Прихожая с полом из травертина и мраморным полом – фото дизайна интерьера
Сортировать:
Бюджет
Сортировать:Популярное за сегодня
1 - 20 из 7 001 фото
1 из 3

Our Ridgewood Estate project is a new build custom home located on acreage with a lake. It is filled with luxurious materials and family friendly details.
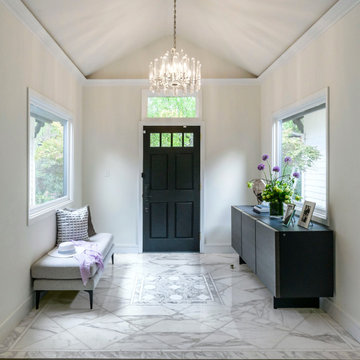
На фото: вестибюль в стиле неоклассика (современная классика) с белыми стенами, мраморным полом, одностворчатой входной дверью, черной входной дверью, разноцветным полом и сводчатым потолком с

This well proportioned entrance hallway began with the black and white marble floor and the amazing chandelier. The table, artwork, additional lighting, fabrics art and flooring were all selected to create a striking and harmonious interior.
The resulting welcome is stunning.
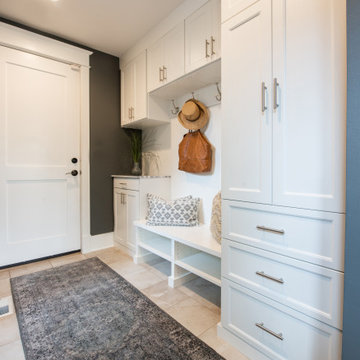
This cottage style mudroom in all white gives ample storage just as you walk in the door. It includes a counter to drop off groceries, a bench with shoe storage below, and multiple large coat hooks for hats, jackets, and handbags. The design also includes deep cabinets to store those unsightly bulk items.
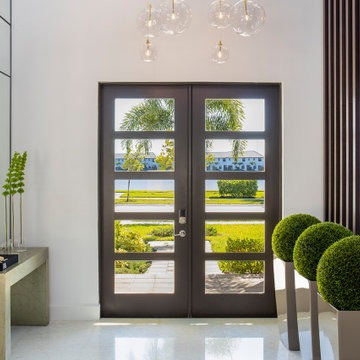
Our clients moved from Dubai to Miami and hired us to transform a new home into a Modern Moroccan Oasis. Our firm truly enjoyed working on such a beautiful and unique project.
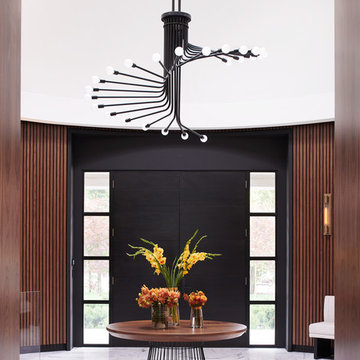
На фото: фойе в стиле модернизм с коричневыми стенами, мраморным полом, двустворчатой входной дверью, черной входной дверью и белым полом с

Modern home front entry features a voice over Internet Protocol Intercom Device to interface with the home's Crestron control system for voice communication at both the front door and gate.
Signature Estate featuring modern, warm, and clean-line design, with total custom details and finishes. The front includes a serene and impressive atrium foyer with two-story floor to ceiling glass walls and multi-level fire/water fountains on either side of the grand bronze aluminum pivot entry door. Elegant extra-large 47'' imported white porcelain tile runs seamlessly to the rear exterior pool deck, and a dark stained oak wood is found on the stairway treads and second floor. The great room has an incredible Neolith onyx wall and see-through linear gas fireplace and is appointed perfectly for views of the zero edge pool and waterway. The center spine stainless steel staircase has a smoked glass railing and wood handrail.
Photo courtesy Royal Palm Properties
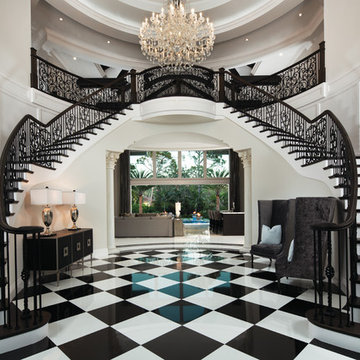
The entry way features 30’ ceilings with intricately scroll-cut wood beams, butterfly staircase, checkered black and white marble flooring, and crisp, white wall panel detailing.
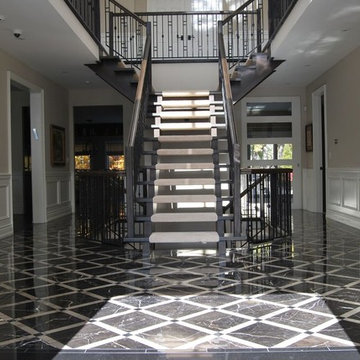
black and white floors, black and white marble floors, black and white tile floors, black marble floors, black stair railing, chair rail, decorative stair railing, elegant entry, entry staircase, Floor Designs, floor inlays, floor patterns, marble floor inlays, marble tile designs, open stairs, split staircase, staircase split in 2, Tile Floor Designs, tile floor inlays, wainscoting, white wainscoting,

This entryway features a custom designed front door,hand applied silver glitter ceiling, natural stone tile walls, and wallpapered niches. Interior Design by Carlene Zeches, Z Interior Decorations. Photography by Randall Perry Photography
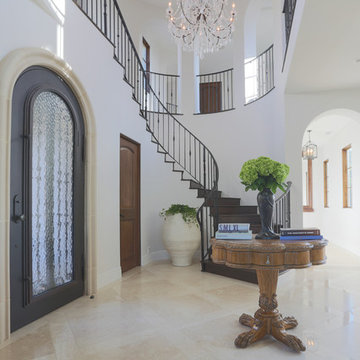
Идея дизайна: большое фойе в средиземноморском стиле с серыми стенами, мраморным полом, одностворчатой входной дверью и черной входной дверью
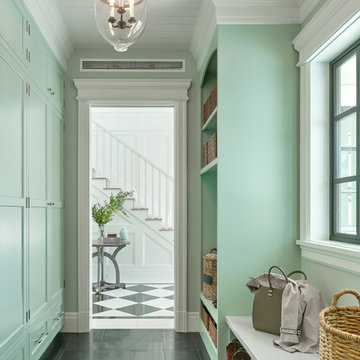
Cesar Rubio Photography
Свежая идея для дизайна: тамбур со шкафом для обуви в классическом стиле с зелеными стенами и мраморным полом - отличное фото интерьера
Свежая идея для дизайна: тамбур со шкафом для обуви в классическом стиле с зелеными стенами и мраморным полом - отличное фото интерьера
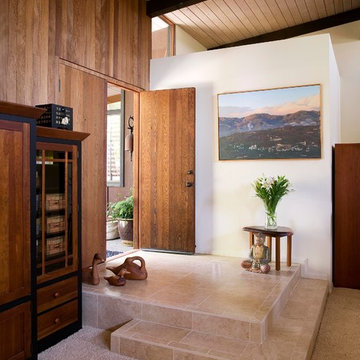
На фото: входная дверь среднего размера в стиле ретро с белыми стенами, полом из травертина, двустворчатой входной дверью и входной дверью из темного дерева
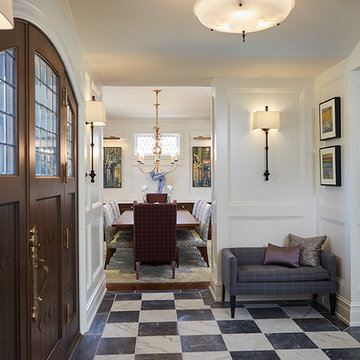
Builder: J. Peterson Homes
Interior Designer: Francesca Owens
Photographers: Ashley Avila Photography, Bill Hebert, & FulView
Capped by a picturesque double chimney and distinguished by its distinctive roof lines and patterned brick, stone and siding, Rookwood draws inspiration from Tudor and Shingle styles, two of the world’s most enduring architectural forms. Popular from about 1890 through 1940, Tudor is characterized by steeply pitched roofs, massive chimneys, tall narrow casement windows and decorative half-timbering. Shingle’s hallmarks include shingled walls, an asymmetrical façade, intersecting cross gables and extensive porches. A masterpiece of wood and stone, there is nothing ordinary about Rookwood, which combines the best of both worlds.
Once inside the foyer, the 3,500-square foot main level opens with a 27-foot central living room with natural fireplace. Nearby is a large kitchen featuring an extended island, hearth room and butler’s pantry with an adjacent formal dining space near the front of the house. Also featured is a sun room and spacious study, both perfect for relaxing, as well as two nearby garages that add up to almost 1,500 square foot of space. A large master suite with bath and walk-in closet which dominates the 2,700-square foot second level which also includes three additional family bedrooms, a convenient laundry and a flexible 580-square-foot bonus space. Downstairs, the lower level boasts approximately 1,000 more square feet of finished space, including a recreation room, guest suite and additional storage.

Стильный дизайн: входная дверь среднего размера в классическом стиле с белыми стенами, полом из травертина, двустворчатой входной дверью, входной дверью из темного дерева и бежевым полом - последний тренд
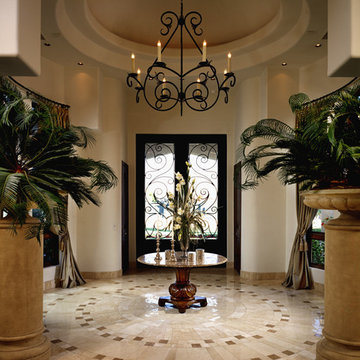
Stunning spaces with tile flooring by Fratantoni Interior Designers.
Follow us on Facebook, Twitter, Instagram and Pinterest for more inspiring photos of home decor ideas!
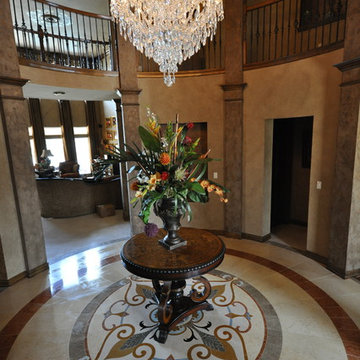
Custom water jet tiles for circular entry.
На фото: большое фойе в классическом стиле с бежевыми стенами, полом из травертина, двустворчатой входной дверью и входной дверью из темного дерева с
На фото: большое фойе в классическом стиле с бежевыми стенами, полом из травертина, двустворчатой входной дверью и входной дверью из темного дерева с
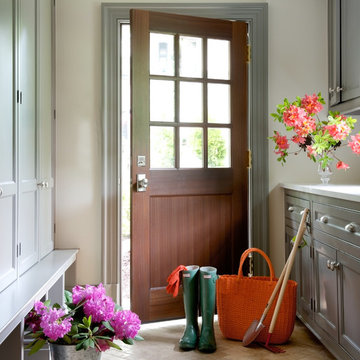
Jane Beiles Photography
Стильный дизайн: тамбур в классическом стиле с белыми стенами, полом из травертина, одностворчатой входной дверью, входной дверью из темного дерева и бежевым полом - последний тренд
Стильный дизайн: тамбур в классическом стиле с белыми стенами, полом из травертина, одностворчатой входной дверью, входной дверью из темного дерева и бежевым полом - последний тренд
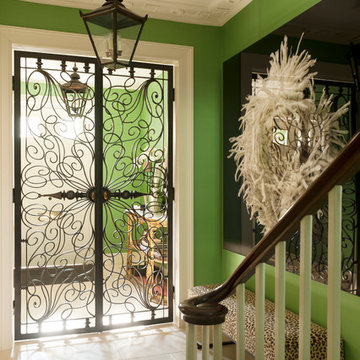
Пример оригинального дизайна: прихожая среднего размера в стиле фьюжн с зелеными стенами, полом из травертина и металлической входной дверью

Стильный дизайн: фойе в классическом стиле с белыми стенами, двустворчатой входной дверью, стеклянной входной дверью и полом из травертина - последний тренд
Прихожая с полом из травертина и мраморным полом – фото дизайна интерьера
1