Прихожая с коричневыми стенами и разноцветными стенами – фото дизайна интерьера
Сортировать:
Бюджет
Сортировать:Популярное за сегодня
1 - 20 из 5 771 фото
1 из 3

На фото: прихожая в стиле рустика с коричневыми стенами, одностворчатой входной дверью, стеклянной входной дверью, бежевым полом, деревянным потолком и деревянными стенами

На фото: тамбур среднего размера в стиле неоклассика (современная классика) с коричневыми стенами, паркетным полом среднего тона, одностворчатой входной дверью, белой входной дверью и коричневым полом с

Идея дизайна: большой тамбур в классическом стиле с коричневыми стенами, кирпичным полом, одностворчатой входной дверью и коричневым полом

We designed this built in bench with shoe storage drawers, a shelf above and high and low hooks for adults and kids.
Photos: David Hiser
Свежая идея для дизайна: маленький тамбур: освещение в классическом стиле с разноцветными стенами, одностворчатой входной дверью и стеклянной входной дверью для на участке и в саду - отличное фото интерьера
Свежая идея для дизайна: маленький тамбур: освещение в классическом стиле с разноцветными стенами, одностворчатой входной дверью и стеклянной входной дверью для на участке и в саду - отличное фото интерьера

Источник вдохновения для домашнего уюта: большая прихожая в стиле кантри с разноцветными стенами, полом из сланца, черным полом и панелями на стенах

This listed property underwent a redesign, creating a home that truly reflects the timeless beauty of the Cotswolds. We added layers of texture through the use of natural materials, colours sympathetic to the surroundings to bring warmth and rustic antique pieces.

Luxury mountain home located in Idyllwild, CA. Full home design of this 3 story home. Luxury finishes, antiques, and touches of the mountain make this home inviting to everyone that visits this home nestled next to a creek in the quiet mountains.

На фото: фойе в классическом стиле с разноцветными стенами, темным паркетным полом, одностворчатой входной дверью, стеклянной входной дверью, коричневым полом и обоями на стенах

Идея дизайна: тамбур среднего размера в стиле неоклассика (современная классика) с разноцветными стенами, бежевым полом и обоями на стенах
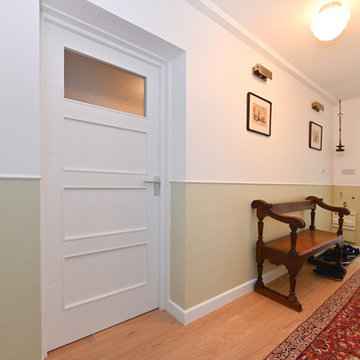
Пример оригинального дизайна: тамбур среднего размера в стиле рустика с разноцветными стенами, светлым паркетным полом, одностворчатой входной дверью, белой входной дверью и коричневым полом

Пример оригинального дизайна: фойе среднего размера в стиле неоклассика (современная классика) с разноцветными стенами, темным паркетным полом, синей входной дверью и коричневым полом
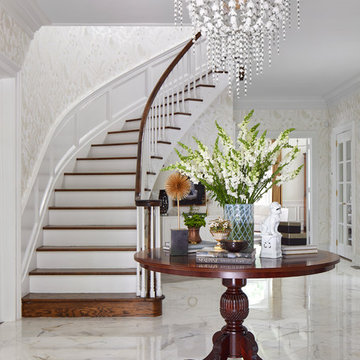
Photo Credit: Laura Moss
Источник вдохновения для домашнего уюта: фойе в классическом стиле с разноцветными стенами и разноцветным полом
Источник вдохновения для домашнего уюта: фойе в классическом стиле с разноцветными стенами и разноцветным полом
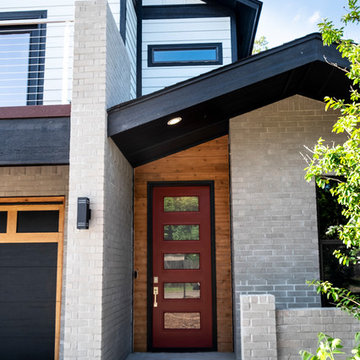
Свежая идея для дизайна: входная дверь в современном стиле с разноцветными стенами, одностворчатой входной дверью и красной входной дверью - отличное фото интерьера

The floor-to-ceiling cabinets provide customized, practical storage for hats, gloves, and shoes and just about anything else that comes through the door. To minimize scratches or dings, wainscoting was installed behind the bench for added durability.
Kara Lashuay

Paul Dyer
На фото: входная дверь среднего размера в стиле неоклассика (современная классика) с коричневыми стенами, бетонным полом, голландской входной дверью, зеленой входной дверью и серым полом с
На фото: входная дверь среднего размера в стиле неоклассика (современная классика) с коричневыми стенами, бетонным полом, голландской входной дверью, зеленой входной дверью и серым полом с
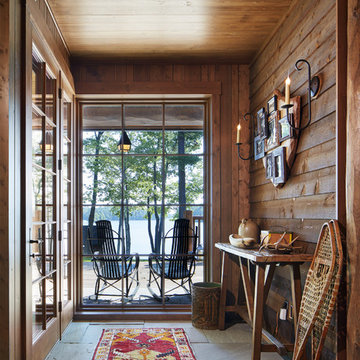
Corey Gaffer
Идея дизайна: прихожая в стиле рустика с коричневыми стенами, одностворчатой входной дверью и стеклянной входной дверью
Идея дизайна: прихожая в стиле рустика с коричневыми стенами, одностворчатой входной дверью и стеклянной входной дверью
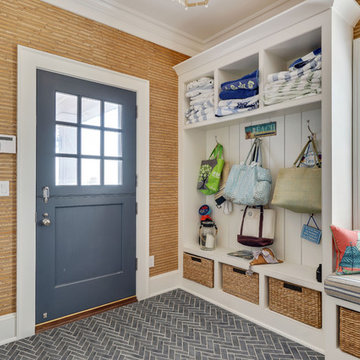
Motion City Media
На фото: тамбур в морском стиле с голландской входной дверью, серым полом, разноцветными стенами, полом из керамической плитки и синей входной дверью
На фото: тамбур в морском стиле с голландской входной дверью, серым полом, разноцветными стенами, полом из керамической плитки и синей входной дверью

Klopf Architecture and Outer space Landscape Architects designed a new warm, modern, open, indoor-outdoor home in Los Altos, California. Inspired by mid-century modern homes but looking for something completely new and custom, the owners, a couple with two children, bought an older ranch style home with the intention of replacing it.
Created on a grid, the house is designed to be at rest with differentiated spaces for activities; living, playing, cooking, dining and a piano space. The low-sloping gable roof over the great room brings a grand feeling to the space. The clerestory windows at the high sloping roof make the grand space light and airy.
Upon entering the house, an open atrium entry in the middle of the house provides light and nature to the great room. The Heath tile wall at the back of the atrium blocks direct view of the rear yard from the entry door for privacy.
The bedrooms, bathrooms, play room and the sitting room are under flat wing-like roofs that balance on either side of the low sloping gable roof of the main space. Large sliding glass panels and pocketing glass doors foster openness to the front and back yards. In the front there is a fenced-in play space connected to the play room, creating an indoor-outdoor play space that could change in use over the years. The play room can also be closed off from the great room with a large pocketing door. In the rear, everything opens up to a deck overlooking a pool where the family can come together outdoors.
Wood siding travels from exterior to interior, accentuating the indoor-outdoor nature of the house. Where the exterior siding doesn’t come inside, a palette of white oak floors, white walls, walnut cabinetry, and dark window frames ties all the spaces together to create a uniform feeling and flow throughout the house. The custom cabinetry matches the minimal joinery of the rest of the house, a trim-less, minimal appearance. Wood siding was mitered in the corners, including where siding meets the interior drywall. Wall materials were held up off the floor with a minimal reveal. This tight detailing gives a sense of cleanliness to the house.
The garage door of the house is completely flush and of the same material as the garage wall, de-emphasizing the garage door and making the street presentation of the house kinder to the neighborhood.
The house is akin to a custom, modern-day Eichler home in many ways. Inspired by mid-century modern homes with today’s materials, approaches, standards, and technologies. The goals were to create an indoor-outdoor home that was energy-efficient, light and flexible for young children to grow. This 3,000 square foot, 3 bedroom, 2.5 bathroom new house is located in Los Altos in the heart of the Silicon Valley.
Klopf Architecture Project Team: John Klopf, AIA, and Chuang-Ming Liu
Landscape Architect: Outer space Landscape Architects
Structural Engineer: ZFA Structural Engineers
Staging: Da Lusso Design
Photography ©2018 Mariko Reed
Location: Los Altos, CA
Year completed: 2017
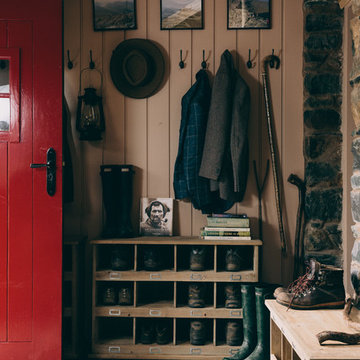
Идея дизайна: фойе в стиле кантри с коричневыми стенами, одностворчатой входной дверью, красной входной дверью и серым полом

Midcentury Inside-Out Entry Wall brings outside inside - Architecture: HAUS | Architecture For Modern Lifestyles - Interior Architecture: HAUS with Design Studio Vriesman, General Contractor: Wrightworks, Landscape Architecture: A2 Design, Photography: HAUS
Прихожая с коричневыми стенами и разноцветными стенами – фото дизайна интерьера
1