Прихожая с полом из бамбука и гранитным полом – фото дизайна интерьера
Сортировать:
Бюджет
Сортировать:Популярное за сегодня
1 - 20 из 885 фото
1 из 3

Martis Camp Home: Entry Way and Front Door
House built with Savant control system, Lutron Homeworks lighting and shading system. Ruckus Wireless access points. Surgex power protection. In-wall iPads control points. Remote cameras. Climate control: temperature and humidity.

Roger Wade Studio
Свежая идея для дизайна: большое фойе с коричневыми стенами, гранитным полом, одностворчатой входной дверью и коричневой входной дверью - отличное фото интерьера
Свежая идея для дизайна: большое фойе с коричневыми стенами, гранитным полом, одностворчатой входной дверью и коричневой входной дверью - отличное фото интерьера
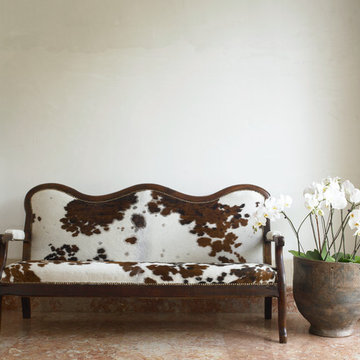
Carlos Domenech
Источник вдохновения для домашнего уюта: большое фойе в стиле фьюжн с белыми стенами и гранитным полом
Источник вдохновения для домашнего уюта: большое фойе в стиле фьюжн с белыми стенами и гранитным полом
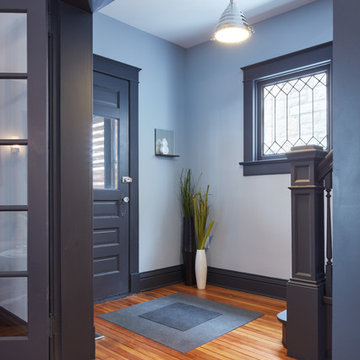
Свежая идея для дизайна: маленькая входная дверь в современном стиле с серыми стенами, полом из бамбука, одностворчатой входной дверью, серой входной дверью и коричневым полом для на участке и в саду - отличное фото интерьера
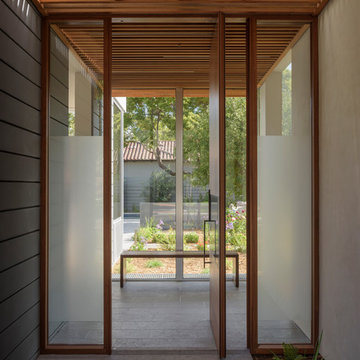
Mahogany and glass pivot door
Пример оригинального дизайна: прихожая в стиле модернизм с бежевыми стенами, гранитным полом, поворотной входной дверью, входной дверью из дерева среднего тона и серым полом
Пример оригинального дизайна: прихожая в стиле модернизм с бежевыми стенами, гранитным полом, поворотной входной дверью, входной дверью из дерева среднего тона и серым полом

Michelle Peek Photography
На фото: большой тамбур в современном стиле с белыми стенами, гранитным полом, одностворчатой входной дверью и входной дверью из дерева среднего тона
На фото: большой тамбур в современном стиле с белыми стенами, гранитным полом, одностворчатой входной дверью и входной дверью из дерева среднего тона

株式会社 五条建設
На фото: маленькая узкая прихожая в восточном стиле с гранитным полом, раздвижной входной дверью, входной дверью из светлого дерева, бежевыми стенами и серым полом для на участке и в саду
На фото: маленькая узкая прихожая в восточном стиле с гранитным полом, раздвижной входной дверью, входной дверью из светлого дерева, бежевыми стенами и серым полом для на участке и в саду
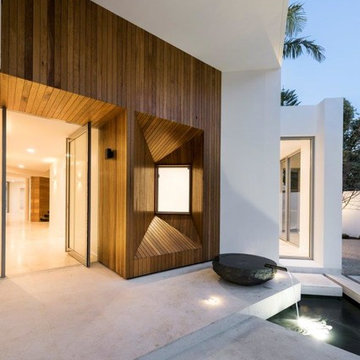
Dmax Photography
Идея дизайна: прихожая в стиле модернизм с белыми стенами, гранитным полом, поворотной входной дверью и входной дверью из светлого дерева
Идея дизайна: прихожая в стиле модернизм с белыми стенами, гранитным полом, поворотной входной дверью и входной дверью из светлого дерева
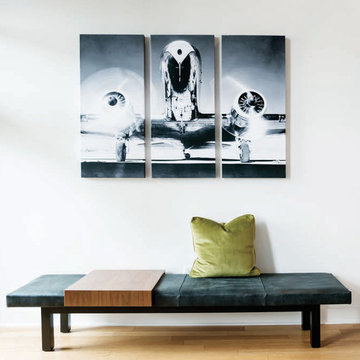
Shannon Fontaine
Идея дизайна: большое фойе в стиле ретро с белыми стенами, полом из бамбука и одностворчатой входной дверью
Идея дизайна: большое фойе в стиле ретро с белыми стенами, полом из бамбука и одностворчатой входной дверью

Идея дизайна: большая входная дверь в современном стиле с белыми стенами, гранитным полом, одностворчатой входной дверью, входной дверью из темного дерева и серым полом
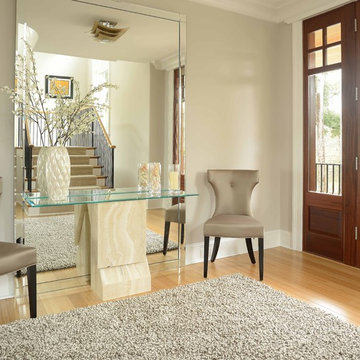
photo: Jim Somerset
Идея дизайна: большое фойе в стиле модернизм с серыми стенами, полом из бамбука, входной дверью из дерева среднего тона и одностворчатой входной дверью
Идея дизайна: большое фойе в стиле модернизм с серыми стенами, полом из бамбука, входной дверью из дерева среднего тона и одностворчатой входной дверью
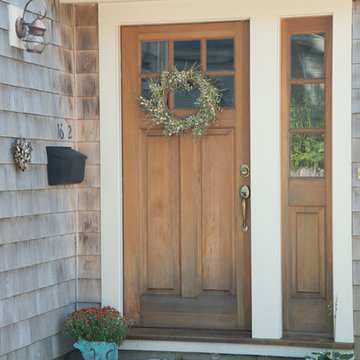
The Abraham Knowlton House (c. 1725) was nearly demolished to make room for the expansion of a nearby commercial building. Thankfully, this historic home was saved from that fate after surviving a long, drawn out battle. When we began the project, the building was in a lamentable state of disrepair due to long-term neglect. Before we could begin on the restoration and renovation of the house proper, we needed to raise the entire structure in order to repair and fortify the foundation. The design project was substantial, involving the transformation of this historic house into beautiful and yet highly functional condominiums. The final design brought this home back to its original, stately appearance while giving it a new lease on life as a home for multiple families.
Winner, 2003 Mary P. Conley Award for historic home restoration and preservation
Photo Credit: Cynthia August
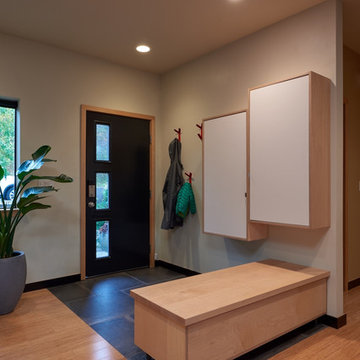
NW Architectural Photography
Идея дизайна: фойе среднего размера в стиле модернизм с полом из бамбука, бежевыми стенами и одностворчатой входной дверью
Идея дизайна: фойе среднего размера в стиле модернизм с полом из бамбука, бежевыми стенами и одностворчатой входной дверью
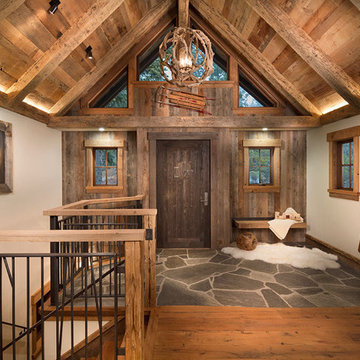
На фото: фойе среднего размера в стиле рустика с бежевыми стенами, гранитным полом, одностворчатой входной дверью и входной дверью из темного дерева
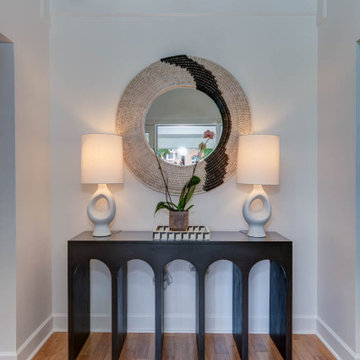
Two-story entry
На фото: фойе среднего размера в современном стиле с белыми стенами, полом из бамбука и сводчатым потолком с
На фото: фойе среднего размера в современном стиле с белыми стенами, полом из бамбука и сводчатым потолком с
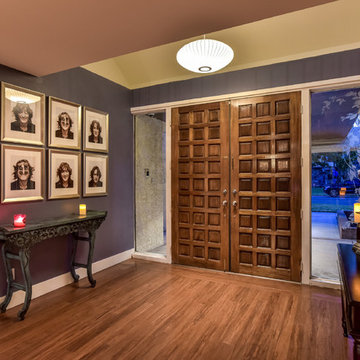
Whole main level features eco frendly, solid bamboo floor.
Photos, Jim Lindstrom.
Свежая идея для дизайна: огромное фойе в стиле ретро с синими стенами, полом из бамбука, двустворчатой входной дверью и входной дверью из темного дерева - отличное фото интерьера
Свежая идея для дизайна: огромное фойе в стиле ретро с синими стенами, полом из бамбука, двустворчатой входной дверью и входной дверью из темного дерева - отличное фото интерьера
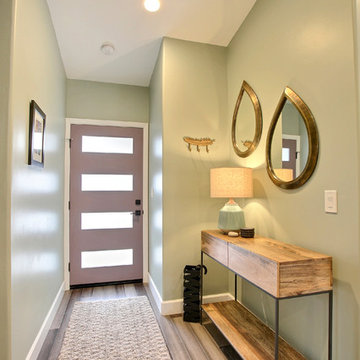
We played with mixing metals in aged bronze and matte black. The metals accent the smokey green paint selection nicely. These tear drop mirrors add flare to the entry.
The smokey purple front door with matte black hardware accented the smokey green walls perfectly.
Photography by Devi Pride

The beautiful, old barn on this Topsfield estate was at risk of being demolished. Before approaching Mathew Cummings, the homeowner had met with several architects about the structure, and they had all told her that it needed to be torn down. Thankfully, for the sake of the barn and the owner, Cummings Architects has a long and distinguished history of preserving some of the oldest timber framed homes and barns in the U.S.
Once the homeowner realized that the barn was not only salvageable, but could be transformed into a new living space that was as utilitarian as it was stunning, the design ideas began flowing fast. In the end, the design came together in a way that met all the family’s needs with all the warmth and style you’d expect in such a venerable, old building.
On the ground level of this 200-year old structure, a garage offers ample room for three cars, including one loaded up with kids and groceries. Just off the garage is the mudroom – a large but quaint space with an exposed wood ceiling, custom-built seat with period detailing, and a powder room. The vanity in the powder room features a vanity that was built using salvaged wood and reclaimed bluestone sourced right on the property.
Original, exposed timbers frame an expansive, two-story family room that leads, through classic French doors, to a new deck adjacent to the large, open backyard. On the second floor, salvaged barn doors lead to the master suite which features a bright bedroom and bath as well as a custom walk-in closet with his and hers areas separated by a black walnut island. In the master bath, hand-beaded boards surround a claw-foot tub, the perfect place to relax after a long day.
In addition, the newly restored and renovated barn features a mid-level exercise studio and a children’s playroom that connects to the main house.
From a derelict relic that was slated for demolition to a warmly inviting and beautifully utilitarian living space, this barn has undergone an almost magical transformation to become a beautiful addition and asset to this stately home.

Frank Herfort
Идея дизайна: входная дверь в современном стиле с черными стенами, одностворчатой входной дверью, черным полом, гранитным полом и входной дверью из светлого дерева
Идея дизайна: входная дверь в современном стиле с черными стенами, одностворчатой входной дверью, черным полом, гранитным полом и входной дверью из светлого дерева
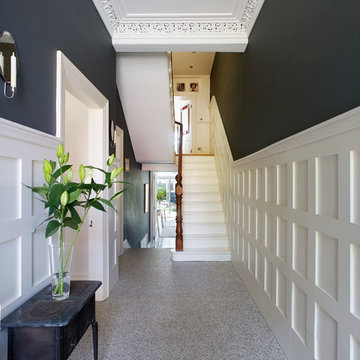
Barbara Eagan
Пример оригинального дизайна: узкая прихожая среднего размера в классическом стиле с серыми стенами, гранитным полом и одностворчатой входной дверью
Пример оригинального дизайна: узкая прихожая среднего размера в классическом стиле с серыми стенами, гранитным полом и одностворчатой входной дверью
Прихожая с полом из бамбука и гранитным полом – фото дизайна интерьера
1