Прихожая с белыми стенами и полом из терракотовой плитки – фото дизайна интерьера
Сортировать:
Бюджет
Сортировать:Популярное за сегодня
1 - 20 из 460 фото
1 из 3

A traditional 1930 Spanish bungalow, re-imagined and respectfully updated by ArtCraft Homes to create a 3 bedroom, 2 bath home of over 1,300sf plus 400sf of bonus space in a finished detached 2-car garage. Authentic vintage tiles from Claycraft Potteries adorn the all-original Spanish-style fireplace. Remodel by Tim Braseth of ArtCraft Homes, Los Angeles. Photos by Larry Underhill.
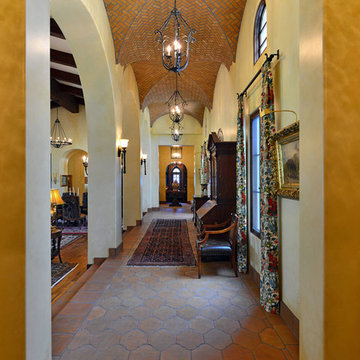
На фото: фойе среднего размера в средиземноморском стиле с белыми стенами, полом из терракотовой плитки, одностворчатой входной дверью и входной дверью из темного дерева с
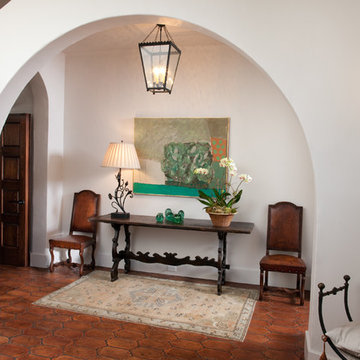
Стильный дизайн: прихожая в средиземноморском стиле с белыми стенами и полом из терракотовой плитки - последний тренд

A young family with a wooded, triangular lot in Ipswich, Massachusetts wanted to take on a highly creative, organic, and unrushed process in designing their new home. The parents of three boys had contemporary ideas for living, including phasing the construction of different structures over time as the kids grew so they could maximize the options for use on their land.
They hoped to build a net zero energy home that would be cozy on the very coldest days of winter, using cost-efficient methods of home building. The house needed to be sited to minimize impact on the land and trees, and it was critical to respect a conservation easement on the south border of the lot.
Finally, the design would be contemporary in form and feel, but it would also need to fit into a classic New England context, both in terms of materials used and durability. We were asked to honor the notions of “surprise and delight,” and that inspired everything we designed for the family.
The highly unique home consists of a three-story form, composed mostly of bedrooms and baths on the top two floors and a cross axis of shared living spaces on the first level. This axis extends out to an oversized covered porch, open to the south and west. The porch connects to a two-story garage with flex space above, used as a guest house, play room, and yoga studio depending on the day.
A floor-to-ceiling ribbon of glass wraps the south and west walls of the lower level, bringing in an abundance of natural light and linking the entire open plan to the yard beyond. The master suite takes up the entire top floor, and includes an outdoor deck with a shower. The middle floor has extra height to accommodate a variety of multi-level play scenarios in the kids’ rooms.
Many of the materials used in this house are made from recycled or environmentally friendly content, or they come from local sources. The high performance home has triple glazed windows and all materials, adhesives, and sealants are low toxicity and safe for growing kids.
Photographer credit: Irvin Serrano
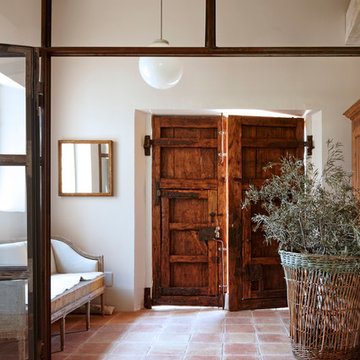
Lluís Bernat (4photos.cat)
Идея дизайна: фойе среднего размера в стиле кантри с белыми стенами, полом из терракотовой плитки, двустворчатой входной дверью и входной дверью из дерева среднего тона
Идея дизайна: фойе среднего размера в стиле кантри с белыми стенами, полом из терракотовой плитки, двустворчатой входной дверью и входной дверью из дерева среднего тона
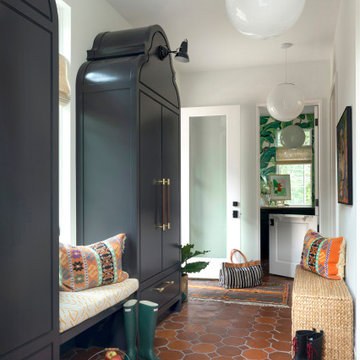
Interior Design: Lucy Interior Design | Builder: Detail Homes | Landscape Architecture: TOPO | Photography: Spacecrafting
Свежая идея для дизайна: маленький тамбур в стиле фьюжн с белыми стенами, полом из терракотовой плитки, одностворчатой входной дверью и белой входной дверью для на участке и в саду - отличное фото интерьера
Свежая идея для дизайна: маленький тамбур в стиле фьюжн с белыми стенами, полом из терракотовой плитки, одностворчатой входной дверью и белой входной дверью для на участке и в саду - отличное фото интерьера
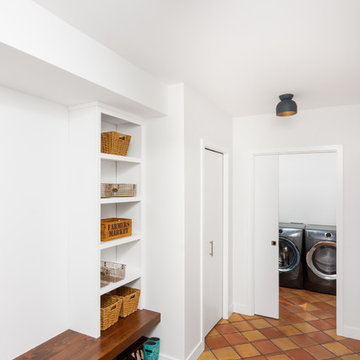
View through the mudroom into the attached laundry.
Свежая идея для дизайна: тамбур в стиле модернизм с белыми стенами, полом из терракотовой плитки и оранжевым полом - отличное фото интерьера
Свежая идея для дизайна: тамбур в стиле модернизм с белыми стенами, полом из терракотовой плитки и оранжевым полом - отличное фото интерьера
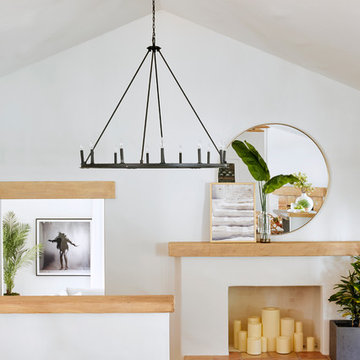
Saltillo tile with large round mirror and fireplace.
Пример оригинального дизайна: фойе среднего размера в средиземноморском стиле с белыми стенами, полом из терракотовой плитки, одностворчатой входной дверью, коричневой входной дверью и оранжевым полом
Пример оригинального дизайна: фойе среднего размера в средиземноморском стиле с белыми стенами, полом из терракотовой плитки, одностворчатой входной дверью, коричневой входной дверью и оранжевым полом
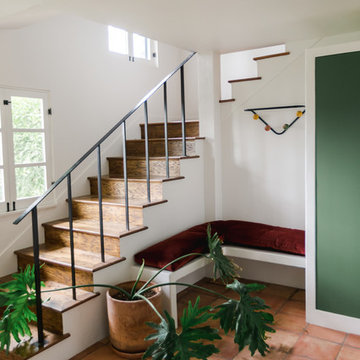
На фото: фойе среднего размера в стиле фьюжн с одностворчатой входной дверью, белыми стенами, полом из терракотовой плитки, белой входной дверью и красным полом с
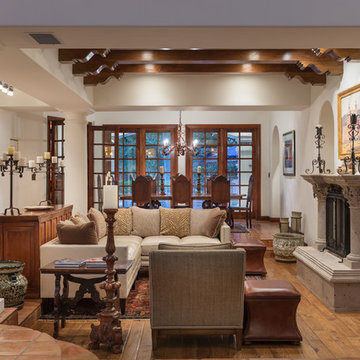
David Marquardt
Стильный дизайн: фойе среднего размера в средиземноморском стиле с белыми стенами, полом из терракотовой плитки, двустворчатой входной дверью и входной дверью из темного дерева - последний тренд
Стильный дизайн: фойе среднего размера в средиземноморском стиле с белыми стенами, полом из терракотовой плитки, двустворчатой входной дверью и входной дверью из темного дерева - последний тренд
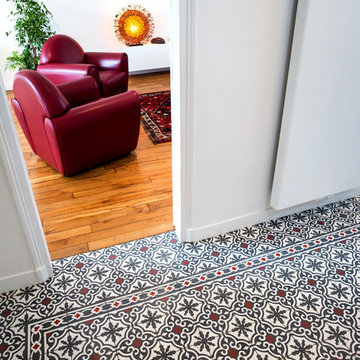
Les carreaux de ciments de l'entrée sont un rappel de l'époque de la construction de la maison. Ponctués de rouge, ils introduise la couleur dominante du salon. La suspension d'Atémide, ramène du contemporain dans la pièce. La radiateur panneau épuré s'efface sur le mur.
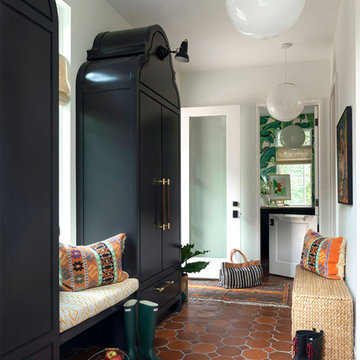
Architect: Charlie & Co. | Builder: Detail Homes | Photographer: Spacecrafting
Стильный дизайн: тамбур в стиле фьюжн с белыми стенами, полом из терракотовой плитки, стеклянной входной дверью и оранжевым полом - последний тренд
Стильный дизайн: тамбур в стиле фьюжн с белыми стенами, полом из терракотовой плитки, стеклянной входной дверью и оранжевым полом - последний тренд
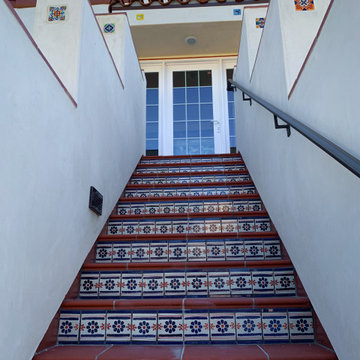
Stairs to Guest House
Источник вдохновения для домашнего уюта: прихожая среднего размера в средиземноморском стиле с белыми стенами, полом из терракотовой плитки, одностворчатой входной дверью, белой входной дверью и красным полом
Источник вдохновения для домашнего уюта: прихожая среднего размера в средиземноморском стиле с белыми стенами, полом из терракотовой плитки, одностворчатой входной дверью, белой входной дверью и красным полом
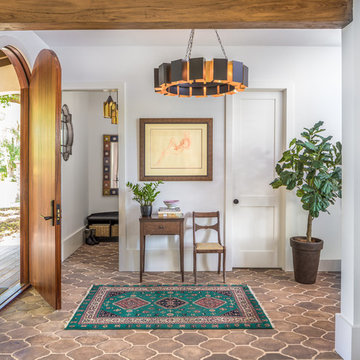
Ellis Creek Photography
На фото: фойе в средиземноморском стиле с белыми стенами, полом из терракотовой плитки, одностворчатой входной дверью, входной дверью из дерева среднего тона и коричневым полом
На фото: фойе в средиземноморском стиле с белыми стенами, полом из терракотовой плитки, одностворчатой входной дверью, входной дверью из дерева среднего тона и коричневым полом
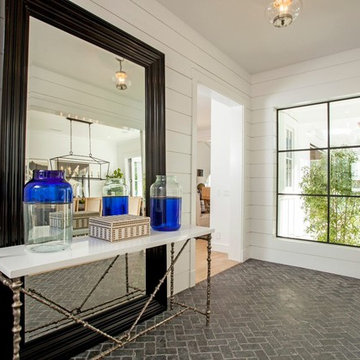
By: Blackband Design 949.872.2234 www.blackbanddesign.com
Home Design/Build by: Graystone Custom Builders, Inc. Newport Beach, CA (949) 466-0900
Идея дизайна: входная дверь в классическом стиле с белыми стенами, полом из терракотовой плитки и черной входной дверью
Идея дизайна: входная дверь в классическом стиле с белыми стенами, полом из терракотовой плитки и черной входной дверью
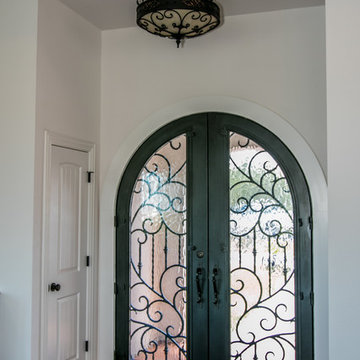
Источник вдохновения для домашнего уюта: входная дверь среднего размера в средиземноморском стиле с белыми стенами, полом из терракотовой плитки, двустворчатой входной дверью, стеклянной входной дверью и коричневым полом
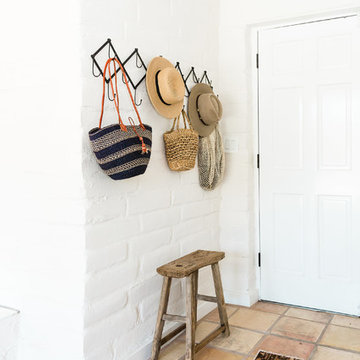
Источник вдохновения для домашнего уюта: прихожая в стиле фьюжн с белыми стенами, полом из терракотовой плитки, одностворчатой входной дверью и белой входной дверью
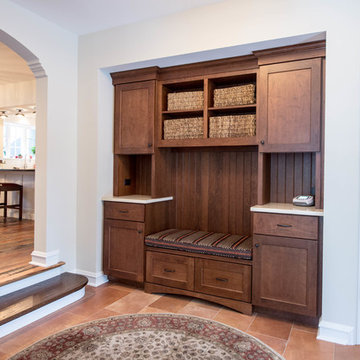
Идея дизайна: большое фойе в классическом стиле с белыми стенами и полом из терракотовой плитки
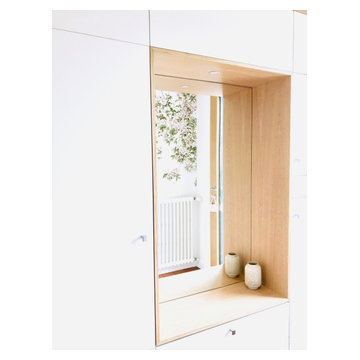
Un miroir habille le fond de la niche, ce qui apporte un peu de profondeur et contribue à éclairer cette entrée grâce au reflet de la lumière extérieure.
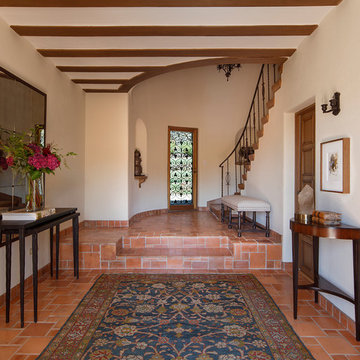
Main entry to the home. Original tile floors.
Photo by Eric Rorer
На фото: прихожая в средиземноморском стиле с белыми стенами и полом из терракотовой плитки с
На фото: прихожая в средиземноморском стиле с белыми стенами и полом из терракотовой плитки с
Прихожая с белыми стенами и полом из терракотовой плитки – фото дизайна интерьера
1