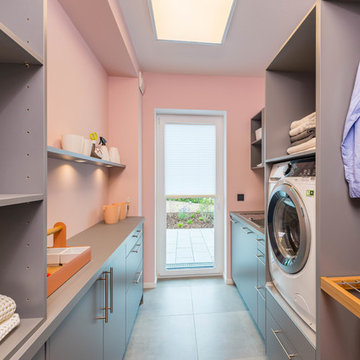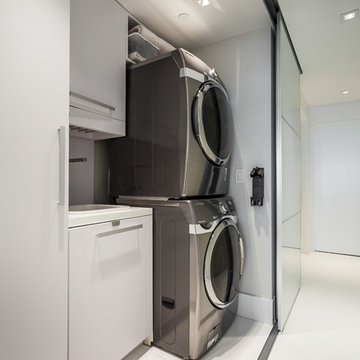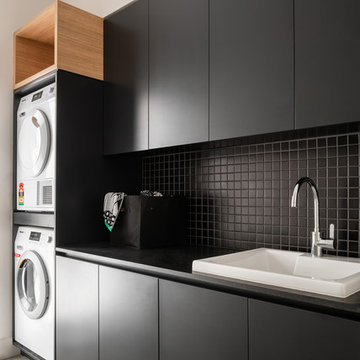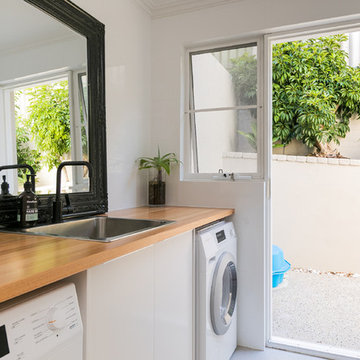Прачечная в современном стиле с накладной мойкой – фото дизайна интерьера
Сортировать:
Бюджет
Сортировать:Популярное за сегодня
1 - 20 из 1 247 фото
1 из 3

Simple but effective design changes were adopted in this multi room renovation.
Modern minimalist kitchens call for integrated appliances within their design.
The tall cabinetry display is visually appealing with this two-tone style.
The master bedroom is only truly complete with the added luxury of an ensuite bathroom. Smart inclusions like a large format tiling, the in-wall cistern with floor pan and a fully frameless shower, ensure an open feel was gained for a small footprint of this ensuite.
The wonderful transformation was made in this family bathroom, with a reconfigured floor plan. Now boasting both a freestanding bath and luxurious walk-in shower. Tiled splash backs are commonly themed in Kitchen and laundry interior design. Our clients chose this 100 x100 striking lineal patterned tile, which they matched in both their kitchen and laundry splash backs.

Dans cet appartement familial de 150 m², l’objectif était de rénover l’ensemble des pièces pour les rendre fonctionnelles et chaleureuses, en associant des matériaux naturels à une palette de couleurs harmonieuses.
Dans la cuisine et le salon, nous avons misé sur du bois clair naturel marié avec des tons pastel et des meubles tendance. De nombreux rangements sur mesure ont été réalisés dans les couloirs pour optimiser tous les espaces disponibles. Le papier peint à motifs fait écho aux lignes arrondies de la porte verrière réalisée sur mesure.
Dans les chambres, on retrouve des couleurs chaudes qui renforcent l’esprit vacances de l’appartement. Les salles de bain et la buanderie sont également dans des tons de vert naturel associés à du bois brut. La robinetterie noire, toute en contraste, apporte une touche de modernité. Un appartement où il fait bon vivre !

Home to a large family, the brief for this laundry in Brighton was to incorporate as much storage space as possible. Our in-house Interior Designer, Jeyda has created a galley style laundry with ample storage without having to compromise on style.
We also designed and renovated the powder room. The floor plan of the powder room was left unchanged and the focus was directed at refreshing the space. The green slate vanity ties the powder room to the laundry, creating unison within this beautiful South-East Melbourne home. With brushed nickel features and an arched mirror, Jeyda has left us swooning over this timeless and luxurious bathroom

На фото: отдельная, угловая прачечная среднего размера в современном стиле с фасадами с утопленной филенкой, зелеными фасадами, гранитной столешницей, белыми стенами, полом из керамической плитки, со стиральной и сушильной машиной рядом, серым полом, черной столешницей и накладной мойкой

Loni Parker, editor and founder of Adore Home Magazine, has done just that with the extensive laundry renovation in her newly purchased home. Loni transformed a laundry she describes as “unusable” into a fabulous and functional room that makes the everyday sorting-washing-folding chore enjoyable – yes, really!
The ‘before’ part of the makeover wasn’t pretty, a dank and mouldy laundry with leaking taps, exposed pipes and a broken hot water system. Design-wise, Loni wanted to create a fresh space with a predominant use of white. She chose Smartstone Arcadia for the benchtop, one of Smartstone’s superb range of white quartz surfaces and also one of the most popular whites for benchtops, a versatile cool white with a fine to medium grain.

Пример оригинального дизайна: отдельная, параллельная прачечная среднего размера в современном стиле с накладной мойкой, фасадами с утопленной филенкой, серыми фасадами, столешницей из акрилового камня, белыми стенами, бежевым полом и бежевой столешницей

Источник вдохновения для домашнего уюта: отдельная, прямая прачечная в современном стиле с накладной мойкой, фасадами с выступающей филенкой, белыми фасадами, столешницей из ламината, бежевыми стенами, полом из керамической плитки, с сушильной машиной на стиральной машине и бежевым полом

Идея дизайна: отдельная, п-образная прачечная среднего размера в современном стиле с накладной мойкой, фасадами в стиле шейкер, серыми фасадами, столешницей из ламината, серыми стенами, полом из керамической плитки, со стиральной и сушильной машиной рядом, серым полом и белой столешницей

Functionality is the most important factor in this space. Everything you need in a Laundry with hidden ironing board in a drawer and hidden laundry basket in the cupboard keeps this small space looking tidy at all times. The blue patterned tiles with the light timber look bench tops add form as well as function to this Laundry Renovation

Свежая идея для дизайна: прямая универсальная комната среднего размера в современном стиле с плоскими фасадами, бежевыми фасадами, бежевыми стенами, полом из керамогранита, серым полом, накладной мойкой, столешницей из акрилового камня, с сушильной машиной на стиральной машине и черной столешницей - отличное фото интерьера

The stylish and function laundry & mudroom space in the Love Shack TV project. This room performs double duties with an area to house coats and shoes with direct access to the outdoor spaces and full laundry facilities. Featuring a custom Slimline Shaker door profile by LTKI painted in Dulux 'Bottle Brush' matt finish perfectly paired with leather cabinet pulls and hooks from MadeMeasure.
Designed By: Rex Hirst
Photographed By: Tim Turner

A modern white laundry with sleek concrete Caesarstone bench tops, concrete look tiles and black fixtures. Recycled timber shelves. Opaque glass laundry door. Built by Robert Paragalli, R.E.P Building. Joinery by Impact Joinery. Photography by Hcreations.

Идея дизайна: параллельная универсальная комната среднего размера в современном стиле с накладной мойкой, плоскими фасадами, серыми фасадами, розовыми стенами, серым полом и серой столешницей

The laundry includes a tiled feature wall and custom built cabinetry providing plenty of storage and work space.
Photography provided by Precon Living

На фото: маленькая прямая кладовка в современном стиле с накладной мойкой, плоскими фасадами, белыми фасадами, столешницей из кварцита, белыми стенами, с сушильной машиной на стиральной машине, полом из керамогранита и белым полом для на участке и в саду

A bright laundry has plenty of storage, good lighting, fridge and dishwasher and a guest toilet. The tub had to be big enough to bath a small dog.
Источник вдохновения для домашнего уюта: прямая, отдельная прачечная среднего размера в современном стиле с накладной мойкой, плоскими фасадами, белыми фасадами, столешницей из ламината, полом из керамической плитки и со стиральной и сушильной машиной рядом
Источник вдохновения для домашнего уюта: прямая, отдельная прачечная среднего размера в современном стиле с накладной мойкой, плоскими фасадами, белыми фасадами, столешницей из ламината, полом из керамической плитки и со стиральной и сушильной машиной рядом

Photo by Dion Robeson
Идея дизайна: прямая универсальная комната в современном стиле с накладной мойкой, плоскими фасадами, черными фасадами, с сушильной машиной на стиральной машине и черной столешницей
Идея дизайна: прямая универсальная комната в современном стиле с накладной мойкой, плоскими фасадами, черными фасадами, с сушильной машиной на стиральной машине и черной столешницей

foto di Denis Zaghi - progetto pbda - piccola bottega di architettura
На фото: прямая универсальная комната среднего размера в современном стиле с накладной мойкой, плоскими фасадами, белыми фасадами, столешницей из ламината, белыми стенами, полом из керамогранита, со стиральной и сушильной машиной рядом, серым полом и серой столешницей с
На фото: прямая универсальная комната среднего размера в современном стиле с накладной мойкой, плоскими фасадами, белыми фасадами, столешницей из ламината, белыми стенами, полом из керамогранита, со стиральной и сушильной машиной рядом, серым полом и серой столешницей с

Putra Indrawan
Стильный дизайн: отдельная, прямая прачечная в современном стиле с накладной мойкой, плоскими фасадами, белыми фасадами, деревянной столешницей, белыми стенами и коричневой столешницей - последний тренд
Стильный дизайн: отдельная, прямая прачечная в современном стиле с накладной мойкой, плоскими фасадами, белыми фасадами, деревянной столешницей, белыми стенами и коричневой столешницей - последний тренд

Interior Design by Donna Guyler Design
Свежая идея для дизайна: отдельная, прямая прачечная среднего размера в современном стиле с накладной мойкой, плоскими фасадами, белыми фасадами, деревянной столешницей, белыми стенами, со стиральной и сушильной машиной рядом, разноцветным полом и бежевой столешницей - отличное фото интерьера
Свежая идея для дизайна: отдельная, прямая прачечная среднего размера в современном стиле с накладной мойкой, плоскими фасадами, белыми фасадами, деревянной столешницей, белыми стенами, со стиральной и сушильной машиной рядом, разноцветным полом и бежевой столешницей - отличное фото интерьера
Прачечная в современном стиле с накладной мойкой – фото дизайна интерьера
1