Прачечная с столешницей из кварцевого агломерата и полом из сланца – фото дизайна интерьера
Сортировать:
Бюджет
Сортировать:Популярное за сегодня
1 - 20 из 211 фото
1 из 3

Karen was an existing client of ours who was tired of the crowded and cluttered laundry/mudroom that did not work well for her young family. The washer and dryer were right in the line of traffic when you stepped in her back entry from the garage and there was a lack of a bench for changing shoes/boots.
Planning began… then along came a twist! A new puppy that will grow to become a fair sized dog would become part of the family. Could the design accommodate dog grooming and a daytime “kennel” for when the family is away?
Having two young boys, Karen wanted to have custom features that would make housekeeping easier so custom drawer drying racks and ironing board were included in the design. All slab-style cabinet and drawer fronts are sturdy and easy to clean and the family’s coats and necessities are hidden from view while close at hand.
The selected quartz countertops, slate flooring and honed marble wall tiles will provide a long life for this hard working space. The enameled cast iron sink which fits puppy to full-sized dog (given a boost) was outfitted with a faucet conducive to dog washing, as well as, general clean up. And the piece de resistance is the glass, Dutch pocket door which makes the family dog feel safe yet secure with a view into the rest of the house. Karen and her family enjoy the organized, tidy space and how it works for them.

This gorgeous Mid-Century Modern makeover included a second story addition, exterior and full gut renovation. Clean lines, and natural materials adorn this home with some striking modern art pieces. This functional laundry room features custome built-in cabinetry with raised washer and dryer, a drop in utility sink and a large folding table.

At Belltown Design we love designing laundry rooms! It is the perfect challenge between aesthetics and functionality! When doing the laundry is a breeze, and the room feels bright and cheery, then we have done our job. Modern Craftsman - Kitchen/Laundry Remodel, West Seattle, WA. Photography by Paula McHugh and Robbie Liddane

This spacious laundry room is conveniently tucked away behind the kitchen. Location and layout were specifically designed to provide high function and access while "hiding" the laundry room so you almost don't even know it's there. Design solutions focused on capturing the use of natural light in the room and capitalizing on the great view to the garden.
Slate tiles run through this area and the mud room adjacent so that the dogs can have a space to shake off just inside the door from the dog run. The white cabinetry is understated full overlay with a recessed panel while the interior doors have a rich big bolection molding creating a quality feel with an understated beach vibe.
One of my favorite details here is the window surround and the integration into the cabinetry and tile backsplash. We used 1x4 trim around the window , but accented it with a Cambria backsplash. The crown from the cabinetry finishes off the top of the 1x trim to the inside corner of the wall and provides a termination point for the backsplash tile on both sides of the window.
Beautifully appointed custom home near Venice Beach, FL. Designed with the south Florida cottage style that is prevalent in Naples. Every part of this home is detailed to show off the work of the craftsmen that created it.

Photos by Kaity
Источник вдохновения для домашнего уюта: отдельная, параллельная прачечная среднего размера в современном стиле с плоскими фасадами, столешницей из кварцевого агломерата, полом из сланца, со стиральной и сушильной машиной рядом, оранжевыми фасадами и белыми стенами
Источник вдохновения для домашнего уюта: отдельная, параллельная прачечная среднего размера в современном стиле с плоскими фасадами, столешницей из кварцевого агломерата, полом из сланца, со стиральной и сушильной машиной рядом, оранжевыми фасадами и белыми стенами
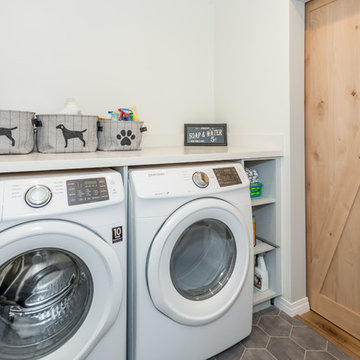
Inside of laundry room with honeycomb flooring tile, and sliding wooden barn door.
На фото: отдельная, прямая прачечная среднего размера в стиле кантри с открытыми фасадами, серыми фасадами, столешницей из кварцевого агломерата, белыми стенами, полом из сланца, со стиральной и сушильной машиной рядом, серым полом и серой столешницей
На фото: отдельная, прямая прачечная среднего размера в стиле кантри с открытыми фасадами, серыми фасадами, столешницей из кварцевого агломерата, белыми стенами, полом из сланца, со стиральной и сушильной машиной рядом, серым полом и серой столешницей

Laundry room
Christopher Stark Photo
На фото: угловая универсальная комната среднего размера в стиле кантри с врезной мойкой, столешницей из кварцевого агломерата, белыми стенами, полом из сланца, со стиральной и сушильной машиной рядом, фасадами в стиле шейкер и красными фасадами
На фото: угловая универсальная комната среднего размера в стиле кантри с врезной мойкой, столешницей из кварцевого агломерата, белыми стенами, полом из сланца, со стиральной и сушильной машиной рядом, фасадами в стиле шейкер и красными фасадами
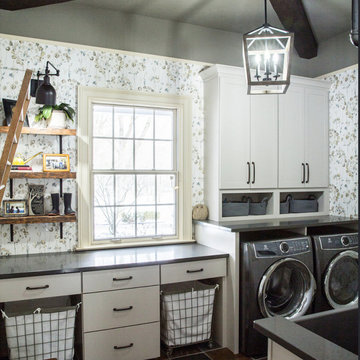
Идея дизайна: отдельная прачечная среднего размера в стиле кантри с с полувстраиваемой мойкой (с передним бортиком), столешницей из кварцевого агломерата, разноцветными стенами, полом из сланца, со стиральной и сушильной машиной рядом и серой столешницей

Centered between the two closets we added a large cabinet for boot and shoe storage. There is nothing worse then dragging snow through your house in the winters. You can use the bench seat to remove your boots and store them here.
Photography by Libbie Martin
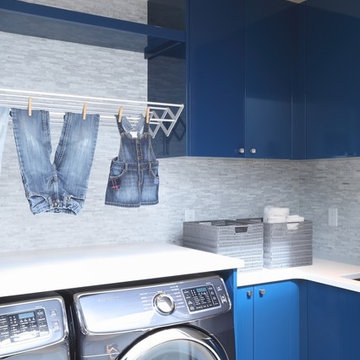
Beyond Beige Interior Design | www.beyondbeige.com | Ph: 604-876-3800 | Best Builders | Ema Peter Photography | Furniture Purchased From The Living Lab Furniture Co.

Becky Pospical
large Laundry room and mudroom combined. Door in front leads to driveway, door in back leads to patio and pool. Built in desk provides a drop zone for items.
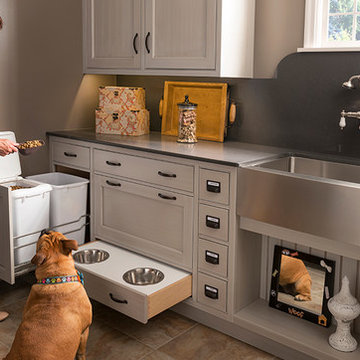
Стильный дизайн: большая универсальная комната в классическом стиле с фасадами с утопленной филенкой, белыми фасадами, столешницей из кварцевого агломерата, полом из сланца, с полувстраиваемой мойкой (с передним бортиком) и серыми стенами - последний тренд

Свежая идея для дизайна: универсальная комната среднего размера в стиле ретро с врезной мойкой, плоскими фасадами, столешницей из кварцевого агломерата, фартуком из кварцевого агломерата, белыми стенами, полом из сланца, со стиральной и сушильной машиной рядом, черным полом и белой столешницей - отличное фото интерьера
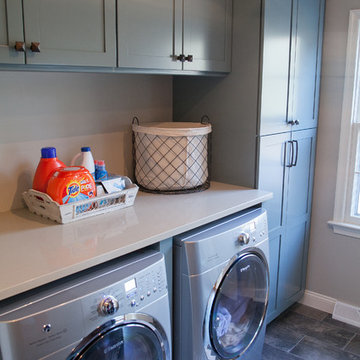
Matt Villano Photography
На фото: маленькая параллельная универсальная комната в стиле неоклассика (современная классика) с серыми стенами, полом из сланца, фасадами в стиле шейкер, синими фасадами, столешницей из кварцевого агломерата и со стиральной и сушильной машиной рядом для на участке и в саду с
На фото: маленькая параллельная универсальная комната в стиле неоклассика (современная классика) с серыми стенами, полом из сланца, фасадами в стиле шейкер, синими фасадами, столешницей из кварцевого агломерата и со стиральной и сушильной машиной рядом для на участке и в саду с

Стильный дизайн: большая отдельная, параллельная прачечная в стиле неоклассика (современная классика) с одинарной мойкой, плоскими фасадами, белыми фасадами, столешницей из кварцевого агломерата, белым фартуком, фартуком из керамогранитной плитки, белыми стенами, полом из сланца, с сушильной машиной на стиральной машине, черным полом и белой столешницей - последний тренд
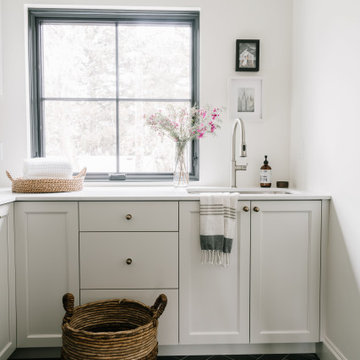
Идея дизайна: отдельная, прямая прачечная среднего размера в стиле неоклассика (современная классика) с накладной мойкой, фасадами в стиле шейкер, белыми фасадами, столешницей из кварцевого агломерата, белыми стенами, полом из сланца, со стиральной и сушильной машиной рядом, черным полом и белой столешницей
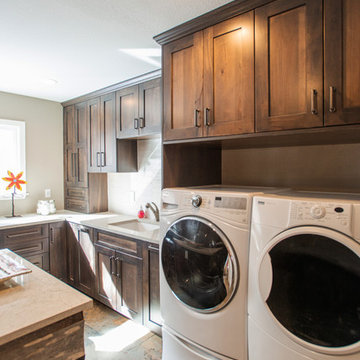
Every laundry room must have the washer and dryer. This set is easily accessible and allows the homeowners to quickly get through this daily chore.
Photography by Libbie Martin
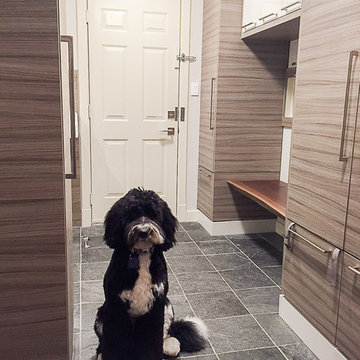
Karen was an existing client of ours who was tired of the crowded and cluttered laundry/mudroom that did not work well for her young family. The washer and dryer were right in the line of traffic when you stepped in her back entry from the garage and there was a lack of a bench for changing shoes/boots.
Planning began… then along came a twist! A new puppy that will grow to become a fair sized dog would become part of the family. Could the design accommodate dog grooming and a daytime “kennel” for when the family is away?
Having two young boys, Karen wanted to have custom features that would make housekeeping easier so custom drawer drying racks and ironing board were included in the design. All slab-style cabinet and drawer fronts are sturdy and easy to clean and the family’s coats and necessities are hidden from view while close at hand.
The selected quartz countertops, slate flooring and honed marble wall tiles will provide a long life for this hard working space. The enameled cast iron sink which fits puppy to full-sized dog (given a boost) was outfitted with a faucet conducive to dog washing, as well as, general clean up. And the piece de resistance is the glass, Dutch pocket door which makes the family dog feel safe yet secure with a view into the rest of the house. Karen and her family enjoy the organized, tidy space and how it works for them.

Свежая идея для дизайна: отдельная, параллельная прачечная среднего размера в стиле кантри с фасадами с утопленной филенкой, белыми фасадами, столешницей из кварцевого агломерата, белыми стенами, полом из сланца, со стиральной и сушильной машиной рядом, синим полом и белой столешницей - отличное фото интерьера

Стильный дизайн: прямая прачечная среднего размера в стиле кантри с врезной мойкой, столешницей из кварцевого агломерата, белыми стенами, со стиральной и сушильной машиной рядом, полом из сланца, серой столешницей, фасадами с утопленной филенкой и фасадами цвета дерева среднего тона - последний тренд
Прачечная с столешницей из кварцевого агломерата и полом из сланца – фото дизайна интерьера
1