Прачечная с со скрытой стиральной машиной и бежевым полом – фото дизайна интерьера
Сортировать:
Бюджет
Сортировать:Популярное за сегодня
1 - 20 из 75 фото
1 из 3

Location: Bethesda, MD, USA
This total revamp turned out better than anticipated leaving the clients thrilled with the outcome.
Finecraft Contractors, Inc.
Interior Designer: Anna Cave
Susie Soleimani Photography
Blog: http://graciousinteriors.blogspot.com/2016/07/from-cellar-to-stellar-lower-level.html

We designed this bespoke traditional laundry for a client with a very long wish list!
1) Seperate laundry baskets for whites, darks, colours, bedding, dusters, and delicates/woolens.
2) Seperate baskets for clean washing for each family member.
3) Large washing machine and dryer.
4) Drying area.
5) Lots and LOTS of storage with a place for everything.
6) Everything that isn't pretty kept out of sight.

Свежая идея для дизайна: маленькая прямая универсальная комната с накладной мойкой, фасадами в стиле шейкер, белыми фасадами, столешницей из кварцевого агломерата, бежевым фартуком, фартуком из керамогранитной плитки, белыми стенами, полом из травертина, со скрытой стиральной машиной, бежевым полом и белой столешницей для на участке и в саду - отличное фото интерьера
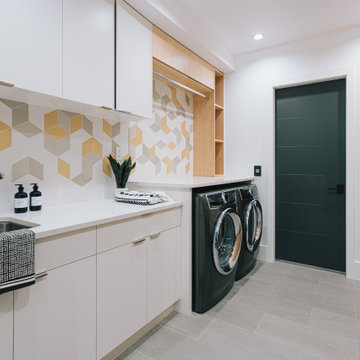
Clean lines and punches of colour were used for this functional laundry room. It has a customized dog shower.
Идея дизайна: параллельная универсальная комната среднего размера в стиле модернизм с накладной мойкой, плоскими фасадами, белыми фасадами, гранитной столешницей, белыми стенами, полом из керамогранита, со скрытой стиральной машиной, бежевым полом и белой столешницей
Идея дизайна: параллельная универсальная комната среднего размера в стиле модернизм с накладной мойкой, плоскими фасадами, белыми фасадами, гранитной столешницей, белыми стенами, полом из керамогранита, со скрытой стиральной машиной, бежевым полом и белой столешницей

The common "U-Shaped" layout was retained in this shaker style kitchen. Using this functional space the focus turned to storage solutions. A great range of drawers were included in the plan, to place crockery, pots and pans, whilst clever corner storage ideas were implemented.
Concealed behind cavity sliding doors, the well set out walk in pantry lies, an ideal space for food preparation, storing appliances along with the families weekly grocery shopping.
Relaxation is key in this stunning bathroom setting, with calming muted tones along with the superb fit out provide the perfect scene to escape. When space is limited a wet room provides more room to move, where the shower is not enclosed opening up the space to fit this luxurious freestanding bathtub.
The well thought out laundry creating simplicity, clean lines, ample bench space and great storage. The beautiful timber look joinery has created a stunning contrast.t.
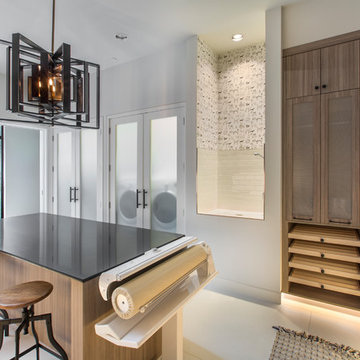
Room size: 12'6" x 20'
Ceiling height: 11'
На фото: большая п-образная универсальная комната в современном стиле с врезной мойкой, плоскими фасадами, фасадами цвета дерева среднего тона, со скрытой стиральной машиной и бежевым полом
На фото: большая п-образная универсальная комната в современном стиле с врезной мойкой, плоскими фасадами, фасадами цвета дерева среднего тона, со скрытой стиральной машиной и бежевым полом

Large, stainless steel sink with wall faucet that has a sprinkler head makes bath time easier. This unique space is loaded with amenities devoted to pampering four-legged family members, including an island for brushing, built-in water fountain, and hideaway food dish holders.

Cuarto de lavado con lavadora y secadora integradas.
Muebles modelo natura, laminados color verde fiordo. Espacio para roomba bajo mueble,
Espacio para separar ropa de color - blanca.
Barra para colgar.
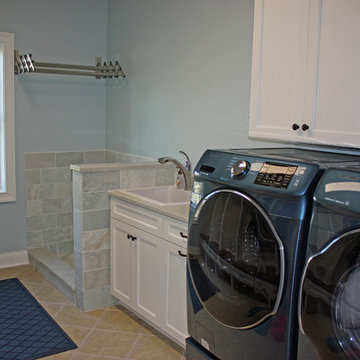
The dog wash in the laundry room. Perfect for their dogs! The telescoping clothes rack allows for wet clothes to drip dry over the dog wash.
Свежая идея для дизайна: большая прямая универсальная комната в стиле кантри с накладной мойкой, фасадами с утопленной филенкой, белыми фасадами, гранитной столешницей, полом из керамогранита, со скрытой стиральной машиной, бежевым полом и серыми стенами - отличное фото интерьера
Свежая идея для дизайна: большая прямая универсальная комната в стиле кантри с накладной мойкой, фасадами с утопленной филенкой, белыми фасадами, гранитной столешницей, полом из керамогранита, со скрытой стиральной машиной, бежевым полом и серыми стенами - отличное фото интерьера
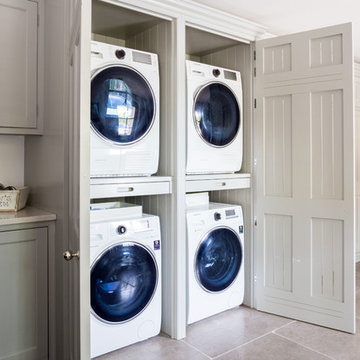
Utility Room
www.johnevansdesign.com
(Photography by Billy Bolton)
На фото: большая отдельная прачечная в стиле кантри с серыми фасадами, полом из керамогранита, со скрытой стиральной машиной, фасадами с декоративным кантом и бежевым полом с
На фото: большая отдельная прачечная в стиле кантри с серыми фасадами, полом из керамогранита, со скрытой стиральной машиной, фасадами с декоративным кантом и бежевым полом с
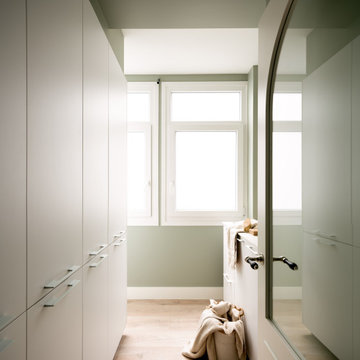
Reforma integral Sube Interiorismo www.subeinteriorismo.com
Fotografía Biderbost Photo
Пример оригинального дизайна: отдельная, прямая прачечная среднего размера в стиле неоклассика (современная классика) с врезной мойкой, плоскими фасадами, белыми фасадами, столешницей из кварцевого агломерата, зелеными стенами, полом из ламината, со скрытой стиральной машиной, бежевым полом и белой столешницей
Пример оригинального дизайна: отдельная, прямая прачечная среднего размера в стиле неоклассика (современная классика) с врезной мойкой, плоскими фасадами, белыми фасадами, столешницей из кварцевого агломерата, зелеными стенами, полом из ламината, со скрытой стиральной машиной, бежевым полом и белой столешницей
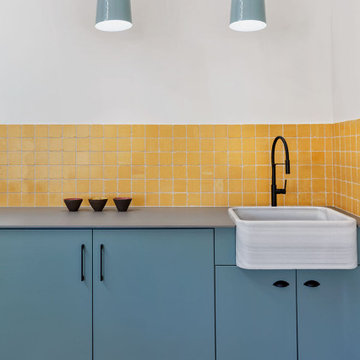
La zona de lavadero, con su lavadora y secadora, está perfectamente integrada en el espacio con unos muebles diseñados y lacados a medida. La clienta es una enamorada de los detalles vintage y encargamos para tal efecto una pila de mármol macael para integrarlo sobre una encimera de porcelánico de una pieza. Enmarcando el conjunto, instalamos unos azulejos rústicos en color mostaza.
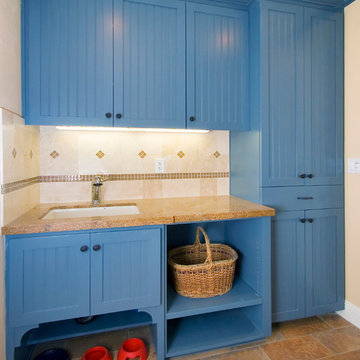
Blue, beaded panel, mud room/dog area.
Свежая идея для дизайна: прямая универсальная комната среднего размера в классическом стиле с синими фасадами, врезной мойкой, фасадами в стиле шейкер, гранитной столешницей, бежевыми стенами, полом из керамогранита, бежевым полом и со скрытой стиральной машиной - отличное фото интерьера
Свежая идея для дизайна: прямая универсальная комната среднего размера в классическом стиле с синими фасадами, врезной мойкой, фасадами в стиле шейкер, гранитной столешницей, бежевыми стенами, полом из керамогранита, бежевым полом и со скрытой стиральной машиной - отличное фото интерьера
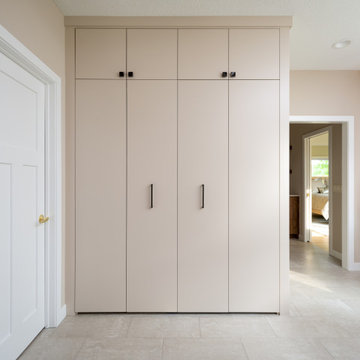
This prairie home tucked in the woods strikes a harmonious balance between modern efficiency and welcoming warmth.
The laundry space is designed for convenience and seamless organization by being cleverly concealed behind elegant doors. This practical design ensures that the laundry area remains tidy and out of sight when not in use.
---
Project designed by Minneapolis interior design studio LiLu Interiors. They serve the Minneapolis-St. Paul area, including Wayzata, Edina, and Rochester, and they travel to the far-flung destinations where their upscale clientele owns second homes.
For more about LiLu Interiors, see here: https://www.liluinteriors.com/
To learn more about this project, see here:
https://www.liluinteriors.com/portfolio-items/north-oaks-prairie-home-interior-design/
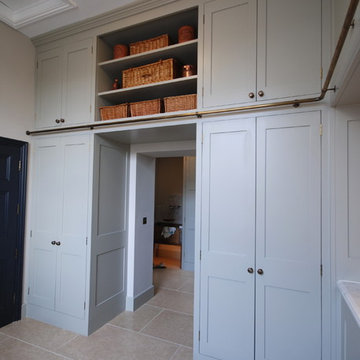
We designed this bespoke traditional laundry for a client with a very long wish list!
1) Seperate laundry baskets for whites, darks, colours, bedding, dusters, and delicates/woolens.
2) Seperate baskets for clean washing for each family member.
3) Large washing machine and dryer.
4) Drying area.
5) Lots and LOTS of storage with a place for everything.
6) Everything that isn't pretty kept out of sight.
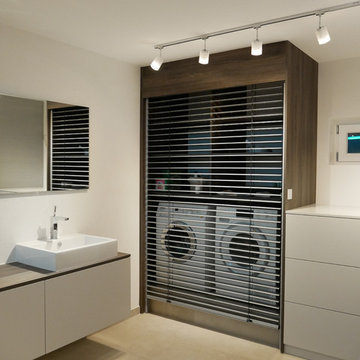
Im Keller des Einfamilienhauses meiner Kunden sollte ein Wellnessbad mit Dampfdusche entstehen, das gleichzeitig mit Waschmaschine, Trockner und viel Stauraum ausgestattet ist. Waschmaschine und Trockner versteckten wir in einem Schrank mit einer elektrischen, aluminiumfarbenen Jalousie. Die Dampfdusche ist mit Aromatherapie, Farblicht, Buetooth und Nebeldüsen bestückt. Hier vergisst man den Alltag schnell und entspannt wunderbar auf Knopfdruck.
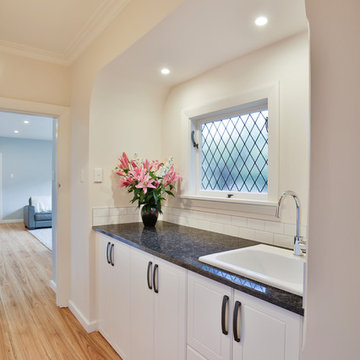
This new laundry was where the original bath sat. We felt this area deserved to be enhanced with the the lead light window and we kept the existing arches. Using the same products and door styles as the kitchen along with built in hidden laundry this area compliments this home and creates a feature for the hallway.
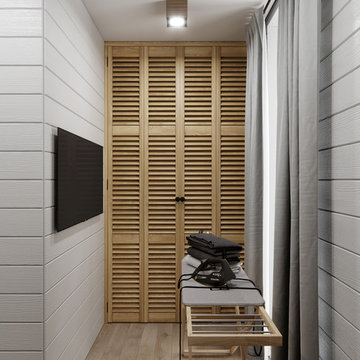
Источник вдохновения для домашнего уюта: маленькая отдельная прачечная в стиле кантри с фасадами с филенкой типа жалюзи, светлыми деревянными фасадами, белыми стенами, полом из керамической плитки, со скрытой стиральной машиной и бежевым полом для на участке и в саду

На фото: прачечная в классическом стиле с с полувстраиваемой мойкой (с передним бортиком), серыми фасадами, серым фартуком, фартуком из дерева, со скрытой стиральной машиной, бежевым полом, белой столешницей и серыми стенами
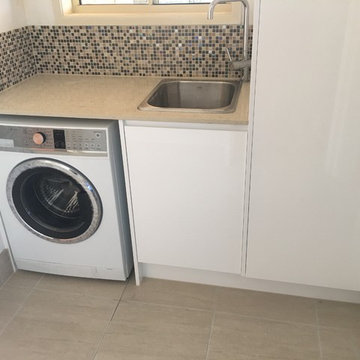
Пример оригинального дизайна: прямая, отдельная прачечная среднего размера в современном стиле с накладной мойкой, плоскими фасадами, белыми фасадами, гранитной столешницей, бежевыми стенами, полом из керамической плитки, бежевым полом и со скрытой стиральной машиной
Прачечная с со скрытой стиральной машиной и бежевым полом – фото дизайна интерьера
1