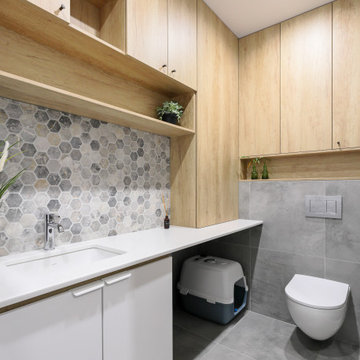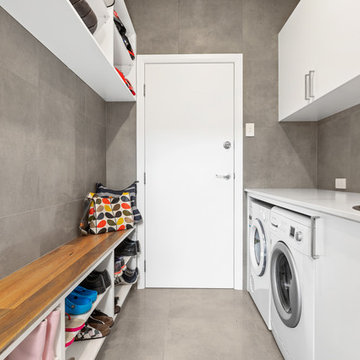Прачечная с серым фартуком и серыми стенами – фото дизайна интерьера
Сортировать:
Бюджет
Сортировать:Популярное за сегодня
1 - 20 из 277 фото
1 из 3

Свежая идея для дизайна: отдельная, угловая прачечная среднего размера в стиле лофт с накладной мойкой, плоскими фасадами, серыми фасадами, столешницей из кварцевого агломерата, серым фартуком, серыми стенами, паркетным полом среднего тона, со стиральной и сушильной машиной рядом, коричневым полом и бежевой столешницей - отличное фото интерьера

This coastal farmhouse design is destined to be an instant classic. This classic and cozy design has all of the right exterior details, including gray shingle siding, crisp white windows and trim, metal roofing stone accents and a custom cupola atop the three car garage. It also features a modern and up to date interior as well, with everything you'd expect in a true coastal farmhouse. With a beautiful nearly flat back yard, looking out to a golf course this property also includes abundant outdoor living spaces, a beautiful barn and an oversized koi pond for the owners to enjoy.

Simple but effective design changes were adopted in this multi room renovation.
Modern minimalist kitchens call for integrated appliances within their design.
The tall cabinetry display is visually appealing with this two-tone style.
The master bedroom is only truly complete with the added luxury of an ensuite bathroom. Smart inclusions like a large format tiling, the in-wall cistern with floor pan and a fully frameless shower, ensure an open feel was gained for a small footprint of this ensuite.
The wonderful transformation was made in this family bathroom, with a reconfigured floor plan. Now boasting both a freestanding bath and luxurious walk-in shower. Tiled splash backs are commonly themed in Kitchen and laundry interior design. Our clients chose this 100 x100 striking lineal patterned tile, which they matched in both their kitchen and laundry splash backs.

This contemporary compact laundry room packs a lot of punch and personality. With it's gold fixtures and hardware adding some glitz, the grey cabinetry, industrial floors and patterned backsplash tile brings interest to this small space. Fully loaded with hanging racks, large accommodating sink, vacuum/ironing board storage & laundry shoot, this laundry room is not only stylish but function forward.

Transitional laundry room with herringbone tile floor and stacked washer/dryer.
Пример оригинального дизайна: отдельная, параллельная прачечная среднего размера в стиле неоклассика (современная классика) с врезной мойкой, белыми фасадами, столешницей из кварцевого агломерата, серым фартуком, фартуком из керамической плитки, полом из керамической плитки, с сушильной машиной на стиральной машине, черным полом, белой столешницей, фасадами в стиле шейкер и серыми стенами
Пример оригинального дизайна: отдельная, параллельная прачечная среднего размера в стиле неоклассика (современная классика) с врезной мойкой, белыми фасадами, столешницей из кварцевого агломерата, серым фартуком, фартуком из керамической плитки, полом из керамической плитки, с сушильной машиной на стиральной машине, черным полом, белой столешницей, фасадами в стиле шейкер и серыми стенами

Свежая идея для дизайна: отдельная, п-образная прачечная среднего размера в стиле неоклассика (современная классика) с врезной мойкой, фасадами с утопленной филенкой, белыми фасадами, столешницей из кварцита, серым фартуком, фартуком из каменной плиты, серыми стенами, полом из керамогранита, со стиральной и сушильной машиной рядом, серым полом и серой столешницей - отличное фото интерьера

stanza lavanderia con lavatrice, asciugatrice e spazio storage
Свежая идея для дизайна: отдельная, прямая прачечная в современном стиле с хозяйственной раковиной, плоскими фасадами, белыми фасадами, деревянной столешницей, серым фартуком, фартуком из керамогранитной плитки, серыми стенами, полом из керамогранита, с сушильной машиной на стиральной машине, белым полом и белой столешницей - отличное фото интерьера
Свежая идея для дизайна: отдельная, прямая прачечная в современном стиле с хозяйственной раковиной, плоскими фасадами, белыми фасадами, деревянной столешницей, серым фартуком, фартуком из керамогранитной плитки, серыми стенами, полом из керамогранита, с сушильной машиной на стиральной машине, белым полом и белой столешницей - отличное фото интерьера

The stacked washer and dryer are a compact solution for a tight space. The heat pump dryer us ductless, saving energy and money.
Идея дизайна: маленькая прямая универсальная комната в стиле неоклассика (современная классика) с плоскими фасадами, белыми фасадами, столешницей из кварцевого агломерата, серым фартуком, фартуком из керамогранитной плитки, серыми стенами, полом из винила, с сушильной машиной на стиральной машине, коричневым полом и желтой столешницей для на участке и в саду
Идея дизайна: маленькая прямая универсальная комната в стиле неоклассика (современная классика) с плоскими фасадами, белыми фасадами, столешницей из кварцевого агломерата, серым фартуком, фартуком из керамогранитной плитки, серыми стенами, полом из винила, с сушильной машиной на стиральной машине, коричневым полом и желтой столешницей для на участке и в саду

These clients were referred to us by some very nice past clients, and contacted us to share their vision of how they wanted to transform their home. With their input, we expanded their front entry and added a large covered front veranda. The exterior of the entire home was re-clad in bold blue premium siding with white trim, stone accents, and new windows and doors. The kitchen was expanded with beautiful custom cabinetry in white and seafoam green, including incorporating an old dining room buffet belonging to the family, creating a very unique feature. The rest of the main floor was also renovated, including new floors, new a railing to the second level, and a completely re-designed laundry area. We think the end result looks fantastic!

Источник вдохновения для домашнего уюта: угловая универсальная комната среднего размера в стиле неоклассика (современная классика) с врезной мойкой, фасадами в стиле шейкер, белыми фасадами, столешницей из кварцевого агломерата, серым фартуком, фартуком из кварцевого агломерата, серыми стенами, полом из керамогранита, со стиральной и сушильной машиной рядом, серым полом и серой столешницей

Locker-room-inspired floor-to-ceiling cabinets in the mudroom area.
Стильный дизайн: огромная параллельная универсальная комната в стиле модернизм с с полувстраиваемой мойкой (с передним бортиком), фасадами в стиле шейкер, фасадами цвета дерева среднего тона, фартуком из керамической плитки, паркетным полом среднего тона, коричневым полом, белой столешницей, столешницей из кварцевого агломерата, серым фартуком, серыми стенами и со стиральной и сушильной машиной рядом - последний тренд
Стильный дизайн: огромная параллельная универсальная комната в стиле модернизм с с полувстраиваемой мойкой (с передним бортиком), фасадами в стиле шейкер, фасадами цвета дерева среднего тона, фартуком из керамической плитки, паркетным полом среднего тона, коричневым полом, белой столешницей, столешницей из кварцевого агломерата, серым фартуком, серыми стенами и со стиральной и сушильной машиной рядом - последний тренд

Источник вдохновения для домашнего уюта: прямая прачечная в современном стиле с врезной мойкой, фасадами с декоративным кантом, черными фасадами, серым фартуком, фартуком из вагонки, серыми стенами, светлым паркетным полом, со стиральной и сушильной машиной рядом, бежевым полом, черной столешницей, сводчатым потолком и стенами из вагонки

The classics never go out of style, as is the case with this custom new build that was interior designed from the blueprint stages with enduring longevity in mind. An eye for scale is key with these expansive spaces calling for proper proportions, intentional details, liveable luxe materials and a melding of functional design with timeless aesthetics. The result is cozy, welcoming and balanced grandeur. | Photography Joshua Caldwell

Идея дизайна: маленькая отдельная, угловая прачечная в стиле модернизм с одинарной мойкой, плоскими фасадами, бежевыми фасадами, столешницей из кварцевого агломерата, серым фартуком, фартуком из керамогранитной плитки, серыми стенами, полом из керамогранита, со стиральной и сушильной машиной рядом, серым полом и белой столешницей для на участке и в саду

These clients were referred to us by some very nice past clients, and contacted us to share their vision of how they wanted to transform their home. With their input, we expanded their front entry and added a large covered front veranda. The exterior of the entire home was re-clad in bold blue premium siding with white trim, stone accents, and new windows and doors. The kitchen was expanded with beautiful custom cabinetry in white and seafoam green, including incorporating an old dining room buffet belonging to the family, creating a very unique feature. The rest of the main floor was also renovated, including new floors, new a railing to the second level, and a completely re-designed laundry area. We think the end result looks fantastic!

Постирочная с зоной для ухода за кошками и унитазом.
Пример оригинального дизайна: отдельная, прямая прачечная среднего размера в скандинавском стиле с врезной мойкой, плоскими фасадами, белыми фасадами, столешницей из кварцевого агломерата, серым фартуком, фартуком из керамической плитки, серыми стенами, полом из керамогранита, с сушильной машиной на стиральной машине, серым полом и белой столешницей
Пример оригинального дизайна: отдельная, прямая прачечная среднего размера в скандинавском стиле с врезной мойкой, плоскими фасадами, белыми фасадами, столешницей из кварцевого агломерата, серым фартуком, фартуком из керамической плитки, серыми стенами, полом из керамогранита, с сушильной машиной на стиральной машине, серым полом и белой столешницей

Свежая идея для дизайна: параллельная универсальная комната среднего размера в современном стиле с накладной мойкой, белыми фасадами, столешницей из кварцевого агломерата, серыми стенами, полом из керамогранита, со стиральной и сушильной машиной рядом, серым полом, белой столешницей, серым фартуком и фартуком из керамической плитки - отличное фото интерьера

This contemporary compact laundry room packs a lot of punch and personality. With it's gold fixtures and hardware adding some glitz, the grey cabinetry, industrial floors and patterned backsplash tile brings interest to this small space. Fully loaded with hanging racks, large accommodating sink, vacuum/ironing board storage & laundry shoot, this laundry room is not only stylish but function forward.

Seabrook features miles of shoreline just 30 minutes from downtown Houston. Our clients found the perfect home located on a canal with bay access, but it was a bit dated. Freshening up a home isn’t just paint and furniture, though. By knocking down some walls in the main living area, an open floor plan brightened the space and made it ideal for hosting family and guests. Our advice is to always add in pops of color, so we did just with brass. The barstools, light fixtures, and cabinet hardware compliment the airy, white kitchen. The living room’s 5 ft wide chandelier pops against the accent wall (not that it wasn’t stunning on its own, though). The brass theme flows into the laundry room with built-in dog kennels for the client’s additional family members.
We love how bright and airy this bayside home turned out!

Laundry room and mud room, exit to covered breezeway. Laundry sink with cabinet space, area for washing machines and extra refrigerator, coat rack and cubby for children's backpacks and sporting equipment.
Прачечная с серым фартуком и серыми стенами – фото дизайна интерьера
1