Прачечная с с сушильной машиной на стиральной машине – фото дизайна интерьера с высоким бюджетом
Сортировать:
Бюджет
Сортировать:Популярное за сегодня
141 - 160 из 1 382 фото
1 из 3

Стильный дизайн: большая отдельная, параллельная прачечная в стиле неоклассика (современная классика) с одинарной мойкой, плоскими фасадами, белыми фасадами, столешницей из кварцевого агломерата, белым фартуком, фартуком из керамогранитной плитки, белыми стенами, полом из сланца, с сушильной машиной на стиральной машине, черным полом и белой столешницей - последний тренд

Amazing transformation of a cluttered and old laundry room into a bright and organized space. We divided the large closet into 2 closets. The right side with open shelving for animal food, cat litter box, baskets and other items. While the left side is now organized for all of their cleaning products, shoes and vacuum/brooms. The coolest part of the new space is the custom BI_FOLD BARN DOOR SYSTEM for the closet. Hard to engineer but so worth it! Tons of storage in these grey shaker cabinets and lots of counter space with a deeper sink area and stacked washer/dryer.

На фото: маленькая прачечная в стиле кантри с фасадами с утопленной филенкой, белыми фасадами, белыми стенами, светлым паркетным полом, с сушильной машиной на стиральной машине, балками на потолке и панелями на части стены для на участке и в саду с

Our clients purchased this 1950 ranch style cottage knowing it needed to be updated. They fell in love with the location, being within walking distance to White Rock Lake. They wanted to redesign the layout of the house to improve the flow and function of the spaces while maintaining a cozy feel. They wanted to explore the idea of opening up the kitchen and possibly even relocating it. A laundry room and mudroom space needed to be added to that space, as well. Both bathrooms needed a complete update and they wanted to enlarge the master bath if possible, to have a double vanity and more efficient storage. With two small boys and one on the way, they ideally wanted to add a 3rd bedroom to the house within the existing footprint but were open to possibly designing an addition, if that wasn’t possible.
In the end, we gave them everything they wanted, without having to put an addition on to the home. They absolutely love the openness of their new kitchen and living spaces and we even added a small bar! They have their much-needed laundry room and mudroom off the back patio, so their “drop zone” is out of the way. We were able to add storage and double vanity to the master bathroom by enclosing what used to be a coat closet near the entryway and using that sq. ft. in the bathroom. The functionality of this house has completely changed and has definitely changed the lives of our clients for the better!
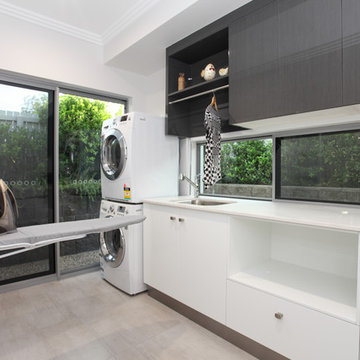
Kath Heke - Real Estate Photography
Свежая идея для дизайна: отдельная, прямая прачечная среднего размера в современном стиле с накладной мойкой, столешницей из кварцевого агломерата, белыми стенами, с сушильной машиной на стиральной машине, серыми фасадами, плоскими фасадами, полом из керамической плитки, серым полом и белой столешницей - отличное фото интерьера
Свежая идея для дизайна: отдельная, прямая прачечная среднего размера в современном стиле с накладной мойкой, столешницей из кварцевого агломерата, белыми стенами, с сушильной машиной на стиральной машине, серыми фасадами, плоскими фасадами, полом из керамической плитки, серым полом и белой столешницей - отличное фото интерьера
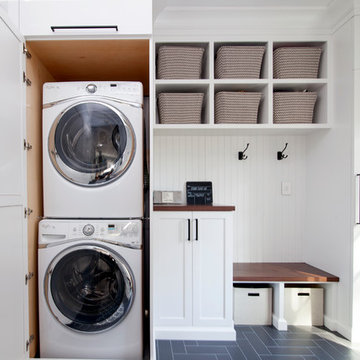
Photo Credit: Brian Madden Photography
Свежая идея для дизайна: параллельная универсальная комната среднего размера в стиле неоклассика (современная классика) с фасадами в стиле шейкер, белыми фасадами, деревянной столешницей, серыми стенами, полом из керамогранита и с сушильной машиной на стиральной машине - отличное фото интерьера
Свежая идея для дизайна: параллельная универсальная комната среднего размера в стиле неоклассика (современная классика) с фасадами в стиле шейкер, белыми фасадами, деревянной столешницей, серыми стенами, полом из керамогранита и с сушильной машиной на стиральной машине - отличное фото интерьера

A quiet laundry room with soft colours and natural hardwood flooring. This laundry room features light blue framed cabinetry, an apron fronted sink, a custom backsplash shape, and hooks for hanging linens.
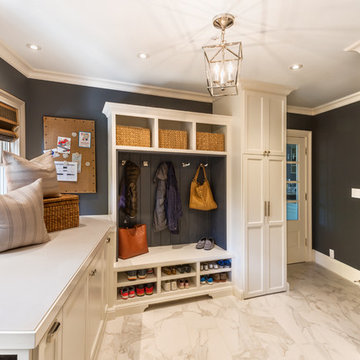
Joe Burull
На фото: большая угловая универсальная комната в стиле неоклассика (современная классика) с фасадами в стиле шейкер, белыми фасадами, с полувстраиваемой мойкой (с передним бортиком), столешницей из акрилового камня, серыми стенами, мраморным полом и с сушильной машиной на стиральной машине
На фото: большая угловая универсальная комната в стиле неоклассика (современная классика) с фасадами в стиле шейкер, белыми фасадами, с полувстраиваемой мойкой (с передним бортиком), столешницей из акрилового камня, серыми стенами, мраморным полом и с сушильной машиной на стиральной машине
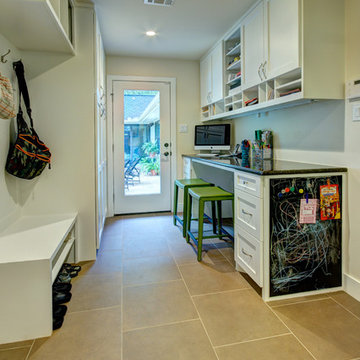
Christopher Davison, AIA
На фото: параллельная универсальная комната среднего размера в стиле неоклассика (современная классика) с фасадами в стиле шейкер, белыми фасадами, гранитной столешницей, бежевыми стенами, полом из известняка и с сушильной машиной на стиральной машине с
На фото: параллельная универсальная комната среднего размера в стиле неоклассика (современная классика) с фасадами в стиле шейкер, белыми фасадами, гранитной столешницей, бежевыми стенами, полом из известняка и с сушильной машиной на стиральной машине с

Our Seattle studio designed this stunning 5,000+ square foot Snohomish home to make it comfortable and fun for a wonderful family of six.
On the main level, our clients wanted a mudroom. So we removed an unused hall closet and converted the large full bathroom into a powder room. This allowed for a nice landing space off the garage entrance. We also decided to close off the formal dining room and convert it into a hidden butler's pantry. In the beautiful kitchen, we created a bright, airy, lively vibe with beautiful tones of blue, white, and wood. Elegant backsplash tiles, stunning lighting, and sleek countertops complete the lively atmosphere in this kitchen.
On the second level, we created stunning bedrooms for each member of the family. In the primary bedroom, we used neutral grasscloth wallpaper that adds texture, warmth, and a bit of sophistication to the space creating a relaxing retreat for the couple. We used rustic wood shiplap and deep navy tones to define the boys' rooms, while soft pinks, peaches, and purples were used to make a pretty, idyllic little girls' room.
In the basement, we added a large entertainment area with a show-stopping wet bar, a large plush sectional, and beautifully painted built-ins. We also managed to squeeze in an additional bedroom and a full bathroom to create the perfect retreat for overnight guests.
For the decor, we blended in some farmhouse elements to feel connected to the beautiful Snohomish landscape. We achieved this by using a muted earth-tone color palette, warm wood tones, and modern elements. The home is reminiscent of its spectacular views – tones of blue in the kitchen, primary bathroom, boys' rooms, and basement; eucalyptus green in the kids' flex space; and accents of browns and rust throughout.
---Project designed by interior design studio Kimberlee Marie Interiors. They serve the Seattle metro area including Seattle, Bellevue, Kirkland, Medina, Clyde Hill, and Hunts Point.
For more about Kimberlee Marie Interiors, see here: https://www.kimberleemarie.com/
To learn more about this project, see here:
https://www.kimberleemarie.com/modern-luxury-home-remodel-snohomish

На фото: огромная отдельная, угловая прачечная в классическом стиле с накладной мойкой, фасадами с утопленной филенкой, серыми фасадами, мраморной столешницей, белым фартуком, фартуком из плитки кабанчик, белыми стенами, полом из керамической плитки, с сушильной машиной на стиральной машине, разноцветным полом и разноцветной столешницей с

Custom storage in both the island and storage lockers makes organization a snap!
Идея дизайна: большая п-образная универсальная комната в современном стиле с хозяйственной раковиной, фасадами с утопленной филенкой, фасадами цвета дерева среднего тона, столешницей из кварцевого агломерата, бежевыми стенами, полом из керамогранита, с сушильной машиной на стиральной машине, черным полом и бежевой столешницей
Идея дизайна: большая п-образная универсальная комната в современном стиле с хозяйственной раковиной, фасадами с утопленной филенкой, фасадами цвета дерева среднего тона, столешницей из кварцевого агломерата, бежевыми стенами, полом из керамогранита, с сушильной машиной на стиральной машине, черным полом и бежевой столешницей

A contemporary laundry with barn door.
На фото: отдельная, угловая прачечная среднего размера в современном стиле с врезной мойкой, столешницей из бетона, серым фартуком, фартуком из керамической плитки, белыми стенами, полом из известняка, с сушильной машиной на стиральной машине, серым полом и серой столешницей
На фото: отдельная, угловая прачечная среднего размера в современном стиле с врезной мойкой, столешницей из бетона, серым фартуком, фартуком из керамической плитки, белыми стенами, полом из известняка, с сушильной машиной на стиральной машине, серым полом и серой столешницей

На фото: отдельная, угловая прачечная среднего размера в стиле модернизм с одинарной мойкой, фасадами в стиле шейкер, белыми фасадами, столешницей из кварцевого агломерата, белым фартуком, фартуком из керамогранитной плитки, белыми стенами, паркетным полом среднего тона, с сушильной машиной на стиральной машине, коричневым полом, серой столешницей и обоями на стенах

Utility room with full height cabinets. Pull out storage and stacked washer-dryer. Bespoke terrazzo tiled floor in light green and warm stone mix.
Пример оригинального дизайна: большая отдельная, угловая прачечная в современном стиле с накладной мойкой, плоскими фасадами, белыми фасадами, столешницей из акрилового камня, белым фартуком, фартуком из керамической плитки, белыми стенами, полом из керамогранита, с сушильной машиной на стиральной машине, зеленым полом и белой столешницей
Пример оригинального дизайна: большая отдельная, угловая прачечная в современном стиле с накладной мойкой, плоскими фасадами, белыми фасадами, столешницей из акрилового камня, белым фартуком, фартуком из керамической плитки, белыми стенами, полом из керамогранита, с сушильной машиной на стиральной машине, зеленым полом и белой столешницей
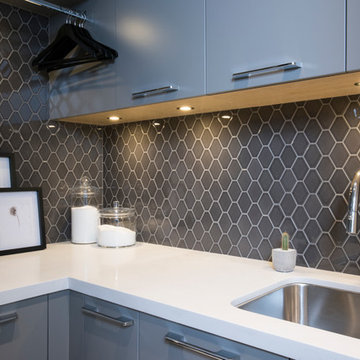
На фото: отдельная, угловая прачечная среднего размера в современном стиле с врезной мойкой, плоскими фасадами, серыми фасадами, серыми стенами, полом из керамогранита, с сушильной машиной на стиральной машине, белым полом и белой столешницей с
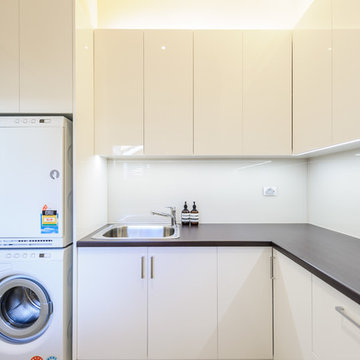
Large laundry with timber look gloss laminate benchtop to match adjacent kitchen cabinets. Gloss laminate doors to cabinets. Glass splashback to match adjacent kitchen. Linen cupboard with laundry chute from upstairs childrens quarters. Drying cupboard under the stairs to the right of the linen cupboard/laundry chute.
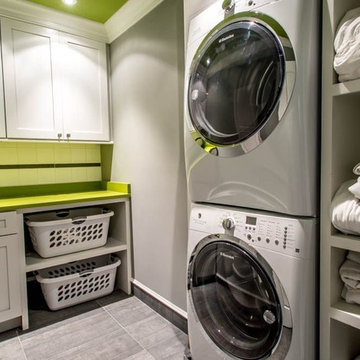
На фото: угловая прачечная в классическом стиле с фасадами в стиле шейкер, белыми фасадами, полом из керамической плитки, с сушильной машиной на стиральной машине, столешницей из акрилового камня и зеленой столешницей

Marmoleum flooring and a fun orange counter add a pop of color to this well-designed laundry room. Design and construction by Meadowlark Design + Build in Ann Arbor, Michigan. Professional photography by Sean Carter.
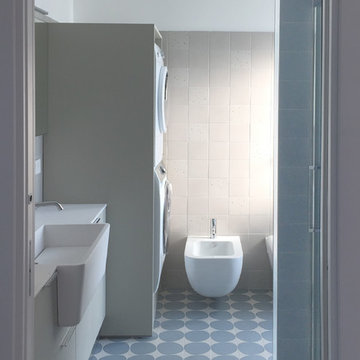
Стильный дизайн: большая угловая универсальная комната в современном стиле с монолитной мойкой, плоскими фасадами, серыми фасадами, столешницей из акрилового камня, серыми стенами, полом из керамической плитки, с сушильной машиной на стиральной машине, разноцветным полом и белой столешницей - последний тренд
Прачечная с с сушильной машиной на стиральной машине – фото дизайна интерьера с высоким бюджетом
8