Прачечная с полом из винила и с сушильной машиной на стиральной машине – фото дизайна интерьера
Сортировать:
Бюджет
Сортировать:Популярное за сегодня
1 - 20 из 257 фото
1 из 3

AV Architects + Builders
Location: Falls Church, VA, USA
Our clients were a newly-wed couple looking to start a new life together. With a love for the outdoors and theirs dogs and cats, we wanted to create a design that wouldn’t make them sacrifice any of their hobbies or interests. We designed a floor plan to allow for comfortability relaxation, any day of the year. We added a mudroom complete with a dog bath at the entrance of the home to help take care of their pets and track all the mess from outside. We added multiple access points to outdoor covered porches and decks so they can always enjoy the outdoors, not matter the time of year. The second floor comes complete with the master suite, two bedrooms for the kids with a shared bath, and a guest room for when they have family over. The lower level offers all the entertainment whether it’s a large family room for movie nights or an exercise room. Additionally, the home has 4 garages for cars – 3 are attached to the home and one is detached and serves as a workshop for him.
The look and feel of the home is informal, casual and earthy as the clients wanted to feel relaxed at home. The materials used are stone, wood, iron and glass and the home has ample natural light. Clean lines, natural materials and simple details for relaxed casual living.
Stacy Zarin Photography

Inspired by sandy shorelines on the California coast, this beachy blonde vinyl floor brings just the right amount of variation to each room. With the Modin Collection, we have raised the bar on luxury vinyl plank. The result is a new standard in resilient flooring. Modin offers true embossed in register texture, a low sheen level, a rigid SPC core, an industry-leading wear layer, and so much more.

Идея дизайна: отдельная, п-образная прачечная среднего размера в стиле неоклассика (современная классика) с врезной мойкой, плоскими фасадами, серыми фасадами, столешницей из кварцевого агломерата, черным фартуком, фартуком из керамической плитки, черными стенами, полом из винила, с сушильной машиной на стиральной машине, серым полом и белой столешницей

Источник вдохновения для домашнего уюта: отдельная, п-образная прачечная среднего размера в классическом стиле с врезной мойкой, фасадами с утопленной филенкой, белыми фасадами, столешницей из талькохлорита, полом из винила, с сушильной машиной на стиральной машине, разноцветным полом и серой столешницей

The stacked washer and dryer are a compact solution for a tight space. The heat pump dryer us ductless, saving energy and money.
Идея дизайна: маленькая прямая универсальная комната в стиле неоклассика (современная классика) с плоскими фасадами, белыми фасадами, столешницей из кварцевого агломерата, серым фартуком, фартуком из керамогранитной плитки, серыми стенами, полом из винила, с сушильной машиной на стиральной машине, коричневым полом и желтой столешницей для на участке и в саду
Идея дизайна: маленькая прямая универсальная комната в стиле неоклассика (современная классика) с плоскими фасадами, белыми фасадами, столешницей из кварцевого агломерата, серым фартуком, фартуком из керамогранитной плитки, серыми стенами, полом из винила, с сушильной машиной на стиральной машине, коричневым полом и желтой столешницей для на участке и в саду

This former closet-turned-laundry room is one of my favorite projects. It is completely functional, providing a countertop for treating stains and folding, a wall-mounted drying rack, and plenty of storage. The combination of textures in the carrara marble backsplash, floral sketch wallpaper and galvanized accents makes it a gorgeous place to spent (alot) of time!

Photo: S.Lang
Свежая идея для дизайна: маленькая угловая, отдельная прачечная в стиле неоклассика (современная классика) с фасадами в стиле шейкер, столешницей из кварцевого агломерата, белым фартуком, фартуком из керамической плитки, полом из винила, коричневым полом, синей столешницей, серыми фасадами, синими стенами и с сушильной машиной на стиральной машине для на участке и в саду - отличное фото интерьера
Свежая идея для дизайна: маленькая угловая, отдельная прачечная в стиле неоклассика (современная классика) с фасадами в стиле шейкер, столешницей из кварцевого агломерата, белым фартуком, фартуком из керамической плитки, полом из винила, коричневым полом, синей столешницей, серыми фасадами, синими стенами и с сушильной машиной на стиральной машине для на участке и в саду - отличное фото интерьера

Before & After Floor Plans
На фото: маленькая параллельная универсальная комната в классическом стиле с врезной мойкой, фасадами с выступающей филенкой, бежевыми фасадами, столешницей из кварцевого агломерата, бежевыми стенами, полом из винила, с сушильной машиной на стиральной машине, серым полом и белой столешницей для на участке и в саду с
На фото: маленькая параллельная универсальная комната в классическом стиле с врезной мойкой, фасадами с выступающей филенкой, бежевыми фасадами, столешницей из кварцевого агломерата, бежевыми стенами, полом из винила, с сушильной машиной на стиральной машине, серым полом и белой столешницей для на участке и в саду с
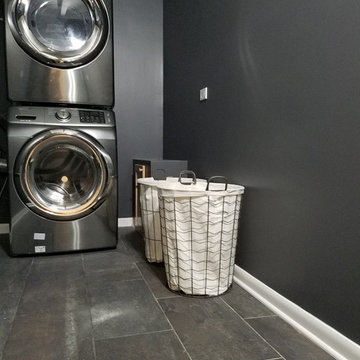
Свежая идея для дизайна: отдельная прачечная среднего размера в современном стиле с черными стенами, полом из винила, с сушильной машиной на стиральной машине и коричневым полом - отличное фото интерьера

Unused attic space was converted to a functional, second floor laundry room complete with folding space and television!
На фото: отдельная, параллельная прачечная среднего размера в классическом стиле с открытыми фасадами, столешницей из акрилового камня, фиолетовыми стенами, полом из винила, с сушильной машиной на стиральной машине и серым полом с
На фото: отдельная, параллельная прачечная среднего размера в классическом стиле с открытыми фасадами, столешницей из акрилового камня, фиолетовыми стенами, полом из винила, с сушильной машиной на стиральной машине и серым полом с

My weaknesses are vases, light fixtures and wallpaper. When I fell in love with Cole & Son’s Aldwych Albemarle wallpaper, the laundry room was the last available place to put it!
Photo © Bethany Nauert

Anna Ciboro
Свежая идея для дизайна: отдельная, угловая прачечная среднего размера в стиле рустика с хозяйственной раковиной, фасадами в стиле шейкер, белыми фасадами, гранитной столешницей, белыми стенами, полом из винила, с сушильной машиной на стиральной машине, серым полом и разноцветной столешницей - отличное фото интерьера
Свежая идея для дизайна: отдельная, угловая прачечная среднего размера в стиле рустика с хозяйственной раковиной, фасадами в стиле шейкер, белыми фасадами, гранитной столешницей, белыми стенами, полом из винила, с сушильной машиной на стиральной машине, серым полом и разноцветной столешницей - отличное фото интерьера

Finger Photography
Стильный дизайн: маленькая отдельная, угловая прачечная в стиле кантри с врезной мойкой, фасадами с утопленной филенкой, серыми фасадами, столешницей из кварцевого агломерата, желтыми стенами, полом из винила, с сушильной машиной на стиральной машине и коричневым полом для на участке и в саду - последний тренд
Стильный дизайн: маленькая отдельная, угловая прачечная в стиле кантри с врезной мойкой, фасадами с утопленной филенкой, серыми фасадами, столешницей из кварцевого агломерата, желтыми стенами, полом из винила, с сушильной машиной на стиральной машине и коричневым полом для на участке и в саду - последний тренд
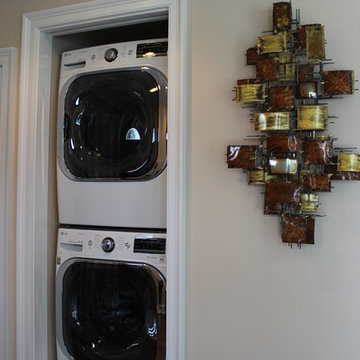
Свежая идея для дизайна: маленькая кладовка в стиле неоклассика (современная классика) с бежевыми стенами, полом из винила и с сушильной машиной на стиральной машине для на участке и в саду - отличное фото интерьера

Studioteka was asked to gut renovate a pair of apartments in two historic tenement buildings owned by a client as rental properties in the East Village. Though small in footprint at approximately 262 and 278 square feet, respectively, the units each boast well appointed kitchens complete with custom built shaker-style cabinetry and a full range of appliances including a dishwasher, 4 burner stove with oven, and a full height refrigerator with freezer, and bathrooms with stackable or combined washer/dryer units for busy downtown city dwellers. The shaker style cabinetry also has integrated finger pulls for the drawers and cabinet doors, and so requires no hardware. Our innovative client was a joy to work with, and numerous layouts and options were explored in arriving at the best possible use of the space. The angled wall in the smaller of the two units was a part of this collaborative process as it allowed us to be able to fit a stackable unit in the bathroom while ensuring that we also met ADA adaptable standards. New warm wooden flooring was installed in both units to complement the light, blond color of the cabinets which in turn contrast with the cooler stone countertop and gray wooden backsplash. The same wood for the backsplash is then used on the bathroom floor, where it provides a contrast with the simple, white subway tile, sleek silver hanging rods, and white plumbing fixtures.

Even the dog has a dedicated space in this laundry room with plenty of storage.
На фото: отдельная, угловая прачечная среднего размера в классическом стиле с врезной мойкой, фасадами с утопленной филенкой, белыми фасадами, столешницей из кварцита, серыми стенами, полом из винила, с сушильной машиной на стиральной машине, разноцветным полом и черной столешницей с
На фото: отдельная, угловая прачечная среднего размера в классическом стиле с врезной мойкой, фасадами с утопленной филенкой, белыми фасадами, столешницей из кварцита, серыми стенами, полом из винила, с сушильной машиной на стиральной машине, разноцветным полом и черной столешницей с
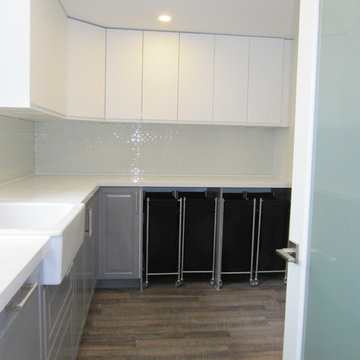
Small basement bathroom full renovation/transformation. Construction laundry room with cabinets from IKEA, quartz counter-top and glass mosaic back-splash
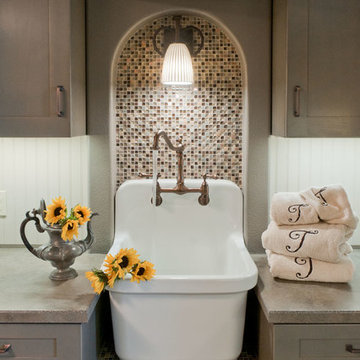
Design and Remodel by Trisa & Co. Interior Design and Pantry and Latch.
Eric Neurath Photography, Styled by Trisa Katsikapes.
Источник вдохновения для домашнего уюта: маленькая параллельная универсальная комната в стиле кантри с с полувстраиваемой мойкой (с передним бортиком), фасадами в стиле шейкер, серыми фасадами, серыми стенами, полом из винила и с сушильной машиной на стиральной машине для на участке и в саду
Источник вдохновения для домашнего уюта: маленькая параллельная универсальная комната в стиле кантри с с полувстраиваемой мойкой (с передним бортиком), фасадами в стиле шейкер, серыми фасадами, серыми стенами, полом из винила и с сушильной машиной на стиральной машине для на участке и в саду

На фото: угловая универсальная комната среднего размера в морском стиле с врезной мойкой, фасадами в стиле шейкер, белыми фасадами, столешницей из кварцевого агломерата, серым фартуком, полом из винила, с сушильной машиной на стиральной машине, серым полом, белой столешницей и стенами из вагонки
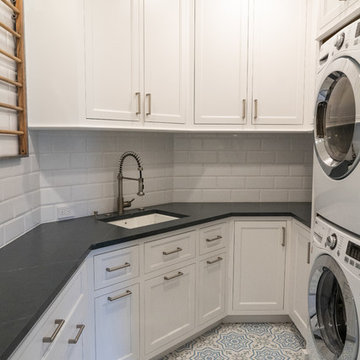
На фото: отдельная, п-образная прачечная среднего размера в классическом стиле с врезной мойкой, фасадами с утопленной филенкой, белыми фасадами, столешницей из талькохлорита, полом из винила, с сушильной машиной на стиральной машине, разноцветным полом и серой столешницей
Прачечная с полом из винила и с сушильной машиной на стиральной машине – фото дизайна интерьера
1