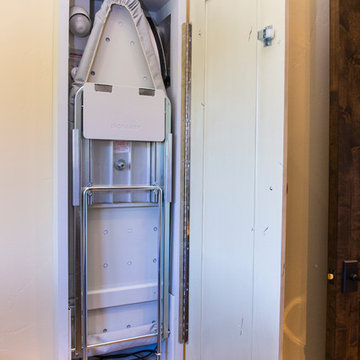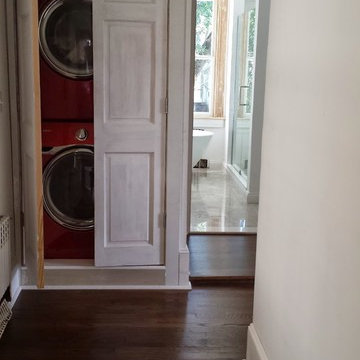Прачечная с фасадами с выступающей филенкой и с сушильной машиной на стиральной машине – фото дизайна интерьера
Сортировать:
Бюджет
Сортировать:Популярное за сегодня
1 - 20 из 366 фото
1 из 3

this dog wash is a great place to clean up your pets and give them the spa treatment they deserve. There is even an area to relax for your pet under the counter in the padded cabinet.

Идея дизайна: прямая универсальная комната среднего размера в стиле неоклассика (современная классика) с с полувстраиваемой мойкой (с передним бортиком), фасадами с выступающей филенкой, белыми фасадами, деревянной столешницей, белым фартуком, фартуком из кирпича, белыми стенами, полом из керамической плитки, с сушильной машиной на стиральной машине и черным полом

Original to the home was a beautiful stained glass window. The homeowner’s wanted to reuse it and since the laundry room had no exterior window, it was perfect. Natural light from the skylight above the back stairway filters through it and illuminates the laundry room. What was an otherwise mundane space now showcases a beautiful art piece. The room also features one of Cambria’s newest counter top colors, Parys. The rich blue and gray tones are seen again in the blue wall paint and the stainless steel sink and faucet finish. Twin Cities Closet Company provided for this small space making the most of every square inch.

Laundry room designed in small room with high ceiling. This wall unit has enough storage cabinets, foldable ironing board, laminate countertop, hanging rod for clothes, and vacuum cleaning storage.

View of Laundry room with built-in soapstone folding counter above storage for industrial style rolling laundry carts and hampers. Space for hang drying above. Laundry features two stacked washer / dryer sets. Painted ship-lap walls with decorative raw concrete floor tiles. Built-in pull down ironing board between the washers / dryers.

Mudroom converted to laundry room in this cottage home.
Свежая идея для дизайна: маленькая прямая универсальная комната в стиле неоклассика (современная классика) с врезной мойкой, фасадами с выступающей филенкой, серыми фасадами, столешницей из кварцевого агломерата, серыми стенами, полом из керамогранита, с сушильной машиной на стиральной машине, серым полом и белой столешницей для на участке и в саду - отличное фото интерьера
Свежая идея для дизайна: маленькая прямая универсальная комната в стиле неоклассика (современная классика) с врезной мойкой, фасадами с выступающей филенкой, серыми фасадами, столешницей из кварцевого агломерата, серыми стенами, полом из керамогранита, с сушильной машиной на стиральной машине, серым полом и белой столешницей для на участке и в саду - отличное фото интерьера

Источник вдохновения для домашнего уюта: отдельная, прямая прачечная в современном стиле с накладной мойкой, фасадами с выступающей филенкой, белыми фасадами, столешницей из ламината, бежевыми стенами, полом из керамической плитки, с сушильной машиной на стиральной машине и бежевым полом

AV Architects + Builders
Location: Falls Church, VA, USA
Our clients were a newly-wed couple looking to start a new life together. With a love for the outdoors and theirs dogs and cats, we wanted to create a design that wouldn’t make them sacrifice any of their hobbies or interests. We designed a floor plan to allow for comfortability relaxation, any day of the year. We added a mudroom complete with a dog bath at the entrance of the home to help take care of their pets and track all the mess from outside. We added multiple access points to outdoor covered porches and decks so they can always enjoy the outdoors, not matter the time of year. The second floor comes complete with the master suite, two bedrooms for the kids with a shared bath, and a guest room for when they have family over. The lower level offers all the entertainment whether it’s a large family room for movie nights or an exercise room. Additionally, the home has 4 garages for cars – 3 are attached to the home and one is detached and serves as a workshop for him.
The look and feel of the home is informal, casual and earthy as the clients wanted to feel relaxed at home. The materials used are stone, wood, iron and glass and the home has ample natural light. Clean lines, natural materials and simple details for relaxed casual living.
Stacy Zarin Photography

На фото: отдельная, угловая прачечная среднего размера в классическом стиле с врезной мойкой, фасадами с выступающей филенкой, столешницей из ламината, зелеными стенами, полом из керамической плитки, с сушильной машиной на стиральной машине, бежевым полом и фасадами цвета дерева среднего тона с

All cleaning supplies fit perfectly in their own spot and hidden by beautifully ivory glazed melamine cabinets
Donna Siben/ Designer
На фото: маленькая прачечная в классическом стиле с фасадами с выступающей филенкой, белыми фасадами, гранитной столешницей, полом из керамической плитки и с сушильной машиной на стиральной машине для на участке и в саду
На фото: маленькая прачечная в классическом стиле с фасадами с выступающей филенкой, белыми фасадами, гранитной столешницей, полом из керамической плитки и с сушильной машиной на стиральной машине для на участке и в саду

Even small spaces can have big doses of pattern and color. This laundry room is adorned with a pink and gold striped Osborne and Little wallpaper. The bright pink and white patterned flooring coordinates with the wallpaper colors without fighting the pattern. The bright white cabinets and wood countertops lets the patterns and color shine.
Photography: Vivian Johnson

Millcreek Cabinet and Design constructed only the cabinetry. We do not have other information regarding the other finishes such as flooring, wall color, and counters; they were selected by the designer or homeowner.

Стильный дизайн: прямая кладовка в стиле неоклассика (современная классика) с фасадами с выступающей филенкой, белыми фасадами, белыми стенами, паркетным полом среднего тона и с сушильной машиной на стиральной машине - последний тренд

This laundry / mud room was created with optimal storage using Waypoint 604S standard overlay cabinets in Painted Cashmere color with a raised panel door. The countertop is Wilsonart in color Betty. A Blanco Silgranit single bowl top mount sink with an Elkay Pursuit Flexible Spout faucet was also installed.

На фото: прямая кладовка среднего размера в стиле кантри с врезной мойкой, фасадами с выступающей филенкой, белыми фасадами, столешницей из ламината, белыми стенами, светлым паркетным полом, с сушильной машиной на стиральной машине и бежевым полом с

Ronda Batchelor,
Galley laundry room with folding counter, dirty clothes bins on rollers underneath, clean clothes baskets for each family member, sweater drying racks with built in fan, and built in ironing board.

Murphys Road is a renovation in a 1906 Villa designed to compliment the old features with new and modern twist. Innovative colours and design concepts are used to enhance spaces and compliant family living. This award winning space has been featured in magazines and websites all around the world. It has been heralded for it's use of colour and design in inventive and inspiring ways.
Designed by New Zealand Designer, Alex Fulton of Alex Fulton Design
Photographed by Duncan Innes for Homestyle Magazine

McCall Chase
Стильный дизайн: маленькая угловая универсальная комната в классическом стиле с с полувстраиваемой мойкой (с передним бортиком), фасадами с выступающей филенкой, зелеными фасадами, столешницей из кварцевого агломерата, розовыми стенами, полом из керамогранита и с сушильной машиной на стиральной машине для на участке и в саду - последний тренд
Стильный дизайн: маленькая угловая универсальная комната в классическом стиле с с полувстраиваемой мойкой (с передним бортиком), фасадами с выступающей филенкой, зелеными фасадами, столешницей из кварцевого агломерата, розовыми стенами, полом из керамогранита и с сушильной машиной на стиральной машине для на участке и в саду - последний тренд

A small laundry room was reworked to provide space for a mudroom bench and additional storage
На фото: маленькая прямая универсальная комната в классическом стиле с фасадами с выступающей филенкой, бежевыми фасадами, бежевыми стенами, полом из керамической плитки, с сушильной машиной на стиральной машине и бежевым полом для на участке и в саду с
На фото: маленькая прямая универсальная комната в классическом стиле с фасадами с выступающей филенкой, бежевыми фасадами, бежевыми стенами, полом из керамической плитки, с сушильной машиной на стиральной машине и бежевым полом для на участке и в саду с

(c) Cipher Imaging Architectural Photography
Стильный дизайн: маленькая отдельная, угловая прачечная в классическом стиле с фасадами с выступающей филенкой, фасадами цвета дерева среднего тона, столешницей из ламината, серыми стенами, полом из керамогранита, разноцветным полом и с сушильной машиной на стиральной машине для на участке и в саду - последний тренд
Стильный дизайн: маленькая отдельная, угловая прачечная в классическом стиле с фасадами с выступающей филенкой, фасадами цвета дерева среднего тона, столешницей из ламината, серыми стенами, полом из керамогранита, разноцветным полом и с сушильной машиной на стиральной машине для на участке и в саду - последний тренд
Прачечная с фасадами с выступающей филенкой и с сушильной машиной на стиральной машине – фото дизайна интерьера
1