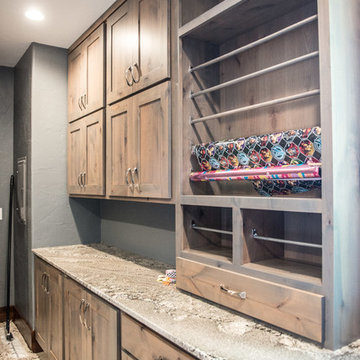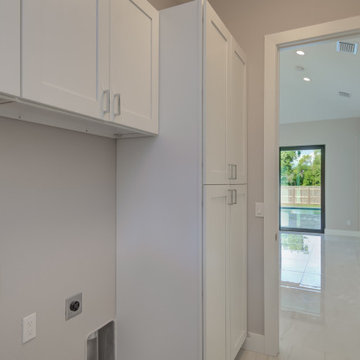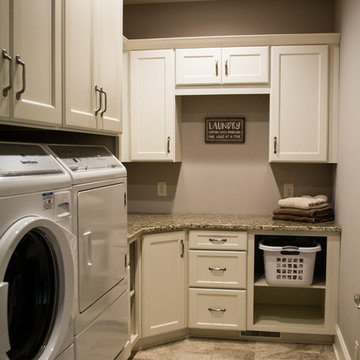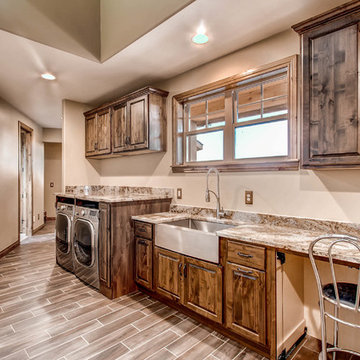Прачечная с разноцветной столешницей – фото дизайна интерьера с высоким бюджетом
Сортировать:
Бюджет
Сортировать:Популярное за сегодня
1 - 20 из 242 фото
1 из 3

Who said a Laundry Room had to be dull and boring? This colorful laundry room is loaded with storage both in its custom cabinetry and also in its 3 large closets for winter/spring clothing. The black and white 20x20 floor tile gives a nod to retro and is topped off with apple green walls and an organic free-form backsplash tile! This room serves as a doggy mud-room, eating center and luxury doggy bathing spa area as well. The organic wall tile was designed for visual interest as well as for function. The tall and wide backsplash provides wall protection behind the doggy bathing station. The bath center is equipped with a multifunction hand-held faucet with a metal hose for ease while giving the dogs a bath. The shelf underneath the sink is a pull-out doggy eating station and the food is located in a pull-out trash bin.

This 2,500 square-foot home, combines the an industrial-meets-contemporary gives its owners the perfect place to enjoy their rustic 30- acre property. Its multi-level rectangular shape is covered with corrugated red, black, and gray metal, which is low-maintenance and adds to the industrial feel.
Encased in the metal exterior, are three bedrooms, two bathrooms, a state-of-the-art kitchen, and an aging-in-place suite that is made for the in-laws. This home also boasts two garage doors that open up to a sunroom that brings our clients close nature in the comfort of their own home.
The flooring is polished concrete and the fireplaces are metal. Still, a warm aesthetic abounds with mixed textures of hand-scraped woodwork and quartz and spectacular granite counters. Clean, straight lines, rows of windows, soaring ceilings, and sleek design elements form a one-of-a-kind, 2,500 square-foot home

Пример оригинального дизайна: параллельная универсальная комната среднего размера в стиле неоклассика (современная классика) с накладной мойкой, фасадами в стиле шейкер, белыми фасадами, столешницей из акрилового камня, серыми стенами, полом из линолеума, со стиральной и сушильной машиной рядом, коричневым полом и разноцветной столешницей

Art and Craft Studio and Laundry Room Remodel
На фото: большая отдельная, параллельная прачечная в стиле неоклассика (современная классика) с с полувстраиваемой мойкой (с передним бортиком), фасадами с выступающей филенкой, серыми фасадами, столешницей из кварцевого агломерата, разноцветным фартуком, фартуком из кварцевого агломерата, серыми стенами, полом из керамогранита, со стиральной и сушильной машиной рядом, черным полом и разноцветной столешницей с
На фото: большая отдельная, параллельная прачечная в стиле неоклассика (современная классика) с с полувстраиваемой мойкой (с передним бортиком), фасадами с выступающей филенкой, серыми фасадами, столешницей из кварцевого агломерата, разноцветным фартуком, фартуком из кварцевого агломерата, серыми стенами, полом из керамогранита, со стиральной и сушильной машиной рядом, черным полом и разноцветной столешницей с

Источник вдохновения для домашнего уюта: огромная отдельная, угловая прачечная в классическом стиле с накладной мойкой, фасадами с утопленной филенкой, серыми фасадами, мраморной столешницей, белым фартуком, фартуком из плитки кабанчик, белыми стенами, полом из керамической плитки, с сушильной машиной на стиральной машине, разноцветным полом и разноцветной столешницей

These clients were referred to us by some very nice past clients, and contacted us to share their vision of how they wanted to transform their home. With their input, we expanded their front entry and added a large covered front veranda. The exterior of the entire home was re-clad in bold blue premium siding with white trim, stone accents, and new windows and doors. The kitchen was expanded with beautiful custom cabinetry in white and seafoam green, including incorporating an old dining room buffet belonging to the family, creating a very unique feature. The rest of the main floor was also renovated, including new floors, new a railing to the second level, and a completely re-designed laundry area. We think the end result looks fantastic!

This Condo has been in the family since it was first built. And it was in desperate need of being renovated. The kitchen was isolated from the rest of the condo. The laundry space was an old pantry that was converted. We needed to open up the kitchen to living space to make the space feel larger. By changing the entrance to the first guest bedroom and turn in a den with a wonderful walk in owners closet.
Then we removed the old owners closet, adding that space to the guest bath to allow us to make the shower bigger. In addition giving the vanity more space.
The rest of the condo was updated. The master bath again was tight, but by removing walls and changing door swings we were able to make it functional and beautiful all that the same time.

A rustic style mudroom / laundry room in Warrington, Pennsylvania. A lot of times with mudrooms people think they need more square footage, but what they really need is some good space planning.

Стильный дизайн: маленькая параллельная универсальная комната в стиле неоклассика (современная классика) с врезной мойкой, фасадами в стиле шейкер, синими фасадами, гранитной столешницей, белым фартуком, фартуком из керамической плитки, белыми стенами, полом из керамогранита, с сушильной машиной на стиральной машине, серым полом и разноцветной столешницей для на участке и в саду - последний тренд

• Semi-custom textured laminate cabinetry with shaker-style doors
• Laminate countertop with space to fold clothes, Blanco Silgranit sink, both are resistant to scratches, stains, and heat making them perfect for the laundry room.
• Room serves as overflow kitchen storage area along with an additional refrigerator for our chef, always ready to entertain!
• Complementary vinyl plank floors resemble the engineered flooring in the rest of the house with the added durability of vinyl.

We created this secret room from the old garage, turning it into a useful space for washing the dogs, doing laundry and exercising - all of which we need to do in our own homes due to the Covid lockdown. The original room was created on a budget with laminate worktops and cheap ktichen doors - we recently replaced the original laminate worktops with quartz and changed the door fronts to create a clean, refreshed look. The opposite wall contains floor to ceiling bespoke cupboards with storage for everything from tennis rackets to a hidden wine fridge. The flooring is budget friendly laminated wood effect planks. The washer and drier are raised off the floor for easy access as well as additional storage for baskets below.

На фото: маленькая отдельная, прямая прачечная в стиле модернизм с врезной мойкой, фасадами с выступающей филенкой, серыми фасадами, гранитной столешницей, белым фартуком, фартуком из вагонки, белыми стенами, полом из керамогранита, со стиральной и сушильной машиной рядом, серым полом и разноцветной столешницей для на участке и в саду

The washer/dryer are concealed behind custom Shaker pull-out doors.
Photo by Mike Kaskel.
Идея дизайна: п-образная универсальная комната среднего размера в классическом стиле с с полувстраиваемой мойкой (с передним бортиком), фасадами в стиле шейкер, белыми фасадами, гранитной столешницей, белыми стенами, темным паркетным полом, со скрытой стиральной машиной, коричневым полом и разноцветной столешницей
Идея дизайна: п-образная универсальная комната среднего размера в классическом стиле с с полувстраиваемой мойкой (с передним бортиком), фасадами в стиле шейкер, белыми фасадами, гранитной столешницей, белыми стенами, темным паркетным полом, со скрытой стиральной машиной, коричневым полом и разноцветной столешницей

Источник вдохновения для домашнего уюта: отдельная, параллельная прачечная среднего размера в стиле кантри с врезной мойкой, фасадами в стиле шейкер, синими фасадами, гранитной столешницей, серыми стенами, паркетным полом среднего тона, со стиральной и сушильной машиной рядом, коричневым полом и разноцветной столешницей

Great storage for numerous rolls of ribbon & gift wrap with a drawer for scissors & tape below.
Mandi B Photography
Пример оригинального дизайна: огромная п-образная универсальная комната в стиле рустика с врезной мойкой, плоскими фасадами, светлыми деревянными фасадами, гранитной столешницей, синими стенами, со стиральной и сушильной машиной рядом, серым полом и разноцветной столешницей
Пример оригинального дизайна: огромная п-образная универсальная комната в стиле рустика с врезной мойкой, плоскими фасадами, светлыми деревянными фасадами, гранитной столешницей, синими стенами, со стиральной и сушильной машиной рядом, серым полом и разноцветной столешницей

Check out the laundry details as well. The beloved house cats claimed the entire corner of cabinetry for the ultimate maze (and clever litter box concealment).

На фото: отдельная, угловая прачечная среднего размера в стиле модернизм с серыми стенами, полом из керамогранита, бежевым полом, врезной мойкой, фасадами в стиле шейкер, белыми фасадами, гранитной столешницей, со стиральной и сушильной машиной рядом и разноцветной столешницей

Kimberly Kerl, KH Design
На фото: большая отдельная, угловая прачечная в стиле неоклассика (современная классика) с одинарной мойкой, плоскими фасадами, белыми фасадами, гранитной столешницей, бежевыми стенами, полом из керамогранита, со стиральной и сушильной машиной рядом, разноцветным полом и разноцветной столешницей с
На фото: большая отдельная, угловая прачечная в стиле неоклассика (современная классика) с одинарной мойкой, плоскими фасадами, белыми фасадами, гранитной столешницей, бежевыми стенами, полом из керамогранита, со стиральной и сушильной машиной рядом, разноцветным полом и разноцветной столешницей с

Laundry Room work area. This sink from Kohler is wonderful. It's cast iron and it's called the Cape Dory.
Photo Credit: N. Leonard
На фото: большая прямая универсальная комната в стиле кантри с врезной мойкой, фасадами с выступающей филенкой, бежевыми фасадами, гранитной столешницей, серыми стенами, паркетным полом среднего тона, со стиральной и сушильной машиной рядом, коричневым полом, серым фартуком, фартуком из вагонки, разноцветной столешницей и стенами из вагонки
На фото: большая прямая универсальная комната в стиле кантри с врезной мойкой, фасадами с выступающей филенкой, бежевыми фасадами, гранитной столешницей, серыми стенами, паркетным полом среднего тона, со стиральной и сушильной машиной рядом, коричневым полом, серым фартуком, фартуком из вагонки, разноцветной столешницей и стенами из вагонки

Пример оригинального дизайна: большая прямая прачечная в стиле рустика с с полувстраиваемой мойкой (с передним бортиком), фасадами с выступающей филенкой, темными деревянными фасадами, гранитной столешницей, бежевыми стенами, полом из керамогранита, со стиральной и сушильной машиной рядом, коричневым полом и разноцветной столешницей
Прачечная с разноцветной столешницей – фото дизайна интерьера с высоким бюджетом
1