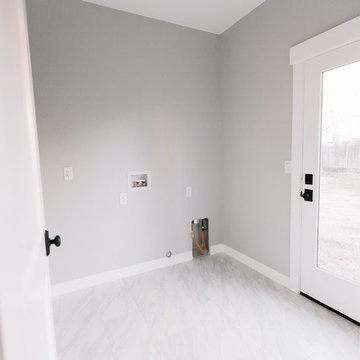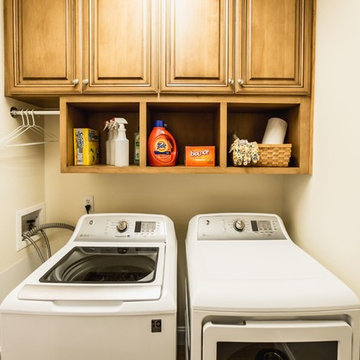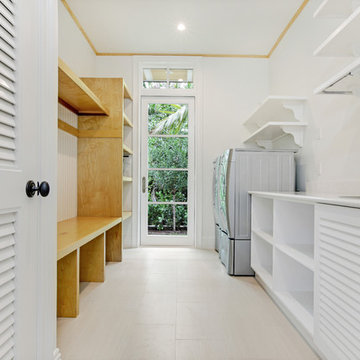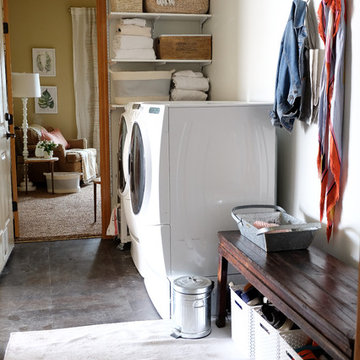Прачечная с полом из ламината и мраморным полом – фото дизайна интерьера
Сортировать:
Бюджет
Сортировать:Популярное за сегодня
1 - 20 из 1 447 фото
1 из 3

На фото: большая универсальная комната в классическом стиле с хозяйственной раковиной, фасадами в стиле шейкер, белыми фасадами, столешницей из известняка, бежевыми стенами, мраморным полом и бежевым полом с

Dave Adams Photography
Свежая идея для дизайна: огромная отдельная, угловая прачечная в классическом стиле с белыми фасадами, врезной мойкой, фасадами в стиле шейкер, столешницей из кварцевого агломерата, белыми стенами, мраморным полом, со стиральной и сушильной машиной рядом и серым полом - отличное фото интерьера
Свежая идея для дизайна: огромная отдельная, угловая прачечная в классическом стиле с белыми фасадами, врезной мойкой, фасадами в стиле шейкер, столешницей из кварцевого агломерата, белыми стенами, мраморным полом, со стиральной и сушильной машиной рядом и серым полом - отличное фото интерьера

Fun & Colourful makes Laundry less of a chore! durable quartz countertops are perfect for heavy duty utility rooms. An open shelf above the machines offers great storage and easy access to detergents and cleaning supplies

На фото: прямая универсальная комната среднего размера в стиле неоклассика (современная классика) с плоскими фасадами, белыми фасадами, деревянной столешницей, белыми стенами, полом из ламината, с сушильной машиной на стиральной машине, серым полом, с полувстраиваемой мойкой (с передним бортиком) и белой столешницей

This house was in need of some serious attention. It was completely gutted down to the framing. The stairway was moved into an area that made more since and a laundry/mudroom and half bath were added. Nothing was untouched.
This laundry room is complete with front load washer and dryer, folding counter above, broom cabinet, and upper cabinets to ceiling to maximize storage.

На фото: отдельная, параллельная прачечная среднего размера в стиле кантри с хозяйственной раковиной, белыми стенами, мраморным полом, со стиральной и сушильной машиной рядом и белым полом с

By adding cabinetry, and open shelving, there is now room for cleaning supplies as well as the ironing board and hanging clothes
Источник вдохновения для домашнего уюта: маленькая прачечная в классическом стиле с фасадами с выступающей филенкой, фасадами цвета дерева среднего тона, полом из ламината, коричневым полом, бежевыми стенами и со стиральной и сушильной машиной рядом для на участке и в саду
Источник вдохновения для домашнего уюта: маленькая прачечная в классическом стиле с фасадами с выступающей филенкой, фасадами цвета дерева среднего тона, полом из ламината, коричневым полом, бежевыми стенами и со стиральной и сушильной машиной рядом для на участке и в саду

Стильный дизайн: маленькая отдельная, прямая прачечная в стиле кантри с накладной мойкой, фасадами с утопленной филенкой, столешницей из ламината, белыми стенами, полом из ламината, со стиральной и сушильной машиной рядом и коричневым полом для на участке и в саду - последний тренд

Darko Zagar
Идея дизайна: универсальная комната среднего размера в стиле лофт с монолитной мойкой, фасадами в стиле шейкер, белыми фасадами, белыми стенами, полом из ламината, со стиральной и сушильной машиной рядом и коричневым полом
Идея дизайна: универсальная комната среднего размера в стиле лофт с монолитной мойкой, фасадами в стиле шейкер, белыми фасадами, белыми стенами, полом из ламината, со стиральной и сушильной машиной рядом и коричневым полом

Jenna & Lauren Weiler
На фото: угловая прачечная среднего размера в стиле модернизм с врезной мойкой, плоскими фасадами, серыми фасадами, гранитной столешницей, бежевыми стенами, полом из ламината, с сушильной машиной на стиральной машине и разноцветным полом с
На фото: угловая прачечная среднего размера в стиле модернизм с врезной мойкой, плоскими фасадами, серыми фасадами, гранитной столешницей, бежевыми стенами, полом из ламината, с сушильной машиной на стиральной машине и разноцветным полом с

Tucked away in the North Beach ocean district of Delray Beach, this unique custom home features the pool and deck in the front of the home. Upon entrance to the authentic Chicago Brick paved driveway, you will notice no garage present, nor an entry door. In replacement, louvered gates and shutters with white framed french doors wrap the exterior of the home. With the focus of the home on beautiful outdoor living spaces, including a large covered loggia, second floor balconies, and gorgeous landscape, this South Florida beach house encompasses a relaxing retreat sensation. Interior features such as drift wood floors, painted mosaics, custom handmade Mexican tiles, and vintage inspired interior doors bring tradition alive. Robert Stevens Photography

На фото: отдельная, прямая прачечная среднего размера в классическом стиле с с полувстраиваемой мойкой (с передним бортиком), столешницей из кварцевого агломерата, серыми стенами, мраморным полом, со стиральной и сушильной машиной рядом, фасадами в стиле шейкер и серыми фасадами с

The Gambrel Roof Home is a dutch colonial design with inspiration from the East Coast. Designed from the ground up by our team - working closely with architect and builder, we created a classic American home with fantastic street appeal

Modern Laundry Room, Cobalt Grey, Fantastic Storage for Vacuum Cleaner and Brooms
Идея дизайна: угловая кладовка среднего размера в скандинавском стиле с плоскими фасадами, серыми фасадами, столешницей из ламината, белыми стенами, полом из ламината, со стиральной машиной с сушилкой, бежевым полом и серой столешницей
Идея дизайна: угловая кладовка среднего размера в скандинавском стиле с плоскими фасадами, серыми фасадами, столешницей из ламината, белыми стенами, полом из ламината, со стиральной машиной с сушилкой, бежевым полом и серой столешницей

This master bathroom was partially an old hall bath that was able to be enlarged due to a whole home addition. The homeowners needed a space to spread out and relax after a long day of working on other people's homes (yes - they do what we do!) A spacious floor plan, large tub, over-sized walk in shower, a smart commode, and customized enlarged vanity did the trick!
The cabinets are from WW Woods Shiloh inset, in their furniture collection. Maple with a Naval paint color make a bold pop of color in the space. Robern cabinets double as storage and mirrors at each vanity sink. The master closet is fully customized and outfitted with cabinetry from California Closets.
The tile is all a Calacatta Gold Marble - herringbone mosaic on the floor and a subway in the shower. Golden and brass tones in the plumbing bring warmth to the space. The vanity faucets, shower items, tub filler, and accessories are from Watermark. The commode is "smart" and from Toto.

Laundry/Mudroom in Morgan Court House
Vintage Bench with shoe bins below and hooks above serve as catch space next to the laundry.
We removed a full wall of cabinetry that surrounded the washer and dryer. It looked like a lot of storage but in this skinny room was more cumbersome than helpful. It also didn't allow for any space to use as a mudroom. I received a lot of side eye removing cabinets, but in the end being able to shift the washer/dryer over allowed for the door into the garage to open fully without hitting the washer (or the laundress). It also gave us space to use for mudroom purposes.
Design and Photographed by Elizabeth Conrad

Detail of wrapping station in the laundry room with bins for wrapping paper, ribbons, tissue, and other supplies
Стильный дизайн: прачечная среднего размера в стиле неоклассика (современная классика) с фасадами с декоративным кантом, серыми фасадами, белыми стенами, мраморным полом и белым полом - последний тренд
Стильный дизайн: прачечная среднего размера в стиле неоклассика (современная классика) с фасадами с декоративным кантом, серыми фасадами, белыми стенами, мраморным полом и белым полом - последний тренд

This hardworking mudroom-laundry space creates a clear transition from the garage and side entrances into the home. The large gray cabinet has plenty of room for coats. To the left, there are cubbies for sports equipment and toys. Straight ahead, there's a foyer with darker marble tile and a bench. It opens to a small covered porch and the rear yard. Unseen in the photo, there's also a powder room to the left.
Photography (c) Jeffrey Totaro, 2021

D&M Images
На фото: маленькая прямая кладовка в стиле лофт с белыми фасадами, столешницей из ламината, полом из ламината, с сушильной машиной на стиральной машине, серой столешницей, белыми стенами и коричневым полом для на участке и в саду
На фото: маленькая прямая кладовка в стиле лофт с белыми фасадами, столешницей из ламината, полом из ламината, с сушильной машиной на стиральной машине, серой столешницей, белыми стенами и коричневым полом для на участке и в саду

Пример оригинального дизайна: большая п-образная универсальная комната в современном стиле с врезной мойкой, фасадами в стиле шейкер, белыми фасадами, гранитной столешницей, бежевыми стенами, мраморным полом, со стиральной и сушильной машиной рядом и белым полом
Прачечная с полом из ламината и мраморным полом – фото дизайна интерьера
1