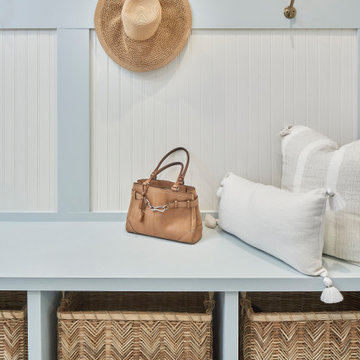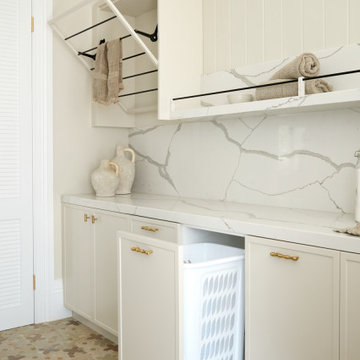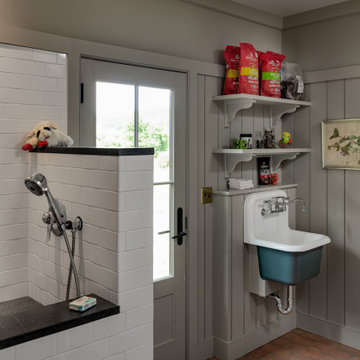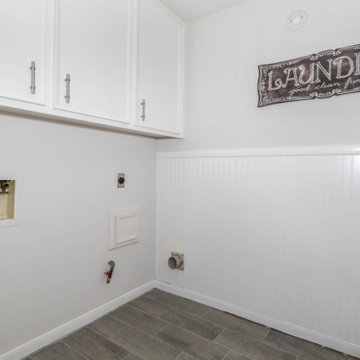Прачечная с панелями на стенах и панелями на части стены – фото дизайна интерьера
Сортировать:
Бюджет
Сортировать:Популярное за сегодня
1 - 20 из 239 фото
1 из 3

Идея дизайна: п-образная универсальная комната в стиле неоклассика (современная классика) с с полувстраиваемой мойкой (с передним бортиком), фасадами в стиле шейкер, синими фасадами, мраморной столешницей, белым фартуком, белыми стенами, кирпичным полом, разноцветным полом, разноцветной столешницей и панелями на части стены

Пример оригинального дизайна: универсальная комната в стиле неоклассика (современная классика) с с полувстраиваемой мойкой (с передним бортиком), фасадами в стиле шейкер, зелеными фасадами, столешницей из кварцита, белыми стенами, полом из керамической плитки, со стиральной и сушильной машиной рядом, черным полом, белой столешницей и панелями на части стены

На фото: параллельная универсальная комната среднего размера в скандинавском стиле с фасадами в стиле шейкер, синими фасадами, белыми стенами, полом из известняка, бежевым полом и панелями на части стены

As multifunctional living becomes a necessity, the bootility has emerged as a sought-after feature in the home. Understandably, not all homes have the capacity for a separate utility and boot room. However, with clever planning and tactful design, even the smallest spaces can house a thoughtful combination of the two.

Murphys Road is a renovation in a 1906 Villa designed to compliment the old features with new and modern twist. Innovative colours and design concepts are used to enhance spaces and compliant family living. This award winning space has been featured in magazines and websites all around the world. It has been heralded for it's use of colour and design in inventive and inspiring ways.
Designed by New Zealand Designer, Alex Fulton of Alex Fulton Design
Photographed by Duncan Innes for Homestyle Magazine

We are sincerely concerned about our customers and prevent the need for them to shop at different locations. We offer several designs and colors for fixtures and hardware from which you can select the best ones that suit the overall theme of your home. Our team will respect your preferences and give you options to choose, whether you want a traditional or contemporary design.

Стильный дизайн: прачечная в морском стиле с хозяйственной раковиной, фасадами с утопленной филенкой, белыми фасадами, фартуком из вагонки, белыми стенами, со стиральной и сушильной машиной рядом, серым полом, серой столешницей и панелями на стенах - последний тренд

Стильный дизайн: параллельная универсальная комната среднего размера в морском стиле с накладной мойкой, фасадами с утопленной филенкой, синими фасадами, деревянной столешницей, синим фартуком, фартуком из дерева, синими стенами, полом из известняка, черным полом и панелями на части стены - последний тренд

A butler's pantry with the most gorgeous joinery and clever storage solutions all with a view.
На фото: маленькая отдельная, параллельная прачечная в стиле модернизм с накладной мойкой, фасадами в стиле шейкер, фасадами цвета дерева среднего тона, столешницей из кварцевого агломерата, белым фартуком, фартуком из плитки мозаики, белыми стенами, светлым паркетным полом, коричневым полом, белой столешницей, многоуровневым потолком и панелями на части стены для на участке и в саду
На фото: маленькая отдельная, параллельная прачечная в стиле модернизм с накладной мойкой, фасадами в стиле шейкер, фасадами цвета дерева среднего тона, столешницей из кварцевого агломерата, белым фартуком, фартуком из плитки мозаики, белыми стенами, светлым паркетным полом, коричневым полом, белой столешницей, многоуровневым потолком и панелями на части стены для на участке и в саду

This laundry room "plus" sits just off the kitchen and triples as a pet washing/grooming station and secondary kitchen storage space. A true utility closet that used to be a standard laundry/mud room when entering from the garage.
Cabinets are from Ultracraft - Rockford door in Arctic White on Maple. Hardware is from Alno - Charlie 4" pull in polished chrome. Countertops are Raw Concrete 3cm quartz from Ceasarstone and wall tile is Interceramic 3x6 White tile from their Wall Tile Collection. Also from Interceramic is the pet shower floor - a 1" hex mosaic in White from the Restoration collection. The floors are Crossville Ready to Wear 12x24 in their Perfect Fit color.
Faucet, handshower, trim and valve are from Delta - Trinsic and Compel series, all in Chrome. The laundry sink is the Quartus R15 stainless steel from Blanco and Elkay provided the hose bib - also in Chrome. Drains for both the pet shower and water filling station are chrome from Ebbe.

Custom dog shower in laundry room
Идея дизайна: маленькая прачечная в стиле рустика с белыми стенами, полом из керамической плитки, серым полом, балками на потолке и панелями на стенах для на участке и в саду
Идея дизайна: маленькая прачечная в стиле рустика с белыми стенами, полом из керамической плитки, серым полом, балками на потолке и панелями на стенах для на участке и в саду

HOMEOWNER DESIRED OUTCOME
As part of an interior remodel and 200 sf room addition, to include a kitchen and guest bath remodel, these Dallas homeowners wanted to convert an existing laundry room into an updated laundry/mudroom.
OUR CREATIVE SOLUTION
The original laundry room, along with the surrounding home office and guest bath, were completely reconfigured and taken down to the studs. A small addition expanded the living space by about 200 sf allowing Blackline Renovations to build a larger laundry/mudroom space.
The new laundry/mudroom now features a stacked washer and dryer with adjacent countertop space for folding and plenty of hidden cabinet storage. The new built-in bench with lockers features a v-groove back to match the paneling used in the adjacent hall bathroom. Timeless!

© Lassiter Photography | ReVisionCharlotte.com
Идея дизайна: прямая универсальная комната среднего размера в морском стиле с синими фасадами, белыми стенами, полом из керамогранита, со стиральной и сушильной машиной рядом, серым полом, синей столешницей и панелями на стенах
Идея дизайна: прямая универсальная комната среднего размера в морском стиле с синими фасадами, белыми стенами, полом из керамогранита, со стиральной и сушильной машиной рядом, серым полом, синей столешницей и панелями на стенах

House 13 - Three Birds Renovations Laundry room with TileCloud Tiles. Using our Annangrove mixed cross tile.
Источник вдохновения для домашнего уюта: большая прачечная в стиле рустика с бежевыми фасадами, мраморной столешницей, белым фартуком, фартуком из мрамора, бежевыми стенами, полом из керамической плитки, со стиральной и сушильной машиной рядом, разноцветным полом, белой столешницей и панелями на части стены
Источник вдохновения для домашнего уюта: большая прачечная в стиле рустика с бежевыми фасадами, мраморной столешницей, белым фартуком, фартуком из мрамора, бежевыми стенами, полом из керамической плитки, со стиральной и сушильной машиной рядом, разноцветным полом, белой столешницей и панелями на части стены

На фото: маленькая прачечная в стиле кантри с фасадами с утопленной филенкой, белыми фасадами, белыми стенами, светлым паркетным полом, с сушильной машиной на стиральной машине, балками на потолке и панелями на части стены для на участке и в саду с

House 13 - Three Birds Renovations Laundry room with TileCloud Tiles. Using our Annangrove mixed cross tile.
Свежая идея для дизайна: большая прачечная в стиле рустика с бежевыми фасадами, мраморной столешницей, белым фартуком, фартуком из мрамора, бежевыми стенами, полом из керамической плитки, со стиральной и сушильной машиной рядом, разноцветным полом, белой столешницей и панелями на части стены - отличное фото интерьера
Свежая идея для дизайна: большая прачечная в стиле рустика с бежевыми фасадами, мраморной столешницей, белым фартуком, фартуком из мрамора, бежевыми стенами, полом из керамической плитки, со стиральной и сушильной машиной рядом, разноцветным полом, белой столешницей и панелями на части стены - отличное фото интерьера

Пример оригинального дизайна: прачечная в стиле кантри с хозяйственной раковиной, серыми стенами, паркетным полом среднего тона, коричневым полом и панелями на части стены

Murphys Road is a renovation in a 1906 Villa designed to compliment the old features with new and modern twist. Innovative colours and design concepts are used to enhance spaces and compliant family living. This award winning space has been featured in magazines and websites all around the world. It has been heralded for it's use of colour and design in inventive and inspiring ways.
Designed by New Zealand Designer, Alex Fulton of Alex Fulton Design
Photographed by Duncan Innes for Homestyle Magazine

На фото: прямая прачечная в стиле неоклассика (современная классика) с фасадами с утопленной филенкой, белыми фасадами, белыми стенами, полом из керамогранита, со стиральной и сушильной машиной рядом, коричневым полом и панелями на стенах с

Our clients wanted a full redo of their laundry room/mud room in nature colors. We were instantly inspired by this gorgeous olive green paint (Farrow and Ball Bancha) and the color took center stage in this inspired design. The Moroccan carpet brings the warmth and anchors the space and the white marble brings in the contemporary integrity.
Прачечная с панелями на стенах и панелями на части стены – фото дизайна интерьера
1