Прачечная с оранжевым полом и белым полом – фото дизайна интерьера
Сортировать:
Бюджет
Сортировать:Популярное за сегодня
1 - 20 из 1 715 фото
1 из 3

This little laundry room uses hidden tricks to modernize and maximize limited space. The main wall features bumped out upper cabinets above the washing machine for increased storage and easy access. Next to the cabinets are open shelves that allow space for the air vent on the back wall. This fan was faux painted to match the cabinets - blending in so well you wouldn’t even know it’s there!
Between the cabinetry and blue fantasy marble countertop sits a luxuriously tiled backsplash. This beautiful backsplash hides the door to necessary valves, its outline barely visible while allowing easy access.
Making the room brighter are light, textured walls, under cabinet, and updated lighting. Though you can’t see it in the photos, one more trick was used: the door was changed to smaller french doors, so when open, they are not in the middle of the room. Door backs are covered in the same wallpaper as the rest of the room - making the doors look like part of the room, and increasing available space.

Свежая идея для дизайна: прямая прачечная в стиле неоклассика (современная классика) с врезной мойкой, фасадами в стиле шейкер, зелеными фасадами, белыми стенами, со стиральной и сушильной машиной рядом и белым полом - отличное фото интерьера

Источник вдохновения для домашнего уюта: большая отдельная прачечная в стиле неоклассика (современная классика) с врезной мойкой, фасадами с декоративным кантом, серыми фасадами, столешницей из кварцевого агломерата, бежевыми стенами, полом из керамогранита, со стиральной и сушильной машиной рядом, белым полом и белой столешницей

Стильный дизайн: прямая универсальная комната среднего размера с фасадами в стиле шейкер, белыми фасадами, мраморной столешницей, фартуком из стекла, серыми стенами, полом из керамической плитки, со стиральной и сушильной машиной рядом, белым полом и коричневой столешницей - последний тренд

The mud room and laundry room of Arbor Creek. View House Plan THD-1389: https://www.thehousedesigners.com/plan/the-ingalls-1389

Dans cet appartement familial de 150 m², l’objectif était de rénover l’ensemble des pièces pour les rendre fonctionnelles et chaleureuses, en associant des matériaux naturels à une palette de couleurs harmonieuses.
Dans la cuisine et le salon, nous avons misé sur du bois clair naturel marié avec des tons pastel et des meubles tendance. De nombreux rangements sur mesure ont été réalisés dans les couloirs pour optimiser tous les espaces disponibles. Le papier peint à motifs fait écho aux lignes arrondies de la porte verrière réalisée sur mesure.
Dans les chambres, on retrouve des couleurs chaudes qui renforcent l’esprit vacances de l’appartement. Les salles de bain et la buanderie sont également dans des tons de vert naturel associés à du bois brut. La robinetterie noire, toute en contraste, apporte une touche de modernité. Un appartement où il fait bon vivre !

With the large addition, we designed a 2nd floor laundry room at the start of the main suite. Located in between all the bedrooms and bathrooms, this room's function is a 10 out of 10. We added a sink and plenty of cabinet storage. Not seen is a closet on the other wall that holds the iron and other larger items.

Fun & Colourful makes Laundry less of a chore! durable quartz countertops are perfect for heavy duty utility rooms. An open shelf above the machines offers great storage and easy access to detergents and cleaning supplies
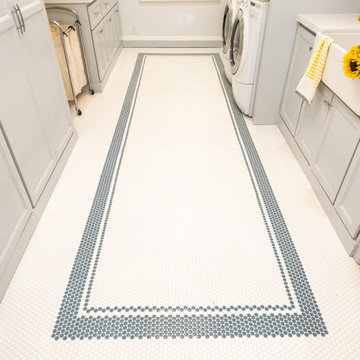
Источник вдохновения для домашнего уюта: прачечная в современном стиле с полом из керамогранита и белым полом
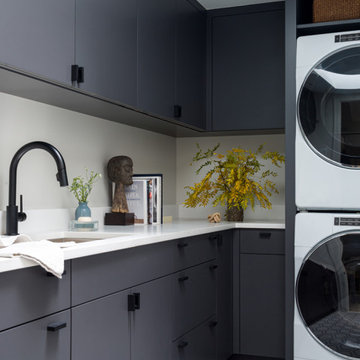
Источник вдохновения для домашнего уюта: угловая прачечная в стиле ретро с врезной мойкой, плоскими фасадами, серыми фасадами, серыми стенами, с сушильной машиной на стиральной машине, белым полом и белой столешницей

Loni Parker, editor and founder of Adore Home Magazine, has done just that with the extensive laundry renovation in her newly purchased home. Loni transformed a laundry she describes as “unusable” into a fabulous and functional room that makes the everyday sorting-washing-folding chore enjoyable – yes, really!
The ‘before’ part of the makeover wasn’t pretty, a dank and mouldy laundry with leaking taps, exposed pipes and a broken hot water system. Design-wise, Loni wanted to create a fresh space with a predominant use of white. She chose Smartstone Arcadia for the benchtop, one of Smartstone’s superb range of white quartz surfaces and also one of the most popular whites for benchtops, a versatile cool white with a fine to medium grain.
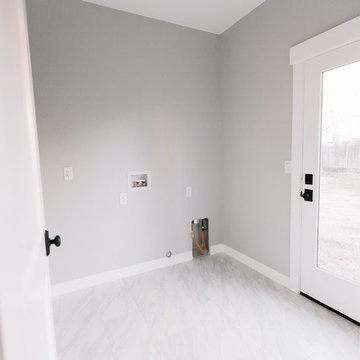
На фото: отдельная, параллельная прачечная среднего размера в стиле кантри с хозяйственной раковиной, белыми стенами, мраморным полом, со стиральной и сушильной машиной рядом и белым полом с

Modern French Country Laundry Room with painted and distressed hardwood floors.
На фото: отдельная прачечная среднего размера в стиле модернизм с с полувстраиваемой мойкой (с передним бортиком), фасадами с декоративным кантом, синими фасадами, бежевыми стенами, деревянным полом, со стиральной и сушильной машиной рядом и белым полом с
На фото: отдельная прачечная среднего размера в стиле модернизм с с полувстраиваемой мойкой (с передним бортиком), фасадами с декоративным кантом, синими фасадами, бежевыми стенами, деревянным полом, со стиральной и сушильной машиной рядом и белым полом с

Liz Andrews Photography and Design
Источник вдохновения для домашнего уюта: параллельная, отдельная прачечная среднего размера в современном стиле с врезной мойкой, плоскими фасадами, белыми стенами, со стиральной и сушильной машиной рядом, белой столешницей, светлыми деревянными фасадами, гранитной столешницей, белым фартуком, фартуком из керамической плитки, полом из керамической плитки и белым полом
Источник вдохновения для домашнего уюта: параллельная, отдельная прачечная среднего размера в современном стиле с врезной мойкой, плоскими фасадами, белыми стенами, со стиральной и сушильной машиной рядом, белой столешницей, светлыми деревянными фасадами, гранитной столешницей, белым фартуком, фартуком из керамической плитки, полом из керамической плитки и белым полом

На фото: большая отдельная, параллельная прачечная в современном стиле с врезной мойкой, плоскими фасадами, белыми фасадами, белыми стенами, белым полом, белой столешницей, мраморной столешницей, полом из керамической плитки и со стиральной и сушильной машиной рядом

Jamie Cleary
Источник вдохновения для домашнего уюта: маленькая отдельная, прямая прачечная в стиле кантри с с полувстраиваемой мойкой (с передним бортиком), фасадами в стиле шейкер, белыми фасадами, разноцветными стенами, полом из керамической плитки, со стиральной и сушильной машиной рядом, белым полом и белой столешницей для на участке и в саду
Источник вдохновения для домашнего уюта: маленькая отдельная, прямая прачечная в стиле кантри с с полувстраиваемой мойкой (с передним бортиком), фасадами в стиле шейкер, белыми фасадами, разноцветными стенами, полом из керамической плитки, со стиральной и сушильной машиной рядом, белым полом и белой столешницей для на участке и в саду

Caitlin Mogridge
На фото: маленькая прямая кладовка в стиле фьюжн с открытыми фасадами, белыми стенами, бетонным полом, с сушильной машиной на стиральной машине, белым полом и белой столешницей для на участке и в саду
На фото: маленькая прямая кладовка в стиле фьюжн с открытыми фасадами, белыми стенами, бетонным полом, с сушильной машиной на стиральной машине, белым полом и белой столешницей для на участке и в саду
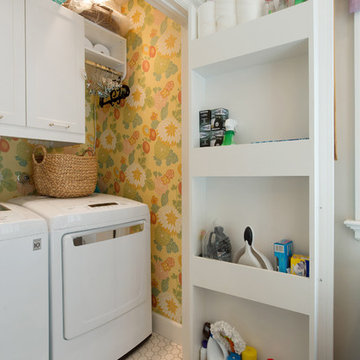
Small but sunny! This laundry closet makes the most of every square inch, fitted with custom storage on doors for cleaning supplies and (so much) more. Wallpaper is Thibaut, and design by Courtney B. Smith.
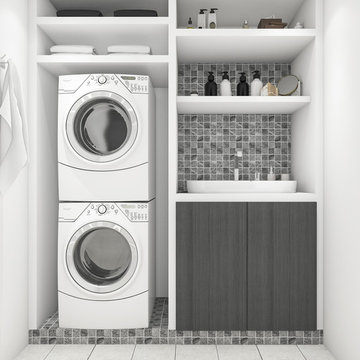
Пример оригинального дизайна: маленькая прачечная с накладной мойкой, белыми стенами, с сушильной машиной на стиральной машине и белым полом для на участке и в саду

Идея дизайна: маленькая кладовка в современном стиле с белыми фасадами, белыми стенами, полом из керамической плитки, с сушильной машиной на стиральной машине и белым полом для на участке и в саду
Прачечная с оранжевым полом и белым полом – фото дизайна интерьера
1