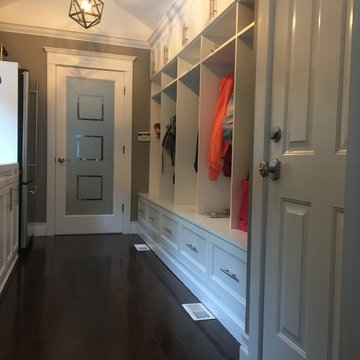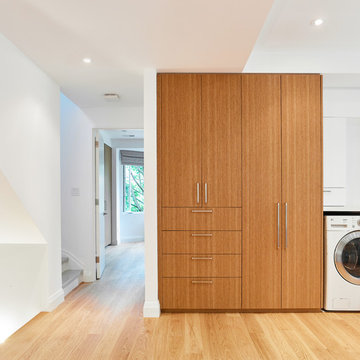Прачечная с коричневым полом – фото дизайна интерьера класса люкс
Сортировать:
Бюджет
Сортировать:Популярное за сегодня
1 - 20 из 274 фото
1 из 3

Mud-room
Идея дизайна: огромная параллельная универсальная комната в классическом стиле с фасадами с декоративным кантом, серыми фасадами, деревянной столешницей, темным паркетным полом, со стиральной и сушильной машиной рядом, коричневым полом, врезной мойкой и белыми стенами
Идея дизайна: огромная параллельная универсальная комната в классическом стиле с фасадами с декоративным кантом, серыми фасадами, деревянной столешницей, темным паркетным полом, со стиральной и сушильной машиной рядом, коричневым полом, врезной мойкой и белыми стенами

The persimmon walls (Stroheim wallpaper by Dana Gibson) coordinate with the blue ceiling - Benjamin Moore’s AF-575 Instinct.
Свежая идея для дизайна: большая угловая универсальная комната у окна в стиле неоклассика (современная классика) с врезной мойкой, фасадами в стиле шейкер, белыми фасадами, разноцветными стенами, со стиральной и сушильной машиной рядом, белой столешницей, обоями на стенах, столешницей из кварцевого агломерата, паркетным полом среднего тона и коричневым полом - отличное фото интерьера
Свежая идея для дизайна: большая угловая универсальная комната у окна в стиле неоклассика (современная классика) с врезной мойкой, фасадами в стиле шейкер, белыми фасадами, разноцветными стенами, со стиральной и сушильной машиной рядом, белой столешницей, обоями на стенах, столешницей из кварцевого агломерата, паркетным полом среднего тона и коричневым полом - отличное фото интерьера

photography by Andrea Calo • Maharam Symmetry wallpaper in "Patina" • custom cabinetry by Amazonia Cabinetry painted Benjamin Moore 1476 "Squirrel Tail" • polished Crema Marfil countertop • Solids in Design tile backsplash in bone matte • Artesso faucet by Brizo • Isla Intarsia 8” Hex tile floor by Kingwood in "nut" • Emtek 86213 satin nickel cabinet knobs • Leona Hamper from World Market

Carlos Class
Стильный дизайн: большая универсальная комната в стиле неоклассика (современная классика) с темным паркетным полом, с сушильной машиной на стиральной машине и коричневым полом - последний тренд
Стильный дизайн: большая универсальная комната в стиле неоклассика (современная классика) с темным паркетным полом, с сушильной машиной на стиральной машине и коричневым полом - последний тренд

Completely remodeled laundry room with soft colors and loads of cabinets. Southwind Authentic Plank flooring in Frontier. Full overlay cabinets painted Simply White include waste basket roll-out, wrapping paper rolls, and fold-down drying rack.
General Contracting by Martin Bros. Contracting, Inc.; Cabinetry by Hoosier House Furnishing, LLC; Photography by Marie Martin Kinney.

Стильный дизайн: маленькая п-образная универсальная комната в стиле неоклассика (современная классика) с одинарной мойкой, фасадами в стиле шейкер, белыми фасадами, столешницей из кварцевого агломерата, серыми стенами, полом из керамической плитки, с сушильной машиной на стиральной машине, коричневым полом и белой столешницей для на участке и в саду - последний тренд

This property has been transformed into an impressive home that our clients can be proud of. Our objective was to carry out a two storey extension which was considered to complement the existing features and period of the house. This project was set at the end of a private road with large grounds.
During the build we applied stepped foundations due to the nearby trees. There was also a hidden water main in the ground running central to new floor area. We increased the water pressure by installing a break tank (this is a separate water storage tank where a large pump pulls the water from here and pressurises the mains incoming supplying better pressure all over the house hot and cold feeds.). This can be seen in the photo below in the cladded bespoke external box.
Our client has gained a large luxurious lounge with a feature log burner fireplace with oak hearth and a practical utility room downstairs. Upstairs, we have created a stylish master bedroom with a walk in wardrobe and ensuite. We added beautiful custom oak beams, raised the ceiling level and deigned trusses to allow sloping ceiling either side.
Other special features include a large bi-folding door to bring the lovely garden into the new lounge. Upstairs, custom air dried aged oak which we ordered and fitted to the bedroom ceiling and a beautiful Juliet balcony with raw iron railing in black.
This property has a tranquil farm cottage feel and now provides stylish adequate living space.

Photo Credit: Scott Norsworthy
Architect: Wanda Ely Architect Inc
Источник вдохновения для домашнего уюта: прямая универсальная комната среднего размера с фасадами цвета дерева среднего тона, белыми стенами, светлым паркетным полом, со стиральной и сушильной машиной рядом и коричневым полом
Источник вдохновения для домашнего уюта: прямая универсальная комната среднего размера с фасадами цвета дерева среднего тона, белыми стенами, светлым паркетным полом, со стиральной и сушильной машиной рядом и коричневым полом

Locker-room-inspired floor-to-ceiling cabinets in the mudroom area.
Стильный дизайн: огромная параллельная универсальная комната в стиле модернизм с с полувстраиваемой мойкой (с передним бортиком), фасадами в стиле шейкер, фасадами цвета дерева среднего тона, фартуком из керамической плитки, паркетным полом среднего тона, коричневым полом, белой столешницей, столешницей из кварцевого агломерата, серым фартуком, серыми стенами и со стиральной и сушильной машиной рядом - последний тренд
Стильный дизайн: огромная параллельная универсальная комната в стиле модернизм с с полувстраиваемой мойкой (с передним бортиком), фасадами в стиле шейкер, фасадами цвета дерева среднего тона, фартуком из керамической плитки, паркетным полом среднего тона, коричневым полом, белой столешницей, столешницей из кварцевого агломерата, серым фартуком, серыми стенами и со стиральной и сушильной машиной рядом - последний тренд

Fully integrated Signature Estate featuring Creston controls and Crestron panelized lighting, and Crestron motorized shades and draperies, whole-house audio and video, HVAC, voice and video communication atboth both the front door and gate. Modern, warm, and clean-line design, with total custom details and finishes. The front includes a serene and impressive atrium foyer with two-story floor to ceiling glass walls and multi-level fire/water fountains on either side of the grand bronze aluminum pivot entry door. Elegant extra-large 47'' imported white porcelain tile runs seamlessly to the rear exterior pool deck, and a dark stained oak wood is found on the stairway treads and second floor. The great room has an incredible Neolith onyx wall and see-through linear gas fireplace and is appointed perfectly for views of the zero edge pool and waterway. The center spine stainless steel staircase has a smoked glass railing and wood handrail.

Purser Architectural Custom Home Design built by CAM Builders LLC
На фото: угловая универсальная комната среднего размера в стиле кантри с накладной мойкой, плоскими фасадами, белыми фасадами, гранитной столешницей, бежевыми стенами, бетонным полом, со стиральной и сушильной машиной рядом, коричневым полом и черной столешницей
На фото: угловая универсальная комната среднего размера в стиле кантри с накладной мойкой, плоскими фасадами, белыми фасадами, гранитной столешницей, бежевыми стенами, бетонным полом, со стиральной и сушильной машиной рядом, коричневым полом и черной столешницей

Источник вдохновения для домашнего уюта: маленькая универсальная комната в современном стиле с врезной мойкой, плоскими фасадами, бежевыми фасадами, столешницей из кварцевого агломерата, бежевым фартуком, фартуком из керамогранитной плитки, белыми стенами, паркетным полом среднего тона, со стиральной и сушильной машиной рядом, коричневым полом и белой столешницей для на участке и в саду

Blue Gray Laundry Room with Farmhouse Sink
Свежая идея для дизайна: отдельная, параллельная прачечная среднего размера в классическом стиле с с полувстраиваемой мойкой (с передним бортиком), фасадами в стиле шейкер, синими фасадами, столешницей из кварцевого агломерата, бежевыми стенами, паркетным полом среднего тона, с сушильной машиной на стиральной машине, коричневым полом и бежевой столешницей - отличное фото интерьера
Свежая идея для дизайна: отдельная, параллельная прачечная среднего размера в классическом стиле с с полувстраиваемой мойкой (с передним бортиком), фасадами в стиле шейкер, синими фасадами, столешницей из кварцевого агломерата, бежевыми стенами, паркетным полом среднего тона, с сушильной машиной на стиральной машине, коричневым полом и бежевой столешницей - отличное фото интерьера

Laundry under stairs - We designed the laundry under the new stairs and carefully designed the joinery so that the laundry doors look like wall panels to the stair. When closed the laundry disappears but when it's open it has everything in it. We carefully detailed the laundry doors to have the stair stringer so that your eye follows the art deco balustrade instead.

This East Hampton, Long Island Laundry Room is made up of Dewitt Starmark Cabinets finished in White. The countertop is Quartz Caesarstone and the floating shelves are Natural Quartersawn Red Oak.

Свежая идея для дизайна: маленькая отдельная, параллельная прачечная в средиземноморском стиле с зелеными фасадами, мраморной столешницей, зеленым фартуком, фартуком из плитки мозаики, зелеными стенами, светлым паркетным полом, со стиральной и сушильной машиной рядом, коричневым полом и разноцветной столешницей для на участке и в саду - отличное фото интерьера

Идея дизайна: универсальная комната среднего размера в средиземноморском стиле с одинарной мойкой, фасадами с утопленной филенкой, синими фасадами, деревянной столешницей, светлым паркетным полом, со стиральной и сушильной машиной рядом, коричневым полом и коричневой столешницей

White quartz countertops updated the existing laundry room and a fun black and white backsplash tile adds contrast.
Свежая идея для дизайна: отдельная, угловая прачечная среднего размера в стиле ретро с накладной мойкой, плоскими фасадами, серыми фасадами, столешницей из кварцевого агломерата, разноцветным фартуком, фартуком из керамической плитки, белыми стенами, полом из керамической плитки, со стиральной и сушильной машиной рядом, коричневым полом и белой столешницей - отличное фото интерьера
Свежая идея для дизайна: отдельная, угловая прачечная среднего размера в стиле ретро с накладной мойкой, плоскими фасадами, серыми фасадами, столешницей из кварцевого агломерата, разноцветным фартуком, фартуком из керамической плитки, белыми стенами, полом из керамической плитки, со стиральной и сушильной машиной рядом, коричневым полом и белой столешницей - отличное фото интерьера

This custom built 2-story French Country style home is a beautiful retreat in the South Tampa area. The exterior of the home was designed to strike a subtle balance of stucco and stone, brought together by a neutral color palette with contrasting rust-colored garage doors and shutters. To further emphasize the European influence on the design, unique elements like the curved roof above the main entry and the castle tower that houses the octagonal shaped master walk-in shower jutting out from the main structure. Additionally, the entire exterior form of the home is lined with authentic gas-lit sconces. The rear of the home features a putting green, pool deck, outdoor kitchen with retractable screen, and rain chains to speak to the country aesthetic of the home.
Inside, you are met with a two-story living room with full length retractable sliding glass doors that open to the outdoor kitchen and pool deck. A large salt aquarium built into the millwork panel system visually connects the media room and living room. The media room is highlighted by the large stone wall feature, and includes a full wet bar with a unique farmhouse style bar sink and custom rustic barn door in the French Country style. The country theme continues in the kitchen with another larger farmhouse sink, cabinet detailing, and concealed exhaust hood. This is complemented by painted coffered ceilings with multi-level detailed crown wood trim. The rustic subway tile backsplash is accented with subtle gray tile, turned at a 45 degree angle to create interest. Large candle-style fixtures connect the exterior sconces to the interior details. A concealed pantry is accessed through hidden panels that match the cabinetry. The home also features a large master suite with a raised plank wood ceiling feature, and additional spacious guest suites. Each bathroom in the home has its own character, while still communicating with the overall style of the home.

This custom floor plan features 5 bedrooms and 4.5 bathrooms, with the primary suite on the main level. This model home also includes a large front porch, outdoor living off of the great room, and an upper level loft.
Прачечная с коричневым полом – фото дизайна интерьера класса люкс
1