Прачечная с полом из винила и коричневым полом – фото дизайна интерьера
Сортировать:
Бюджет
Сортировать:Популярное за сегодня
1 - 20 из 482 фото
1 из 3

Keeping the existing cabinetry but repinting it we were able to put butcher block countertops on for workable space.
Стильный дизайн: отдельная, параллельная прачечная среднего размера с хозяйственной раковиной, фасадами с выступающей филенкой, белыми фасадами, деревянной столешницей, бежевыми стенами, полом из винила, со стиральной и сушильной машиной рядом, коричневым полом и коричневой столешницей - последний тренд
Стильный дизайн: отдельная, параллельная прачечная среднего размера с хозяйственной раковиной, фасадами с выступающей филенкой, белыми фасадами, деревянной столешницей, бежевыми стенами, полом из винила, со стиральной и сушильной машиной рядом, коричневым полом и коричневой столешницей - последний тренд

This mudroom features KraftMaid Cabinetry's Lyndale door in Lagoon.
Пример оригинального дизайна: отдельная, прямая прачечная среднего размера в стиле неоклассика (современная классика) с врезной мойкой, фасадами в стиле шейкер, синими фасадами, столешницей из кварцевого агломерата, белыми стенами, полом из винила, со стиральной и сушильной машиной рядом, коричневым полом и белой столешницей
Пример оригинального дизайна: отдельная, прямая прачечная среднего размера в стиле неоклассика (современная классика) с врезной мойкой, фасадами в стиле шейкер, синими фасадами, столешницей из кварцевого агломерата, белыми стенами, полом из винила, со стиральной и сушильной машиной рядом, коричневым полом и белой столешницей

Basement laundry idea that incorporates a double utility sink and enough cabinetry for storage purpose.
На фото: прямая универсальная комната среднего размера в стиле неоклассика (современная классика) с хозяйственной раковиной, фасадами с выступающей филенкой, белыми фасадами, гранитной столешницей, бежевыми стенами, полом из винила, со стиральной и сушильной машиной рядом, коричневым полом и бежевой столешницей
На фото: прямая универсальная комната среднего размера в стиле неоклассика (современная классика) с хозяйственной раковиной, фасадами с выступающей филенкой, белыми фасадами, гранитной столешницей, бежевыми стенами, полом из винила, со стиральной и сушильной машиной рядом, коричневым полом и бежевой столешницей

AV Architects + Builders
Location: Falls Church, VA, USA
Our clients were a newly-wed couple looking to start a new life together. With a love for the outdoors and theirs dogs and cats, we wanted to create a design that wouldn’t make them sacrifice any of their hobbies or interests. We designed a floor plan to allow for comfortability relaxation, any day of the year. We added a mudroom complete with a dog bath at the entrance of the home to help take care of their pets and track all the mess from outside. We added multiple access points to outdoor covered porches and decks so they can always enjoy the outdoors, not matter the time of year. The second floor comes complete with the master suite, two bedrooms for the kids with a shared bath, and a guest room for when they have family over. The lower level offers all the entertainment whether it’s a large family room for movie nights or an exercise room. Additionally, the home has 4 garages for cars – 3 are attached to the home and one is detached and serves as a workshop for him.
The look and feel of the home is informal, casual and earthy as the clients wanted to feel relaxed at home. The materials used are stone, wood, iron and glass and the home has ample natural light. Clean lines, natural materials and simple details for relaxed casual living.
Stacy Zarin Photography

Urban farmhouse bedroom addition with interior and exterior remodel. The homeowner wanted more space to entertain family and friends in her home. Morey Remodeling accomplished this by adding a second bedroom with bathroom to the back of the house and remodeling the kitchen, living room and master bathroom. The extra guest bedroom is ready for a lengthy stay with French doors opening up to the patio and laundry area hidden behind barn doors.
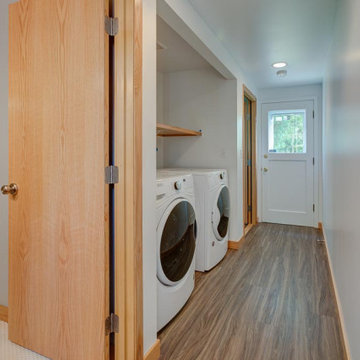
Идея дизайна: маленькая прямая кладовка в стиле неоклассика (современная классика) с серыми стенами, полом из винила, со стиральной и сушильной машиной рядом и коричневым полом для на участке и в саду

Alan Jackson - Jackson Studios
Стильный дизайн: отдельная, параллельная прачечная среднего размера в стиле неоклассика (современная классика) с накладной мойкой, плоскими фасадами, темными деревянными фасадами, столешницей из ламината, синими стенами, полом из винила, со стиральной и сушильной машиной рядом, коричневым полом и коричневой столешницей - последний тренд
Стильный дизайн: отдельная, параллельная прачечная среднего размера в стиле неоклассика (современная классика) с накладной мойкой, плоскими фасадами, темными деревянными фасадами, столешницей из ламината, синими стенами, полом из винила, со стиральной и сушильной машиной рядом, коричневым полом и коричневой столешницей - последний тренд

The stacked washer and dryer are a compact solution for a tight space. The heat pump dryer us ductless, saving energy and money.
Идея дизайна: маленькая прямая универсальная комната в стиле неоклассика (современная классика) с плоскими фасадами, белыми фасадами, столешницей из кварцевого агломерата, серым фартуком, фартуком из керамогранитной плитки, серыми стенами, полом из винила, с сушильной машиной на стиральной машине, коричневым полом и желтой столешницей для на участке и в саду
Идея дизайна: маленькая прямая универсальная комната в стиле неоклассика (современная классика) с плоскими фасадами, белыми фасадами, столешницей из кварцевого агломерата, серым фартуком, фартуком из керамогранитной плитки, серыми стенами, полом из винила, с сушильной машиной на стиральной машине, коричневым полом и желтой столешницей для на участке и в саду

Photo: S.Lang
Свежая идея для дизайна: маленькая угловая, отдельная прачечная в стиле неоклассика (современная классика) с фасадами в стиле шейкер, столешницей из кварцевого агломерата, белым фартуком, фартуком из керамической плитки, полом из винила, коричневым полом, синей столешницей, серыми фасадами, синими стенами и с сушильной машиной на стиральной машине для на участке и в саду - отличное фото интерьера
Свежая идея для дизайна: маленькая угловая, отдельная прачечная в стиле неоклассика (современная классика) с фасадами в стиле шейкер, столешницей из кварцевого агломерата, белым фартуком, фартуком из керамической плитки, полом из винила, коричневым полом, синей столешницей, серыми фасадами, синими стенами и с сушильной машиной на стиральной машине для на участке и в саду - отличное фото интерьера

Nestled in the Pocono mountains, the house had been on the market for a while, and no one had any interest in it. Then along comes our lovely client, who was ready to put roots down here, leaving Philadelphia, to live closer to her daughter.
She had a vision of how to make this older small ranch home, work for her. This included images of baking in a beautiful kitchen, lounging in a calming bedroom, and hosting family and friends, toasting to life and traveling! We took that vision, and working closely with our contractors, carpenters, and product specialists, spent 8 months giving this home new life. This included renovating the entire interior, adding an addition for a new spacious master suite, and making improvements to the exterior.
It is now, not only updated and more functional; it is filled with a vibrant mix of country traditional style. We are excited for this new chapter in our client’s life, the memories she will make here, and are thrilled to have been a part of this ranch house Cinderella transformation.

Rich "Adriatic Sea" blue cabinets with matte black hardware, white formica countertops, matte black faucet and hardware, floor to ceiling wall cabinets, vinyl plank flooring, and separate toilet room.
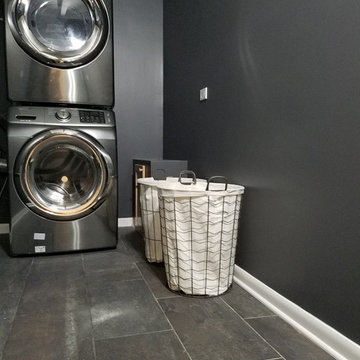
Свежая идея для дизайна: отдельная прачечная среднего размера в современном стиле с черными стенами, полом из винила, с сушильной машиной на стиральной машине и коричневым полом - отличное фото интерьера

My weaknesses are vases, light fixtures and wallpaper. When I fell in love with Cole & Son’s Aldwych Albemarle wallpaper, the laundry room was the last available place to put it!
Photo © Bethany Nauert

Finger Photography
Стильный дизайн: маленькая отдельная, угловая прачечная в стиле кантри с врезной мойкой, фасадами с утопленной филенкой, серыми фасадами, столешницей из кварцевого агломерата, желтыми стенами, полом из винила, с сушильной машиной на стиральной машине и коричневым полом для на участке и в саду - последний тренд
Стильный дизайн: маленькая отдельная, угловая прачечная в стиле кантри с врезной мойкой, фасадами с утопленной филенкой, серыми фасадами, столешницей из кварцевого агломерата, желтыми стенами, полом из винила, с сушильной машиной на стиральной машине и коричневым полом для на участке и в саду - последний тренд

The existing cabinets in the laundry room were painted. New LVP floors, countertops, and tile backsplash update the space.
Пример оригинального дизайна: большая отдельная, п-образная прачечная в стиле неоклассика (современная классика) с врезной мойкой, фасадами в стиле шейкер, серыми фасадами, столешницей из кварцевого агломерата, белым фартуком, фартуком из плитки мозаики, серыми стенами, полом из винила, со стиральной и сушильной машиной рядом, коричневым полом и белой столешницей
Пример оригинального дизайна: большая отдельная, п-образная прачечная в стиле неоклассика (современная классика) с врезной мойкой, фасадами в стиле шейкер, серыми фасадами, столешницей из кварцевого агломерата, белым фартуком, фартуком из плитки мозаики, серыми стенами, полом из винила, со стиральной и сушильной машиной рядом, коричневым полом и белой столешницей
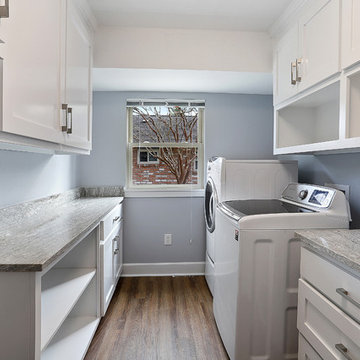
We love to do work on homes like this one! Like many in the Baton Rouge area, this 70's ranch style was in need of an update. As you walked in through the front door you were greeted by a small quaint foyer, to the right sat a dedicated formal dining, which is now a keeping/breakfast area. To the left was a small closed off den, now a large open dining area. The kitchen was segregated from the main living space which was large but secluded. Now, all spaces interact seamlessly across one great room. The couple cherishes the freedom they have to travel between areas and host gatherings. What makes these homes so great is the potential they hold. They are often well built and constructed simply, which allows for large and impressive updates!

This custom floor plan features 5 bedrooms and 4.5 bathrooms, with the primary suite on the main level. This model home also includes a large front porch, outdoor living off of the great room, and an upper level loft.

Свежая идея для дизайна: большая прямая универсальная комната в стиле модернизм с одинарной мойкой, плоскими фасадами, темными деревянными фасадами, столешницей из кварцевого агломерата, фартуком из стекла, белыми стенами, полом из винила, со скрытой стиральной машиной, коричневым полом, белой столешницей и сводчатым потолком - отличное фото интерьера
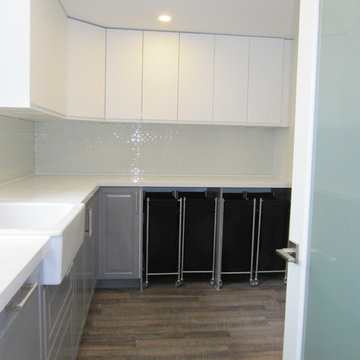
Small basement bathroom full renovation/transformation. Construction laundry room with cabinets from IKEA, quartz counter-top and glass mosaic back-splash
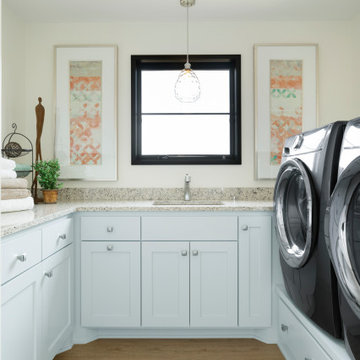
White laundry room with granite countertops and pedestals for washer & dryer.
Пример оригинального дизайна: большая отдельная, п-образная прачечная в стиле неоклассика (современная классика) с врезной мойкой, плоскими фасадами, белыми фасадами, гранитной столешницей, белыми стенами, полом из винила, со стиральной и сушильной машиной рядом, коричневым полом и бежевой столешницей
Пример оригинального дизайна: большая отдельная, п-образная прачечная в стиле неоклассика (современная классика) с врезной мойкой, плоскими фасадами, белыми фасадами, гранитной столешницей, белыми стенами, полом из винила, со стиральной и сушильной машиной рядом, коричневым полом и бежевой столешницей
Прачечная с полом из винила и коричневым полом – фото дизайна интерьера
1