Прачечная с фасадами с выступающей филенкой и столешницей из плитки – фото дизайна интерьера
Сортировать:
Бюджет
Сортировать:Популярное за сегодня
1 - 20 из 31 фото
1 из 3

Il lavatoio non è classico, ma ha un design moderno ed elegante.
Свежая идея для дизайна: маленькая отдельная, прямая прачечная в стиле модернизм с одинарной мойкой, белыми фасадами, столешницей из плитки, бежевым фартуком, фартуком из керамогранитной плитки, белыми стенами, полом из керамической плитки, с сушильной машиной на стиральной машине, коричневым полом, коричневой столешницей, многоуровневым потолком и фасадами с выступающей филенкой для на участке и в саду - отличное фото интерьера
Свежая идея для дизайна: маленькая отдельная, прямая прачечная в стиле модернизм с одинарной мойкой, белыми фасадами, столешницей из плитки, бежевым фартуком, фартуком из керамогранитной плитки, белыми стенами, полом из керамической плитки, с сушильной машиной на стиральной машине, коричневым полом, коричневой столешницей, многоуровневым потолком и фасадами с выступающей филенкой для на участке и в саду - отличное фото интерьера

Источник вдохновения для домашнего уюта: прямая, отдельная прачечная среднего размера в стиле рустика с накладной мойкой, фасадами с выступающей филенкой, темными деревянными фасадами, столешницей из плитки, бежевыми стенами, со стиральной и сушильной машиной рядом, полом из сланца, бежевым полом и коричневой столешницей
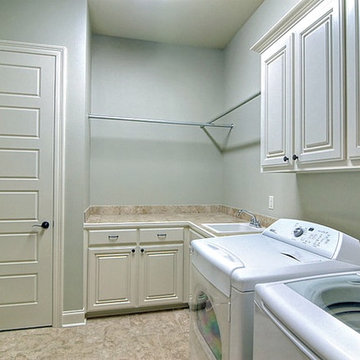
Свежая идея для дизайна: большая угловая прачечная в классическом стиле с фасадами с выступающей филенкой, белыми фасадами, столешницей из плитки, белыми стенами, полом из керамогранита, со стиральной и сушильной машиной рядом и накладной мойкой - отличное фото интерьера

На фото: маленькая отдельная, п-образная прачечная в классическом стиле с фасадами с выступающей филенкой, зелеными фасадами, столешницей из плитки, разноцветным фартуком, желтыми стенами, накладной мойкой, полом из керамогранита, с сушильной машиной на стиральной машине, черным полом и красной столешницей для на участке и в саду
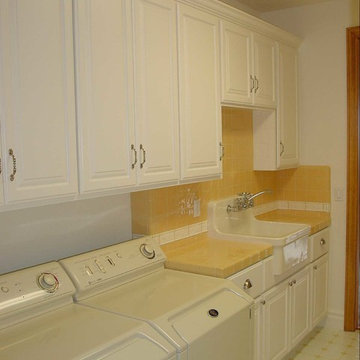
На фото: параллельная универсальная комната среднего размера в классическом стиле с с полувстраиваемой мойкой (с передним бортиком), фасадами с выступающей филенкой, белыми фасадами, столешницей из плитки, полом из керамогранита и со стиральной и сушильной машиной рядом
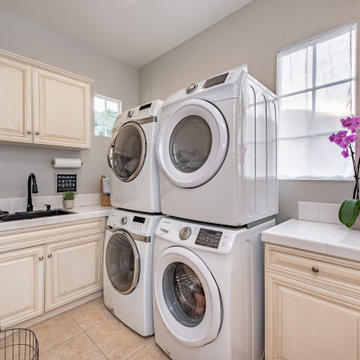
Nestled at the top of the prestigious Enclave neighborhood established in 2006, this privately gated and architecturally rich Hacienda estate lacks nothing. Situated at the end of a cul-de-sac on nearly 4 acres and with approx 5,000 sqft of single story luxurious living, the estate boasts a Cabernet vineyard of 120+/- vines and manicured grounds.
Stroll to the top of what feels like your own private mountain and relax on the Koi pond deck, sink golf balls on the putting green, and soak in the sweeping vistas from the pergola. Stunning views of mountains, farms, cafe lights, an orchard of 43 mature fruit trees, 4 avocado trees, a large self-sustainable vegetable/herb garden and lush lawns. This is the entertainer’s estate you have dreamed of but could never find.
The newer infinity edge saltwater oversized pool/spa features PebbleTek surfaces, a custom waterfall, rock slide, dreamy deck jets, beach entry, and baja shelf –-all strategically positioned to capture the extensive views of the distant mountain ranges (at times snow-capped). A sleek cabana is flanked by Mediterranean columns, vaulted ceilings, stone fireplace & hearth, plus an outdoor spa-like bathroom w/travertine floors, frameless glass walkin shower + dual sinks.
Cook like a pro in the fully equipped outdoor kitchen featuring 3 granite islands consisting of a new built in gas BBQ grill, two outdoor sinks, gas cooktop, fridge, & service island w/patio bar.
Inside you will enjoy your chef’s kitchen with the GE Monogram 6 burner cooktop + grill, GE Mono dual ovens, newer SubZero Built-in Refrigeration system, substantial granite island w/seating, and endless views from all windows. Enjoy the luxury of a Butler’s Pantry plus an oversized walkin pantry, ideal for staying stocked and organized w/everyday essentials + entertainer’s supplies.
Inviting full size granite-clad wet bar is open to family room w/fireplace as well as the kitchen area with eat-in dining. An intentional front Parlor room is utilized as the perfect Piano Lounge, ideal for entertaining guests as they enter or as they enjoy a meal in the adjacent Dining Room. Efficiency at its finest! A mudroom hallway & workhorse laundry rm w/hookups for 2 washer/dryer sets. Dualpane windows, newer AC w/new ductwork, newer paint, plumbed for central vac, and security camera sys.
With plenty of natural light & mountain views, the master bed/bath rivals the amenities of any day spa. Marble clad finishes, include walkin frameless glass shower w/multi-showerheads + bench. Two walkin closets, soaking tub, W/C, and segregated dual sinks w/custom seated vanity. Total of 3 bedrooms in west wing + 2 bedrooms in east wing. Ensuite bathrooms & walkin closets in nearly each bedroom! Floorplan suitable for multi-generational living and/or caretaker quarters. Wheelchair accessible/RV Access + hookups. Park 10+ cars on paver driveway! 4 car direct & finished garage!
Ready for recreation in the comfort of your own home? Built in trampoline, sandpit + playset w/turf. Zoned for Horses w/equestrian trails, hiking in backyard, room for volleyball, basketball, soccer, and more. In addition to the putting green, property is located near Sunset Hills, WoodRanch & Moorpark Country Club Golf Courses. Near Presidential Library, Underwood Farms, beaches & easy FWY access. Ideally located near: 47mi to LAX, 6mi to Westlake Village, 5mi to T.O. Mall. Find peace and tranquility at 5018 Read Rd: Where the outdoor & indoor spaces feel more like a sanctuary and less like the outside world.
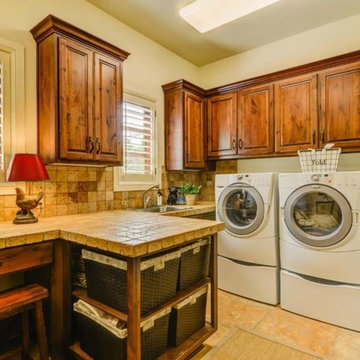
John Siemering Homes. Custom Home Builder in Austin, TX
На фото: большая отдельная, угловая прачечная в средиземноморском стиле с хозяйственной раковиной, фасадами с выступающей филенкой, фасадами цвета дерева среднего тона, столешницей из плитки, бежевыми стенами, полом из керамической плитки, со стиральной и сушильной машиной рядом, бежевым полом и бежевой столешницей
На фото: большая отдельная, угловая прачечная в средиземноморском стиле с хозяйственной раковиной, фасадами с выступающей филенкой, фасадами цвета дерева среднего тона, столешницей из плитки, бежевыми стенами, полом из керамической плитки, со стиральной и сушильной машиной рядом, бежевым полом и бежевой столешницей
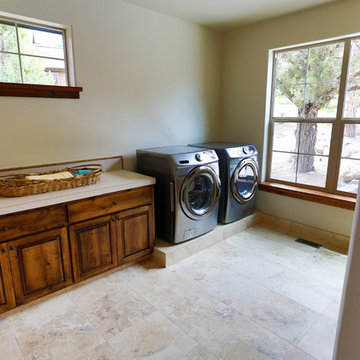
Bedell Photography www.bedellphoto.smugmug.com
Пример оригинального дизайна: большая параллельная универсальная комната в классическом стиле с фасадами с выступающей филенкой, фасадами цвета дерева среднего тона, столешницей из плитки, белыми стенами и со стиральной и сушильной машиной рядом
Пример оригинального дизайна: большая параллельная универсальная комната в классическом стиле с фасадами с выступающей филенкой, фасадами цвета дерева среднего тона, столешницей из плитки, белыми стенами и со стиральной и сушильной машиной рядом
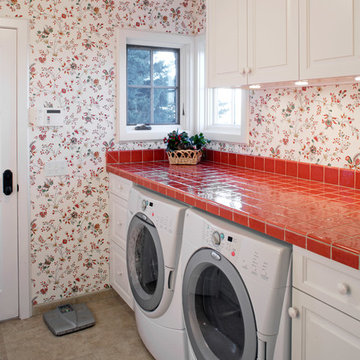
Свежая идея для дизайна: отдельная, прямая прачечная в классическом стиле с фасадами с выступающей филенкой, белыми фасадами, столешницей из плитки, разноцветными стенами, со стиральной и сушильной машиной рядом, серым полом и красной столешницей - отличное фото интерьера
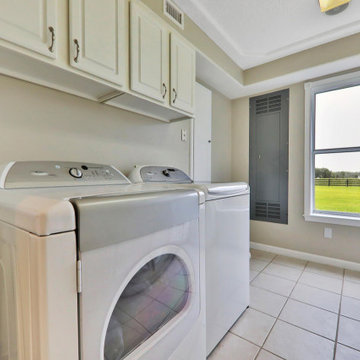
This gorgeous 5,000 square foot custom home was built by Preferred Builders of North Florida. The home includes 3 bedrooms, 3 bathrooms, a movie room, a 2 wall galley laundry room, and a massive 2 car garage.
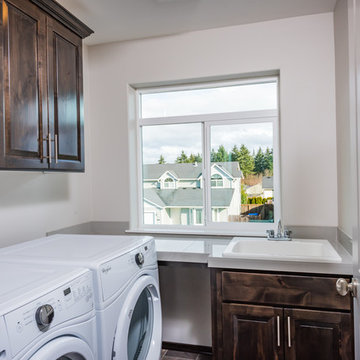
Свежая идея для дизайна: отдельная прачечная в современном стиле с накладной мойкой, фасадами с выступающей филенкой, темными деревянными фасадами, столешницей из плитки, белыми стенами, полом из винила и со стиральной и сушильной машиной рядом - отличное фото интерьера
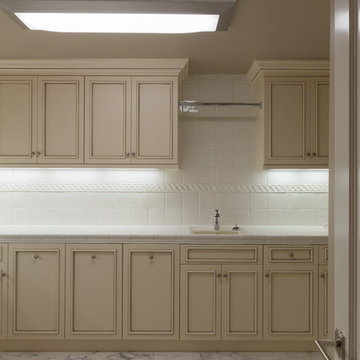
Ruby Hills Estate: Laundry Room, Utility Room. Raised panel cabinets with dark glaze. Full tile backsplash.
На фото: большая п-образная универсальная комната в современном стиле с хозяйственной раковиной, фасадами с выступающей филенкой, белыми фасадами, столешницей из плитки, бежевыми стенами, мраморным полом и со стиральной и сушильной машиной рядом с
На фото: большая п-образная универсальная комната в современном стиле с хозяйственной раковиной, фасадами с выступающей филенкой, белыми фасадами, столешницей из плитки, бежевыми стенами, мраморным полом и со стиральной и сушильной машиной рядом с
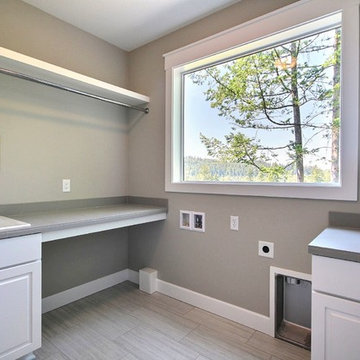
Paint by Sherwin Williams
Body Color - Worldly Grey - SW 7043
Trim Color - Extra White - SW 7006
Island Cabinetry Stain - Northwood Cabinets - Custom Stain
Gas Fireplace by Heat & Glo
Fireplace Surround by Surface Art Inc
Tile Product A La Mode
Flooring and Tile by Macadam Floor & Design
Countertop & Backsplash Tile by Surface Art Inc.
Tile Product A La Mode
Floor Tile by Florida Tile
Tile Product Tides in Sea Salt
Faucets and Shower-heads by Delta Faucet
Kitchen & Bathroom Sinks by Decolav
Windows by Milgard Windows & Doors
Window Product Style Line® Series
Window Supplier Troyco - Window & Door
Lighting by Destination Lighting
Custom Cabinetry & Storage by Northwood Cabinets
Customized & Built by Cascade West Development
Photography by ExposioHDR Portland
Original Plans by Alan Mascord Design Associates
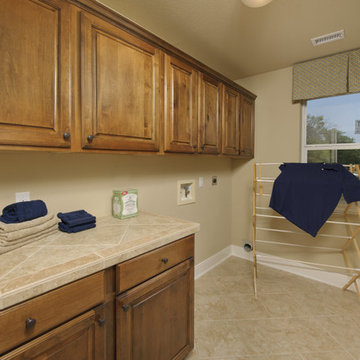
The Hidalgo’s unique design offers flow between the family room, kitchen, breakfast, and dining room. The openness creates a spacious area perfect for relaxing or entertaining. The Hidalgo also offers a huge family room with a kitchen featuring a work island and raised ceilings. The master suite is a sanctuary due to the split-bedroom design and includes raised ceilings and a walk-in closet. There are also three additional bedrooms with large closets. Tour the fully furnished model at our San Marcos Model Home Center.
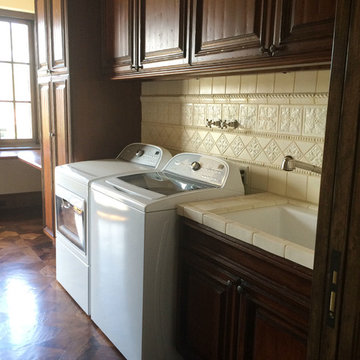
Susan Owens
Идея дизайна: большая параллельная универсальная комната в средиземноморском стиле с накладной мойкой, фасадами с выступающей филенкой, темными деревянными фасадами, столешницей из плитки, бежевыми стенами, паркетным полом среднего тона и со стиральной и сушильной машиной рядом
Идея дизайна: большая параллельная универсальная комната в средиземноморском стиле с накладной мойкой, фасадами с выступающей филенкой, темными деревянными фасадами, столешницей из плитки, бежевыми стенами, паркетным полом среднего тона и со стиральной и сушильной машиной рядом
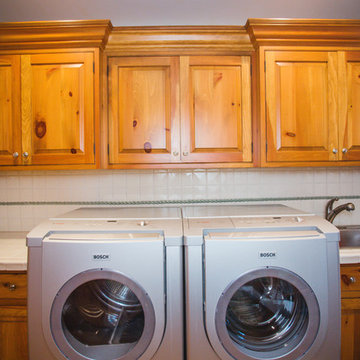
Свежая идея для дизайна: параллельная универсальная комната среднего размера в классическом стиле с накладной мойкой, фасадами с выступающей филенкой, фасадами цвета дерева среднего тона, столешницей из плитки, белыми стенами и со стиральной и сушильной машиной рядом - отличное фото интерьера
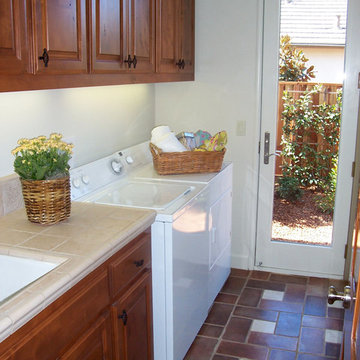
Пример оригинального дизайна: большая параллельная универсальная комната с врезной мойкой, фасадами с выступающей филенкой, фасадами цвета дерева среднего тона, столешницей из плитки, белыми стенами, полом из терракотовой плитки и со стиральной и сушильной машиной рядом
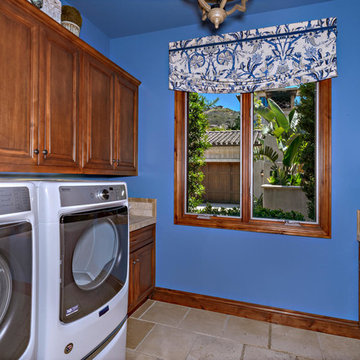
The simple scalloped valence with a gathered bottom edge is just enough softness and color for this laundry room.
На фото: отдельная прачечная среднего размера в морском стиле с накладной мойкой, фасадами с выступающей филенкой, коричневыми фасадами, столешницей из плитки, синими стенами, полом из травертина, со стиральной и сушильной машиной рядом, бежевым полом и бежевой столешницей
На фото: отдельная прачечная среднего размера в морском стиле с накладной мойкой, фасадами с выступающей филенкой, коричневыми фасадами, столешницей из плитки, синими стенами, полом из травертина, со стиральной и сушильной машиной рядом, бежевым полом и бежевой столешницей
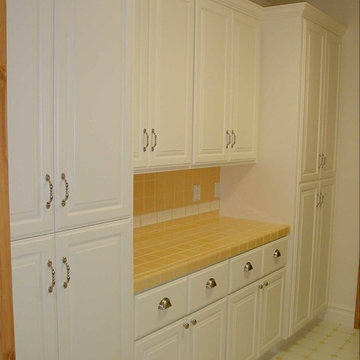
Пример оригинального дизайна: параллельная универсальная комната среднего размера в классическом стиле с с полувстраиваемой мойкой (с передним бортиком), фасадами с выступающей филенкой, белыми фасадами, столешницей из плитки, полом из керамогранита и со стиральной и сушильной машиной рядом
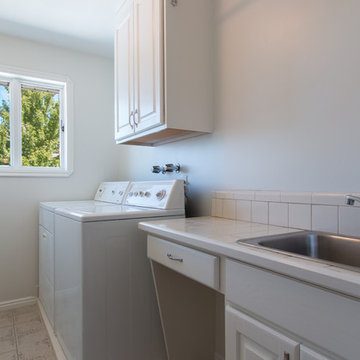
На фото: отдельная, прямая прачечная среднего размера в стиле неоклассика (современная классика) с накладной мойкой, белыми фасадами, столешницей из плитки, белыми стенами, со стиральной и сушильной машиной рядом, фасадами с выступающей филенкой и полом из винила с
Прачечная с фасадами с выступающей филенкой и столешницей из плитки – фото дизайна интерьера
1