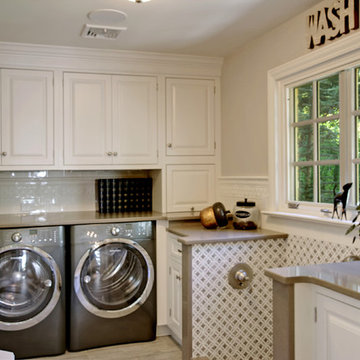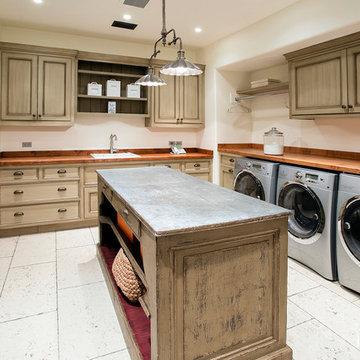Прачечная с фасадами с выступающей филенкой и фасадами с филенкой типа жалюзи – фото дизайна интерьера
Сортировать:
Бюджет
Сортировать:Популярное за сегодня
1 - 20 из 3 555 фото
1 из 3

Weiller - 2014
Источник вдохновения для домашнего уюта: прачечная в классическом стиле с фасадами с выступающей филенкой, белыми фасадами, серыми стенами и со стиральной и сушильной машиной рядом
Источник вдохновения для домашнего уюта: прачечная в классическом стиле с фасадами с выступающей филенкой, белыми фасадами, серыми стенами и со стиральной и сушильной машиной рядом

Ample storage and function were an important feature for the homeowner. Beth worked in unison with the contractor to design a custom hanging, pull-out system. The functional shelf glides out when needed, and stores neatly away when not in use. The contractor also installed a hanging rod above the washer and dryer. You can never have too much hanging space! Beth purchased mesh laundry baskets on wheels to alleviate the musty smell of dirty laundry, and a broom closet for cleaning items. There is even a cozy little nook for the family dog.

this dog wash is a great place to clean up your pets and give them the spa treatment they deserve. There is even an area to relax for your pet under the counter in the padded cabinet.

Идея дизайна: универсальная комната в классическом стиле с фасадами с выступающей филенкой и белыми фасадами

Идея дизайна: прямая универсальная комната среднего размера в стиле неоклассика (современная классика) с с полувстраиваемой мойкой (с передним бортиком), фасадами с выступающей филенкой, белыми фасадами, деревянной столешницей, белым фартуком, фартуком из кирпича, белыми стенами, полом из керамической плитки, с сушильной машиной на стиральной машине и черным полом

Пример оригинального дизайна: отдельная, прямая прачечная среднего размера в стиле кантри с накладной мойкой, фасадами с выступающей филенкой, темными деревянными фасадами, столешницей из бетона, белыми стенами, паркетным полом среднего тона, со стиральной и сушильной машиной рядом, коричневым полом и серой столешницей

We painted these cabinets in a satin lacquer tinted to Benjamin Moore's "River Reflections". What a difference! Photo by Matthew Niemann
Источник вдохновения для домашнего уюта: огромная отдельная, прямая прачечная в классическом стиле с врезной мойкой, фасадами с выступающей филенкой, столешницей из кварцевого агломерата, со стиральной и сушильной машиной рядом, белой столешницей и бежевыми фасадами
Источник вдохновения для домашнего уюта: огромная отдельная, прямая прачечная в классическом стиле с врезной мойкой, фасадами с выступающей филенкой, столешницей из кварцевого агломерата, со стиральной и сушильной машиной рядом, белой столешницей и бежевыми фасадами

Photos by Jeremy Mason McGraw
Свежая идея для дизайна: большая отдельная, параллельная прачечная в стиле неоклассика (современная классика) с серыми фасадами, гранитной столешницей, серыми стенами, полом из керамогранита, со стиральной и сушильной машиной рядом и фасадами с выступающей филенкой - отличное фото интерьера
Свежая идея для дизайна: большая отдельная, параллельная прачечная в стиле неоклассика (современная классика) с серыми фасадами, гранитной столешницей, серыми стенами, полом из керамогранита, со стиральной и сушильной машиной рядом и фасадами с выступающей филенкой - отличное фото интерьера

New Laundry-Mudroom addition accommodates all practical domestic needs including cubbies for book bags and a dog shower.
Photo: Phil Johnson
Источник вдохновения для домашнего уюта: отдельная прачечная среднего размера в стиле неоклассика (современная классика) с фасадами с выступающей филенкой, белыми фасадами, бежевыми стенами и со стиральной и сушильной машиной рядом
Источник вдохновения для домашнего уюта: отдельная прачечная среднего размера в стиле неоклассика (современная классика) с фасадами с выступающей филенкой, белыми фасадами, бежевыми стенами и со стиральной и сушильной машиной рядом

On April 22, 2013, MainStreet Design Build began a 6-month construction project that ended November 1, 2013 with a beautiful 655 square foot addition off the rear of this client's home. The addition included this gorgeous custom kitchen, a large mudroom with a locker for everyone in the house, a brand new laundry room and 3rd car garage. As part of the renovation, a 2nd floor closet was also converted into a full bathroom, attached to a child’s bedroom; the formal living room and dining room were opened up to one another with custom columns that coordinated with existing columns in the family room and kitchen; and the front entry stairwell received a complete re-design.
KateBenjamin Photography

Original to the home was a beautiful stained glass window. The homeowner’s wanted to reuse it and since the laundry room had no exterior window, it was perfect. Natural light from the skylight above the back stairway filters through it and illuminates the laundry room. What was an otherwise mundane space now showcases a beautiful art piece. The room also features one of Cambria’s newest counter top colors, Parys. The rich blue and gray tones are seen again in the blue wall paint and the stainless steel sink and faucet finish. Twin Cities Closet Company provided for this small space making the most of every square inch.

Mud Room
Идея дизайна: большая отдельная, прямая прачечная с фасадами с выступающей филенкой, коричневыми фасадами, столешницей из кварцита, белыми стенами, полом из керамической плитки, бежевым полом и белой столешницей
Идея дизайна: большая отдельная, прямая прачечная с фасадами с выступающей филенкой, коричневыми фасадами, столешницей из кварцита, белыми стенами, полом из керамической плитки, бежевым полом и белой столешницей

Keeping the existing cabinetry but repinting it we were able to put butcher block countertops on for workable space.
Стильный дизайн: отдельная, параллельная прачечная среднего размера с хозяйственной раковиной, фасадами с выступающей филенкой, белыми фасадами, деревянной столешницей, бежевыми стенами, полом из винила, со стиральной и сушильной машиной рядом, коричневым полом и коричневой столешницей - последний тренд
Стильный дизайн: отдельная, параллельная прачечная среднего размера с хозяйственной раковиной, фасадами с выступающей филенкой, белыми фасадами, деревянной столешницей, бежевыми стенами, полом из винила, со стиральной и сушильной машиной рядом, коричневым полом и коричневой столешницей - последний тренд

На фото: большая универсальная комната в стиле неоклассика (современная классика) с фасадами с выступающей филенкой, бежевыми фасадами, полом из травертина и белой столешницей

French Country laundry room with farmhouse sink in all white cabinetry vanity with blue countertop and backsplash, beige travertine flooring, black metal framed window, and painted white brick wall.

Стильный дизайн: прямая универсальная комната среднего размера в современном стиле с врезной мойкой, фасадами с выступающей филенкой, белыми фасадами, столешницей из кварцевого агломерата, бежевыми стенами, полом из керамической плитки, со стиральной и сушильной машиной рядом, серым полом и белой столешницей - последний тренд

Laundry room designed in small room with high ceiling. This wall unit has enough storage cabinets, foldable ironing board, laminate countertop, hanging rod for clothes, and vacuum cleaning storage.

Свежая идея для дизайна: большая прямая кладовка в стиле неоклассика (современная классика) с фасадами с выступающей филенкой, синими фасадами, серыми стенами, со стиральной и сушильной машиной рядом, коричневым полом и серой столешницей - отличное фото интерьера

View of Laundry room with built-in soapstone folding counter above storage for industrial style rolling laundry carts and hampers. Space for hang drying above. Laundry features two stacked washer / dryer sets. Painted ship-lap walls with decorative raw concrete floor tiles. Built-in pull down ironing board between the washers / dryers.

Идея дизайна: большая отдельная, угловая прачечная в стиле неоклассика (современная классика) с накладной мойкой, фасадами с выступающей филенкой, искусственно-состаренными фасадами и белыми стенами
Прачечная с фасадами с выступающей филенкой и фасадами с филенкой типа жалюзи – фото дизайна интерьера
1