Прачечная – фото дизайна интерьера
Сортировать:
Бюджет
Сортировать:Популярное за сегодня
1 - 20 из 29 фото
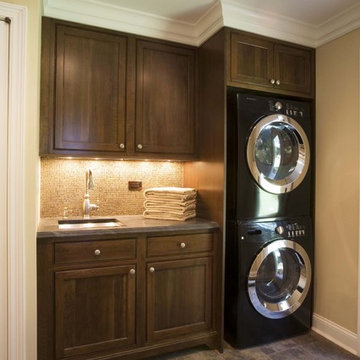
Свежая идея для дизайна: прачечная в классическом стиле с с сушильной машиной на стиральной машине и серой столешницей - отличное фото интерьера
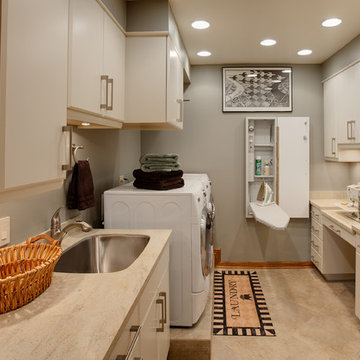
Who wouldn't want a laundry room like this? Organized, clean, storage, storage and more storage! There is even a place for sewing and crafts. Since there is no natural light in this room, can lighting, under cabinet lighting coupled with light colored cabinets, provide a cheerful and bright environment for all sorts of projects, including laundry.
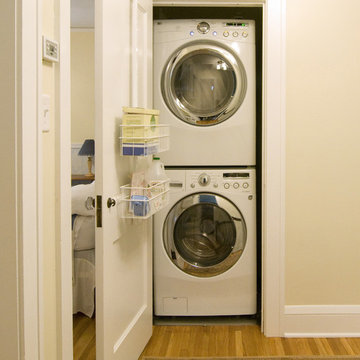
This home was designed by Castle Building and Remodeling's Interior Designer Katie Jaydan.
На фото: кладовка в классическом стиле с с сушильной машиной на стиральной машине
На фото: кладовка в классическом стиле с с сушильной машиной на стиральной машине
Find the right local pro for your project

Playful Bubblicious tile acts as a backsplash in this simple, spacious laundry room. Photo: Matt Edington
На фото: отдельная, параллельная прачечная в стиле неоклассика (современная классика) с накладной мойкой
На фото: отдельная, параллельная прачечная в стиле неоклассика (современная классика) с накладной мойкой
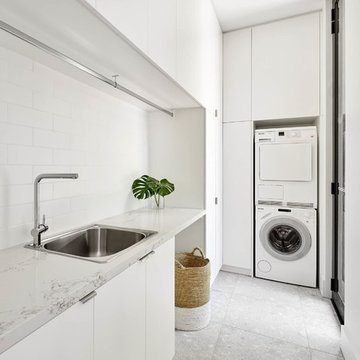
UA Creative
Пример оригинального дизайна: угловая прачечная в стиле модернизм с накладной мойкой, плоскими фасадами, белыми фасадами, с сушильной машиной на стиральной машине, серым полом и белой столешницей
Пример оригинального дизайна: угловая прачечная в стиле модернизм с накладной мойкой, плоскими фасадами, белыми фасадами, с сушильной машиной на стиральной машине, серым полом и белой столешницей
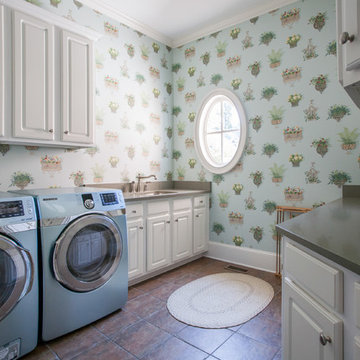
Updated Laundry Room that Will Attract Buyers
Lesa Bell/Elsie Thompson
Harry Norman Realtors
Источник вдохновения для домашнего уюта: прачечная в классическом стиле с врезной мойкой, фасадами с выступающей филенкой, белыми фасадами, синими стенами и со стиральной и сушильной машиной рядом
Источник вдохновения для домашнего уюта: прачечная в классическом стиле с врезной мойкой, фасадами с выступающей филенкой, белыми фасадами, синими стенами и со стиральной и сушильной машиной рядом
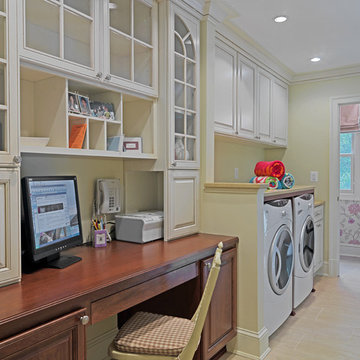
На фото: универсальная комната в классическом стиле с фасадами с выступающей филенкой и со стиральной и сушильной машиной рядом с

Josh Partee
Свежая идея для дизайна: прачечная в современном стиле с серыми фасадами, синими стенами, деревянной столешницей и коричневой столешницей - отличное фото интерьера
Свежая идея для дизайна: прачечная в современном стиле с серыми фасадами, синими стенами, деревянной столешницей и коричневой столешницей - отличное фото интерьера
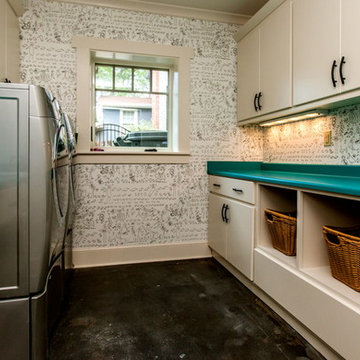
Trey Cole Design
На фото: прачечная в стиле неоклассика (современная классика) с бетонным полом и бирюзовой столешницей с
На фото: прачечная в стиле неоклассика (современная классика) с бетонным полом и бирюзовой столешницей с
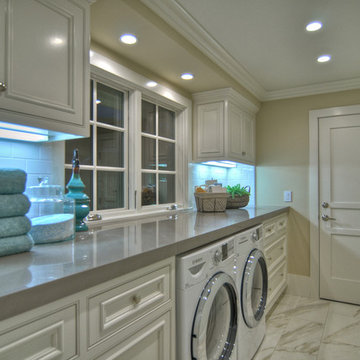
Идея дизайна: прачечная в морском стиле с белыми фасадами, белым полом и серой столешницей
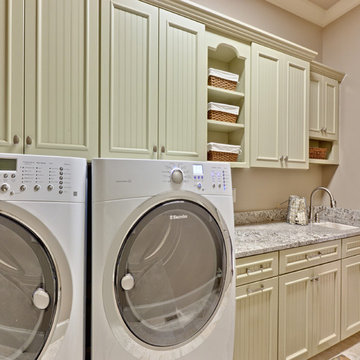
Sacha Griffin
Источник вдохновения для домашнего уюта: прачечная в классическом стиле с бежевыми фасадами
Источник вдохновения для домашнего уюта: прачечная в классическом стиле с бежевыми фасадами

Project completed in conjunction with Royce Jarrendt of The Lexington Group, who designed and built the custom home.
Features: Louvered Doors, Open Shelves, Custom Stained to Match Furniture Piece on Right in Photo # 1; Custom Countertop Cutout for Access to Plumbing
Cabinets (on left): Honey Brook Custom Cabinets in Oak Wood with Custom Stain # CS-3431; Louvered, Beaded Inset Door Style with Flat Drawer Heads # CWS-10446
Cabinetry Designer: Michael Macklin
Countertops: Limestone, Fabricated & Installed by Diamond Tile
Floors: Clear Sealed White Oak; Installed by Floors by Dennis
Photographs by Kelly Keul Duer and Virginia Vipperman
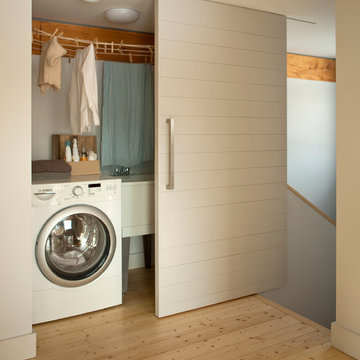
The 1,500 sq. ft. GO Home offers two story living with a combined kitchen/living/dining space on the main level and three bedrooms with full bath on the upper level.
Amenities include covered entry porch, kitchen pantry, powder room, mud room and laundry closet.
LEED Platinum certification; 1st Passive House–certified home in Maine, 12th certified in U.S.; USGBC Residential Project of the Year Award 2011; EcoHome Magazine Design Merit Award, 2011; TreeHugger, Best Passive House of the Year Award 2012
photo by Trent Bell
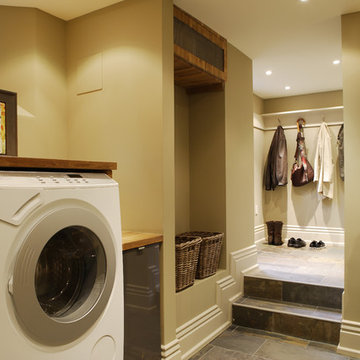
This project was initially a main floor renovation – the kitchen was old and dated and the layout was poor for entertaining.
Sounds simple enough, but it was only achieved by removing a trap door and the original external basement stairs and building a new side entrance to the lower level. From our first meeting I knew that the trap door was going to be the boss of the renovation – sometimes it’s the oddest things in a home that determine the course, size and scope of a project. We increased the size of the main floor by levelling of the back of the house; this increased the foot print in the kitchen and brought in much more natural light. Custom millwork and plaster mouldings were designed and installed in every room. Lighting was updated and new furniture and soft-furnishings were designed and sourced. On the second floor we renovated the master bedroom and the dressing room. In the basement we dug down, greatly improving the head height and formed a cozy media room and a lux laundry and mudroom.
Before and after photographs can be found on our website.
Photography by Tim McGhie
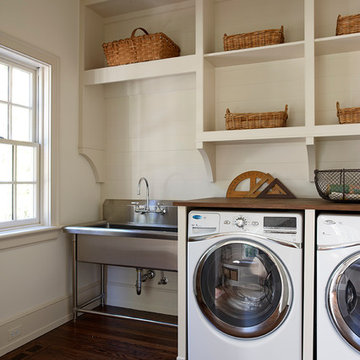
Kip Dawkins Photography
Источник вдохновения для домашнего уюта: прачечная в классическом стиле с деревянной столешницей и коричневой столешницей
Источник вдохновения для домашнего уюта: прачечная в классическом стиле с деревянной столешницей и коричневой столешницей
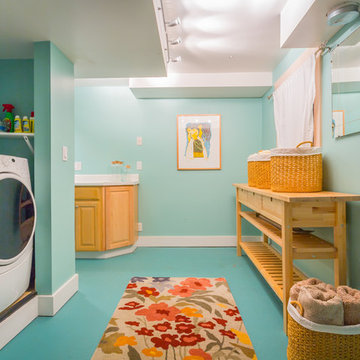
Cory Holland Photography
Стильный дизайн: прачечная в морском стиле с синими стенами, со стиральной и сушильной машиной рядом и синим полом - последний тренд
Стильный дизайн: прачечная в морском стиле с синими стенами, со стиральной и сушильной машиной рядом и синим полом - последний тренд

Стильный дизайн: отдельная, угловая прачечная в классическом стиле с серыми стенами, фасадами с выступающей филенкой, синими фасадами, со стиральной и сушильной машиной рядом и серым полом - последний тренд

A new mud room entrance was created from an old jalousies porch. It features a new powder room and Washer and Dryer. The sliding pocket door from the Mud Room into the house was an existing stain glass door from the original home that was repurposed.
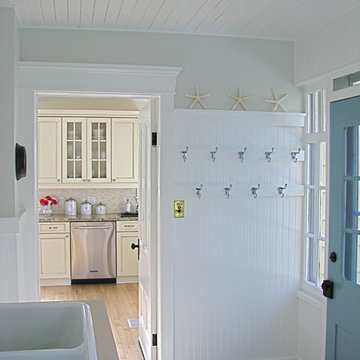
In summer this combo laundry mudroom is cool and fresh and in winter it is ethereal with snow piled outside the door.
Upper wall colour is by "Promise" by Sarah Richardson Para paint line (is only in Lowes in Canada)
Door is Boca Raton by Benjamin Moore
Trim and beaded board is Oxford White by Benjamin Moore.
This room faces north and these colours do not feel cold at all.
Прачечная – фото дизайна интерьера

На фото: угловая универсальная комната в классическом стиле с зелеными стенами, серым полом, врезной мойкой, фасадами с декоративным кантом, искусственно-состаренными фасадами, коричневым фартуком, со стиральной и сушильной машиной рядом и разноцветной столешницей с
1