Подвал – фото дизайна интерьера
Сортировать:Популярное за сегодня
1 - 9 из 9 фото
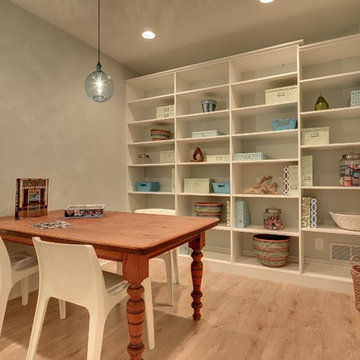
Mike McCaw - Spacecrafting / Architectural Photography
Стильный дизайн: подземный, маленький подвал в классическом стиле с серыми стенами и светлым паркетным полом без камина для на участке и в саду - последний тренд
Стильный дизайн: подземный, маленький подвал в классическом стиле с серыми стенами и светлым паркетным полом без камина для на участке и в саду - последний тренд
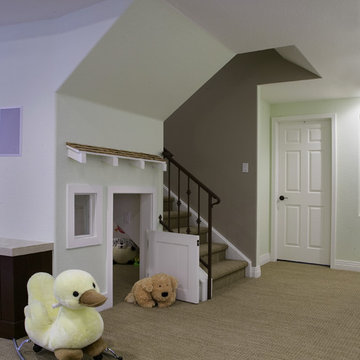
Стильный дизайн: подвал в классическом стиле с ковровым покрытием и бежевым полом - последний тренд

William Kildow
Источник вдохновения для домашнего уюта: подвал в стиле ретро с зелеными стенами, ковровым покрытием, наружными окнами и розовым полом без камина
Источник вдохновения для домашнего уюта: подвал в стиле ретро с зелеными стенами, ковровым покрытием, наружными окнами и розовым полом без камина
Find the right local pro for your project
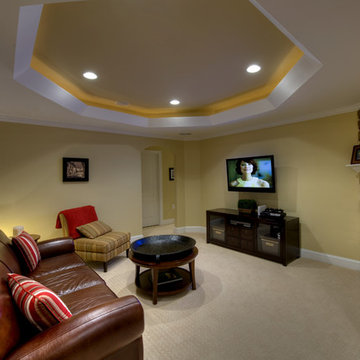
A tray ceiling with cove lighting give this room visual interest which would have been lacking if the ceiling was left as one flat expanse.
Пример оригинального дизайна: подземный, огромный подвал в современном стиле с фасадом камина из камня, стандартным камином, желтыми стенами и ковровым покрытием
Пример оригинального дизайна: подземный, огромный подвал в современном стиле с фасадом камина из камня, стандартным камином, желтыми стенами и ковровым покрытием
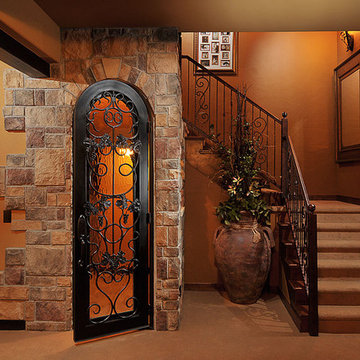
This spectacular basement has something in it for everyone. The client has a custom home and wanted the basement to complement the upstairs, yet making the basement a great playroom for all ages.
The stone work from the exterior was brought through the basement to accent the columns, wine cellar, and fireplace. An old world look was created with the stain wood beam detail, knotty alder bookcases and bench seats. The wet bar granite slab countertop was an amazing 4 inches thick with a chiseled edge. To accent the countertop, alder wainscot and travertine tiled flooring was used. Plenty of architectural details were added in the ceiling and walls to provide a very custom look.
The basement was to be not only beautiful, but functional too. A study area was designed into the plans, a specialized hobby room was built, and a gym with mirrors rounded out the plans. Ample amount of unfinished storage was left in the utility room.
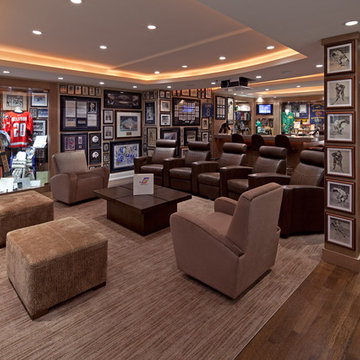
Home of a very serious Sports & Entertainment Collector.
Photography: Peter A. Sellar / www.photoklik.com
Стильный дизайн: подвал в классическом стиле - последний тренд
Стильный дизайн: подвал в классическом стиле - последний тренд
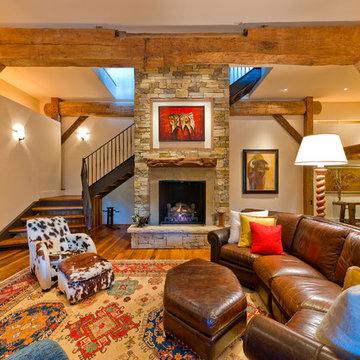
Свежая идея для дизайна: подземный подвал в классическом стиле с фасадом камина из камня, стандартным камином, паркетным полом среднего тона, бежевыми стенами и оранжевым полом - отличное фото интерьера
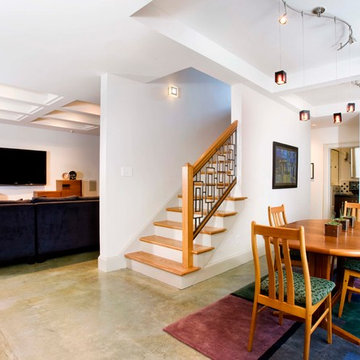
Свежая идея для дизайна: подвал в стиле модернизм - отличное фото интерьера
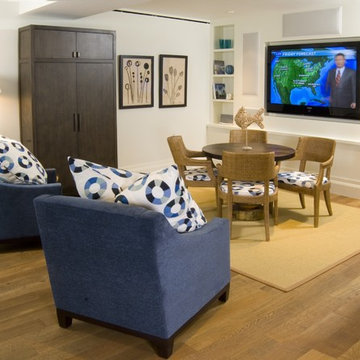
Пример оригинального дизайна: подвал в современном стиле с белыми стенами, паркетным полом среднего тона и коричневым полом без камина
Подвал – фото дизайна интерьера
1