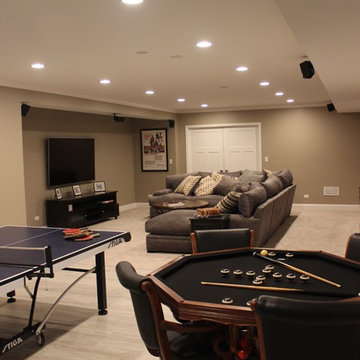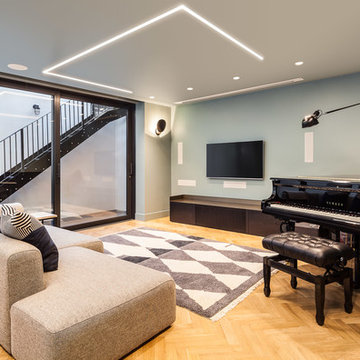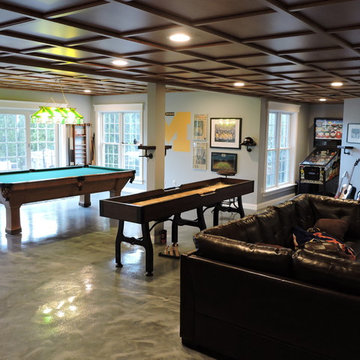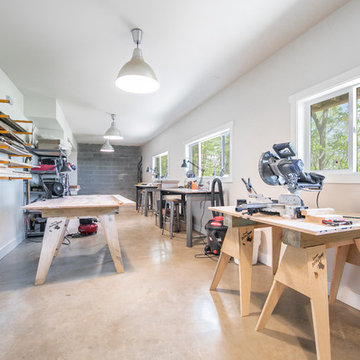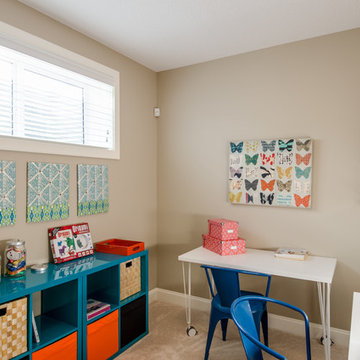Подвал – фото дизайна интерьера
Сортировать:
Бюджет
Сортировать:Популярное за сегодня
1 - 20 из 31 фото
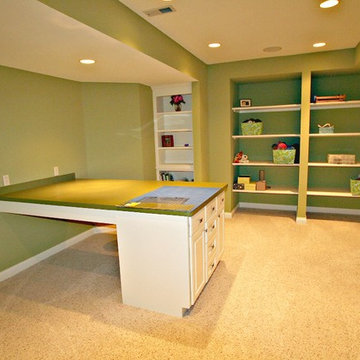
north shore custom
Источник вдохновения для домашнего уюта: подвал в стиле неоклассика (современная классика)
Источник вдохновения для домашнего уюта: подвал в стиле неоклассика (современная классика)
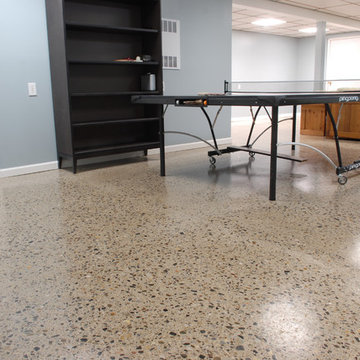
Our floor team took the existing concrete floor in our amazing client's basement; ground & sealed it. After grinding they uncovered the natural beauty of this gorgeous river rock that was there all along! After exposing the rock they made sure to seal/ finish properly to protect it. There is so much beauty in the unique, industrialal,, natural look of the finished product!
photography: points imaging
Find the right local pro for your project
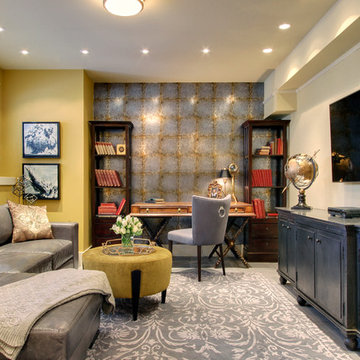
Идея дизайна: маленький подвал в классическом стиле с желтыми стенами, наружными окнами и полом из керамогранита для на участке и в саду
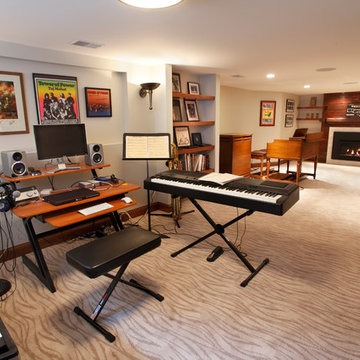
We are a full service, residential design/build company specializing in large remodels and whole house renovations. Our way of doing business is dynamic, interactive and fully transparent. It's your house, and it's your money. Recognition of this fact is seen in every facet of our business because we respect our clients enough to be honest about the numbers. In exchange, they trust us to do the right thing. Pretty simple when you think about it.
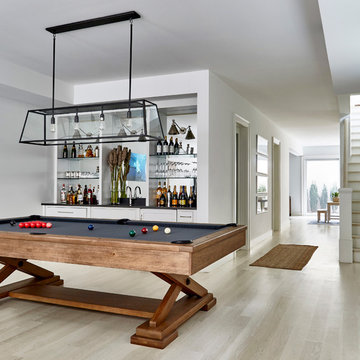
Architectural Advisement & Interior Design by Chango & Co.
Architecture by Thomas H. Heine
Photography by Jacob Snavely
See the story in Domino Magazine
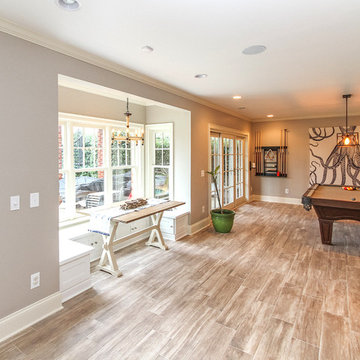
Game room and dinette window seating in a walkout basement with lake front views. Photos by Frick Fotos
Свежая идея для дизайна: подвал среднего размера в стиле неоклассика (современная классика) с выходом наружу, серыми стенами и полом из керамической плитки без камина - отличное фото интерьера
Свежая идея для дизайна: подвал среднего размера в стиле неоклассика (современная классика) с выходом наружу, серыми стенами и полом из керамической плитки без камина - отличное фото интерьера
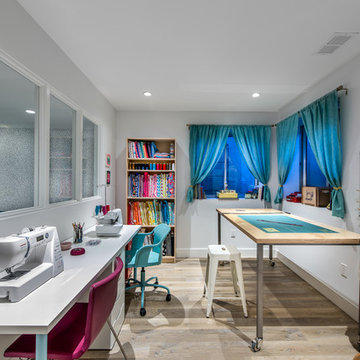
Sewing Studio
(Photographs by Daniel O' Connor)
На фото: подвал в стиле неоклассика (современная классика) с
На фото: подвал в стиле неоклассика (современная классика) с
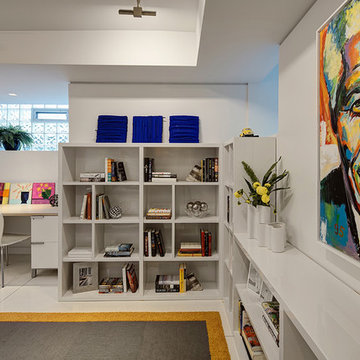
Built-in shelving and benches create a simple, yet cozy vignette in the back corner of the room.
Not only did the designers strive for a clean design throughout the gallery, but also continued the theme through to the adjoining wine cellar and tasting room, office area and full bath. The home office is enclosed by bright yellow shelving and custom desk space by Neff, as well as a “secret” door that doubles as another surface on which to hang art.
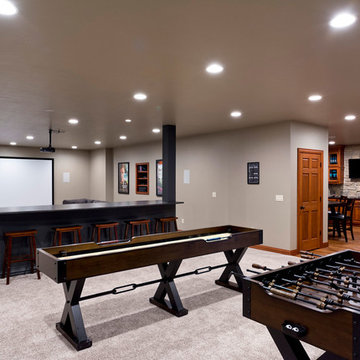
Overview of home theater, game room, and snack area from basement finishing project in Freedom, WI
Пример оригинального дизайна: подвал
Пример оригинального дизайна: подвал
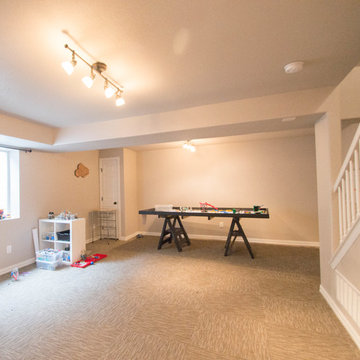
На фото: подземный, маленький подвал в классическом стиле с коричневыми стенами и ковровым покрытием без камина для на участке и в саду
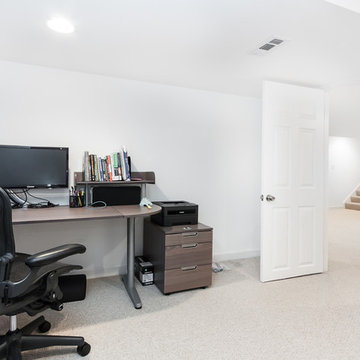
Peter Bradica
Источник вдохновения для домашнего уюта: подземный, большой подвал в стиле модернизм с белыми стенами и ковровым покрытием без камина
Источник вдохновения для домашнего уюта: подземный, большой подвал в стиле модернизм с белыми стенами и ковровым покрытием без камина
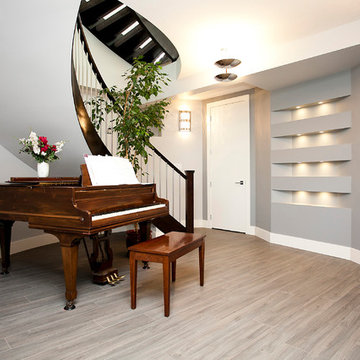
Open space at basement stairs case
Источник вдохновения для домашнего уюта: подвал среднего размера в современном стиле с выходом наружу, серыми стенами, полом из ламината и коричневым полом
Источник вдохновения для домашнего уюта: подвал среднего размера в современном стиле с выходом наружу, серыми стенами, полом из ламината и коричневым полом
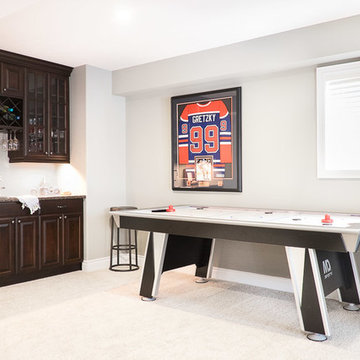
With a manly room for a guys guy and a family of 3 little boys this felt extra special. Truth be told I always see the look in the husbands eye when I walk through the door. They are thinking "this room is fine as it is and how much is she going to cost me?"....but...happy wife happy life...am I right? Now I'm generalizing here, and actually this week 3 consultations were actually initiated by the Hubby so hey thank you to all the fellas trusting me in your home.
Designer: Michelle Berwick
Photographer: Sam Stock
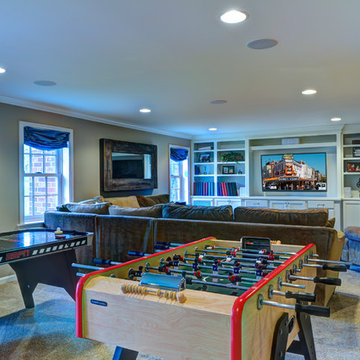
Стильный дизайн: подвал в стиле неоклассика (современная классика) - последний тренд
Подвал – фото дизайна интерьера
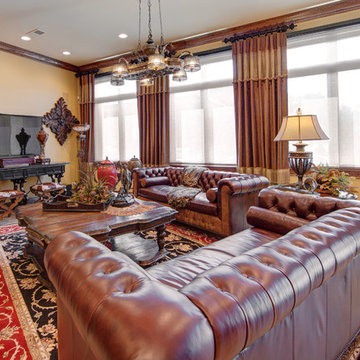
Each piece of furniture was selected in order to transform this basement into a luxury & relaxing retreat for our clients' family can all enjoy.
Стильный дизайн: подвал в классическом стиле - последний тренд
Стильный дизайн: подвал в классическом стиле - последний тренд
1
