Параллельная прачечная с фартуком из дерева – фото дизайна интерьера
Сортировать:
Бюджет
Сортировать:Популярное за сегодня
1 - 20 из 38 фото
1 из 3

На фото: маленькая параллельная универсальная комната в классическом стиле с фасадами в стиле шейкер, белыми фасадами, белым фартуком, фартуком из дерева, белыми стенами, светлым паркетным полом, коричневым полом, потолком с обоями, обоями на стенах, с сушильной машиной на стиральной машине, одинарной мойкой, столешницей из кварцевого агломерата и серой столешницей для на участке и в саду

Murphys Road is a renovation in a 1906 Villa designed to compliment the old features with new and modern twist. Innovative colours and design concepts are used to enhance spaces and compliant family living. This award winning space has been featured in magazines and websites all around the world. It has been heralded for it's use of colour and design in inventive and inspiring ways.
Designed by New Zealand Designer, Alex Fulton of Alex Fulton Design
Photographed by Duncan Innes for Homestyle Magazine

By simply widening arch ways and removing a door opening, we created a nice open flow from the mud room right through to the laundry area. The space opened to a welcoming area to keep up with the laundry for a family of 6 along with a planning space and a mini office/craft/wrapping desk.

Свежая идея для дизайна: параллельная универсальная комната среднего размера в стиле кантри с накладной мойкой, фасадами с утопленной филенкой, белыми фасадами, деревянной столешницей, коричневым фартуком, фартуком из дерева, белыми стенами, полом из терракотовой плитки, со стиральной и сушильной машиной рядом, разноцветным полом, коричневой столешницей и стенами из вагонки - отличное фото интерьера

Laundry room with office nook.
Пример оригинального дизайна: большая параллельная универсальная комната в стиле кантри с с полувстраиваемой мойкой (с передним бортиком), фасадами в стиле шейкер, светлыми деревянными фасадами, деревянной столешницей, фартуком из дерева, белыми стенами, паркетным полом среднего тона, со стиральной и сушильной машиной рядом и коричневой столешницей
Пример оригинального дизайна: большая параллельная универсальная комната в стиле кантри с с полувстраиваемой мойкой (с передним бортиком), фасадами в стиле шейкер, светлыми деревянными фасадами, деревянной столешницей, фартуком из дерева, белыми стенами, паркетным полом среднего тона, со стиральной и сушильной машиной рядом и коричневой столешницей

The vanity top and the washer/dryer counter are both made from an IKEA butcher block table top that I was able to cut into the custom sizes for the space. I learned alot about polyurethane and felt a little like the Karate Kid, poly on, sand off, poly on, sand off. The counter does have a leg on the front left for support.
This arrangement allowed for a small hangar bar and 4" space to keep brooms, swifter, and even a small step stool to reach the upper most cabinet space. Not saying I'm short, but I will admint that I could use a little vertical help sometimes, but I am not short.

Customized cabinetry is used in this drop zone area in the laundry/mudroom to accommodate a kimchi refrigerator. Design and construction by Meadowlark Design + Build in Ann Arbor, Michigan. Professional photography by Sean Carter.

Стильный дизайн: параллельная универсальная комната среднего размера в морском стиле с накладной мойкой, фасадами с утопленной филенкой, синими фасадами, деревянной столешницей, синим фартуком, фартуком из дерева, синими стенами, полом из известняка, черным полом и панелями на части стены - последний тренд

A small dated powder room gets re-invented!
Our client was looking to update her powder room/laundry room, we designed and installed wood paneling to match the style of the house. Our client selected this fabulous wallpaper and choose a vibrant green for the wall paneling and all the trims, the white ceramic sink and toilet look fresh and clean. A long and narrow medicine cabinet with 2 white globe sconces completes the look, on the opposite side of the room the washer and drier are tucked in under a wood counter also painted green.

На фото: большая параллельная универсальная комната в современном стиле с накладной мойкой, плоскими фасадами, светлыми деревянными фасадами, столешницей из бетона, фартуком из дерева, полом из сланца, с сушильной машиной на стиральной машине, серой столешницей, деревянным потолком и деревянными стенами
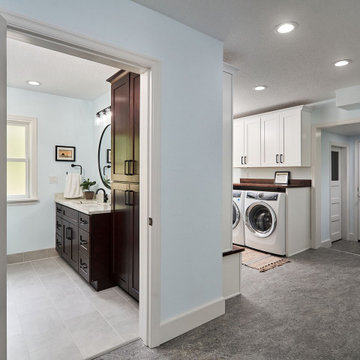
A laundry room, mud room, and 3/4 guest bathroom were created in a once unfinished garage space. We went with pretty traditional finishes, leading with both creamy white and dark wood cabinets, complemented by black fixtures and river rock tile accents in the shower.
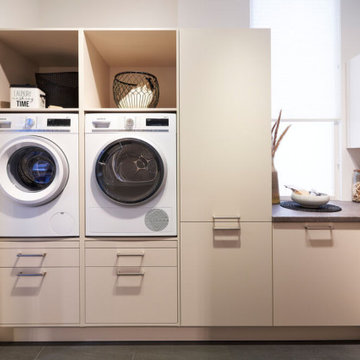
Contemporary Laundry Room, Creme White Laminate
Идея дизайна: отдельная, параллельная прачечная среднего размера в современном стиле с монолитной мойкой, плоскими фасадами, белыми фасадами, столешницей из ламината, серым фартуком, фартуком из дерева, бетонным полом, серым полом и серой столешницей
Идея дизайна: отдельная, параллельная прачечная среднего размера в современном стиле с монолитной мойкой, плоскими фасадами, белыми фасадами, столешницей из ламината, серым фартуком, фартуком из дерева, бетонным полом, серым полом и серой столешницей
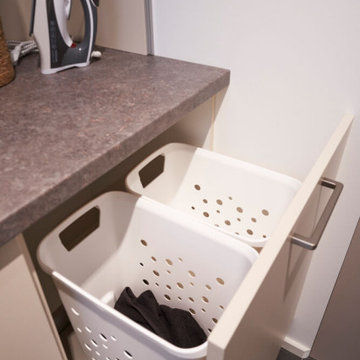
Contemporary Laundry Room, Creme White Laminate
Свежая идея для дизайна: отдельная, параллельная прачечная среднего размера в современном стиле с монолитной мойкой, плоскими фасадами, белыми фасадами, столешницей из ламината, серым фартуком, фартуком из дерева, бетонным полом, серым полом и серой столешницей - отличное фото интерьера
Свежая идея для дизайна: отдельная, параллельная прачечная среднего размера в современном стиле с монолитной мойкой, плоскими фасадами, белыми фасадами, столешницей из ламината, серым фартуком, фартуком из дерева, бетонным полом, серым полом и серой столешницей - отличное фото интерьера

This multi purpose room includes custom pet beds, a built-in workstation, built-in lockers and utility cabinets.
Свежая идея для дизайна: большая параллельная универсальная комната в стиле неоклассика (современная классика) с врезной мойкой, фасадами с утопленной филенкой, белыми фасадами, столешницей из кварцевого агломерата, серыми стенами, полом из керамогранита, со стиральной и сушильной машиной рядом, бежевым полом, бежевой столешницей, белым фартуком, фартуком из дерева и панелями на части стены - отличное фото интерьера
Свежая идея для дизайна: большая параллельная универсальная комната в стиле неоклассика (современная классика) с врезной мойкой, фасадами с утопленной филенкой, белыми фасадами, столешницей из кварцевого агломерата, серыми стенами, полом из керамогранита, со стиральной и сушильной машиной рядом, бежевым полом, бежевой столешницей, белым фартуком, фартуком из дерева и панелями на части стены - отличное фото интерьера

Thinking of usage and purpose to bring a new clean laundry room update to this home. Lowered appliance to build a high counter for folding with a nice bit of light to make it feel easy. Walnut shelf ties to kitchen area while providing an easy way to hang laundry.
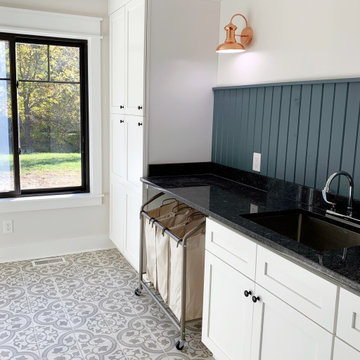
A playful and functional laundry room with beadboard and patterned tile.
Стильный дизайн: большая отдельная, параллельная прачечная в стиле неоклассика (современная классика) с врезной мойкой, фасадами в стиле шейкер, белыми фасадами, гранитной столешницей, синим фартуком, фартуком из дерева, белыми стенами, полом из керамогранита, черной столешницей и панелями на стенах - последний тренд
Стильный дизайн: большая отдельная, параллельная прачечная в стиле неоклассика (современная классика) с врезной мойкой, фасадами в стиле шейкер, белыми фасадами, гранитной столешницей, синим фартуком, фартуком из дерева, белыми стенами, полом из керамогранита, черной столешницей и панелями на стенах - последний тренд
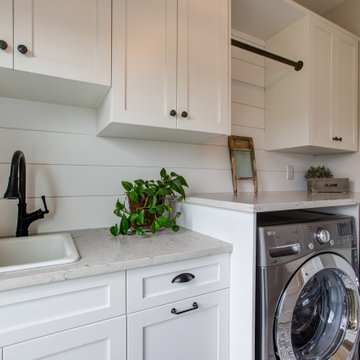
Every detail, and every area of this home was important and got our full attention. The laundry room, nicer than some kitchens, features a wall of custom cabinets for ample storage, quartz countertops, bar sink and vintage vinyl flooring.

Dark wood veneered storage/utility cupboards with intergrated LED lighting
На фото: параллельная универсальная комната среднего размера в стиле модернизм с стеклянными фасадами, темными деревянными фасадами, деревянной столешницей, коричневым фартуком, фартуком из дерева, бежевыми стенами, светлым паркетным полом, коричневым полом, коричневой столешницей и любым потолком с
На фото: параллельная универсальная комната среднего размера в стиле модернизм с стеклянными фасадами, темными деревянными фасадами, деревянной столешницей, коричневым фартуком, фартуком из дерева, бежевыми стенами, светлым паркетным полом, коричневым полом, коричневой столешницей и любым потолком с

Customized cabinetry is used in this drop zone area in the laundry/mudroom to accommodate a kimchi refrigerator. Design and construction by Meadowlark Design + Build in Ann Arbor, Michigan. Professional photography by Sean Carter.

Свежая идея для дизайна: параллельная универсальная комната среднего размера в стиле кантри с накладной мойкой, фасадами с утопленной филенкой, белыми фасадами, деревянной столешницей, коричневым фартуком, фартуком из дерева, белыми стенами, со стиральной и сушильной машиной рядом, коричневой столешницей, стенами из вагонки, полом из терракотовой плитки и разноцветным полом - отличное фото интерьера
Параллельная прачечная с фартуком из дерева – фото дизайна интерьера
1