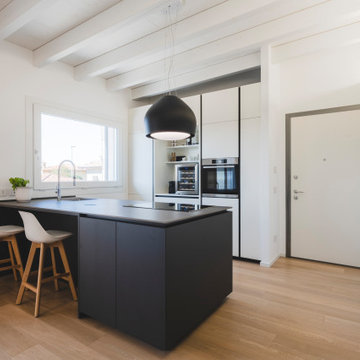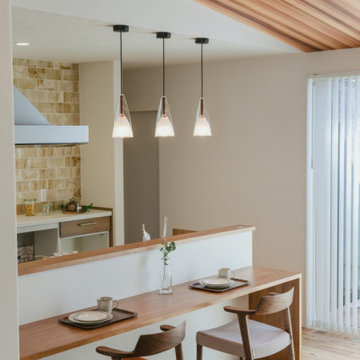Параллельная кухня с деревянным потолком – фото дизайна интерьера
Сортировать:
Бюджет
Сортировать:Популярное за сегодня
1 - 20 из 861 фото
1 из 3

На фото: параллельная кухня в современном стиле с врезной мойкой, плоскими фасадами, светлыми деревянными фасадами, белым фартуком, фартуком из плитки мозаики, техникой из нержавеющей стали, островом, серым полом, серой столешницей, балками на потолке, сводчатым потолком и деревянным потолком с

На фото: параллельная кухня среднего размера в стиле ретро с обеденным столом, врезной мойкой, плоскими фасадами, фасадами цвета дерева среднего тона, столешницей из кварцевого агломерата, желтым фартуком, фартуком из керамической плитки, цветной техникой, бетонным полом, серым полом, белой столешницей и деревянным потолком без острова с

This mid century modern home boasted irreplaceable features including original wood cabinets, wood ceiling, and a wall of floor to ceiling windows. C&R developed a design that incorporated the existing details with additional custom cabinets that matched perfectly. A new lighting plan, quartz counter tops, plumbing fixtures, tile backsplash and floors, and new appliances transformed this kitchen while retaining all the mid century flavor.

The living, dining, and kitchen opt for views rather than walls. The living room is encircled by three, 16’ lift and slide doors, creating a room that feels comfortable sitting amongst the trees. Because of this the love and appreciation for the location are felt throughout the main floor. The emphasis on larger-than-life views is continued into the main sweet with a door for a quick escape to the wrap-around two-story deck.

Kitchen with wood lounge and groove ceiling, wood flooring and stained flat panel cabinets. Marble countertop with stainless steel appliances.
На фото: большая параллельная кухня в стиле рустика с обеденным столом, врезной мойкой, плоскими фасадами, фасадами цвета дерева среднего тона, мраморной столешницей, белым фартуком, фартуком из мрамора, техникой из нержавеющей стали, темным паркетным полом, островом, красным полом, белой столешницей и деревянным потолком
На фото: большая параллельная кухня в стиле рустика с обеденным столом, врезной мойкой, плоскими фасадами, фасадами цвета дерева среднего тона, мраморной столешницей, белым фартуком, фартуком из мрамора, техникой из нержавеющей стали, темным паркетным полом, островом, красным полом, белой столешницей и деревянным потолком

Идея дизайна: параллельная кухня-гостиная в стиле рустика с врезной мойкой, фасадами в стиле шейкер, фасадами цвета дерева среднего тона, деревянной столешницей, серым фартуком, фартуком из металлической плитки, цветной техникой, паркетным полом среднего тона, островом, коричневым полом, коричневой столешницей и деревянным потолком

Polished concrete slab island. Island seats 12
Custom build architectural slat ceiling with custom fabricated light tubes
На фото: огромная параллельная кухня в современном стиле с обеденным столом, врезной мойкой, плоскими фасадами, белыми фасадами, столешницей из бетона, белым фартуком, фартуком из мрамора, бетонным полом, островом, серым полом, черной столешницей и деревянным потолком
На фото: огромная параллельная кухня в современном стиле с обеденным столом, врезной мойкой, плоскими фасадами, белыми фасадами, столешницей из бетона, белым фартуком, фартуком из мрамора, бетонным полом, островом, серым полом, черной столешницей и деревянным потолком

Источник вдохновения для домашнего уюта: параллельная кухня в современном стиле с плоскими фасадами, фасадами цвета дерева среднего тона, техникой под мебельный фасад, светлым паркетным полом, островом, бежевым полом, черной столешницей и деревянным потолком

Идея дизайна: маленькая параллельная кухня в стиле ретро с обеденным столом, врезной мойкой, фасадами с утопленной филенкой, белыми фасадами, столешницей из кварцевого агломерата, белым фартуком, фартуком из керамической плитки, техникой из нержавеющей стали, светлым паркетным полом, коричневым полом, серой столешницей и деревянным потолком для на участке и в саду

Our clients approached us nearly two years ago seeking professional guidance amid the overwhelming selection process and challenges in visualizing the final outcome of their Kokomo, IN, new build construction. The final result is a warm, sophisticated sanctuary that effortlessly embodies comfort and elegance.
This open-concept kitchen features two islands – one dedicated to meal prep and the other for dining. Abundant storage in stylish cabinets enhances functionality. Thoughtful lighting design illuminates the space, and a breakfast area adjacent to the kitchen completes the seamless blend of style and practicality.
...
Project completed by Wendy Langston's Everything Home interior design firm, which serves Carmel, Zionsville, Fishers, Westfield, Noblesville, and Indianapolis.
For more about Everything Home, see here: https://everythinghomedesigns.com/
To learn more about this project, see here: https://everythinghomedesigns.com/portfolio/kokomo-luxury-home-interior-design/

Weather House is a bespoke home for a young, nature-loving family on a quintessentially compact Northcote block.
Our clients Claire and Brent cherished the character of their century-old worker's cottage but required more considered space and flexibility in their home. Claire and Brent are camping enthusiasts, and in response their house is a love letter to the outdoors: a rich, durable environment infused with the grounded ambience of being in nature.
From the street, the dark cladding of the sensitive rear extension echoes the existing cottage!s roofline, becoming a subtle shadow of the original house in both form and tone. As you move through the home, the double-height extension invites the climate and native landscaping inside at every turn. The light-bathed lounge, dining room and kitchen are anchored around, and seamlessly connected to, a versatile outdoor living area. A double-sided fireplace embedded into the house’s rear wall brings warmth and ambience to the lounge, and inspires a campfire atmosphere in the back yard.
Championing tactility and durability, the material palette features polished concrete floors, blackbutt timber joinery and concrete brick walls. Peach and sage tones are employed as accents throughout the lower level, and amplified upstairs where sage forms the tonal base for the moody main bedroom. An adjacent private deck creates an additional tether to the outdoors, and houses planters and trellises that will decorate the home’s exterior with greenery.
From the tactile and textured finishes of the interior to the surrounding Australian native garden that you just want to touch, the house encapsulates the feeling of being part of the outdoors; like Claire and Brent are camping at home. It is a tribute to Mother Nature, Weather House’s muse.

The goal of this project was to create an updated, brighter, and larger kitchen for the whole family to enjoy. This new kitchen also needed to seamlessly integrate with the rest of the home both functionally and aesthetically. The laundry room also needed an aesthetic refresh. What sets this kitchen apart is the laminated plywood edging between walnut cabinetry and the door handle detail integrated within those boundaries.

На фото: параллельная кухня среднего размера в современном стиле с врезной мойкой, плоскими фасадами, фасадами цвета дерева среднего тона, бежевым фартуком, техникой под мебельный фасад, островом, бежевым полом, бежевой столешницей, деревянным потолком и мойкой у окна

This North Vancouver Laneway home highlights a thoughtful floorplan to utilize its small square footage along with materials that added character while highlighting the beautiful architectural elements that draw your attention up towards the ceiling.
Build: Revel Built Construction
Interior Design: Rebecca Foster
Architecture: Architrix

Una cucina semplice, dal carattere deciso e moderno. Una zona colonne di colore bianco ed un isola grigio scuro. Di grande effetto la cappa Sophie di Falmec che personalizza l'ambiente. Cesar Cucine.
Foto di Simone Marulli

На фото: параллельная кухня-гостиная в стиле лофт с фасадами в стиле шейкер, серыми фасадами, техникой из нержавеющей стали, темным паркетным полом, полуостровом, коричневым полом, белой столешницей, балками на потолке и деревянным потолком с

This was a small cabin located in South Lake Tahoe, CA that was built in 1947. The existing original kitchen was tiny, inefficient & in much need of an update. The owners wanted lots of storage and much more counter space. One challenge was to incorporate a washer and dryer into the space and another was to maintain the local flavor of the existing cabin while modernizing the features. The final photos in this project show the before photos.

Off grid modern cabin located in the rolling hills of Idaho
Стильный дизайн: параллельная кухня среднего размера в современном стиле с плоскими фасадами, столешницей из кварцевого агломерата, бетонным полом, островом, серым полом, врезной мойкой, фасадами цвета дерева среднего тона, серым фартуком, техникой под мебельный фасад, серой столешницей и деревянным потолком - последний тренд
Стильный дизайн: параллельная кухня среднего размера в современном стиле с плоскими фасадами, столешницей из кварцевого агломерата, бетонным полом, островом, серым полом, врезной мойкой, фасадами цвета дерева среднего тона, серым фартуком, техникой под мебельный фасад, серой столешницей и деревянным потолком - последний тренд

Such a fun, colorful kitchen! Very representative of East Austin's style. We painted the IKEA cabinets in Benjamin Moore "Backwoods", a rich deep green. If you check out the "Before" photos, you'll see how the homeowner also removed the dated backsplash tile and the upper cabinets. We also love what she did to the kitchen island!

カウンターのあるキッチンでは配膳の動線が楽になるだけでなく、ちょっと腰掛けるスペースとしても活用できます。
Идея дизайна: параллельная кухня-гостиная в современном стиле с белыми фасадами, белым фартуком, паркетным полом среднего тона, коричневым полом, бежевой столешницей и деревянным потолком
Идея дизайна: параллельная кухня-гостиная в современном стиле с белыми фасадами, белым фартуком, паркетным полом среднего тона, коричневым полом, бежевой столешницей и деревянным потолком
Параллельная кухня с деревянным потолком – фото дизайна интерьера
1