Парадная гостиная с синими стенами – фото дизайна интерьера
Сортировать:
Бюджет
Сортировать:Популярное за сегодня
1 - 20 из 5 543 фото
1 из 3

Luxurious modern take on a traditional white Italian villa. An entry with a silver domed ceiling, painted moldings in patterns on the walls and mosaic marble flooring create a luxe foyer. Into the formal living room, cool polished Crema Marfil marble tiles contrast with honed carved limestone fireplaces throughout the home, including the outdoor loggia. Ceilings are coffered with white painted
crown moldings and beams, or planked, and the dining room has a mirrored ceiling. Bathrooms are white marble tiles and counters, with dark rich wood stains or white painted. The hallway leading into the master bedroom is designed with barrel vaulted ceilings and arched paneled wood stained doors. The master bath and vestibule floor is covered with a carpet of patterned mosaic marbles, and the interior doors to the large walk in master closets are made with leaded glass to let in the light. The master bedroom has dark walnut planked flooring, and a white painted fireplace surround with a white marble hearth.
The kitchen features white marbles and white ceramic tile backsplash, white painted cabinetry and a dark stained island with carved molding legs. Next to the kitchen, the bar in the family room has terra cotta colored marble on the backsplash and counter over dark walnut cabinets. Wrought iron staircase leading to the more modern media/family room upstairs.
Project Location: North Ranch, Westlake, California. Remodel designed by Maraya Interior Design. From their beautiful resort town of Ojai, they serve clients in Montecito, Hope Ranch, Malibu, Westlake and Calabasas, across the tri-county areas of Santa Barbara, Ventura and Los Angeles, south to Hidden Hills- north through Solvang and more.
Eclectic Living Room with Asian antiques from the owners' own travels. Deep purple, copper and white chenille fabrics and a handknotted wool rug. Modern art painting by Maraya, Home built by Timothy J. Droney

Stoffer Photography
Стильный дизайн: изолированная, парадная гостиная комната среднего размера в стиле неоклассика (современная классика) с синими стенами, ковровым покрытием, стандартным камином, фасадом камина из штукатурки и серым полом - последний тренд
Стильный дизайн: изолированная, парадная гостиная комната среднего размера в стиле неоклассика (современная классика) с синими стенами, ковровым покрытием, стандартным камином, фасадом камина из штукатурки и серым полом - последний тренд

Свежая идея для дизайна: большая парадная, изолированная гостиная комната в классическом стиле с синими стенами, светлым паркетным полом, стандартным камином, фасадом камина из дерева и красивыми шторами - отличное фото интерьера

This stunning living room showcases large windows with a lake view, cathedral ceilings with exposed wood beams, and a gas double-sided fireplace with a custom blend of Augusta and Quincy natural ledgestone thin veneer. Quincy stones bring a variety of grays, blues, and tan tones to your stone project. The lighter colors help contrast the darker tones of this stone and create depth in any size project. The golden veins add some highlights the will brighten your project. The stones are rectangular with squared edges that are great for creating a staggered brick look. Most electronics and appliances blend well with this stone. The rustic look of antiques and various artwork are enhanced with Quincy stones in the background.

Источник вдохновения для домашнего уюта: парадная, изолированная гостиная комната среднего размера в стиле неоклассика (современная классика) с синими стенами, паркетным полом среднего тона, стандартным камином, фасадом камина из камня и коричневым полом без телевизора
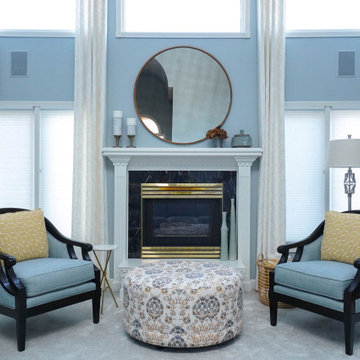
Идея дизайна: большая парадная, открытая гостиная комната в стиле неоклассика (современная классика) с синими стенами и ковровым покрытием без телевизора
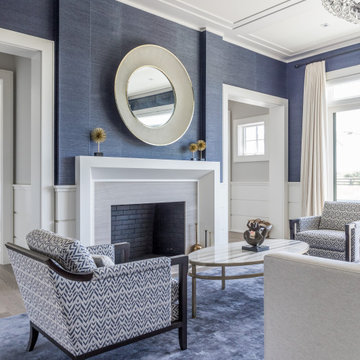
Свежая идея для дизайна: парадная, изолированная гостиная комната в стиле неоклассика (современная классика) с синими стенами, паркетным полом среднего тона, стандартным камином и коричневым полом без телевизора - отличное фото интерьера

This formal living room is anything but stiff. These teal-blue lacquered walls give this front living room a kick of personality that you can see the moment you walk into the house.
Photo by Emily Minton Redfield
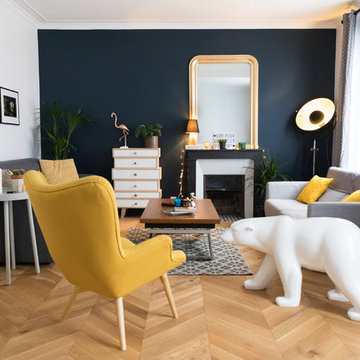
ADELO
На фото: парадная гостиная комната:: освещение в современном стиле с синими стенами, светлым паркетным полом, стандартным камином и бежевым полом с
На фото: парадная гостиная комната:: освещение в современном стиле с синими стенами, светлым паркетным полом, стандартным камином и бежевым полом с
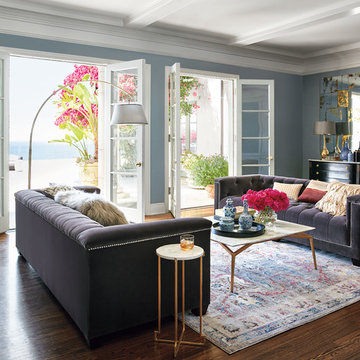
Свежая идея для дизайна: парадная, изолированная гостиная комната в стиле неоклассика (современная классика) с синими стенами, темным паркетным полом и коричневым полом - отличное фото интерьера
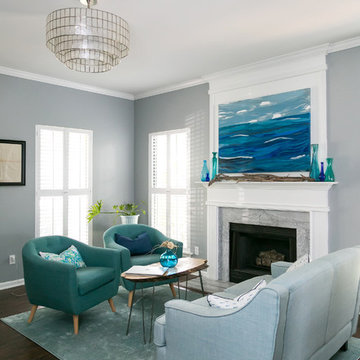
Пример оригинального дизайна: парадная, открытая гостиная комната среднего размера в морском стиле с синими стенами, темным паркетным полом, стандартным камином, фасадом камина из плитки и коричневым полом без телевизора
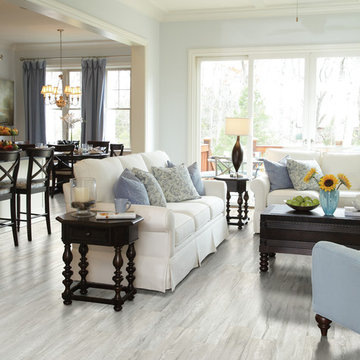
Classico Plank in Bianco by Shaw Floors. We're excited to present a resilient plank in our best-selling wood looks. Emulating the top species and colors of hardwood, these are marketplace must-haves that work with tons of decorating styles. Its Fold-N-Go Locking system is precision-engineered with the most advanced technology possible-making it easy to use, strong, and durable. Floorte' floors are also flexible, concealing imperfections of the floor beneath-so less floor prep is needed. And best of all it's WATERPROOF!
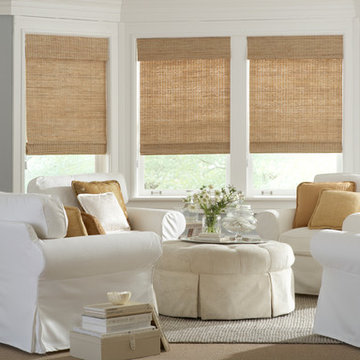
Свежая идея для дизайна: парадная, открытая гостиная комната среднего размера в стиле неоклассика (современная классика) с синими стенами без камина, телевизора - отличное фото интерьера
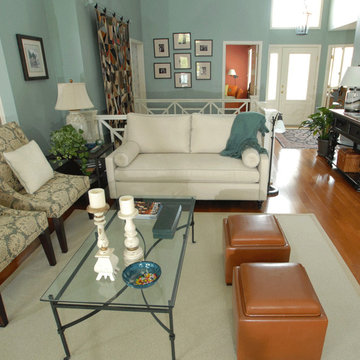
Свежая идея для дизайна: парадная, открытая гостиная комната среднего размера в классическом стиле с синими стенами, светлым паркетным полом и коричневым полом - отличное фото интерьера
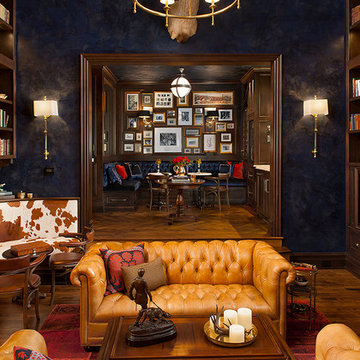
2015 Best In American Living Awards
• Gold - Specialty Rooms/Project
На фото: парадная, изолированная гостиная комната в классическом стиле с синими стенами и темным паркетным полом
На фото: парадная, изолированная гостиная комната в классическом стиле с синими стенами и темным паркетным полом
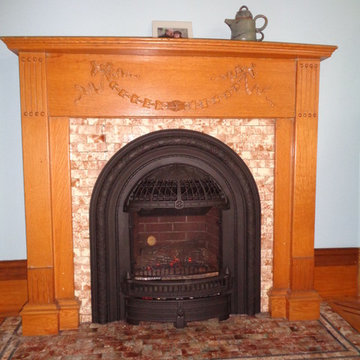
Идея дизайна: маленькая парадная, изолированная гостиная комната в викторианском стиле с синими стенами, полом из керамогранита, стандартным камином и фасадом камина из плитки без телевизора для на участке и в саду
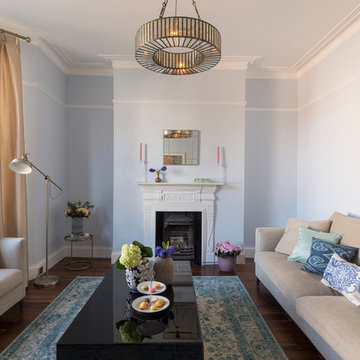
A serene Mansion Flat in Chiswick’s Bedford Park has been successfully transformed for its new owner, a successful financier and his partner, a talented television producer and presenter.
The sociable couple are lovers of culture and the arts and wished their sitting room to provide a glamorous yet comfortable setting for entertaining guests. They also wished to incorporate Persian elements into the design in a subtle nod to their heritage.
Emerging artist Yuliya Martynova's work was used throughout the property with the stunning cloud scene in above the sofa being the piece de la resistance!
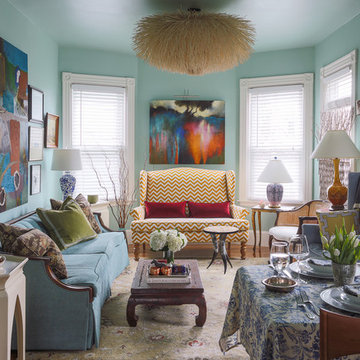
A nostalgic but modern hue covers the walls and ceiling of the living room. The oil painting centered over the heirloom chevron settee offers a chance to pull color for a painterly palette. The ceiling fixture is made of twigs.
Photograph © Eric Roth Photography.
A love of blues and greens and a desire to feel connected to family were the key elements requested to be reflected in this home.
Project designed by Boston interior design studio Dane Austin Design. They serve Boston, Cambridge, Hingham, Cohasset, Newton, Weston, Lexington, Concord, Dover, Andover, Gloucester, as well as surrounding areas.
For more about Dane Austin Design, click here: https://daneaustindesign.com/
To learn more about this project, click here:
https://daneaustindesign.com/roseclair-residence
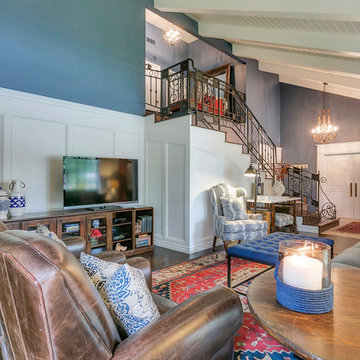
This family residing on North Euclid in Upland, requested a living room they could actually live in. A space that was not too formal but nodded toward formality in a subtle way. They wanted a space where many people could gather, converse, watch TV and simply relax. The look I created I call “California French Country”. I achieved this by designing the room in layers. First I started with new dark wood floors to match their staircase. Then I had Board and Batten installed to accentuate ceiling height and give the room more structure. Next, the walls were painted above the Board and Batten Mood Indigo by Behr and the ceiling beams white for a clean, classic, crisp, fresh look. I designed custom inverted pleat drapes with a navy blue band to be installed. A new chandelier in loft area was installed to go with the existing entry chandelier from Restoration Hardware. Then it was time to furnish the space according to my new space plan. I used a mix of new and existing pieces, which most were repurposed and refinished. New furnishings included a goose down sofa, wool rug, tufted navy ottoman. Existing pieces I reused were the armoire which I had finished in a cranberry to match loft chaise. A wing back chair , ottoman, cane back chair and client’s entry bench that was made by her father were all reupholstered. I had a custom marble table top fabricated to sit atop 2 antique Chinese meal box holders that the client has been holding on to, which created the perfect entry table. I accessorized the room with red, blue and white accents to give the room that “lived in” feeling. The loft houses a large antique mirror that I found in a local shop, a velvet chaise to lounge and their daughter’s artwork was hung in the loft area to make the space feel like their own little getaway.
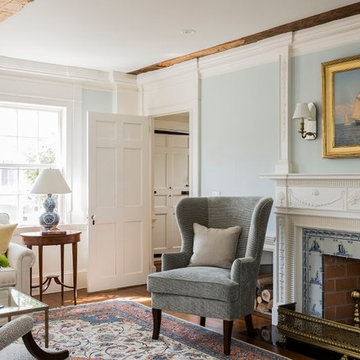
WKD’s design specialty in quality historic preservation ensured that the integrity of this home’s interior and exterior architecture was kept intact. The design mission was to preserve, restore and renovate the home in a manner that celebrated its heritage, while recognizing and accommodating today’s lifestyle and technology. Drawing from the home’s original details, WKD re-designed a friendly entry (including the exterior landscape approach) and kitchen area, integrating it into the existing hearth room. We also created a new stair to the second floor, eliminating the small, steep winding stair. New colors, wallpaper, furnishings and lighting make for a family friendly, welcoming home.
The project has been published several times. Click below to read:
October 2014 Northshore Magazine
Spring 2013 Kitchen Trends Magazine
Spring 2013 Bathroom Trends Magazine
Photographer: MIchael Lee
Парадная гостиная с синими стенами – фото дизайна интерьера
1

