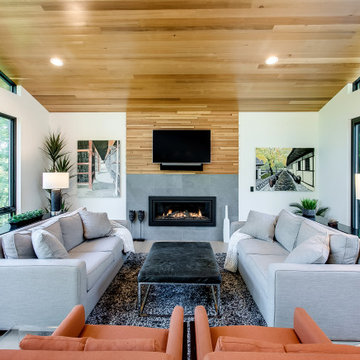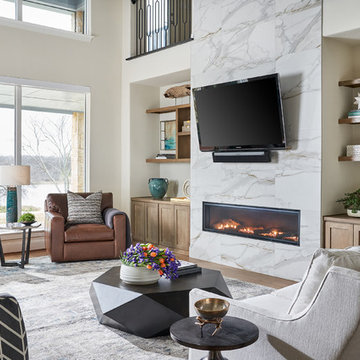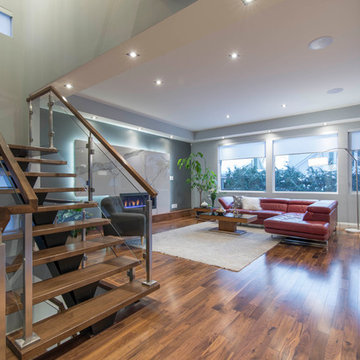Парадная гостиная с горизонтальным камином – фото дизайна интерьера
Сортировать:
Бюджет
Сортировать:Популярное за сегодня
1 - 20 из 6 758 фото
1 из 3

Пример оригинального дизайна: парадная, открытая гостиная комната среднего размера в стиле модернизм с бежевыми стенами, темным паркетным полом, горизонтальным камином, фасадом камина из металла и коричневым полом без телевизора

На фото: парадная, открытая гостиная комната среднего размера в современном стиле с бежевыми стенами, светлым паркетным полом, горизонтальным камином, фасадом камина из дерева и коричневым полом без телевизора

Пример оригинального дизайна: большая парадная, открытая гостиная комната в современном стиле с белыми стенами, светлым паркетным полом, горизонтальным камином, коричневым полом и фасадом камина из дерева без телевизора

Пример оригинального дизайна: большая парадная, открытая гостиная комната в современном стиле с белыми стенами, полом из известняка, горизонтальным камином, фасадом камина из камня, телевизором на стене и белым полом

Источник вдохновения для домашнего уюта: большая парадная, открытая гостиная комната в морском стиле с горизонтальным камином, фасадом камина из металла, бежевыми стенами и серым полом без телевизора

Пример оригинального дизайна: большая парадная, открытая гостиная комната:: освещение в современном стиле с бежевыми стенами, горизонтальным камином и фасадом камина из плитки без телевизора

Open concept living room in an 1890's historical home. A linear gas fireplace surrounded by comfortable, yet elegant lounge seating makes for a cozy space to read or have a cocktail. The original space consisted of 3 small rooms and is now one continuous space.

Свежая идея для дизайна: парадная, изолированная гостиная комната среднего размера в классическом стиле с паркетным полом среднего тона, горизонтальным камином, фасадом камина из камня, белыми стенами, коричневым полом и ковром на полу - отличное фото интерьера

студия TS Design | Тарас Безруков и Стас Самкович
Идея дизайна: большая парадная, открытая гостиная комната в современном стиле с полом из керамогранита, горизонтальным камином, фасадом камина из камня, телевизором на стене, коричневыми стенами и бежевым полом
Идея дизайна: большая парадная, открытая гостиная комната в современном стиле с полом из керамогранита, горизонтальным камином, фасадом камина из камня, телевизором на стене, коричневыми стенами и бежевым полом

This home remodel is a celebration of curves and light. Starting from humble beginnings as a basic builder ranch style house, the design challenge was maximizing natural light throughout and providing the unique contemporary style the client’s craved.
The Entry offers a spectacular first impression and sets the tone with a large skylight and an illuminated curved wall covered in a wavy pattern Porcelanosa tile.
The chic entertaining kitchen was designed to celebrate a public lifestyle and plenty of entertaining. Celebrating height with a robust amount of interior architectural details, this dynamic kitchen still gives one that cozy feeling of home sweet home. The large “L” shaped island accommodates 7 for seating. Large pendants over the kitchen table and sink provide additional task lighting and whimsy. The Dekton “puzzle” countertop connection was designed to aid the transition between the two color countertops and is one of the homeowner’s favorite details. The built-in bistro table provides additional seating and flows easily into the Living Room.
A curved wall in the Living Room showcases a contemporary linear fireplace and tv which is tucked away in a niche. Placing the fireplace and furniture arrangement at an angle allowed for more natural walkway areas that communicated with the exterior doors and the kitchen working areas.
The dining room’s open plan is perfect for small groups and expands easily for larger events. Raising the ceiling created visual interest and bringing the pop of teal from the Kitchen cabinets ties the space together. A built-in buffet provides ample storage and display.
The Sitting Room (also called the Piano room for its previous life as such) is adjacent to the Kitchen and allows for easy conversation between chef and guests. It captures the homeowner’s chic sense of style and joie de vivre.

Designed to embrace an extensive and unique art collection including sculpture, paintings, tapestry, and cultural antiquities, this modernist home located in north Scottsdale’s Estancia is the quintessential gallery home for the spectacular collection within. The primary roof form, “the wing” as the owner enjoys referring to it, opens the home vertically to a view of adjacent Pinnacle peak and changes the aperture to horizontal for the opposing view to the golf course. Deep overhangs and fenestration recesses give the home protection from the elements and provide supporting shade and shadow for what proves to be a desert sculpture. The restrained palette allows the architecture to express itself while permitting each object in the home to make its own place. The home, while certainly modern, expresses both elegance and warmth in its material selections including canterra stone, chopped sandstone, copper, and stucco.
Project Details | Lot 245 Estancia, Scottsdale AZ
Architect: C.P. Drewett, Drewett Works, Scottsdale, AZ
Interiors: Luis Ortega, Luis Ortega Interiors, Hollywood, CA
Publications: luxe. interiors + design. November 2011.
Featured on the world wide web: luxe.daily
Photo by Grey Crawford.

Пример оригинального дизайна: огромная парадная, открытая гостиная комната в современном стиле с серыми стенами, темным паркетным полом, горизонтальным камином, фасадом камина из камня, телевизором на стене, коричневым полом и обоями на стенах
Пример оригинального дизайна: большая парадная, открытая гостиная комната в современном стиле с бежевыми стенами, паркетным полом среднего тона, горизонтальным камином, фасадом камина из плитки, телевизором на стене и бежевым полом

Идея дизайна: большая парадная, открытая гостиная комната в скандинавском стиле с белыми стенами, паркетным полом среднего тона и горизонтальным камином

Свежая идея для дизайна: большая парадная гостиная комната в современном стиле с белыми стенами, горизонтальным камином, фасадом камина из плитки, телевизором на стене и серым полом - отличное фото интерьера

На фото: парадная, открытая гостиная комната среднего размера в стиле неоклассика (современная классика) с белыми стенами, светлым паркетным полом, горизонтальным камином, фасадом камина из плитки, телевизором на стене и коричневым полом с

David O. Marlow
Источник вдохновения для домашнего уюта: большая парадная, открытая гостиная комната в стиле модернизм с белыми стенами, светлым паркетным полом, горизонтальным камином, фасадом камина из бетона и бежевым полом без телевизора
Источник вдохновения для домашнего уюта: большая парадная, открытая гостиная комната в стиле модернизм с белыми стенами, светлым паркетным полом, горизонтальным камином, фасадом камина из бетона и бежевым полом без телевизора

The living room is designed with sloping ceilings up to about 14' tall. The large windows connect the living spaces with the outdoors, allowing for sweeping views of Lake Washington. The north wall of the living room is designed with the fireplace as the focal point.
Design: H2D Architecture + Design
www.h2darchitects.com
#kirklandarchitect
#greenhome
#builtgreenkirkland
#sustainablehome

Пример оригинального дизайна: огромная парадная, открытая гостиная комната в современном стиле с белыми стенами, полом из известняка, горизонтальным камином, фасадом камина из плитки и бежевым полом без телевизора

Пример оригинального дизайна: парадная, открытая гостиная комната среднего размера в современном стиле с серыми стенами, паркетным полом среднего тона, горизонтальным камином, фасадом камина из камня и коричневым полом
Парадная гостиная с горизонтальным камином – фото дизайна интерьера
1

