Отдельная столовая – фото дизайна интерьера
Сортировать:
Бюджет
Сортировать:Популярное за сегодня
1 - 20 из 182 фото
1 из 3

Peter Rymwid
Идея дизайна: большая отдельная столовая в классическом стиле с синими стенами и темным паркетным полом без камина
Идея дизайна: большая отдельная столовая в классическом стиле с синими стенами и темным паркетным полом без камина
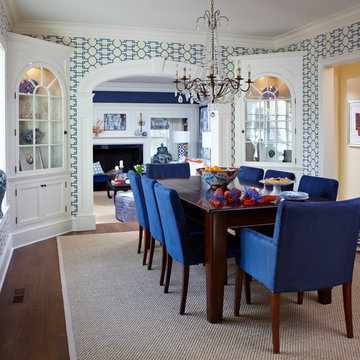
We made every effort to visually meld the dining room with the living rooms without applying the same wall covering. This bold blue and white geometric gives a modern twist to a room with traditional corner cabinets. The overall color scheme of blue and white can be accessorized with different contrasting colors as desired for completely different looks.
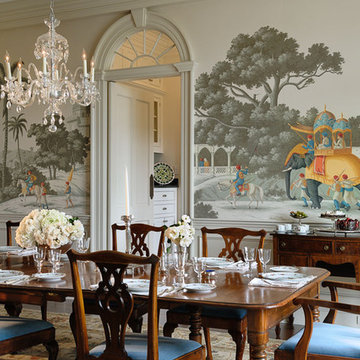
Photography by Rob Karosis
На фото: отдельная столовая в викторианском стиле с разноцветными стенами
На фото: отдельная столовая в викторианском стиле с разноцветными стенами
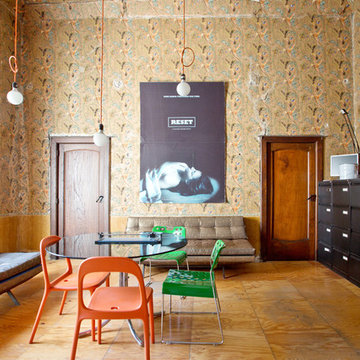
Cristina Cusani © 2018 Houzz
Стильный дизайн: отдельная столовая среднего размера в стиле фьюжн с разноцветными стенами и паркетным полом среднего тона без камина - последний тренд
Стильный дизайн: отдельная столовая среднего размера в стиле фьюжн с разноцветными стенами и паркетным полом среднего тона без камина - последний тренд
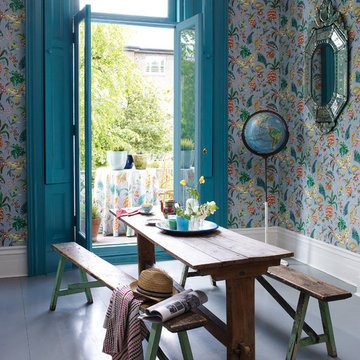
Wohnraum mit Blick auf den Balkon - Tapete im Zimmer und passender Stoff auf dem Balkon als Tischdecke im Landhausstil - hell blau-grau mit Blättern, Früchten und Schmetterlingen in rot, gelb, orange und grün -
Wallpaper and Fabrics: The Cuban rhythmical dance lends its name to this toile featuring pineapples and butterflies. (matching pattern)
Bild Stoff u. Tapete Habanera: Osborne & Little for Schulzes Farben- und Tapetenhaus, Interior Designers and Decorators, décorateurs et stylistes d'intérieur, Home Improvement
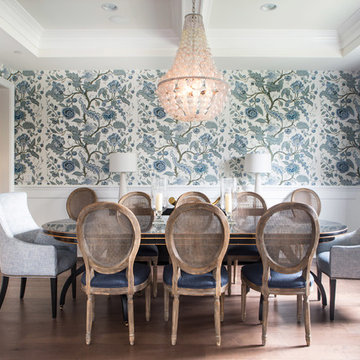
Erika Bierman
Свежая идея для дизайна: отдельная столовая в классическом стиле с разноцветными стенами и паркетным полом среднего тона - отличное фото интерьера
Свежая идея для дизайна: отдельная столовая в классическом стиле с разноцветными стенами и паркетным полом среднего тона - отличное фото интерьера
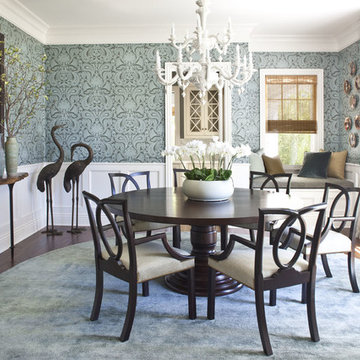
Пример оригинального дизайна: отдельная столовая в викторианском стиле с синими стенами и темным паркетным полом
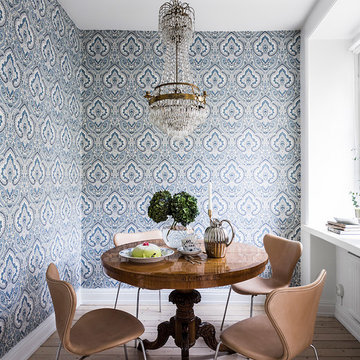
На фото: маленькая отдельная столовая в стиле неоклассика (современная классика) с синими стенами, светлым паркетным полом и бежевым полом без камина для на участке и в саду
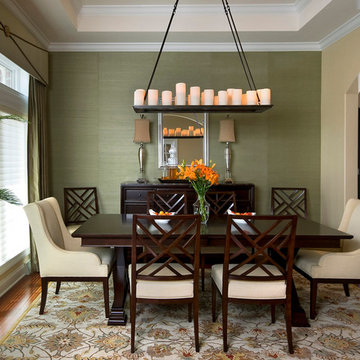
A large patterned wool area rug provides the foundation and color for new room. Mixed seating offers comfort, visual interest and allows room to remain open by use of open back chairs. Candle chandelier offer soft glow for fine dinners with goods friends and family.
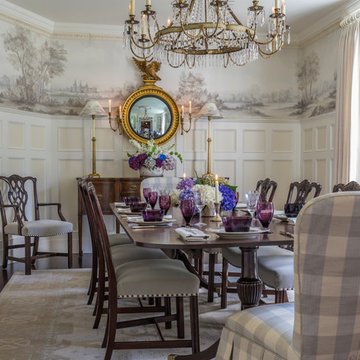
Стильный дизайн: отдельная столовая в классическом стиле с разноцветными стенами - последний тренд
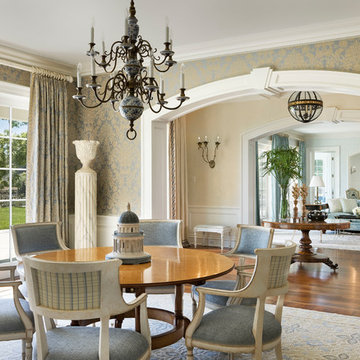
Spacious and elegant Dining Room flows gracefully into the Entrance Hall and Living Room. Photo by Durston Saylor
На фото: огромная отдельная столовая в викторианском стиле с разноцветными стенами и темным паркетным полом
На фото: огромная отдельная столовая в викторианском стиле с разноцветными стенами и темным паркетным полом
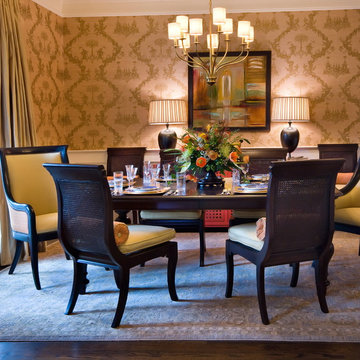
Left of the home's entry is this elegant dining room. As if lit by candle light, you could say this room is "dipped in gold" Your eye is drawn in by the intriguing grasscloth wallpaper with an asian inspired pattern, hand silk screened in a soft gold metallic. Additionally gold, tone on tone stripe silk drapery, and the upswept arms of the brass chandelier accentuating the high ceilings. Warm and inviting, this dining room is not left to holidays only, but is well used "just because".
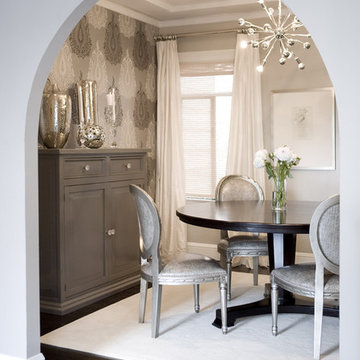
glam, wallpaper
Пример оригинального дизайна: отдельная столовая в стиле неоклассика (современная классика) с серыми стенами, темным паркетным полом и коричневым полом
Пример оригинального дизайна: отдельная столовая в стиле неоклассика (современная классика) с серыми стенами, темным паркетным полом и коричневым полом
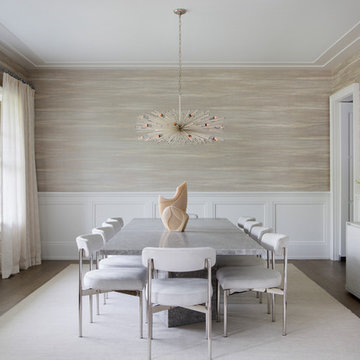
Идея дизайна: отдельная столовая в стиле неоклассика (современная классика) с бежевыми стенами и паркетным полом среднего тона без камина
A fresh reinterpretation of historic influences is at the center of our design philosophy; we’ve combined innovative materials and traditional architecture with modern finishes such as generous floor plans, open living concepts, gracious window placements, and superior finishes.
With personalized interior detailing and gracious proportions filled with natural light, Fairview Row offers residents an intimate place to call home. It’s a unique community where traditional elegance speaks to the nature of the neighborhood in a way that feels fresh and relevant for today.
Smith Hardy Photos
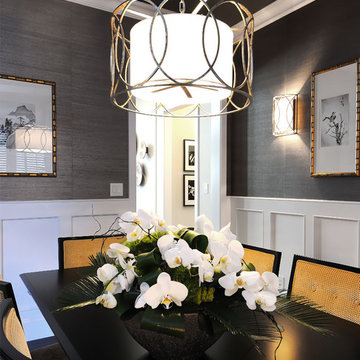
D&M Images
Идея дизайна: отдельная столовая в стиле неоклассика (современная классика) с серыми стенами
Идея дизайна: отдельная столовая в стиле неоклассика (современная классика) с серыми стенами
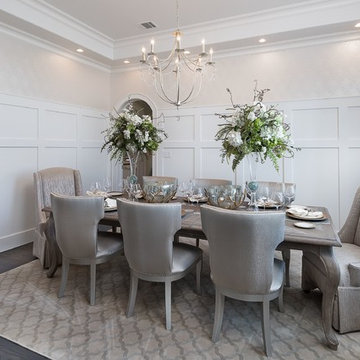
Пример оригинального дизайна: отдельная столовая в классическом стиле с белыми стенами и темным паркетным полом без камина
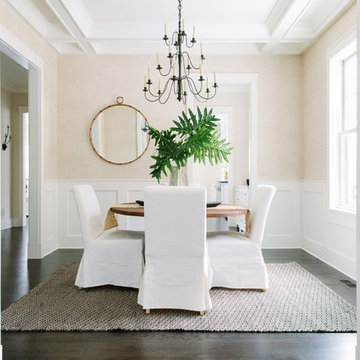
Stoffer Photography
На фото: отдельная столовая среднего размера в стиле кантри с бежевыми стенами и темным паркетным полом
На фото: отдельная столовая среднего размера в стиле кантри с бежевыми стенами и темным паркетным полом
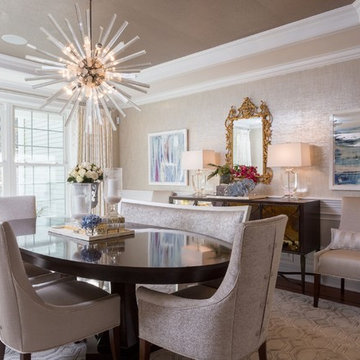
На фото: большая отдельная столовая в стиле неоклассика (современная классика) с серебряными стенами и паркетным полом среднего тона без камина с

This unique city-home is designed with a center entry, flanked by formal living and dining rooms on either side. An expansive gourmet kitchen / great room spans the rear of the main floor, opening onto a terraced outdoor space comprised of more than 700SF.
The home also boasts an open, four-story staircase flooded with natural, southern light, as well as a lower level family room, four bedrooms (including two en-suite) on the second floor, and an additional two bedrooms and study on the third floor. A spacious, 500SF roof deck is accessible from the top of the staircase, providing additional outdoor space for play and entertainment.
Due to the location and shape of the site, there is a 2-car, heated garage under the house, providing direct entry from the garage into the lower level mudroom. Two additional off-street parking spots are also provided in the covered driveway leading to the garage.
Designed with family living in mind, the home has also been designed for entertaining and to embrace life's creature comforts. Pre-wired with HD Video, Audio and comprehensive low-voltage services, the home is able to accommodate and distribute any low voltage services requested by the homeowner.
This home was pre-sold during construction.
Steve Hall, Hedrich Blessing
Отдельная столовая – фото дизайна интерьера
1