Отдельная прачечная с со скрытой стиральной машиной – фото дизайна интерьера
Сортировать:
Бюджет
Сортировать:Популярное за сегодня
1 - 20 из 162 фото
1 из 3

Contemporary warehouse apartment in Collingwood.
Photography by Shania Shegedyn
На фото: маленькая отдельная, прямая прачечная в современном стиле с одинарной мойкой, плоскими фасадами, серыми фасадами, столешницей из кварцевого агломерата, серыми стенами, паркетным полом среднего тона, со скрытой стиральной машиной, коричневым полом и серой столешницей для на участке и в саду с
На фото: маленькая отдельная, прямая прачечная в современном стиле с одинарной мойкой, плоскими фасадами, серыми фасадами, столешницей из кварцевого агломерата, серыми стенами, паркетным полом среднего тона, со скрытой стиральной машиной, коричневым полом и серой столешницей для на участке и в саду с

Стильный дизайн: большая отдельная, п-образная прачечная в классическом стиле с с полувстраиваемой мойкой (с передним бортиком), фасадами в стиле шейкер, серыми фасадами, мраморной столешницей, белым фартуком, фартуком из керамогранитной плитки, полом из травертина, серыми стенами и со скрытой стиральной машиной - последний тренд
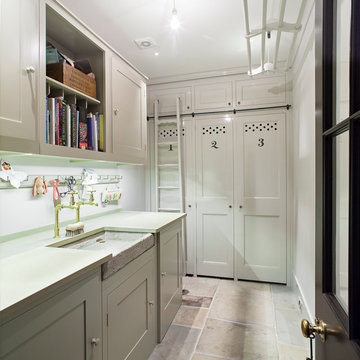
Peter Landers
Свежая идея для дизайна: большая отдельная прачечная в классическом стиле с с полувстраиваемой мойкой (с передним бортиком), фасадами в стиле шейкер, белыми фасадами, белыми стенами и со скрытой стиральной машиной - отличное фото интерьера
Свежая идея для дизайна: большая отдельная прачечная в классическом стиле с с полувстраиваемой мойкой (с передним бортиком), фасадами в стиле шейкер, белыми фасадами, белыми стенами и со скрытой стиральной машиной - отличное фото интерьера

We took a main level laundry room off the garage and moved it directly above the existing laundry more conveniently located near the 2nd floor bedrooms. The laundry was tucked into the unfinished attic space. Custom Made Cabinetry with laundry basket cubbies help to keep this busy family organized.

The common "U-Shaped" layout was retained in this shaker style kitchen. Using this functional space the focus turned to storage solutions. A great range of drawers were included in the plan, to place crockery, pots and pans, whilst clever corner storage ideas were implemented.
Concealed behind cavity sliding doors, the well set out walk in pantry lies, an ideal space for food preparation, storing appliances along with the families weekly grocery shopping.
Relaxation is key in this stunning bathroom setting, with calming muted tones along with the superb fit out provide the perfect scene to escape. When space is limited a wet room provides more room to move, where the shower is not enclosed opening up the space to fit this luxurious freestanding bathtub.
The well thought out laundry creating simplicity, clean lines, ample bench space and great storage. The beautiful timber look joinery has created a stunning contrast.t.

Reforma integral Sube Interiorismo www.subeinteriorismo.com
Fotografía Biderbost Photo
Идея дизайна: отдельная, прямая прачечная среднего размера в скандинавском стиле с врезной мойкой, плоскими фасадами, белыми фасадами, столешницей из кварцевого агломерата, зелеными стенами, полом из ламината, со скрытой стиральной машиной и белой столешницей
Идея дизайна: отдельная, прямая прачечная среднего размера в скандинавском стиле с врезной мойкой, плоскими фасадами, белыми фасадами, столешницей из кварцевого агломерата, зелеными стенами, полом из ламината, со скрытой стиральной машиной и белой столешницей

Utility room with washing machine and dryer behind bespoke shaker-style sliding doors. Porcelain tiled floor in black and white starburst design.
Свежая идея для дизайна: отдельная, прямая прачечная среднего размера в стиле модернизм с фасадами в стиле шейкер, синими фасадами, мраморной столешницей, фартуком из керамогранитной плитки, белыми стенами, полом из керамогранита, со скрытой стиральной машиной, черным полом и белой столешницей - отличное фото интерьера
Свежая идея для дизайна: отдельная, прямая прачечная среднего размера в стиле модернизм с фасадами в стиле шейкер, синими фасадами, мраморной столешницей, фартуком из керамогранитной плитки, белыми стенами, полом из керамогранита, со скрытой стиральной машиной, черным полом и белой столешницей - отличное фото интерьера
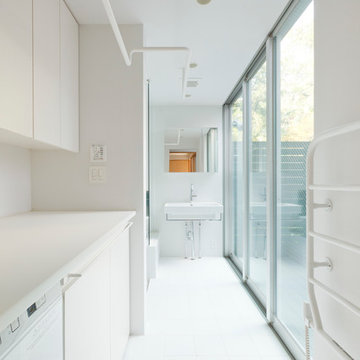
Стильный дизайн: отдельная, прямая прачечная в стиле модернизм с плоскими фасадами, белыми фасадами, белыми стенами, полом из керамической плитки и со скрытой стиральной машиной - последний тренд
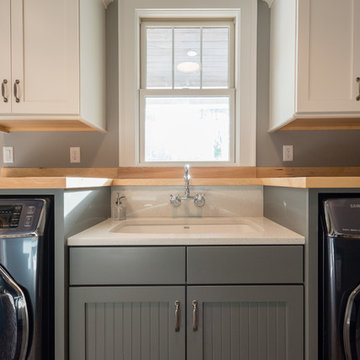
Источник вдохновения для домашнего уюта: отдельная, прямая прачечная среднего размера в стиле кантри с врезной мойкой, фасадами в стиле шейкер, белыми фасадами, гранитной столешницей, серыми стенами и со скрытой стиральной машиной

Стильный дизайн: маленькая прямая, отдельная прачечная в стиле ретро с плоскими фасадами, белыми фасадами, столешницей из кварцевого агломерата, белыми стенами, бетонным полом, со скрытой стиральной машиной, серым полом и белой столешницей для на участке и в саду - последний тренд
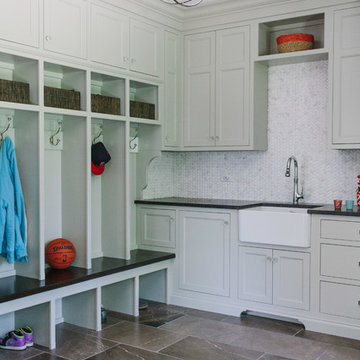
Stoffer Photography
Стильный дизайн: большая отдельная, угловая прачечная в стиле неоклассика (современная классика) с белыми стенами, мраморным полом, с полувстраиваемой мойкой (с передним бортиком), фасадами с утопленной филенкой, столешницей из акрилового камня, со скрытой стиральной машиной и серыми фасадами - последний тренд
Стильный дизайн: большая отдельная, угловая прачечная в стиле неоклассика (современная классика) с белыми стенами, мраморным полом, с полувстраиваемой мойкой (с передним бортиком), фасадами с утопленной филенкой, столешницей из акрилового камня, со скрытой стиральной машиной и серыми фасадами - последний тренд

16th Century Grade II* listed townhouse in Petersfield, Hampshire.
Стильный дизайн: отдельная прачечная в стиле кантри с с полувстраиваемой мойкой (с передним бортиком), фасадами в стиле шейкер, серыми фасадами, деревянной столешницей, белыми стенами, со скрытой стиральной машиной и коричневой столешницей - последний тренд
Стильный дизайн: отдельная прачечная в стиле кантри с с полувстраиваемой мойкой (с передним бортиком), фасадами в стиле шейкер, серыми фасадами, деревянной столешницей, белыми стенами, со скрытой стиральной машиной и коричневой столешницей - последний тренд

The Laundry Room in Camlin Custom Homes Courageous Model Home at Redfish Cove is stunning. Expansive ceilings, large windows for lots of natural light. Tons of cabinets provide great storage. The Natural stone countertops are beautiful and provide room to fold clothes. A large laundry sink and clothes bar for hanging garments to dry. The decorative ceramic tile floor gives this laundry room extra character.

Cuarto de lavado con lavadora y secadora integradas.
Muebles modelo natura, laminados color verde fiordo. Espacio para roomba bajo mueble,
Espacio para separar ropa de color - blanca.
Barra para colgar.

Laundry with concealed washer and dryer behind doors one could think this was a butlers pantry instead. Open shelving to give a lived in personal look.

For this laundry room, we built white oak custom shelving and a folding table by encapsulating the machines.
Идея дизайна: отдельная, прямая прачечная с открытыми фасадами, светлыми деревянными фасадами, деревянной столешницей и со скрытой стиральной машиной
Идея дизайна: отдельная, прямая прачечная с открытыми фасадами, светлыми деревянными фасадами, деревянной столешницей и со скрытой стиральной машиной

Hidden Utility
Идея дизайна: отдельная, параллельная прачечная среднего размера в стиле модернизм с накладной мойкой, плоскими фасадами, светлыми деревянными фасадами, столешницей из бетона, бетонным полом, со скрытой стиральной машиной, серым полом, черной столешницей, сводчатым потолком и панелями на части стены
Идея дизайна: отдельная, параллельная прачечная среднего размера в стиле модернизм с накладной мойкой, плоскими фасадами, светлыми деревянными фасадами, столешницей из бетона, бетонным полом, со скрытой стиральной машиной, серым полом, черной столешницей, сводчатым потолком и панелями на части стены

We were excited when the homeowners of this project approached us to help them with their whole house remodel as this is a historic preservation project. The historical society has approved this remodel. As part of that distinction we had to honor the original look of the home; keeping the façade updated but intact. For example the doors and windows are new but they were made as replicas to the originals. The homeowners were relocating from the Inland Empire to be closer to their daughter and grandchildren. One of their requests was additional living space. In order to achieve this we added a second story to the home while ensuring that it was in character with the original structure. The interior of the home is all new. It features all new plumbing, electrical and HVAC. Although the home is a Spanish Revival the homeowners style on the interior of the home is very traditional. The project features a home gym as it is important to the homeowners to stay healthy and fit. The kitchen / great room was designed so that the homewoners could spend time with their daughter and her children. The home features two master bedroom suites. One is upstairs and the other one is down stairs. The homeowners prefer to use the downstairs version as they are not forced to use the stairs. They have left the upstairs master suite as a guest suite.
Enjoy some of the before and after images of this project:
http://www.houzz.com/discussions/3549200/old-garage-office-turned-gym-in-los-angeles
http://www.houzz.com/discussions/3558821/la-face-lift-for-the-patio
http://www.houzz.com/discussions/3569717/la-kitchen-remodel
http://www.houzz.com/discussions/3579013/los-angeles-entry-hall
http://www.houzz.com/discussions/3592549/exterior-shots-of-a-whole-house-remodel-in-la
http://www.houzz.com/discussions/3607481/living-dining-rooms-become-a-library-and-formal-dining-room-in-la
http://www.houzz.com/discussions/3628842/bathroom-makeover-in-los-angeles-ca
http://www.houzz.com/discussions/3640770/sweet-dreams-la-bedroom-remodels
Exterior: Approved by the historical society as a Spanish Revival, the second story of this home was an addition. All of the windows and doors were replicated to match the original styling of the house. The roof is a combination of Gable and Hip and is made of red clay tile. The arched door and windows are typical of Spanish Revival. The home also features a Juliette Balcony and window.
Library / Living Room: The library offers Pocket Doors and custom bookcases.
Powder Room: This powder room has a black toilet and Herringbone travertine.
Kitchen: This kitchen was designed for someone who likes to cook! It features a Pot Filler, a peninsula and an island, a prep sink in the island, and cookbook storage on the end of the peninsula. The homeowners opted for a mix of stainless and paneled appliances. Although they have a formal dining room they wanted a casual breakfast area to enjoy informal meals with their grandchildren. The kitchen also utilizes a mix of recessed lighting and pendant lights. A wine refrigerator and outlets conveniently located on the island and around the backsplash are the modern updates that were important to the homeowners.
Master bath: The master bath enjoys both a soaking tub and a large shower with body sprayers and hand held. For privacy, the bidet was placed in a water closet next to the shower. There is plenty of counter space in this bathroom which even includes a makeup table.
Staircase: The staircase features a decorative niche
Upstairs master suite: The upstairs master suite features the Juliette balcony
Outside: Wanting to take advantage of southern California living the homeowners requested an outdoor kitchen complete with retractable awning. The fountain and lounging furniture keep it light.
Home gym: This gym comes completed with rubberized floor covering and dedicated bathroom. It also features its own HVAC system and wall mounted TV.
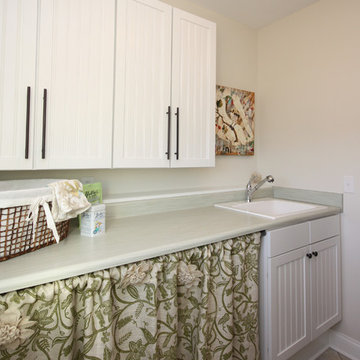
A custom fireplace is the visual focus of this craftsman style home's living room while the U-shaped kitchen and elegant bedroom showcase gorgeous pendant lights.
Project completed by Wendy Langston's Everything Home interior design firm, which serves Carmel, Zionsville, Fishers, Westfield, Noblesville, and Indianapolis.
For more about Everything Home, click here: https://everythinghomedesigns.com/
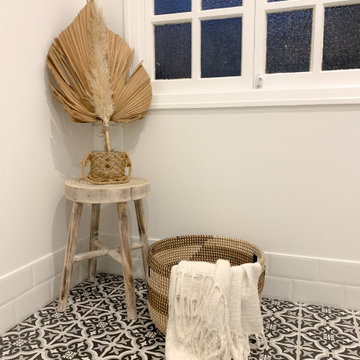
Laundry with patterned floor tiles.
Идея дизайна: отдельная, параллельная прачечная в современном стиле с фасадами в стиле шейкер, белыми фасадами, мраморной столешницей, белым фартуком, фартуком из керамической плитки, полом из керамической плитки, со скрытой стиральной машиной, разноцветным полом и белой столешницей
Идея дизайна: отдельная, параллельная прачечная в современном стиле с фасадами в стиле шейкер, белыми фасадами, мраморной столешницей, белым фартуком, фартуком из керамической плитки, полом из керамической плитки, со скрытой стиральной машиной, разноцветным полом и белой столешницей
Отдельная прачечная с со скрытой стиральной машиной – фото дизайна интерьера
1