Оранжевый кабинет с темным паркетным полом – фото дизайна интерьера
Сортировать:
Бюджет
Сортировать:Популярное за сегодня
1 - 20 из 162 фото
1 из 3

Kitchenette with white cabinets and alder countertop
На фото: большой кабинет в классическом стиле с местом для рукоделия, темным паркетным полом, встроенным рабочим столом и оранжевыми стенами с
На фото: большой кабинет в классическом стиле с местом для рукоделия, темным паркетным полом, встроенным рабочим столом и оранжевыми стенами с
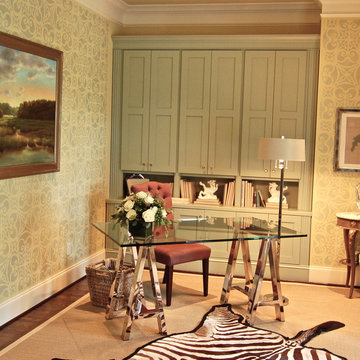
This office is located just off the foyer of this town home, making it very visible to visitors. The wall of cabinets is an easy hideaway place for monthly paper flurries. Of course, the zebra rugs takes attention away from any mess on the desk!
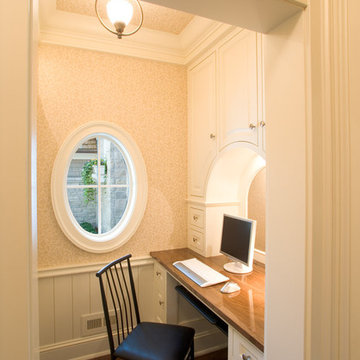
Photo by Phillip Mueller
Пример оригинального дизайна: кабинет в классическом стиле с бежевыми стенами, темным паркетным полом и встроенным рабочим столом
Пример оригинального дизайна: кабинет в классическом стиле с бежевыми стенами, темным паркетным полом и встроенным рабочим столом
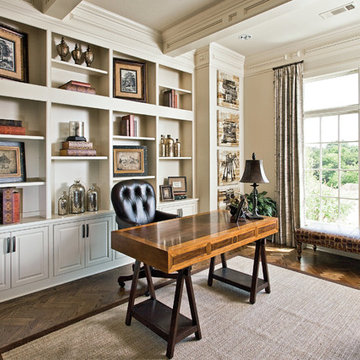
This study is an elegant take on a traditional space with masculine touches seen in the warm wood pieces, touches of rich brown leather and worldly accents. The crisp white cabinets again help balance out the powerful deep-toned accessories seamlessly. http://www.semmelmanninteriors.com/
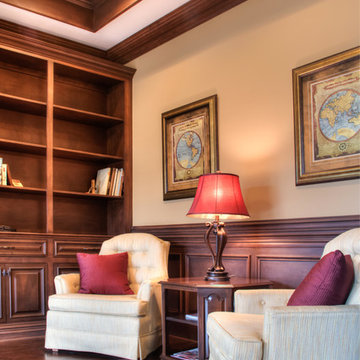
Todd Douglas Photography
Источник вдохновения для домашнего уюта: рабочее место в классическом стиле с отдельно стоящим рабочим столом, темным паркетным полом и бежевыми стенами
Источник вдохновения для домашнего уюта: рабочее место в классическом стиле с отдельно стоящим рабочим столом, темным паркетным полом и бежевыми стенами

Interior Design, Custom Furniture Design & Art Curation by Chango & Co.
Photography by Christian Torres
Стильный дизайн: рабочее место среднего размера в стиле неоклассика (современная классика) с синими стенами, темным паркетным полом, стандартным камином и коричневым полом - последний тренд
Стильный дизайн: рабочее место среднего размера в стиле неоклассика (современная классика) с синими стенами, темным паркетным полом, стандартным камином и коричневым полом - последний тренд

На фото: рабочее место среднего размера в классическом стиле с темным паркетным полом, отдельно стоящим рабочим столом, коричневым полом и оранжевыми стенами без камина с

Пример оригинального дизайна: рабочее место среднего размера в стиле неоклассика (современная классика) с серыми стенами, темным паркетным полом, стандартным камином, фасадом камина из металла, отдельно стоящим рабочим столом и коричневым полом
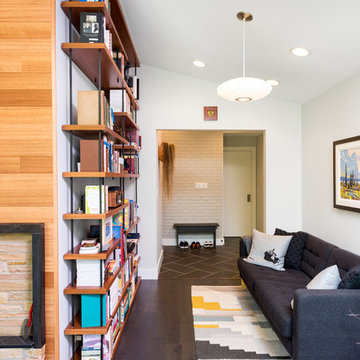
Пример оригинального дизайна: маленький домашняя библиотека в стиле ретро с белыми стенами, темным паркетным полом, стандартным камином, фасадом камина из кирпича и коричневым полом для на участке и в саду
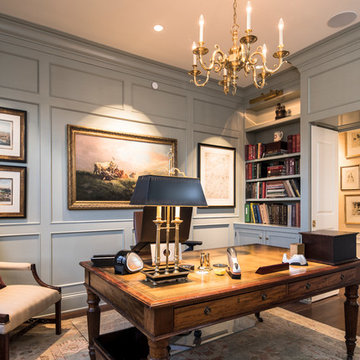
Painted gray cabinets with beaded inset doors and wall paneling brings high-style to this traditional home office.
На фото: рабочее место среднего размера в классическом стиле с серыми стенами, темным паркетным полом, отдельно стоящим рабочим столом и коричневым полом без камина
На фото: рабочее место среднего размера в классическом стиле с серыми стенами, темным паркетным полом, отдельно стоящим рабочим столом и коричневым полом без камина

Our Carmel design-build studio was tasked with organizing our client’s basement and main floor to improve functionality and create spaces for entertaining.
In the basement, the goal was to include a simple dry bar, theater area, mingling or lounge area, playroom, and gym space with the vibe of a swanky lounge with a moody color scheme. In the large theater area, a U-shaped sectional with a sofa table and bar stools with a deep blue, gold, white, and wood theme create a sophisticated appeal. The addition of a perpendicular wall for the new bar created a nook for a long banquette. With a couple of elegant cocktail tables and chairs, it demarcates the lounge area. Sliding metal doors, chunky picture ledges, architectural accent walls, and artsy wall sconces add a pop of fun.
On the main floor, a unique feature fireplace creates architectural interest. The traditional painted surround was removed, and dark large format tile was added to the entire chase, as well as rustic iron brackets and wood mantel. The moldings behind the TV console create a dramatic dimensional feature, and a built-in bench along the back window adds extra seating and offers storage space to tuck away the toys. In the office, a beautiful feature wall was installed to balance the built-ins on the other side. The powder room also received a fun facelift, giving it character and glitz.
---
Project completed by Wendy Langston's Everything Home interior design firm, which serves Carmel, Zionsville, Fishers, Westfield, Noblesville, and Indianapolis.
For more about Everything Home, see here: https://everythinghomedesigns.com/
To learn more about this project, see here:
https://everythinghomedesigns.com/portfolio/carmel-indiana-posh-home-remodel
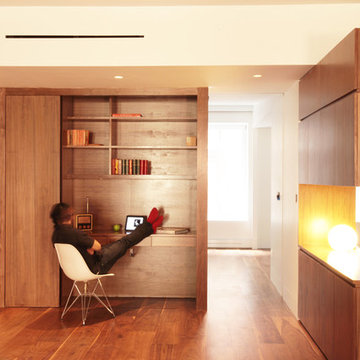
Свежая идея для дизайна: кабинет в стиле модернизм с белыми стенами, темным паркетным полом и встроенным рабочим столом - отличное фото интерьера
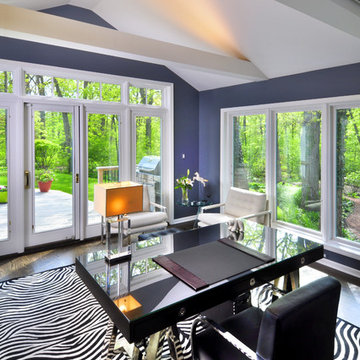
John Eckert
Пример оригинального дизайна: рабочее место в современном стиле с темным паркетным полом, отдельно стоящим рабочим столом и синими стенами без камина
Пример оригинального дизайна: рабочее место в современном стиле с темным паркетным полом, отдельно стоящим рабочим столом и синими стенами без камина
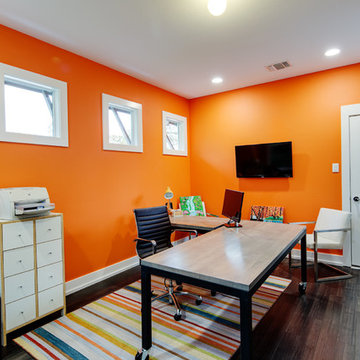
Larry Field
Свежая идея для дизайна: рабочее место среднего размера в стиле модернизм с оранжевыми стенами, темным паркетным полом и отдельно стоящим рабочим столом без камина - отличное фото интерьера
Свежая идея для дизайна: рабочее место среднего размера в стиле модернизм с оранжевыми стенами, темным паркетным полом и отдельно стоящим рабочим столом без камина - отличное фото интерьера

A large circular driveway and serene rock garden welcome visitors to this elegant estate. Classic columns, Shingle and stone distinguish the front exterior, which leads inside through a light-filled entryway. Rear exterior highlights include a natural-style pool, another rock garden and a beautiful, tree-filled lot.
Interior spaces are equally beautiful. The large formal living room boasts coved ceiling, abundant windows overlooking the woods beyond, leaded-glass doors and dramatic Old World crown moldings. Not far away, the casual and comfortable family room entices with coffered ceilings and an unusual wood fireplace. Looking for privacy and a place to curl up with a good book? The dramatic library has intricate paneling, handsome beams and a peaked barrel-vaulted ceiling. Other highlights include a spacious master suite, including a large French-style master bath with his-and-hers vanities. Hallways and spaces throughout feature the level of quality generally found in homes of the past, including arched windows, intricately carved moldings and painted walls reminiscent of Old World manors.
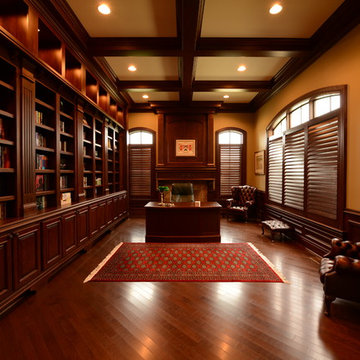
На фото: огромное рабочее место в классическом стиле с темным паркетным полом, отдельно стоящим рабочим столом и коричневыми стенами

На фото: домашняя библиотека в стиле рустика с синими стенами, темным паркетным полом, отдельно стоящим рабочим столом и коричневым полом без камина
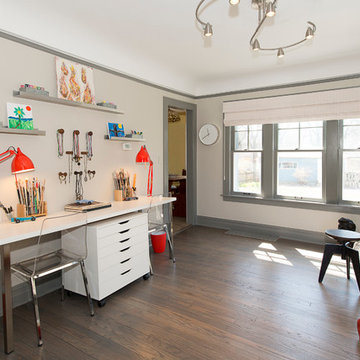
Photography: Megan Chaffin
Источник вдохновения для домашнего уюта: домашняя мастерская в стиле неоклассика (современная классика) с темным паркетным полом, отдельно стоящим рабочим столом и белыми стенами
Источник вдохновения для домашнего уюта: домашняя мастерская в стиле неоклассика (современная классика) с темным паркетным полом, отдельно стоящим рабочим столом и белыми стенами

Custom home designed with inspiration from the owner living in New Orleans. Study was design to be masculine with blue painted built in cabinetry, brick fireplace surround and wall. Custom built desk with stainless counter top, iron supports and and reclaimed wood. Bench is cowhide and stainless. Industrial lighting.
Jessie Young - www.realestatephotographerseattle.com
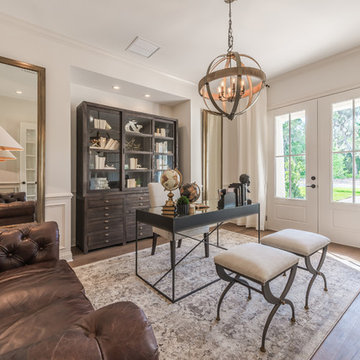
Designed and Built by: Cottage Home Company
Photographed by: Kyle Caldabaugh of Level Exposure
Источник вдохновения для домашнего уюта: рабочее место в стиле неоклассика (современная классика) с белыми стенами, темным паркетным полом и отдельно стоящим рабочим столом
Источник вдохновения для домашнего уюта: рабочее место в стиле неоклассика (современная классика) с белыми стенами, темным паркетным полом и отдельно стоящим рабочим столом
Оранжевый кабинет с темным паркетным полом – фото дизайна интерьера
1