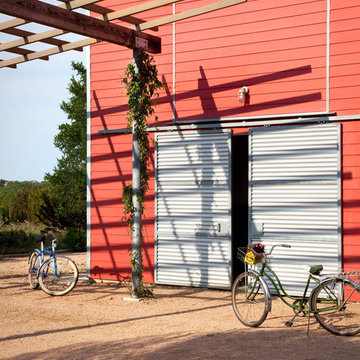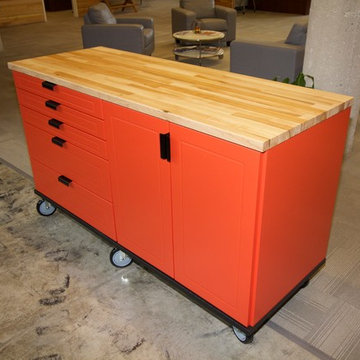1 507 Фото: розовые, оранжевые гаражи и хозпостройки
Сортировать:Популярное за сегодня
1 - 20 из 1 507 фото
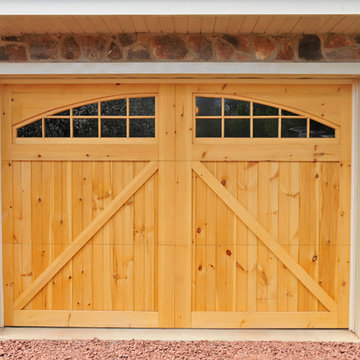
На фото: большой отдельно стоящий гараж в классическом стиле для трех машин с

Garage converted to a game room
Источник вдохновения для домашнего уюта: гараж среднего размера в морском стиле для двух машин
Источник вдохновения для домашнего уюта: гараж среднего размера в морском стиле для двух машин
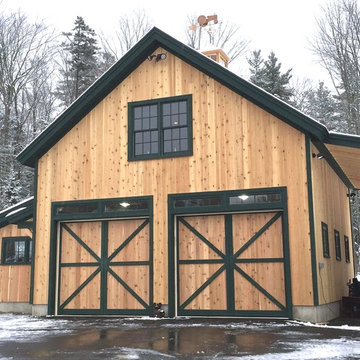
Two bay detached garage barn with workshop and carport. Clear red cedar siding with a transparent stain, cupola and transom windows over the cedar clad garage doors. Second floor with storage or living potential

На фото: отдельно стоящий амбар среднего размера в классическом стиле с
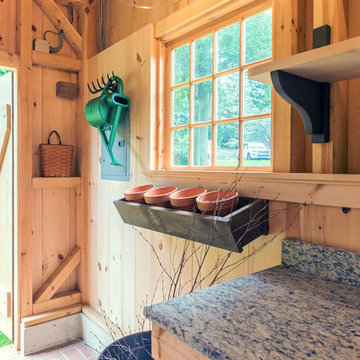
A wide open lawn provided the perfect setting for a beautiful backyard barn. The home owners, who are avid gardeners, wanted an indoor workshop and space to store supplies - and they didn’t want it to be an eyesore. During the contemplation phase, they came across a few barns designed by a company called Country Carpenters and fell in love with the charm and character of the structures. Since they had worked with us in the past, we were automatically the builder of choice!
Country Carpenters sent us the drawings and supplies, right down to the pre-cut lengths of lumber, and our carpenters put all the pieces together. In order to accommodate township rules and regulations regarding water run-off, we performed the necessary calculations and adjustments to ensure the final structure was built 6 feet shorter than indicated by the original plans.
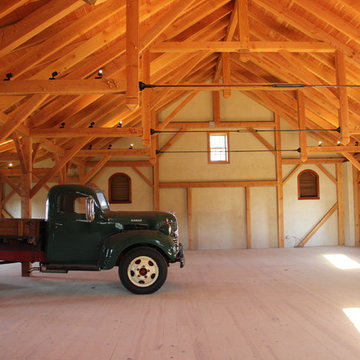
custom horse stalls set in timber frame bank barn
rubber pavers in cross aisle
custom cabinets and carriage doors
Свежая идея для дизайна: огромный отдельно стоящий гараж в классическом стиле - отличное фото интерьера
Свежая идея для дизайна: огромный отдельно стоящий гараж в классическом стиле - отличное фото интерьера
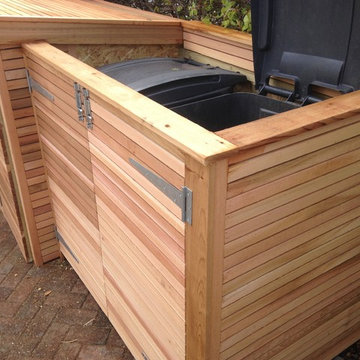
Источник вдохновения для домашнего уюта: отдельно стоящий сарай на участке среднего размера в современном стиле
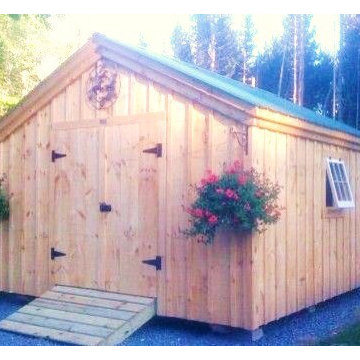
Источник вдохновения для домашнего уюта: маленький отдельно стоящий сарай на участке в классическом стиле для на участке и в саду
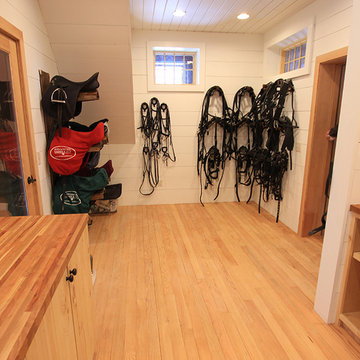
With Architect David Pill, we built a warm, light and energy efficient space.
Стильный дизайн: хозпостройка в стиле модернизм - последний тренд
Стильный дизайн: хозпостройка в стиле модернизм - последний тренд
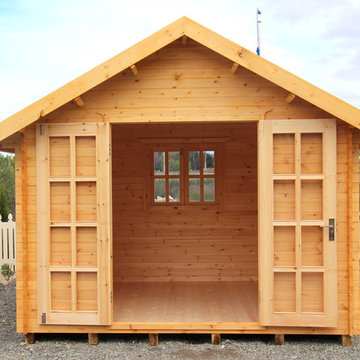
Our garden shed also make an ideal potting shed. It provides an enchanting hideaway where you can a grow seeds, propagate cuttings or pot up small plants.
Its size also makes it a perfect place to store all your garden tools.
You can plant the surrounding garden with fragrant herbs, climbing clematis, or perhaps a rose to enhance your shed, making it your own unique focal point.
A shingle roof and antique style doors and window gives a ‘vintage look’ to this wooden shed which you can paint for garden-fresh colour or alternatively stain for a more natural feel.
Your garden and potting shed will open the door for you to enjoy your passion, while also providing a beautiful space to sit and read, have a coffee and relax and enjoy your surroundings.
It is supplied in a kitset form and can be shipped all over Australia.
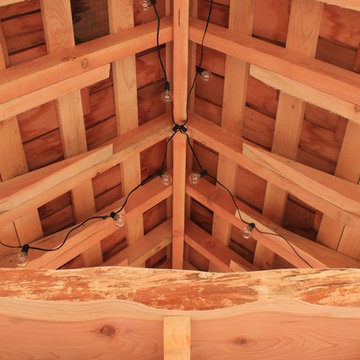
Japanese-themed potting shed. Timber-framed with reclaimed douglas fir beams and finished with cedar, this whimsical potting shed features a farm sink, hardwood counter tops, a built-in potting soil bin, live-edge shelving, fairy lighting, and plenty of space in the back to store all your garden tools.
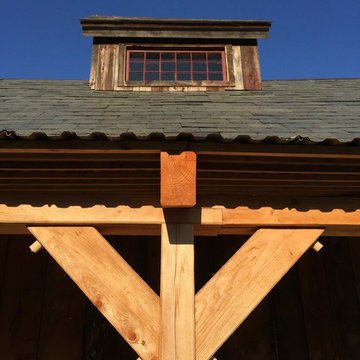
Photography by Andrew Doyle
This Sugar House provides our client with a bit of extra storage, a place to stack firewood and somewhere to start their vegetable seedlings; all in an attractive package. Built using reclaimed siding and windows and topped with a slate roof, this brand new building looks as though it was built 100 years ago. True traditional timber framing construction add to the structures appearance, provenance and durability.
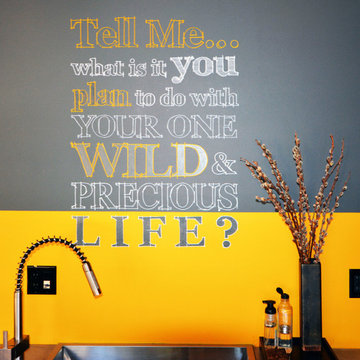
Photo: Robert Burns ˙© 2015 Houzz
Пример оригинального дизайна: хозпостройка в стиле лофт
Пример оригинального дизайна: хозпостройка в стиле лофт
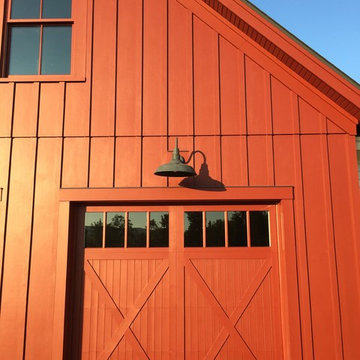
Пример оригинального дизайна: пристроенный гараж среднего размера в стиле кантри с мастерской
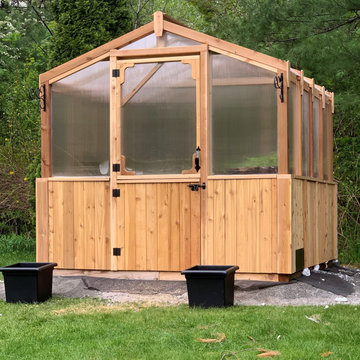
Easy to assemble and made with Western Red Cedar, known for its beauty, strength, and durability. Plants like tomatoes and peppers can be planted early in the greenhouse and later moved out to your garden so you can get an early jump on your growing season.
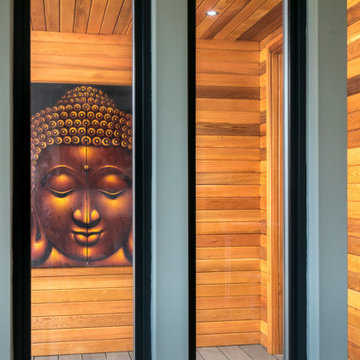
Источник вдохновения для домашнего уюта: хозпостройка среднего размера в современном стиле
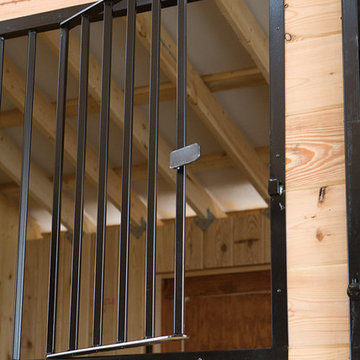
Пример оригинального дизайна: отдельно стоящий амбар среднего размера в классическом стиле
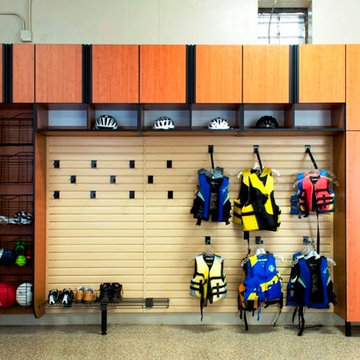
This garage space was set up for active and entertaining family retreat where the area had to be set up for variety of winter and summer outdoor sporting activities. The system utilized Burma Cherry melamine laminate finish with black edge banding which was complemented with an integral black powder coated j-pull door handles. The system also incorporated some poly slot wall area for storing a large variety of sporting goods that could easily be interchanged for the season and stored away when not in use. The garage area also served as food and beverage area for any outside picnic and party activities.
Bill Curran-Designer & Owner of Closet Organizing Systems
1 507 Фото: розовые, оранжевые гаражи и хозпостройки
1
