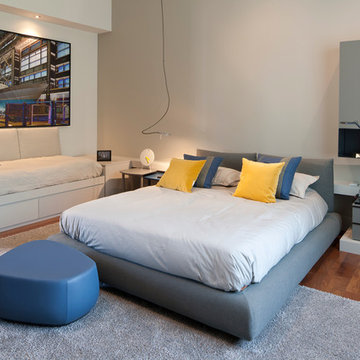Оранжевая спальня с белыми стенами – фото дизайна интерьера
Сортировать:
Бюджет
Сортировать:Популярное за сегодня
1 - 20 из 638 фото
1 из 3
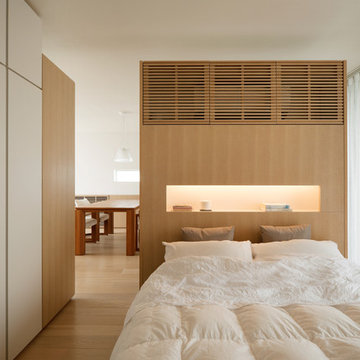
Photo: Ota Takumi
Источник вдохновения для домашнего уюта: хозяйская спальня в восточном стиле с белыми стенами, светлым паркетным полом и бежевым полом
Источник вдохновения для домашнего уюта: хозяйская спальня в восточном стиле с белыми стенами, светлым паркетным полом и бежевым полом
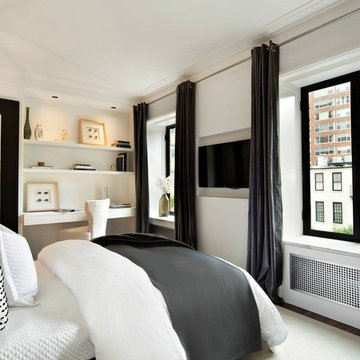
Источник вдохновения для домашнего уюта: спальня в стиле неоклассика (современная классика) с белыми стенами и темным паркетным полом
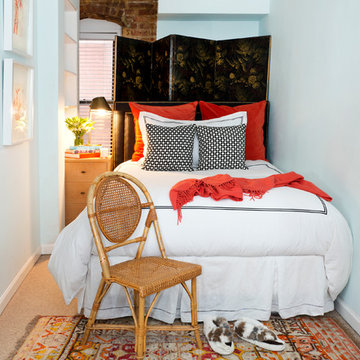
Steven P. Harris Photography
Свежая идея для дизайна: спальня в стиле фьюжн с белыми стенами - отличное фото интерьера
Свежая идея для дизайна: спальня в стиле фьюжн с белыми стенами - отличное фото интерьера
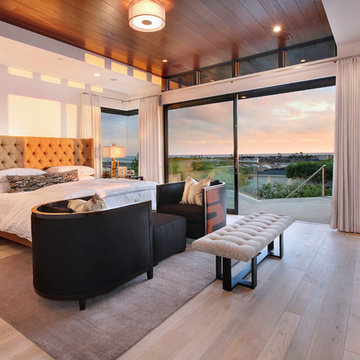
Jeri Koegel Photography
Идея дизайна: большая хозяйская спальня: освещение в современном стиле с белыми стенами, светлым паркетным полом, фасадом камина из камня, горизонтальным камином и коричневым полом
Идея дизайна: большая хозяйская спальня: освещение в современном стиле с белыми стенами, светлым паркетным полом, фасадом камина из камня, горизонтальным камином и коричневым полом
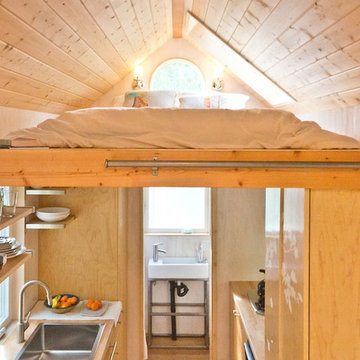
The bedroom loft is directly over the kitchen and bathroom. Phot: Eileen Descallar Ringwald
На фото: маленькая спальня на антресоли, на мансарде в современном стиле с белыми стенами и паркетным полом среднего тона без камина для на участке и в саду
На фото: маленькая спальня на антресоли, на мансарде в современном стиле с белыми стенами и паркетным полом среднего тона без камина для на участке и в саду
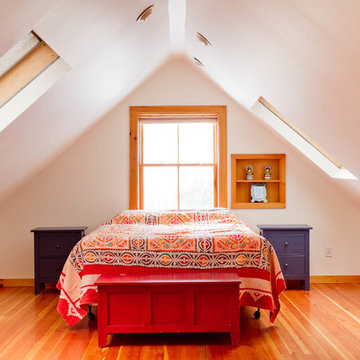
Rikki Snyder © 2013 Houzz
На фото: спальня на мансарде в стиле фьюжн с белыми стенами, паркетным полом среднего тона и оранжевым полом без камина с
На фото: спальня на мансарде в стиле фьюжн с белыми стенами, паркетным полом среднего тона и оранжевым полом без камина с
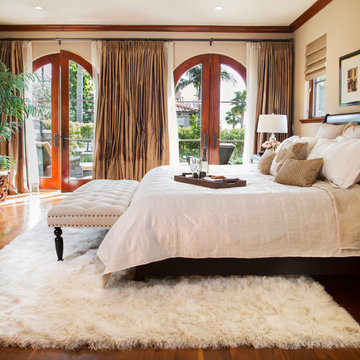
Photo Credit: Nicole Leone
Свежая идея для дизайна: хозяйская спальня в средиземноморском стиле с белыми стенами, паркетным полом среднего тона и коричневым полом - отличное фото интерьера
Свежая идея для дизайна: хозяйская спальня в средиземноморском стиле с белыми стенами, паркетным полом среднего тона и коричневым полом - отличное фото интерьера

Стильный дизайн: огромная хозяйская спальня в стиле рустика с белыми стенами, ковровым покрытием, стандартным камином, фасадом камина из штукатурки, бежевым полом, деревянным потолком и деревянными стенами - последний тренд
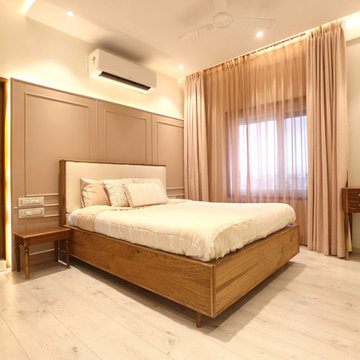
This girls bedroom was for a college going girl who loved pink but wanted a more grown up feel to the room. Photography by Abner Fernandes
Свежая идея для дизайна: гостевая спальня среднего размера, (комната для гостей) в современном стиле с белыми стенами и светлым паркетным полом - отличное фото интерьера
Свежая идея для дизайна: гостевая спальня среднего размера, (комната для гостей) в современном стиле с белыми стенами и светлым паркетным полом - отличное фото интерьера
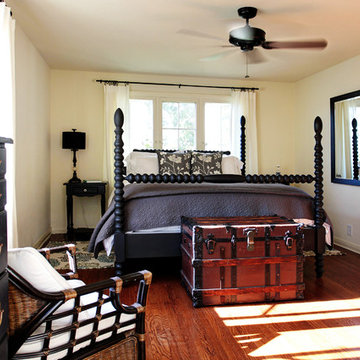
Источник вдохновения для домашнего уюта: спальня в стиле кантри с белыми стенами и паркетным полом среднего тона без камина
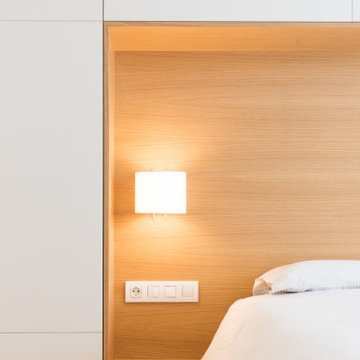
Cabecero y mesilla integrada
Источник вдохновения для домашнего уюта: хозяйская спальня в современном стиле с белыми стенами, паркетным полом среднего тона и коричневым полом без камина
Источник вдохновения для домашнего уюта: хозяйская спальня в современном стиле с белыми стенами, паркетным полом среднего тона и коричневым полом без камина
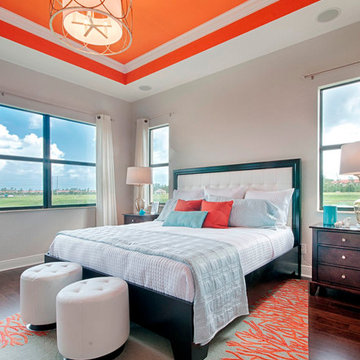
With its central location, access to excellent schools and proximity to world class shopping, vibrant art and culture, and pristine beaches, Andalucia is truly a hidden gem within the vibrant city of Naples.
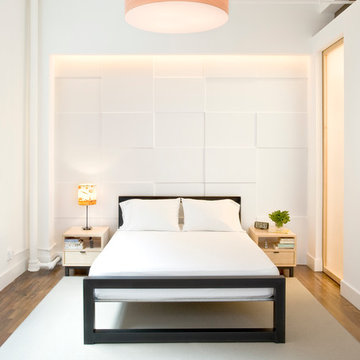
Open concept, loft living makes this one bedroom with home office feel spacious, bright and airy. With strategically placed and well thought out built-ins and a wall hung media cabinet, everything has its place while being visual pleasing.
---
Our interior design service area is all of New York City including the Upper East Side and Upper West Side, as well as the Hamptons, Scarsdale, Mamaroneck, Rye, Rye City, Edgemont, Harrison, Bronxville, and Greenwich CT.
For more about Darci Hether, click here: https://darcihether.com/
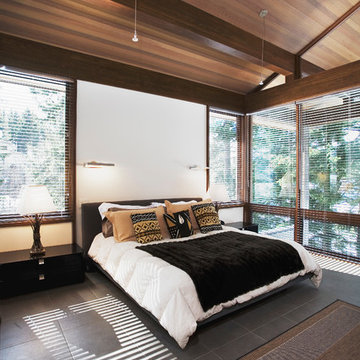
На фото: большая хозяйская спальня в современном стиле с белыми стенами и полом из сланца с
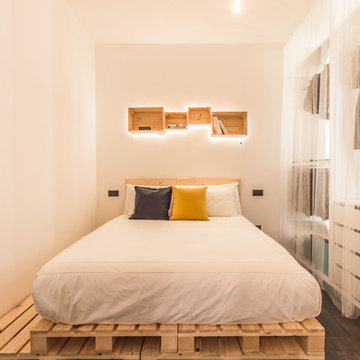
Пример оригинального дизайна: маленькая гостевая спальня (комната для гостей) в современном стиле с белыми стенами и серым полом без камина для на участке и в саду
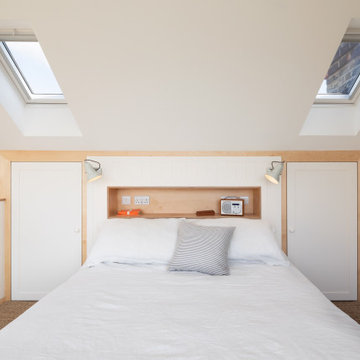
This project involved converting the loft of a two-bedroom Victorian house into a master bedroom with ensuite shower room. Despite the property’s position on a tight site - and the related height constraint of the existing loft space – the ridge of the roof was able to be raised to make the conversion possible.
A zinc-clad dormer was added to the rear, across the full width of the house, which has given the new top floor a surprisingly light and spacious feel and ultimately transformed this home to make it viable for a family of four.
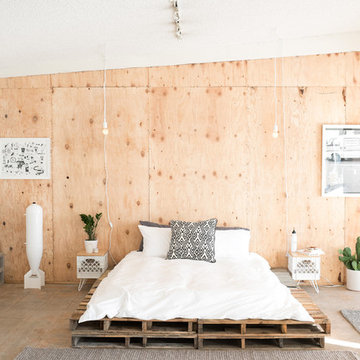
Kim Marcelo
Свежая идея для дизайна: хозяйская спальня в морском стиле с белыми стенами - отличное фото интерьера
Свежая идея для дизайна: хозяйская спальня в морском стиле с белыми стенами - отличное фото интерьера
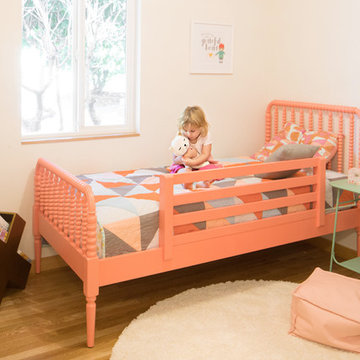
Winner of the 2018 Tour of Homes Best Remodel, this whole house re-design of a 1963 Bennet & Johnson mid-century raised ranch home is a beautiful example of the magic we can weave through the application of more sustainable modern design principles to existing spaces.
We worked closely with our client on extensive updates to create a modernized MCM gem.
Extensive alterations include:
- a completely redesigned floor plan to promote a more intuitive flow throughout
- vaulted the ceilings over the great room to create an amazing entrance and feeling of inspired openness
- redesigned entry and driveway to be more inviting and welcoming as well as to experientially set the mid-century modern stage
- the removal of a visually disruptive load bearing central wall and chimney system that formerly partitioned the homes’ entry, dining, kitchen and living rooms from each other
- added clerestory windows above the new kitchen to accentuate the new vaulted ceiling line and create a greater visual continuation of indoor to outdoor space
- drastically increased the access to natural light by increasing window sizes and opening up the floor plan
- placed natural wood elements throughout to provide a calming palette and cohesive Pacific Northwest feel
- incorporated Universal Design principles to make the home Aging In Place ready with wide hallways and accessible spaces, including single-floor living if needed
- moved and completely redesigned the stairway to work for the home’s occupants and be a part of the cohesive design aesthetic
- mixed custom tile layouts with more traditional tiling to create fun and playful visual experiences
- custom designed and sourced MCM specific elements such as the entry screen, cabinetry and lighting
- development of the downstairs for potential future use by an assisted living caretaker
- energy efficiency upgrades seamlessly woven in with much improved insulation, ductless mini splits and solar gain
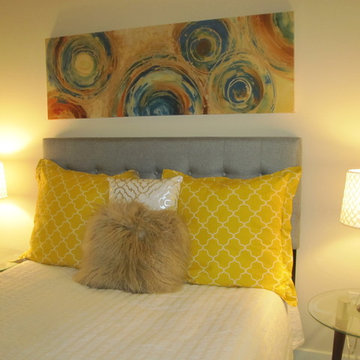
На фото: хозяйская спальня среднего размера в стиле модернизм с белыми стенами и ковровым покрытием без камина с
Оранжевая спальня с белыми стенами – фото дизайна интерьера
1
