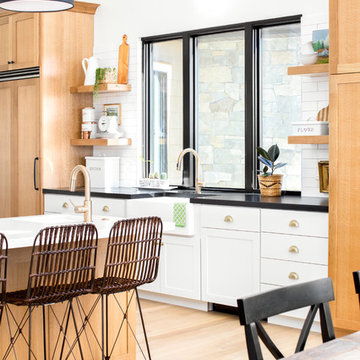Оранжевая кухня с светлыми деревянными фасадами – фото дизайна интерьера
Сортировать:
Бюджет
Сортировать:Популярное за сегодня
81 - 100 из 2 656 фото
1 из 3
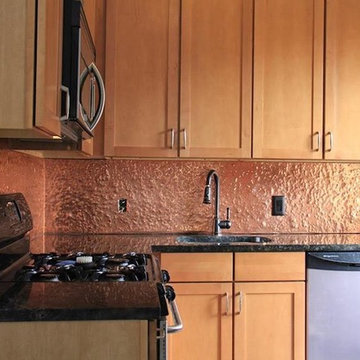
Стильный дизайн: кухня среднего размера в современном стиле с врезной мойкой, фасадами в стиле шейкер, светлыми деревянными фасадами, гранитной столешницей, оранжевым фартуком, фартуком из металлической плитки, техникой из нержавеющей стали, островом и черной столешницей - последний тренд
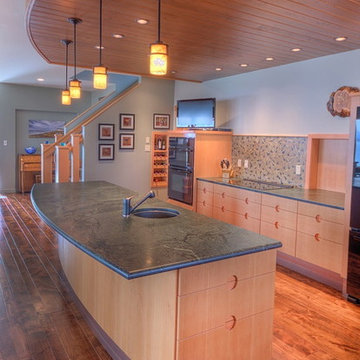
Modern soapstone kitchen with curved island featuring a combination of edge treatments and an undermounted sink. Photo courtesy of Scott Ilott
Идея дизайна: большая угловая кухня-гостиная в современном стиле с врезной мойкой, плоскими фасадами, светлыми деревянными фасадами, столешницей из талькохлорита, зеленым фартуком, фартуком из стекла, паркетным полом среднего тона и островом
Идея дизайна: большая угловая кухня-гостиная в современном стиле с врезной мойкой, плоскими фасадами, светлыми деревянными фасадами, столешницей из талькохлорита, зеленым фартуком, фартуком из стекла, паркетным полом среднего тона и островом
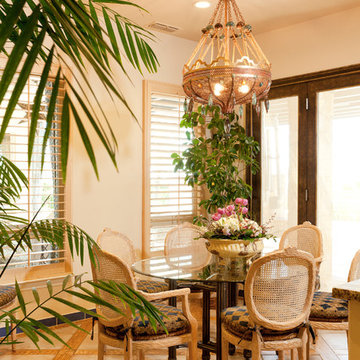
Mike Gaff
На фото: большая кухня в стиле фьюжн с обеденным столом, фасадами с выступающей филенкой, светлыми деревянными фасадами, гранитной столешницей, полом из травертина и островом
На фото: большая кухня в стиле фьюжн с обеденным столом, фасадами с выступающей филенкой, светлыми деревянными фасадами, гранитной столешницей, полом из травертина и островом
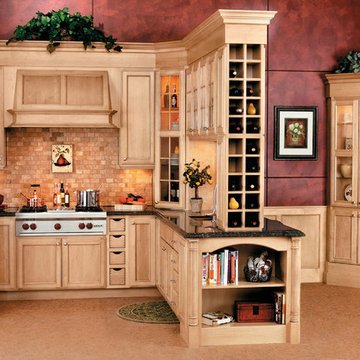
Стильный дизайн: кухня в классическом стиле с фасадами с утопленной филенкой, светлыми деревянными фасадами, бежевым фартуком, фартуком из каменной плитки и техникой из нержавеющей стали - последний тренд
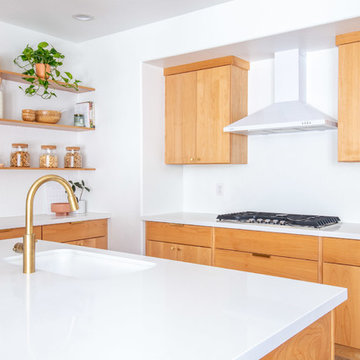
Shane Baker
Пример оригинального дизайна: п-образная кухня среднего размера в стиле ретро с обеденным столом, врезной мойкой, плоскими фасадами, светлыми деревянными фасадами, столешницей из кварцевого агломерата, белым фартуком, техникой из нержавеющей стали, светлым паркетным полом, островом, коричневым полом и белой столешницей
Пример оригинального дизайна: п-образная кухня среднего размера в стиле ретро с обеденным столом, врезной мойкой, плоскими фасадами, светлыми деревянными фасадами, столешницей из кварцевого агломерата, белым фартуком, техникой из нержавеющей стали, светлым паркетным полом, островом, коричневым полом и белой столешницей
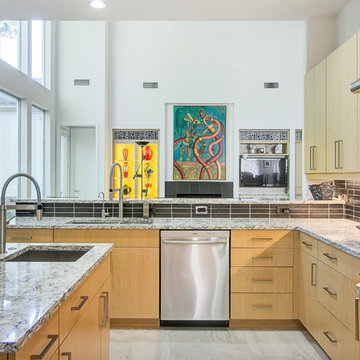
Mid-century modern kitchen and butler's pantry by Kitchen Design Concepts in Plano, TX.
This kitchen features Ultra Craft Rift Cut Oak (vertical) with a Natural finish in the Slab door style, Rehau Metal Tambour Door, Pratt & Larsen 3x8 "Metallic C602" tile backsplash in a straight lay, 3cm Cambria Bellingham countertops, Daltile Exquisite Ivory 12x24 porcelain floor tiles layed in a brick pattern, Blanco sinks, and appliances from Dacor including a 54" wall hood and 36" gas cooktop.
Photo Credit: Unique Exposure Photography
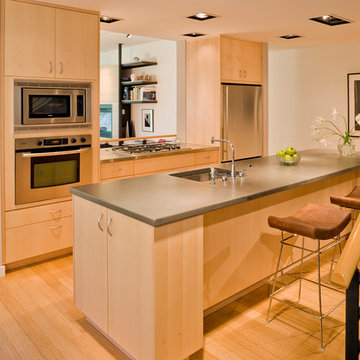
This mixed-income housing development on six acres in town is adjacent to national forest. Conservation concerns restricted building south of the creek and budgets led to efficient layouts.
All of the units have decks and primary spaces facing south for sun and mountain views; an orientation reflected in the building forms. The seven detached market-rate duplexes along the creek subsidized the deed restricted two- and three-story attached duplexes along the street and west boundary which can be entered through covered access from street and courtyard. This arrangement of the units forms a courtyard and thus unifies them into a single community.
The use of corrugated, galvanized metal and fiber cement board – requiring limited maintenance – references ranch and agricultural buildings. These vernacular references, combined with the arrangement of units, integrate the housing development into the fabric of the region.
A.I.A. Wyoming Chapter Design Award of Citation 2008
Project Year: 2009
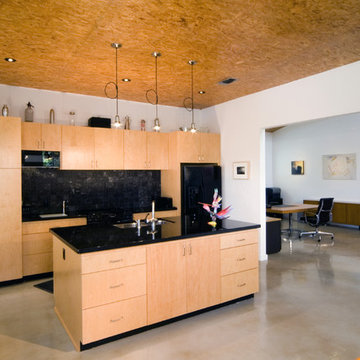
Minimalist style kitchen with flat panel cabinets. Counters and appliances all black for a sleek, modern look. G. Lyon Photography
На фото: прямая кухня в стиле модернизм с кладовкой, врезной мойкой, плоскими фасадами, светлыми деревянными фасадами, черным фартуком, черной техникой, бетонным полом и островом с
На фото: прямая кухня в стиле модернизм с кладовкой, врезной мойкой, плоскими фасадами, светлыми деревянными фасадами, черным фартуком, черной техникой, бетонным полом и островом с
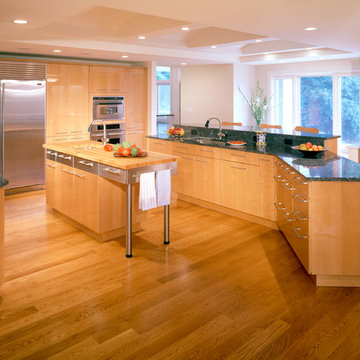
David Van Scott Photography
Стильный дизайн: кухня в современном стиле с плоскими фасадами и светлыми деревянными фасадами - последний тренд
Стильный дизайн: кухня в современном стиле с плоскими фасадами и светлыми деревянными фасадами - последний тренд
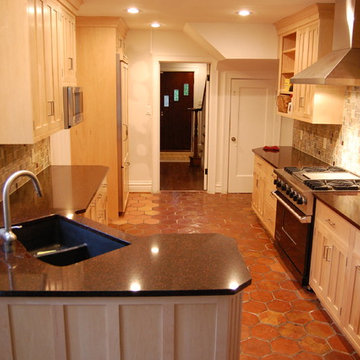
Пример оригинального дизайна: п-образная кухня среднего размера в стиле неоклассика (современная классика) с обеденным столом, врезной мойкой, фасадами в стиле шейкер, светлыми деревянными фасадами, разноцветным фартуком, техникой из нержавеющей стали, столешницей из кварцевого агломерата, фартуком из керамической плитки и полом из терракотовой плитки без острова
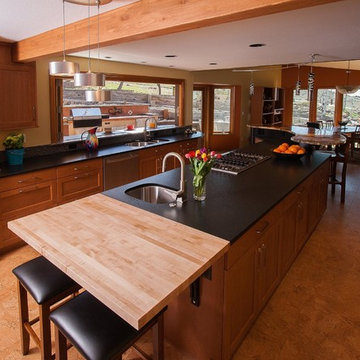
На фото: большая п-образная кухня в стиле рустика с обеденным столом, двойной мойкой, стеклянными фасадами, светлыми деревянными фасадами, столешницей из талькохлорита, фартуком из удлиненной плитки, техникой из нержавеющей стали и двумя и более островами
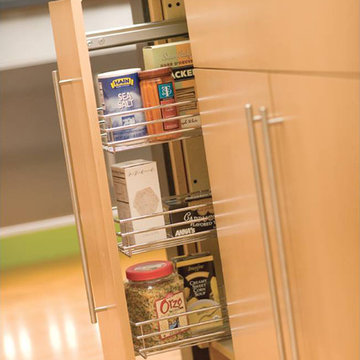
Alectra Cabinetry is a sublime choice for the urban comforts of loft living that originated in Paris and New York's SoHo district. Now fashionable in metros around the globe, city living has never been so simple or sophisticated.
This Alectra kitchen dignifies its downtown digs with clean, contemporary lines and its uptown mix of sleek, natural materials. The featured stainless steel and Aluminum framed doors give this kitchen it's modern edge.
Request a FREE Brochure:
http://www.durasupreme.com/request-brochure
Find a dealer near you today:
http://www.durasupreme.com/dealer-locator
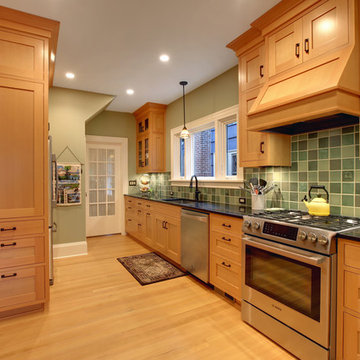
Идея дизайна: угловая кухня-гостиная среднего размера в стиле кантри с врезной мойкой, фасадами в стиле шейкер, светлыми деревянными фасадами, гранитной столешницей, зеленым фартуком, фартуком из керамической плитки, техникой из нержавеющей стали и светлым паркетным полом без острова
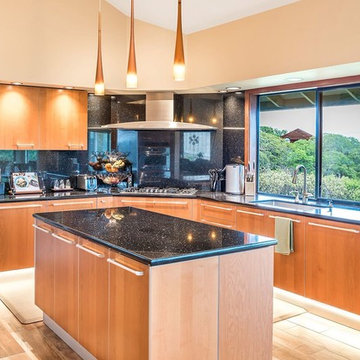
Идея дизайна: большая п-образная кухня в стиле рустика с врезной мойкой, плоскими фасадами, светлыми деревянными фасадами, столешницей из кварцевого агломерата, черным фартуком, фартуком из каменной плиты, техникой из нержавеющей стали, паркетным полом среднего тона, островом, обеденным столом и коричневым полом
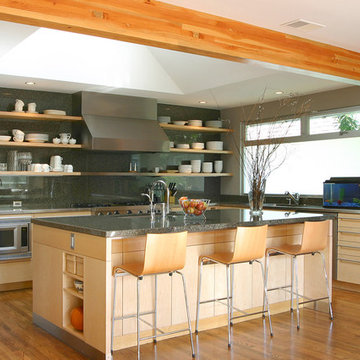
Kitchen view from Dining area
john todd, photographer
На фото: угловая кухня среднего размера в стиле модернизм с обеденным столом, врезной мойкой, открытыми фасадами, светлыми деревянными фасадами, гранитной столешницей, фартуком из каменной плиты, техникой из нержавеющей стали, паркетным полом среднего тона и островом
На фото: угловая кухня среднего размера в стиле модернизм с обеденным столом, врезной мойкой, открытыми фасадами, светлыми деревянными фасадами, гранитной столешницей, фартуком из каменной плиты, техникой из нержавеющей стали, паркетным полом среднего тона и островом

Green Home Remodel – Clean and Green on a Budget – with Flair
The dining room addition also served as a family room space and has easy access to the updated kitchen.
Today many families with young children put health and safety first among their priorities for their homes. Young families are often on a budget as well, and need to save in important areas such as energy costs by creating more efficient homes. In this major kitchen remodel and addition project, environmentally sustainable solutions were on top of the wish list producing a wonderfully remodeled home that is clean and green, coming in on time and on budget.
‘g’ Green Design Center was the first and only stop when the homeowners of this mid-sized Cape-style home were looking for assistance. They had a rough idea of the layout they were hoping to create and came to ‘g’ for design and materials. Nicole Goldman, of ‘g’ did the space planning and kitchen design, and worked with Greg Delory of Greg DeLory Home Design for the exterior architectural design and structural design components. All the finishes were selected with ‘g’ and the homeowners. All are sustainable, non-toxic and in the case of the insulation, extremely energy efficient.
Beginning in the kitchen, the separating wall between the old kitchen and hallway was removed, creating a large open living space for the family. The existing oak cabinetry was removed and new, plywood and solid wood cabinetry from Canyon Creek, with no-added urea formaldehyde (NAUF) in the glues or finishes was installed. Existing strand woven bamboo which had been recently installed in the adjacent living room, was extended into the new kitchen space, and the new addition that was designed to hold a new dining room, mudroom, and covered porch entry. The same wood was installed in the master bedroom upstairs, creating consistency throughout the home and bringing a serene look throughout.
The kitchen cabinetry is in an Alder wood with a natural finish. The countertops are Eco By Cosentino; A Cradle to Cradle manufactured materials of recycled (75%) glass, with natural stone, quartz, resin and pigments, that is a maintenance-free durable product with inherent anti-bacterial qualities.
In the first floor bathroom, all recycled-content tiling was utilized from the shower surround, to the flooring, and the same eco-friendly cabinetry and counter surfaces were installed. The similarity of materials from one room creates a cohesive look to the home, and aided in budgetary and scheduling issues throughout the project.
Throughout the project UltraTouch insulation was installed following an initial energy audit that availed the homeowners of about $1,500 in rebate funds to implement energy improvements. Whenever ‘g’ Green Design Center begins a project such as a remodel or addition, the first step is to understand the energy situation in the home and integrate the recommended improvements into the project as a whole.
Also used throughout were the AFM Safecoat Zero VOC paints which have no fumes, or off gassing and allowed the family to remain in the home during construction and painting without concern for exposure to fumes.
Dan Cutrona Photography

The old kitchen and dining room became the new kitchen.
Идея дизайна: параллельная кухня среднего размера в стиле кантри с обеденным столом, врезной мойкой, плоскими фасадами, светлыми деревянными фасадами, гранитной столешницей, серым фартуком, фартуком из керамической плитки, черной техникой, светлым паркетным полом, желтым полом и черной столешницей без острова
Идея дизайна: параллельная кухня среднего размера в стиле кантри с обеденным столом, врезной мойкой, плоскими фасадами, светлыми деревянными фасадами, гранитной столешницей, серым фартуком, фартуком из керамической плитки, черной техникой, светлым паркетным полом, желтым полом и черной столешницей без острова
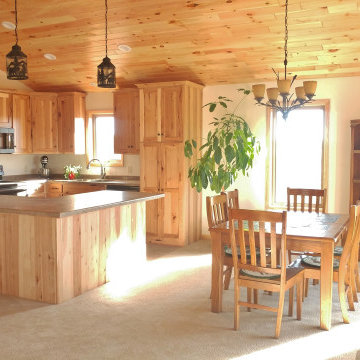
Open concept Kitchen, Dining, and Living spaces with rustic log feel
Идея дизайна: угловая кухня-гостиная среднего размера в стиле рустика с накладной мойкой, плоскими фасадами, светлыми деревянными фасадами, столешницей из ламината, черной техникой, полом из керамической плитки, островом, бежевым полом, коричневой столешницей и деревянным потолком
Идея дизайна: угловая кухня-гостиная среднего размера в стиле рустика с накладной мойкой, плоскими фасадами, светлыми деревянными фасадами, столешницей из ламината, черной техникой, полом из керамической плитки, островом, бежевым полом, коричневой столешницей и деревянным потолком
Оранжевая кухня с светлыми деревянными фасадами – фото дизайна интерьера
5

