Оранжевая кухня с черными фасадами – фото дизайна интерьера
Сортировать:
Бюджет
Сортировать:Популярное за сегодня
1 - 20 из 308 фото
1 из 3

На фото: маленькая параллельная кухня в стиле модернизм с обеденным столом, плоскими фасадами, черными фасадами, столешницей из бетона, серым фартуком, техникой из нержавеющей стали, светлым паркетным полом, островом, бежевым полом и серой столешницей для на участке и в саду

Modern Luxe Home in North Dallas with Parisian Elements. Luxury Modern Design. Heavily black and white with earthy touches. White walls, black cabinets, open shelving, resort-like master bedroom, modern yet feminine office. Light and bright. Fiddle leaf fig. Olive tree. Performance Fabric.

Küche aus anthrazit mit Eiche Hightlights, Oberfläche aus Touchless Fenix
Пример оригинального дизайна: прямая кухня-гостиная среднего размера в современном стиле с двойной мойкой, плоскими фасадами, черными фасадами, коричневым фартуком, фартуком из дерева, черной техникой, паркетным полом среднего тона, коричневым полом и черной столешницей без острова
Пример оригинального дизайна: прямая кухня-гостиная среднего размера в современном стиле с двойной мойкой, плоскими фасадами, черными фасадами, коричневым фартуком, фартуком из дерева, черной техникой, паркетным полом среднего тона, коричневым полом и черной столешницей без острова
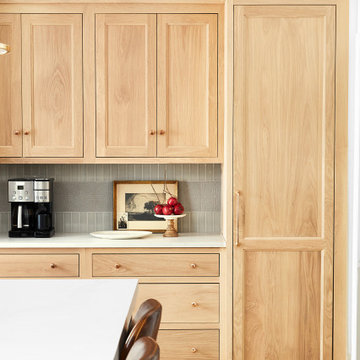
This kitchen harmonizes its use of our neutral gray backsplash tile and Snow Flower handpainted tile to make the coffee bar nook a subtle focal point.
DESIGN
Jean Stoffer, Robert Rufino
PHOTOS
David Land
Tile Shown: 2x8 in Mist & Snow Flower in Neutral Motif

Elegant and minimalist kitchen in classic marble and soft dark tones.
The Balmoral House is located within the lower north-shore suburb of Balmoral. The site presents many difficulties being wedged shaped, on the low side of the street, hemmed in by two substantial existing houses and with just half the land area of its neighbours. Where previously the site would have enjoyed the benefits of a sunny rear yard beyond the rear building alignment, this is no longer the case with the yard having been sold-off to the neighbours.
Our design process has been about finding amenity where on first appearance there appears to be little.
The design stems from the first key observation, that the view to Middle Harbour is better from the lower ground level due to the height of the canopy of a nearby angophora that impedes views from the first floor level. Placing the living areas on the lower ground level allowed us to exploit setback controls to build closer to the rear boundary where oblique views to the key local features of Balmoral Beach and Rocky Point Island are best.
This strategy also provided the opportunity to extend these spaces into gardens and terraces to the limits of the site, maximising the sense of space of the 'living domain'. Every part of the site is utilised to create an array of connected interior and exterior spaces
The planning then became about ordering these living volumes and garden spaces to maximise access to view and sunlight and to structure these to accommodate an array of social situations for our Client’s young family. At first floor level, the garage and bedrooms are composed in a linear block perpendicular to the street along the south-western to enable glimpses of district views from the street as a gesture to the public realm. Critical to the success of the house is the journey from the street down to the living areas and vice versa. A series of stairways break up the journey while the main glazed central stair is the centrepiece to the house as a light-filled piece of sculpture that hangs above a reflecting pond with pool beyond.
The architecture works as a series of stacked interconnected volumes that carefully manoeuvre down the site, wrapping around to establish a secluded light-filled courtyard and terrace area on the north-eastern side. The expression is 'minimalist modern' to avoid visually complicating an already dense set of circumstances. Warm natural materials including off-form concrete, neutral bricks and blackbutt timber imbue the house with a calm quality whilst floor to ceiling glazing and large pivot and stacking doors create light-filled interiors, bringing the garden inside.
In the end the design reverses the obvious strategy of an elevated living space with balcony facing the view. Rather, the outcome is a grounded compact family home sculpted around daylight, views to Balmoral and intertwined living and garden spaces that satisfy the social needs of a growing young family.
Photo Credit: Katherine Lu
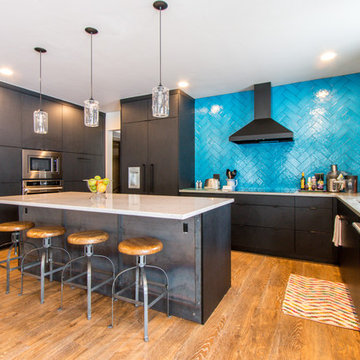
Tammi T Photography- Tammi Tocci
На фото: п-образная кухня среднего размера в современном стиле с обеденным столом, плоскими фасадами, черными фасадами, мраморной столешницей, синим фартуком, фартуком из плитки кабанчик, паркетным полом среднего тона, островом, коричневым полом, врезной мойкой, черной техникой, серой столешницей и красивой плиткой
На фото: п-образная кухня среднего размера в современном стиле с обеденным столом, плоскими фасадами, черными фасадами, мраморной столешницей, синим фартуком, фартуком из плитки кабанчик, паркетным полом среднего тона, островом, коричневым полом, врезной мойкой, черной техникой, серой столешницей и красивой плиткой

Black and White painted cabinetry paired with White Quartz and gold accents. A Black Stainless Steel appliance package completes the look in this remodeled Coal Valley, IL kitchen.
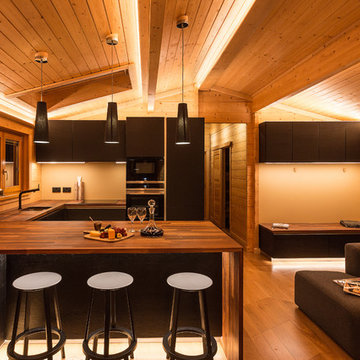
Richard Warburton
Идея дизайна: кухня-гостиная среднего размера в современном стиле с плоскими фасадами, черными фасадами, паркетным полом среднего тона, полуостровом и коричневым полом
Идея дизайна: кухня-гостиная среднего размера в современном стиле с плоскими фасадами, черными фасадами, паркетным полом среднего тона, полуостровом и коричневым полом
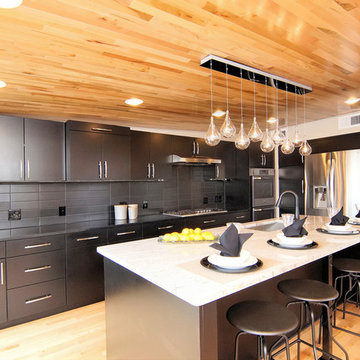
На фото: угловая кухня среднего размера в современном стиле с обеденным столом, плоскими фасадами, черными фасадами, островом, одинарной мойкой, мраморной столешницей, черным фартуком, фартуком из плитки кабанчик, техникой из нержавеющей стали, светлым паркетным полом и бежевым полом
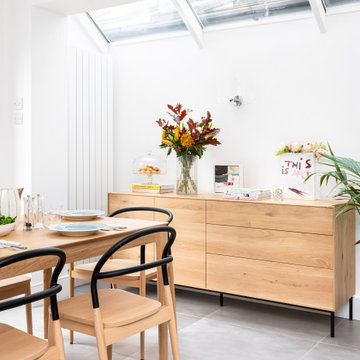
Photo credit Veronica Rodriguez Interior Photography
Идея дизайна: большая п-образная кухня в современном стиле с обеденным столом, монолитной мойкой, плоскими фасадами, черными фасадами, столешницей из акрилового камня, белым фартуком, фартуком из мрамора, техникой под мебельный фасад, полом из керамической плитки, островом, бежевым полом, белой столешницей и кессонным потолком
Идея дизайна: большая п-образная кухня в современном стиле с обеденным столом, монолитной мойкой, плоскими фасадами, черными фасадами, столешницей из акрилового камня, белым фартуком, фартуком из мрамора, техникой под мебельный фасад, полом из керамической плитки, островом, бежевым полом, белой столешницей и кессонным потолком

Using all available space for storage is key, allowing the design not only to look stunning, but also functional.
Стильный дизайн: п-образная кухня-гостиная среднего размера в современном стиле с плоскими фасадами, черными фасадами, столешницей из кварцевого агломерата, оранжевым фартуком, фартуком из стекла, черной техникой и черной столешницей - последний тренд
Стильный дизайн: п-образная кухня-гостиная среднего размера в современном стиле с плоскими фасадами, черными фасадами, столешницей из кварцевого агломерата, оранжевым фартуком, фартуком из стекла, черной техникой и черной столешницей - последний тренд
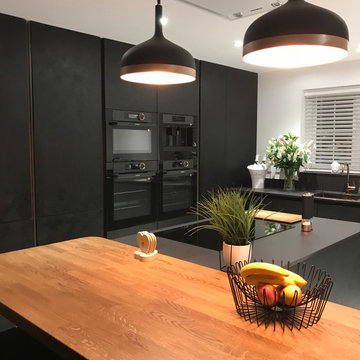
A black texturised door was used in this true handleless kitchen creating a moody aesthetic, paired with a copper effect vertical handlerail inbetween the tall units. The dark colour is perfectly proportioned with warm touches of oak and copper incorporated into the design.
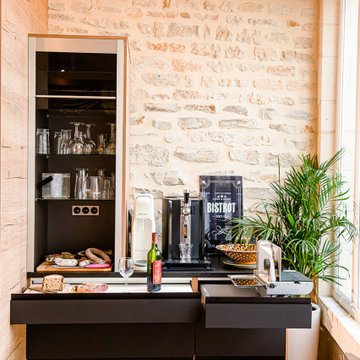
Réalisation d'une cuisine nous plongeant dans l'univers industriel : noir et bois, piano, frigo américain, etc
Свежая идея для дизайна: огромная кухня-гостиная в стиле лофт с черными фасадами, черной техникой и бежевым полом - отличное фото интерьера
Свежая идея для дизайна: огромная кухня-гостиная в стиле лофт с черными фасадами, черной техникой и бежевым полом - отличное фото интерьера
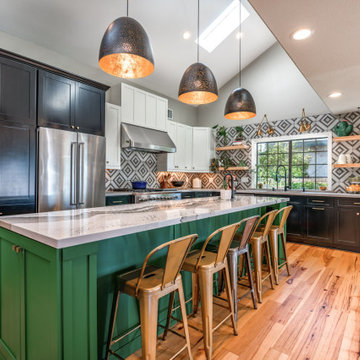
На фото: угловая кухня в стиле фьюжн с фасадами в стиле шейкер, черными фасадами, разноцветным фартуком, техникой из нержавеющей стали, паркетным полом среднего тона, островом, коричневым полом, белой столешницей и сводчатым потолком
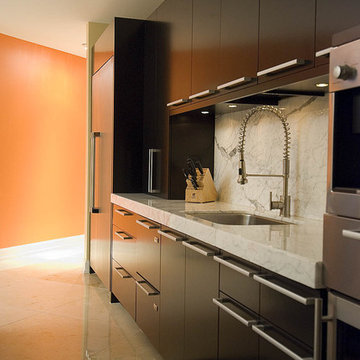
На фото: кухня в современном стиле с техникой из нержавеющей стали, мраморной столешницей, врезной мойкой, плоскими фасадами, черными фасадами, белым фартуком и фартуком из каменной плиты
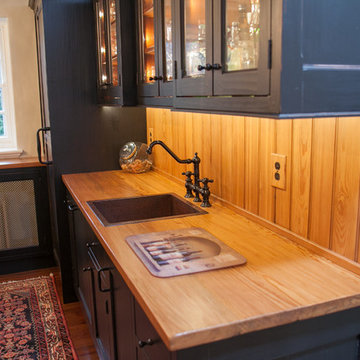
An 1800’s carriage house sets the stage for this classic kitchen remodel. The homeowners wanted to be true to the architecture of their home while incorporating top quality, cutting edge appliances and modern day conveniences. They are discerning cooks who entertain often. The original kitchen, done in the 1990’s, had built-out walls covering the original stone of the house. Once exposed and repointed, the stone served as an amazing backsplash in the space, and we were able to gain almost 12” in the width of the room! The fabulous matte black BlueStar range is topped off with a unique antique fireback and is complimented by hand-pegged, hand-planed custom cabinetry that are scribed to the stone walls with precision. The distressed soapstone counters bring warmth to the space that makes you want to cozy up and stay a while.
Since the kitchen does not allow for an island, the unused dining room was turned into a combined bar area and butler’s pantry. This small room packs a lot in with antique heart pine countertops, beadboard backsplash, and cabinetry backs, which provide a warm, casual feel. An additional refrigerator and dishwasher, as well as an icemaker, all hidden behind cabinetry panels, provide everything they need, and more, for entertaining family and friends. Suffice it to say, our clients are thrilled with their new ‘old’ kitchen!
Matt Villano Photography
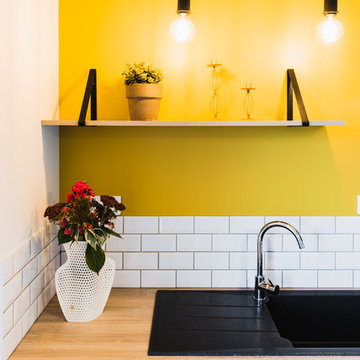
Пример оригинального дизайна: угловая кухня-гостиная среднего размера в стиле лофт с врезной мойкой, черными фасадами, деревянной столешницей, белым фартуком, фартуком из плитки кабанчик и черной техникой без острова
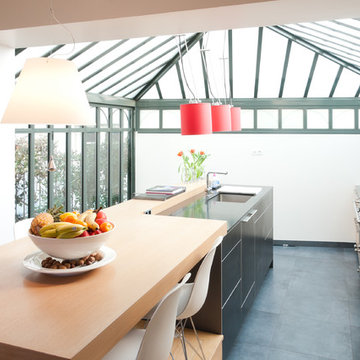
SPOUTNIK Architecture - photos Pierre Séron
На фото: параллельная кухня среднего размера в современном стиле с врезной мойкой, плоскими фасадами, черными фасадами, островом и обеденным столом
На фото: параллельная кухня среднего размера в современном стиле с врезной мойкой, плоскими фасадами, черными фасадами, островом и обеденным столом

This unique farmhouse kitchen is a throw-back to the simple yet elegant white 3x6 subway tile, glass cabinetry, and spacious 12 foot white quartz island. With a farmhouse apron front sink and a 36" cooktop, this kitchen is a dreamy place to whip up some comfort food. Peek out the exterior windows and see a beautiful pergola that will be perfect to entertain your guests.

Photo by: David Papazian Photography
На фото: п-образная кухня в современном стиле с кладовкой, открытыми фасадами, черными фасадами, паркетным полом среднего тона и коричневым полом без острова
На фото: п-образная кухня в современном стиле с кладовкой, открытыми фасадами, черными фасадами, паркетным полом среднего тона и коричневым полом без острова
Оранжевая кухня с черными фасадами – фото дизайна интерьера
1