Оранжевая кухня с черным фартуком – фото дизайна интерьера
Сортировать:
Бюджет
Сортировать:Популярное за сегодня
1 - 20 из 517 фото
1 из 3

The collaboration between architect and interior designer is seen here. The floor plan and layout are by the architect. Cabinet materials and finishes, lighting, and furnishings are by the interior designer. Detailing of the vent hood and raised counter are a collaboration. The raised counter includes a chase on the far side for power.
Photo: Michael Shopenn
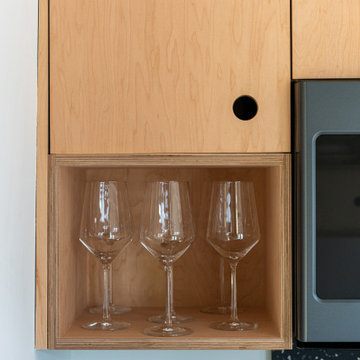
We designed and made the custom plywood cabinetry made for a small, light-filled kitchen remodel. Cabinet fronts are maple and birch plywood with circular cut outs. The open shelving has through tenon joinery and sliding doors.

Дизайнер Юлия Веселова
Фотограф Юрий Гришко
Стилист Наташа Обухова
Пример оригинального дизайна: отдельная, угловая кухня в современном стиле с фасадами с утопленной филенкой, белыми фасадами, черным фартуком, техникой из нержавеющей стали, паркетным полом среднего тона, коричневым полом, монолитной мойкой и мойкой у окна без острова
Пример оригинального дизайна: отдельная, угловая кухня в современном стиле с фасадами с утопленной филенкой, белыми фасадами, черным фартуком, техникой из нержавеющей стали, паркетным полом среднего тона, коричневым полом, монолитной мойкой и мойкой у окна без острова
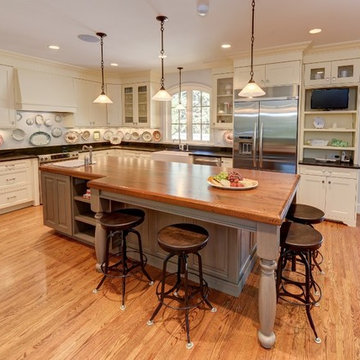
Reg Francklyn
Стильный дизайн: большая угловая кухня в классическом стиле с с полувстраиваемой мойкой (с передним бортиком), фасадами с утопленной филенкой, белыми фасадами, деревянной столешницей, техникой из нержавеющей стали, паркетным полом среднего тона, островом, черным фартуком и фартуком из каменной плиты - последний тренд
Стильный дизайн: большая угловая кухня в классическом стиле с с полувстраиваемой мойкой (с передним бортиком), фасадами с утопленной филенкой, белыми фасадами, деревянной столешницей, техникой из нержавеющей стали, паркетным полом среднего тона, островом, черным фартуком и фартуком из каменной плиты - последний тренд

We completely remodeled an outdated, poorly designed kitchen that was separated from the rest of the house by a narrow doorway. We opened the wall to the dining room and framed it with an oak archway. We transformed the space with an open, timeless design that incorporates a counter-height eating and work area, cherry inset door shaker-style cabinets, increased counter work area made from Cambria quartz tops, and solid oak moldings that echo the style of the 1920's bungalow. Some of the original wood moldings were re-used to case the new energy efficient window.
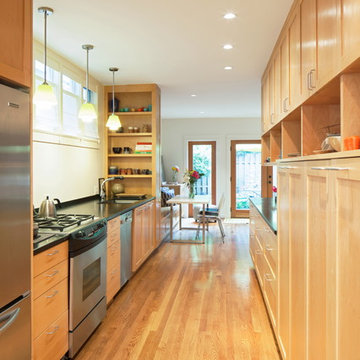
Photo: Sally Painter
На фото: параллельная кухня среднего размера в современном стиле с фасадами в стиле шейкер, светлыми деревянными фасадами, столешницей из талькохлорита, черным фартуком, техникой из нержавеющей стали и светлым паркетным полом без острова
На фото: параллельная кухня среднего размера в современном стиле с фасадами в стиле шейкер, светлыми деревянными фасадами, столешницей из талькохлорита, черным фартуком, техникой из нержавеющей стали и светлым паркетным полом без острова
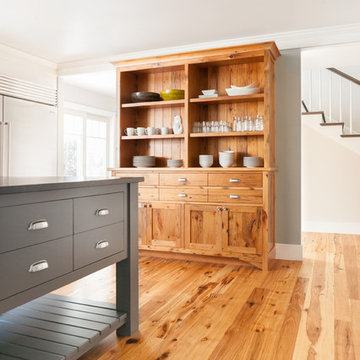
Matthew designed the hutch as a furniture piece. It is made from antique Pine and provides a lovely space to display dishes while bringing a touch of history to the design. It also looks great with the Hickory flooring.

remodeled kitchen with granite counters and solid surface backsplash
Пример оригинального дизайна: большая п-образная кухня в современном стиле с обеденным столом, двойной мойкой, фасадами в стиле шейкер, светлыми деревянными фасадами, гранитной столешницей, черным фартуком, техникой из нержавеющей стали, светлым паркетным полом, полуостровом, фартуком из каменной плиты, желтым полом и коричневой столешницей
Пример оригинального дизайна: большая п-образная кухня в современном стиле с обеденным столом, двойной мойкой, фасадами в стиле шейкер, светлыми деревянными фасадами, гранитной столешницей, черным фартуком, техникой из нержавеющей стали, светлым паркетным полом, полуостровом, фартуком из каменной плиты, желтым полом и коричневой столешницей
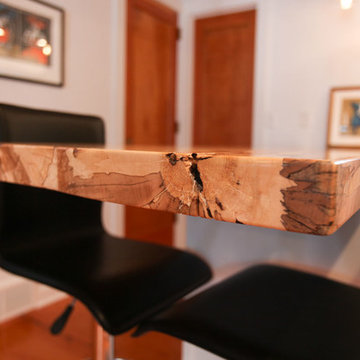
Kitchen & Bath Remodel. Photo credit to Hannah Lloyd.
На фото: прямая кухня среднего размера в современном стиле с обеденным столом, врезной мойкой, фасадами с утопленной филенкой, белыми фасадами, столешницей из кварцевого агломерата, черным фартуком, фартуком из плитки кабанчик, техникой из нержавеющей стали, паркетным полом среднего тона и полуостровом
На фото: прямая кухня среднего размера в современном стиле с обеденным столом, врезной мойкой, фасадами с утопленной филенкой, белыми фасадами, столешницей из кварцевого агломерата, черным фартуком, фартуком из плитки кабанчик, техникой из нержавеющей стали, паркетным полом среднего тона и полуостровом

На фото: большая п-образная кухня в стиле лофт с обеденным столом, врезной мойкой, стеклянными фасадами, оранжевыми фасадами, столешницей из кварцевого агломерата, черным фартуком, фартуком из керамогранитной плитки, черной техникой, паркетным полом среднего тона, оранжевым полом и черной столешницей без острова с

Gilles de Caevel
Идея дизайна: п-образная кухня-гостиная среднего размера в современном стиле с врезной мойкой, белыми фасадами, деревянной столешницей, черным фартуком, техникой под мебельный фасад, полом из цементной плитки, разноцветным полом, полуостровом и плоскими фасадами
Идея дизайна: п-образная кухня-гостиная среднего размера в современном стиле с врезной мойкой, белыми фасадами, деревянной столешницей, черным фартуком, техникой под мебельный фасад, полом из цементной плитки, разноцветным полом, полуостровом и плоскими фасадами
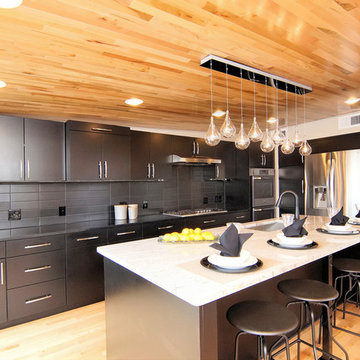
На фото: угловая кухня среднего размера в современном стиле с обеденным столом, плоскими фасадами, черными фасадами, островом, одинарной мойкой, мраморной столешницей, черным фартуком, фартуком из плитки кабанчик, техникой из нержавеющей стали, светлым паркетным полом и бежевым полом
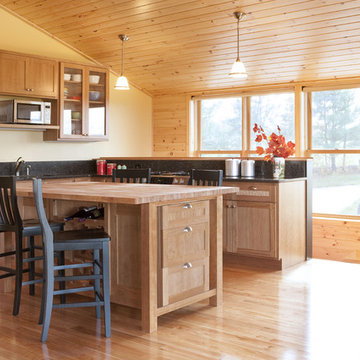
Photo by Trent Bell
Пример оригинального дизайна: угловая кухня среднего размера в стиле кантри с техникой из нержавеющей стали, деревянной столешницей, обеденным столом, накладной мойкой, фасадами с утопленной филенкой, светлыми деревянными фасадами, черным фартуком, фартуком из каменной плиты, светлым паркетным полом, островом и барной стойкой
Пример оригинального дизайна: угловая кухня среднего размера в стиле кантри с техникой из нержавеющей стали, деревянной столешницей, обеденным столом, накладной мойкой, фасадами с утопленной филенкой, светлыми деревянными фасадами, черным фартуком, фартуком из каменной плиты, светлым паркетным полом, островом и барной стойкой
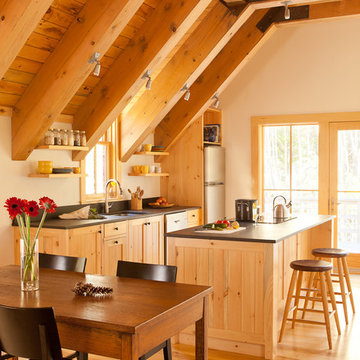
Inspired by the natural elements of which it is constructed, this kitchen inside a renovated barn is the ideal place to cook.
Trent Bell Photography
Источник вдохновения для домашнего уюта: прямая кухня-гостиная в стиле кантри с врезной мойкой, бежевыми фасадами, черным фартуком, техникой из нержавеющей стали, паркетным полом среднего тона, островом, бежевым полом и черной столешницей
Источник вдохновения для домашнего уюта: прямая кухня-гостиная в стиле кантри с врезной мойкой, бежевыми фасадами, черным фартуком, техникой из нержавеющей стали, паркетным полом среднего тона, островом, бежевым полом и черной столешницей
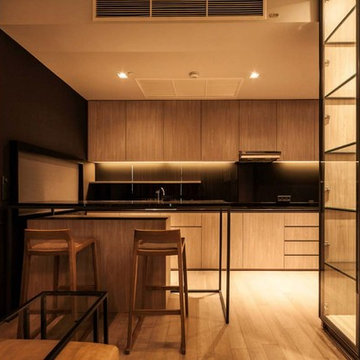
Идея дизайна: прямая кухня-гостиная среднего размера в стиле модернизм с врезной мойкой, плоскими фасадами, светлыми деревянными фасадами, столешницей из акрилового камня, черным фартуком, фартуком из стекла, техникой под мебельный фасад, светлым паркетным полом и полуостровом
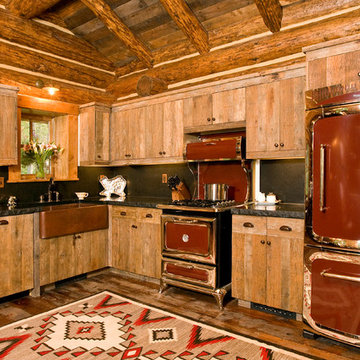
На фото: угловая кухня в стиле рустика с с полувстраиваемой мойкой (с передним бортиком), плоскими фасадами, светлыми деревянными фасадами, черным фартуком, цветной техникой и фартуком из каменной плиты
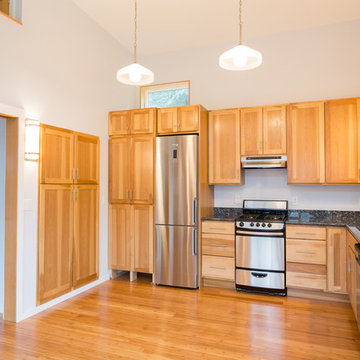
This small kitchen uses a kitchen table (not pictured) to double the work surface. two built in pantries and cabinets provide abundant storage for this backyard cottage.
design, bruce parker, microhouse
photo, max ralph, LCM builders
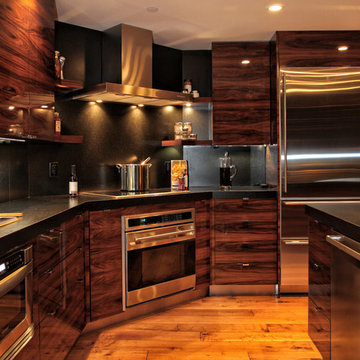
Photo Credit: Ron Rosenzweig
Свежая идея для дизайна: большая отдельная, угловая кухня в современном стиле с плоскими фасадами, темными деревянными фасадами, черным фартуком, техникой из нержавеющей стали, паркетным полом среднего тона, врезной мойкой, гранитной столешницей, фартуком из каменной плиты, островом, коричневым полом, черной столешницей и двухцветным гарнитуром - отличное фото интерьера
Свежая идея для дизайна: большая отдельная, угловая кухня в современном стиле с плоскими фасадами, темными деревянными фасадами, черным фартуком, техникой из нержавеющей стали, паркетным полом среднего тона, врезной мойкой, гранитной столешницей, фартуком из каменной плиты, островом, коричневым полом, черной столешницей и двухцветным гарнитуром - отличное фото интерьера
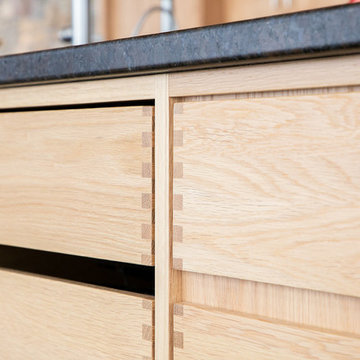
Designer: Paul Dybdahl
Photographer: Shanna Wolf
Designer’s Note: One of the main project goals was to develop a kitchen space that complimented the homes quality while blending elements of the new kitchen space with the homes eclectic materials.
Japanese Ash veneers were chosen for the main body of the kitchen for it's quite linear appeals. Quarter Sawn White Oak, in a natural finish, was chosen for the island to compliment the dark finished Quarter Sawn Oak floor that runs throughout this home.
The west end of the island, under the Walnut top, is a metal finished wood. This was to speak to the metal wrapped fireplace on the west end of the space.
A massive Walnut Log was sourced to create the 2.5" thick 72" long and 45" wide (at widest end) living edge top for an elevated seating area at the island. This was created from two pieces of solid Walnut, sliced and joined in a book-match configuration.
The homeowner loves the new space!!
Cabinets: Premier Custom-Built
Countertops: Leathered Granite The Granite Shop of Madison
Location: Vermont Township, Mt. Horeb, WI

Randall Perry Photography
Landscaping:
Mandy Springs Nursery
In ground pool:
The Pool Guys
Пример оригинального дизайна: кухня в стиле рустика с обеденным столом, фасадами с выступающей филенкой, темными деревянными фасадами, черным фартуком, техникой из нержавеющей стали, темным паркетным полом, островом, фартуком из сланца и окном
Пример оригинального дизайна: кухня в стиле рустика с обеденным столом, фасадами с выступающей филенкой, темными деревянными фасадами, черным фартуком, техникой из нержавеющей стали, темным паркетным полом, островом, фартуком из сланца и окном
Оранжевая кухня с черным фартуком – фото дизайна интерьера
1