Огромный серый санузел – фото дизайна интерьера
Сортировать:
Бюджет
Сортировать:Популярное за сегодня
1 - 20 из 2 713 фото
1 из 3

www.felixsanchez.com
Свежая идея для дизайна: огромная главная ванная комната в стиле неоклассика (современная классика) с врезной раковиной, фасадами с выступающей филенкой, белыми фасадами, мраморной столешницей, ванной на ножках, бежевыми стенами, полом из керамической плитки, белой плиткой, серой столешницей, серым полом, тумбой под две раковины и встроенной тумбой - отличное фото интерьера
Свежая идея для дизайна: огромная главная ванная комната в стиле неоклассика (современная классика) с врезной раковиной, фасадами с выступающей филенкой, белыми фасадами, мраморной столешницей, ванной на ножках, бежевыми стенами, полом из керамической плитки, белой плиткой, серой столешницей, серым полом, тумбой под две раковины и встроенной тумбой - отличное фото интерьера

This luxurious spa-like bathroom was remodeled from a dated 90's bathroom. The entire space was demolished and reconfigured to be more functional. Walnut Italian custom floating vanities, large format 24"x48" porcelain tile that ran on the floor and up the wall, marble countertops and shower floor, brass details, layered mirrors, and a gorgeous white oak clad slat walled water closet. This space just shines!

Complete update on this 'builder-grade' 1990's primary bathroom - not only to improve the look but also the functionality of this room. Such an inspiring and relaxing space now ...

Идея дизайна: огромная главная, серо-белая ванная комната в морском стиле с серыми фасадами, бежевыми стенами, полом из керамической плитки, монолитной раковиной, мраморной столешницей, синим полом, белой столешницей, тумбой под одну раковину, встроенной тумбой, душевой комнатой, душем с распашными дверями, полновстраиваемой ванной, унитазом-моноблоком и фасадами с утопленной филенкой

This Master Suite while being spacious, was poorly planned in the beginning. Master Bathroom and Walk-in Closet were small relative to the Bedroom size. Bathroom, being a maze of turns, offered a poor traffic flow. It only had basic fixtures and was never decorated to look like a living space. Geometry of the Bedroom (long and stretched) allowed to use some of its' space to build two Walk-in Closets while the original walk-in closet space was added to adjacent Bathroom. New Master Bathroom layout has changed dramatically (walls, door, and fixtures moved). The new space was carefully planned for two people using it at once with no sacrifice to the comfort. New shower is huge. It stretches wall-to-wall and has a full length bench with granite top. Frame-less glass enclosure partially sits on the tub platform (it is a drop-in tub). Tiles on the walls and on the floor are of the same collection. Elegant, time-less, neutral - something you would enjoy for years. This selection leaves no boundaries on the decor. Beautiful open shelf vanity cabinet was actually made by the Home Owners! They both were actively involved into the process of creating their new oasis. New Master Suite has two separate Walk-in Closets. Linen closet which used to be a part of the Bathroom, is now accessible from the hallway. Master Bedroom, still big, looks stunning. It reflects taste and life style of the Home Owners and blends in with the overall style of the House. Some of the furniture in the Bedroom was also made by the Home Owners.

We removed the long wall of mirrors and moved the tub into the empty space at the left end of the vanity. We replaced the carpet with a beautiful and durable Luxury Vinyl Plank. We simply refaced the double vanity with a shaker style.

Пример оригинального дизайна: огромная главная ванная комната в стиле неоклассика (современная классика) с фасадами с выступающей филенкой, бежевыми фасадами, отдельно стоящей ванной, серой плиткой, бежевыми стенами, полом из керамогранита, врезной раковиной, бежевым полом, бежевой столешницей, тумбой под две раковины и встроенной тумбой

For this classic San Francisco William Wurster house, we complemented the iconic modernist architecture, urban landscape, and Bay views with contemporary silhouettes and a neutral color palette. We subtly incorporated the wife's love of all things equine and the husband's passion for sports into the interiors. The family enjoys entertaining, and the multi-level home features a gourmet kitchen, wine room, and ample areas for dining and relaxing. An elevator conveniently climbs to the top floor where a serene master suite awaits.
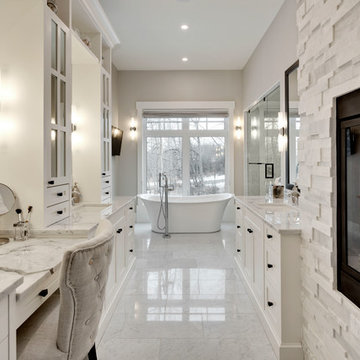
www.zoon.ca
На фото: огромная главная ванная комната в стиле неоклассика (современная классика) с фасадами в стиле шейкер, белыми фасадами, отдельно стоящей ванной, серыми стенами, мраморным полом, врезной раковиной, мраморной столешницей, серым полом и серой столешницей с
На фото: огромная главная ванная комната в стиле неоклассика (современная классика) с фасадами в стиле шейкер, белыми фасадами, отдельно стоящей ванной, серыми стенами, мраморным полом, врезной раковиной, мраморной столешницей, серым полом и серой столешницей с
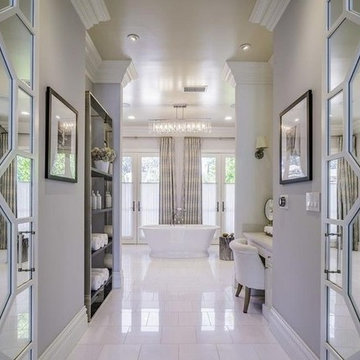
Пример оригинального дизайна: огромная главная ванная комната в классическом стиле с фасадами с декоративным кантом, белыми фасадами, отдельно стоящей ванной, душем в нише, серыми стенами, полом из керамогранита, врезной раковиной, столешницей из кварцита, белым полом, душем с распашными дверями и белой столешницей
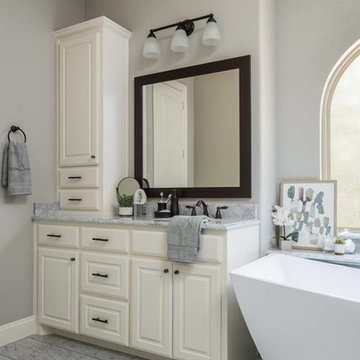
Imagine relaxing in this spacious freestanding tub!
На фото: огромная главная ванная комната в стиле кантри с фасадами с выступающей филенкой, белыми фасадами, отдельно стоящей ванной, душем в нише, унитазом-моноблоком, разноцветной плиткой, мраморной плиткой, серыми стенами, мраморным полом, настольной раковиной, мраморной столешницей, разноцветным полом, душем с распашными дверями и белой столешницей с
На фото: огромная главная ванная комната в стиле кантри с фасадами с выступающей филенкой, белыми фасадами, отдельно стоящей ванной, душем в нише, унитазом-моноблоком, разноцветной плиткой, мраморной плиткой, серыми стенами, мраморным полом, настольной раковиной, мраморной столешницей, разноцветным полом, душем с распашными дверями и белой столешницей с

Dawn Smith Photography
Стильный дизайн: огромная главная ванная комната в стиле неоклассика (современная классика) с плиткой кабанчик, белыми фасадами, накладной раковиной, душем с распашными дверями, угловым душем, серыми стенами, полом из керамогранита, мраморной столешницей, коричневым полом, разноцветной столешницей и фасадами с утопленной филенкой - последний тренд
Стильный дизайн: огромная главная ванная комната в стиле неоклассика (современная классика) с плиткой кабанчик, белыми фасадами, накладной раковиной, душем с распашными дверями, угловым душем, серыми стенами, полом из керамогранита, мраморной столешницей, коричневым полом, разноцветной столешницей и фасадами с утопленной филенкой - последний тренд
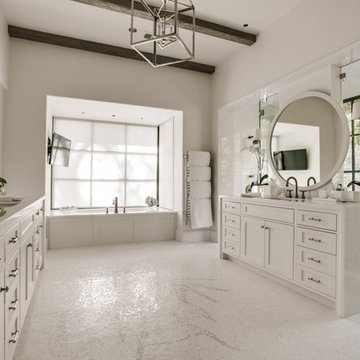
Oversized mirrors and windows are ideal for this timeless, monochromatic bathroom in order for the natural light to reflect and shine throughout the hanoi pure white marble countertops and mosaic tile floor. The dark wooden beams seen overhead nicely hint to the warm kitchen island as the geometric stainless steel light fixture adds for an interesting art piece.

На фото: огромная главная ванная комната в современном стиле с врезной раковиной, темными деревянными фасадами, отдельно стоящей ванной, душем над ванной, серой плиткой, керамогранитной плиткой, разноцветными стенами, столешницей из кварцита, инсталляцией, полом из керамогранита и плоскими фасадами с
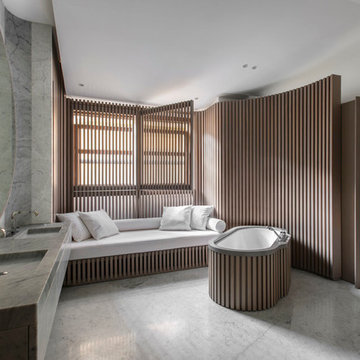
Bernard Touillon photographe
François Champsaur décorateur
Стильный дизайн: огромная главная ванная комната в скандинавском стиле с монолитной раковиной, мраморной столешницей, отдельно стоящей ванной, серыми стенами и мраморным полом - последний тренд
Стильный дизайн: огромная главная ванная комната в скандинавском стиле с монолитной раковиной, мраморной столешницей, отдельно стоящей ванной, серыми стенами и мраморным полом - последний тренд

The main space features a soaking tub and vanity, while the sauna, shower and toilet rooms are arranged along one side of the room.
Gus Cantavero Photography

This magnificent primary bath is a coastal chic spa paradise complete with steam shower and soaking tub. With ample storage, makeup area, steam shower and large soaking tub, no detail is left untouched. Reconfiguring the room created a much better layout with extra large shower, closet & tub areas. Upscale finishes feature engineered quartz, polished nickel faucets, custom marble shower walls and wood look non-slip porcelain tile flooring for easy maintenance.

Devi Pride Photography
Идея дизайна: огромная главная ванная комната в стиле неоклассика (современная классика) с фасадами цвета дерева среднего тона, отдельно стоящей ванной, душем без бортиков, белой плиткой, плиткой кабанчик, серыми стенами, мраморным полом, накладной раковиной, столешницей из искусственного кварца, серым полом, открытым душем, серой столешницей и фасадами с утопленной филенкой
Идея дизайна: огромная главная ванная комната в стиле неоклассика (современная классика) с фасадами цвета дерева среднего тона, отдельно стоящей ванной, душем без бортиков, белой плиткой, плиткой кабанчик, серыми стенами, мраморным полом, накладной раковиной, столешницей из искусственного кварца, серым полом, открытым душем, серой столешницей и фасадами с утопленной филенкой
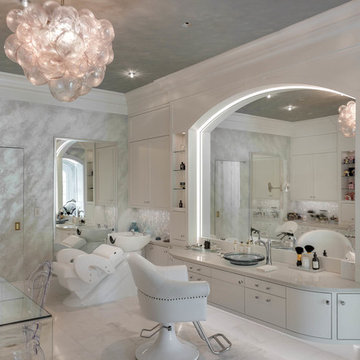
Rob Karosis
Пример оригинального дизайна: огромная главная ванная комната в классическом стиле с плоскими фасадами, белыми фасадами, мраморным полом, настольной раковиной, мраморной столешницей, серым полом и серой столешницей
Пример оригинального дизайна: огромная главная ванная комната в классическом стиле с плоскими фасадами, белыми фасадами, мраморным полом, настольной раковиной, мраморной столешницей, серым полом и серой столешницей
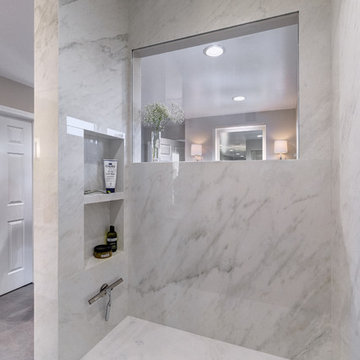
Shower Walls, Bench and Window Sill: Maximum Premium White Porcelain Slab from TransCeramica
Shower Floor: Imola Koshi Porcelain Tile in Dark Grey
Fixed Wall Bracket: Kallista (P21652-00-AD)
Dennis Jourdan Photography
Огромный серый санузел – фото дизайна интерьера
1

