Огромный санузел – фото дизайна интерьера
Сортировать:
Бюджет
Сортировать:Популярное за сегодня
1 - 20 из 2 104 фото
1 из 3

Adrian Shellard Photography
На фото: огромная главная ванная комната в стиле кантри с фасадами цвета дерева среднего тона, отдельно стоящей ванной, белой плиткой, плиткой кабанчик, белыми стенами, полом из керамогранита, настольной раковиной, столешницей из искусственного кварца, белым полом, белой столешницей и плоскими фасадами
На фото: огромная главная ванная комната в стиле кантри с фасадами цвета дерева среднего тона, отдельно стоящей ванной, белой плиткой, плиткой кабанчик, белыми стенами, полом из керамогранита, настольной раковиной, столешницей из искусственного кварца, белым полом, белой столешницей и плоскими фасадами

For this couple, planning to move back to their rambler home in Arlington after living overseas for few years, they were ready to get rid of clutter, clean up their grown-up kids’ boxes, and transform their home into their dream home for their golden years.
The old home included a box-like 8 feet x 10 feet kitchen, no family room, three small bedrooms and two back to back small bathrooms. The laundry room was located in a small dark space of the unfinished basement.
This home is located in a cul-de-sac, on an uphill lot, of a very secluded neighborhood with lots of new homes just being built around them.
The couple consulted an architectural firm in past but never were satisfied with the final plans. They approached Michael Nash Custom Kitchens hoping for fresh ideas.
The backyard and side yard are wooded and the existing structure was too close to building restriction lines. We developed design plans and applied for special permits to achieve our client’s goals.
The remodel includes a family room, sunroom, breakfast area, home office, large master bedroom suite, large walk-in closet, main level laundry room, lots of windows, front porch, back deck, and most important than all an elevator from lower to upper level given them and their close relative a necessary easier access.
The new plan added extra dimensions to this rambler on all four sides. Starting from the front, we excavated to allow a first level entrance, storage, and elevator room. Building just above it, is a 12 feet x 30 feet covered porch with a leading brick staircase. A contemporary cedar rail with horizontal stainless steel cable rail system on both the front porch and the back deck sets off this project from any others in area. A new foyer with double frosted stainless-steel door was added which contains the elevator.
The garage door was widened and a solid cedar door was installed to compliment the cedar siding.
The left side of this rambler was excavated to allow a storage off the garage and extension of one of the old bedrooms to be converted to a large master bedroom suite, master bathroom suite and walk-in closet.
We installed matching brick for a seam-less exterior look.
The entire house was furnished with new Italian imported highly custom stainless-steel windows and doors. We removed several brick and block structure walls to put doors and floor to ceiling windows.
A full walk in shower with barn style frameless glass doors, double vanities covered with selective stone, floor to ceiling porcelain tile make the master bathroom highly accessible.
The other two bedrooms were reconfigured with new closets, wider doorways, new wood floors and wider windows. Just outside of the bedroom, a new laundry room closet was a major upgrade.
A second HVAC system was added in the attic for all new areas.
The back side of the master bedroom was covered with floor to ceiling windows and a door to step into a new deck covered in trex and cable railing. This addition provides a view to wooded area of the home.
By excavating and leveling the backyard, we constructed a two story 15’x 40’ addition that provided the tall ceiling for the family room just adjacent to new deck, a breakfast area a few steps away from the remodeled kitchen. Upscale stainless-steel appliances, floor to ceiling white custom cabinetry and quartz counter top, and fun lighting improved this back section of the house with its increased lighting and available work space. Just below this addition, there is extra space for exercise and storage room. This room has a pair of sliding doors allowing more light inside.
The right elevation has a trapezoid shape addition with floor to ceiling windows and space used as a sunroom/in-home office. Wide plank wood floors were installed throughout the main level for continuity.
The hall bathroom was gutted and expanded to allow a new soaking tub and large vanity. The basement half bathroom was converted to a full bathroom, new flooring and lighting in the entire basement changed the purpose of the basement for entertainment and spending time with grandkids.
Off white and soft tone were used inside and out as the color schemes to make this rambler spacious and illuminated.
Final grade and landscaping, by adding a few trees, trimming the old cherry and walnut trees in backyard, saddling the yard, and a new concrete driveway and walkway made this home a unique and charming gem in the neighborhood.

Источник вдохновения для домашнего уюта: огромная главная ванная комната в современном стиле с плоскими фасадами, темными деревянными фасадами, отдельно стоящей ванной, открытым душем, черно-белой плиткой, керамической плиткой, белыми стенами, настольной раковиной, открытым душем и белым полом

DMF Images
Свежая идея для дизайна: огромная детская ванная комната в современном стиле с отдельно стоящей ванной, душевой комнатой, серой плиткой, белой плиткой, керамогранитной плиткой, серыми стенами, полом из керамогранита, настольной раковиной, столешницей из искусственного кварца, серым полом, душем с распашными дверями, белой столешницей, плоскими фасадами, фасадами цвета дерева среднего тона, раздельным унитазом и окном - отличное фото интерьера
Свежая идея для дизайна: огромная детская ванная комната в современном стиле с отдельно стоящей ванной, душевой комнатой, серой плиткой, белой плиткой, керамогранитной плиткой, серыми стенами, полом из керамогранита, настольной раковиной, столешницей из искусственного кварца, серым полом, душем с распашными дверями, белой столешницей, плоскими фасадами, фасадами цвета дерева среднего тона, раздельным унитазом и окном - отличное фото интерьера
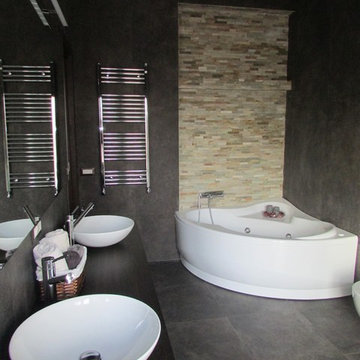
Creazione di un bagno in stile moderno, con rivestimenti in grès porcellanato a parete colore grigio scuro/nero e rivestimento zona idromassaggio e doccia in quarzite.

Travis Peterson
Свежая идея для дизайна: огромная главная ванная комната в классическом стиле с фасадами цвета дерева среднего тона, отдельно стоящей ванной, двойным душем, раздельным унитазом, белой плиткой, серыми стенами, мраморным полом, врезной раковиной, мраморной столешницей и фасадами в стиле шейкер - отличное фото интерьера
Свежая идея для дизайна: огромная главная ванная комната в классическом стиле с фасадами цвета дерева среднего тона, отдельно стоящей ванной, двойным душем, раздельным унитазом, белой плиткой, серыми стенами, мраморным полом, врезной раковиной, мраморной столешницей и фасадами в стиле шейкер - отличное фото интерьера
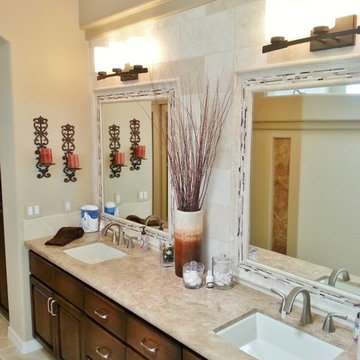
Свежая идея для дизайна: огромная главная ванная комната в стиле фьюжн с накладной раковиной, фасадами с выступающей филенкой, темными деревянными фасадами, столешницей из гранита, накладной ванной, угловым душем, бежевой плиткой, каменной плиткой, бежевыми стенами и полом из травертина - отличное фото интерьера
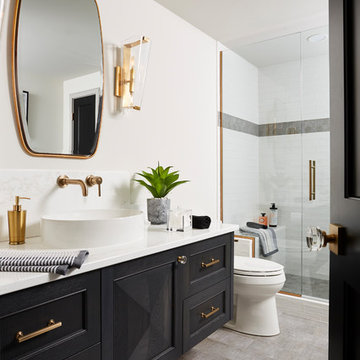
Nor-Son Custom Builders
Alyssa Lee Photography
Идея дизайна: огромная ванная комната в стиле неоклассика (современная классика) с фасадами с утопленной филенкой, темными деревянными фасадами, душем в нише, унитазом-моноблоком, белой плиткой, керамической плиткой, серыми стенами, полом из керамогранита, настольной раковиной, столешницей из искусственного кварца, серым полом, душем с распашными дверями, белой столешницей и душевой кабиной
Идея дизайна: огромная ванная комната в стиле неоклассика (современная классика) с фасадами с утопленной филенкой, темными деревянными фасадами, душем в нише, унитазом-моноблоком, белой плиткой, керамической плиткой, серыми стенами, полом из керамогранита, настольной раковиной, столешницей из искусственного кварца, серым полом, душем с распашными дверями, белой столешницей и душевой кабиной

Paint by Sherwin Williams
Body Color - Worldly Grey - SW 7043
Trim Color - Extra White - SW 7006
Island Cabinetry Stain - Northwood Cabinets - Custom Stain
Flooring and Tile by Macadam Floor & Design
Countertop Tile by Surface Art Inc.
Tile Product A La Mode
Countertop Backsplash Tile by Tierra Sol
Tile Product Driftwood in Cronos
Floor & Shower Tile by Emser Tile
Tile Product Esplanade
Faucets and Shower-heads by Delta Faucet
Kitchen & Bathroom Sinks by Decolav
Windows by Milgard Windows & Doors
Window Product Style Line® Series
Window Supplier Troyco - Window & Door
Lighting by Destination Lighting
Custom Cabinetry & Storage by Northwood Cabinets
Customized & Built by Cascade West Development
Photography by ExposioHDR Portland
Original Plans by Alan Mascord Design Associates
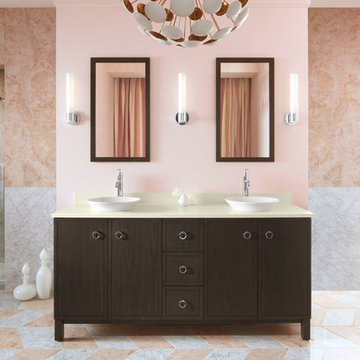
Gorgeous pink bathroom featuring Kohler's Jacquard tailored vanity.
На фото: огромная главная ванная комната в современном стиле с настольной раковиной, плоскими фасадами, темными деревянными фасадами, розовой плиткой, столешницей из искусственного кварца, душем в нише, розовыми стенами и мраморным полом
На фото: огромная главная ванная комната в современном стиле с настольной раковиной, плоскими фасадами, темными деревянными фасадами, розовой плиткой, столешницей из искусственного кварца, душем в нише, розовыми стенами и мраморным полом
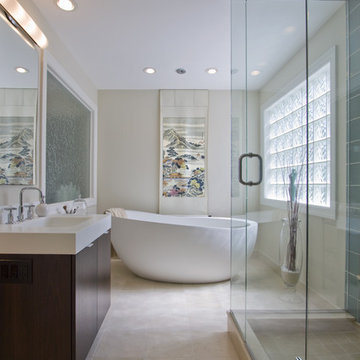
Photography:: Gilbertson Photography
www.gilbertsonphotography.com
На фото: огромная главная ванная комната в стиле модернизм с отдельно стоящей ванной, каменной плиткой, врезной раковиной, столешницей из искусственного камня, душем в нише, бежевой плиткой, белыми стенами, полом из известняка и темными деревянными фасадами с
На фото: огромная главная ванная комната в стиле модернизм с отдельно стоящей ванной, каменной плиткой, врезной раковиной, столешницей из искусственного камня, душем в нише, бежевой плиткой, белыми стенами, полом из известняка и темными деревянными фасадами с

http://12millerhillrd.com
Exceptional Shingle Style residence thoughtfully designed for gracious entertaining. This custom home was built on an elevated site with stunning vista views from its private grounds. Architectural windows capture the majestic setting from a grand foyer. Beautiful french doors accent the living room and lead to bluestone patios and rolling lawns. The elliptical wall of windows in the dining room is an elegant detail. The handsome cook's kitchen is separated by decorative columns and a breakfast room. The impressive family room makes a statement with its palatial cathedral ceiling and sophisticated mill work. The custom floor plan features a first floor guest suite with its own sitting room and picturesque gardens. The master bedroom is equipped with two bathrooms and wardrobe rooms. The upstairs bedrooms are spacious and have their own en-suite bathrooms. The receiving court with a waterfall, specimen plantings and beautiful stone walls complete the impressive landscape.

Gorgeous powder bathroom vanity with custom vessel sink and marble backsplash tile.
На фото: огромный туалет в стиле шебби-шик с плоскими фасадами, коричневыми фасадами, унитазом-моноблоком, разноцветной плиткой, мраморной плиткой, бежевыми стенами, мраморным полом, настольной раковиной, столешницей из кварцита, белым полом и разноцветной столешницей
На фото: огромный туалет в стиле шебби-шик с плоскими фасадами, коричневыми фасадами, унитазом-моноблоком, разноцветной плиткой, мраморной плиткой, бежевыми стенами, мраморным полом, настольной раковиной, столешницей из кварцита, белым полом и разноцветной столешницей
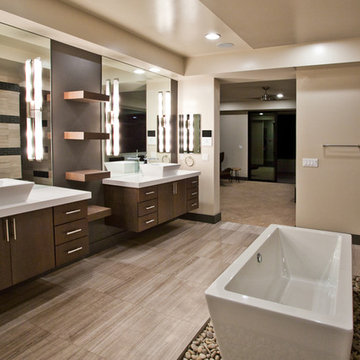
Источник вдохновения для домашнего уюта: огромная главная ванная комната в современном стиле с плоскими фасадами, коричневыми фасадами, отдельно стоящей ванной, настольной раковиной, столешницей из искусственного камня, бежевым полом, белой столешницей, тумбой под две раковины и подвесной тумбой
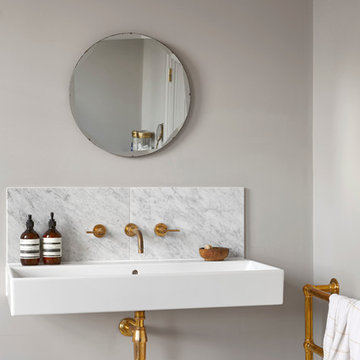
На фото: огромная ванная комната в скандинавском стиле с накладной ванной, серой плиткой и серыми стенами с
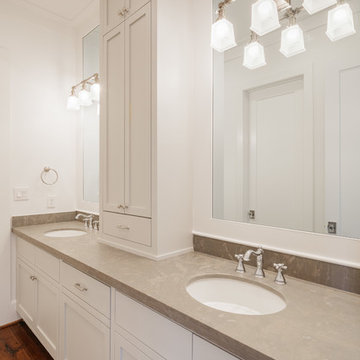
Стильный дизайн: огромная серо-белая ванная комната в стиле кантри с плоскими фасадами, серыми фасадами, отдельно стоящей ванной, темным паркетным полом, врезной раковиной, мраморной столешницей, коричневым полом, серой столешницей, тумбой под две раковины и встроенной тумбой - последний тренд
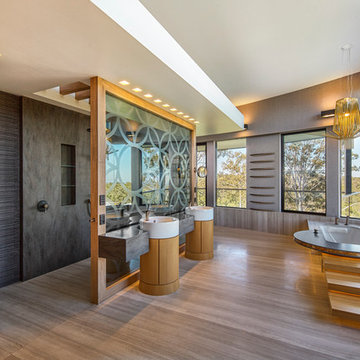
Luxury Master Bathroom Suite featuring a walk in double shower, double basin vanity, bathtub, dresser and kitchenette
Builder is Stewart Homes, Designer is Mark Gacesa From Ultraspace, Interiors by Minka Joinery and the photography is by Fred McKie Photography
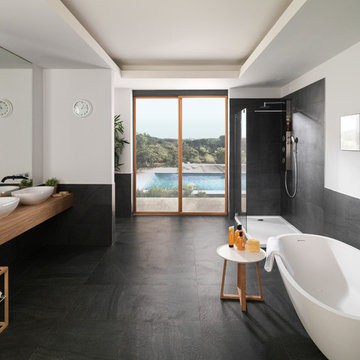
Идея дизайна: огромная главная ванная комната в современном стиле с отдельно стоящей ванной, угловым душем, белыми стенами, настольной раковиной, столешницей из дерева, черной плиткой, галечной плиткой, полом из керамогранита и черным полом
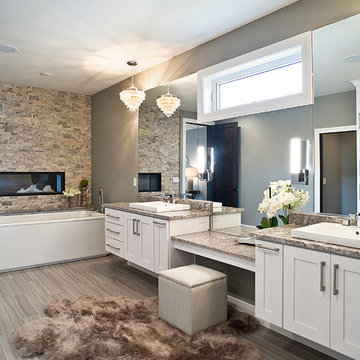
(c) Cipher Imaging Architectural Photography
Стильный дизайн: огромная главная ванная комната в стиле фьюжн с фасадами с выступающей филенкой, белыми фасадами, отдельно стоящей ванной, душем в нише, зеркальной плиткой, серыми стенами, полом из керамогранита, настольной раковиной, столешницей из гранита, разноцветным полом и душем с распашными дверями - последний тренд
Стильный дизайн: огромная главная ванная комната в стиле фьюжн с фасадами с выступающей филенкой, белыми фасадами, отдельно стоящей ванной, душем в нише, зеркальной плиткой, серыми стенами, полом из керамогранита, настольной раковиной, столешницей из гранита, разноцветным полом и душем с распашными дверями - последний тренд
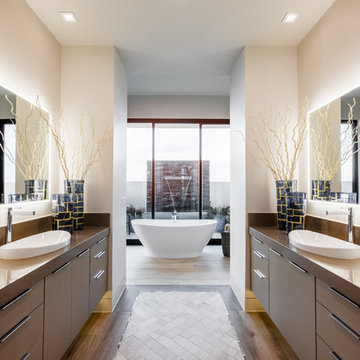
Стильный дизайн: огромная главная ванная комната в стиле модернизм с плоскими фасадами, темными деревянными фасадами, отдельно стоящей ванной, бежевыми стенами, темным паркетным полом, накладной раковиной, столешницей из искусственного камня и разноцветным полом - последний тренд
Огромный санузел – фото дизайна интерьера
1

