Фото: огромный двор
Сортировать:
Бюджет
Сортировать:Популярное за сегодня
1 - 20 из 155 фото
1 из 3
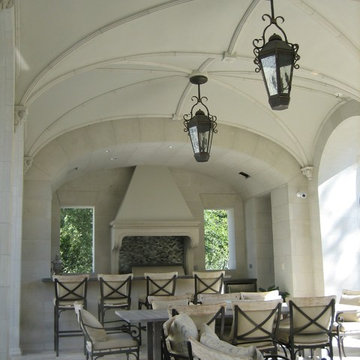
French; Thomas Hecox
Свежая идея для дизайна: огромный двор на заднем дворе в современном стиле с летней кухней, покрытием из каменной брусчатки и навесом - отличное фото интерьера
Свежая идея для дизайна: огромный двор на заднем дворе в современном стиле с летней кухней, покрытием из каменной брусчатки и навесом - отличное фото интерьера
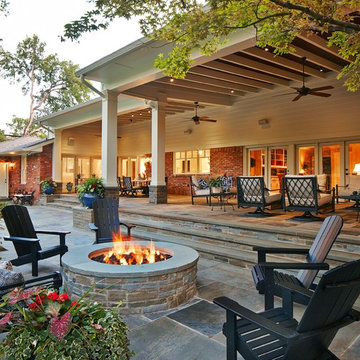
Свежая идея для дизайна: огромный двор на заднем дворе в классическом стиле с покрытием из каменной брусчатки и навесом - отличное фото интерьера
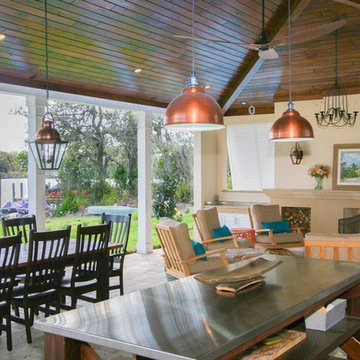
Challenge
This 2001 riverfront home was purchased by the owners in 2015 and immediately renovated. Progressive Design Build was hired at that time to remodel the interior, with tentative plans to remodel their outdoor living space as a second phase design/build remodel. True to their word, after completing the interior remodel, this young family turned to Progressive Design Build in 2017 to address known zoning regulations and restrictions in their backyard and build an outdoor living space that was fit for entertaining and everyday use.
The homeowners wanted a pool and spa, outdoor living room, kitchen, fireplace and covered patio. They also wanted to stay true to their home’s Old Florida style architecture while also adding a Jamaican influence to the ceiling detail, which held sentimental value to the homeowners who honeymooned in Jamaica.
Solution
To tackle the known zoning regulations and restrictions in the backyard, the homeowners researched and applied for a variance. With the variance in hand, Progressive Design Build sat down with the homeowners to review several design options. These options included:
Option 1) Modifications to the original pool design, changing it to be longer and narrower and comply with an existing drainage easement
Option 2) Two different layouts of the outdoor living area
Option 3) Two different height elevations and options for the fire pit area
Option 4) A proposed breezeway connecting the new area with the existing home
After reviewing the options, the homeowners chose the design that placed the pool on the backside of the house and the outdoor living area on the west side of the home (Option 1).
It was important to build a patio structure that could sustain a hurricane (a Southwest Florida necessity), and provide substantial sun protection. The new covered area was supported by structural columns and designed as an open-air porch (with no screens) to allow for an unimpeded view of the Caloosahatchee River. The open porch design also made the area feel larger, and the roof extension was built with substantial strength to survive severe weather conditions.
The pool and spa were connected to the adjoining patio area, designed to flow seamlessly into the next. The pool deck was designed intentionally in a 3-color blend of concrete brick with freeform edge detail to mimic the natural river setting. Bringing the outdoors inside, the pool and fire pit were slightly elevated to create a small separation of space.
Result
All of the desirable amenities of a screened porch were built into an open porch, including electrical outlets, a ceiling fan/light kit, TV, audio speakers, and a fireplace. The outdoor living area was finished off with additional storage for cushions, ample lighting, an outdoor dining area, a smoker, a grill, a double-side burner, an under cabinet refrigerator, a major ventilation system, and water supply plumbing that delivers hot and cold water to the sinks.
Because the porch is under a roof, we had the option to use classy woods that would give the structure a natural look and feel. We chose a dark cypress ceiling with a gloss finish, replicating the same detail that the homeowners experienced in Jamaica. This created a deep visceral and emotional reaction from the homeowners to their new backyard.
The family now spends more time outdoors enjoying the sights, sounds and smells of nature. Their professional lives allow them to take a trip to paradise right in their backyard—stealing moments that reflect on the past, but are also enjoyed in the present.
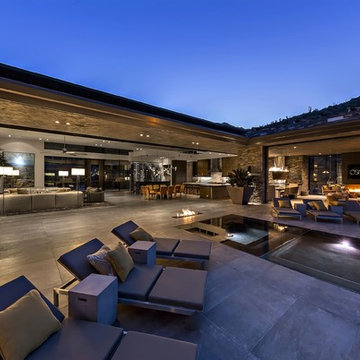
Nestled in its own private and gated 10 acre hidden canyon this spectacular home offers serenity and tranquility with million dollar views of the valley beyond. Walls of glass bring the beautiful desert surroundings into every room of this 7500 SF luxurious retreat. Thompson photographic
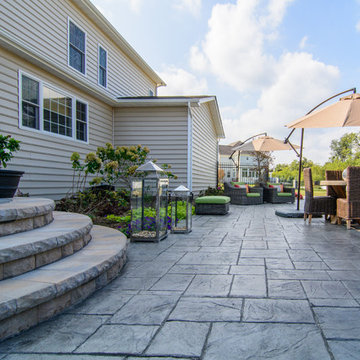
Photo by Matchbook Productions - back yard patio and walkway using stamped concrete in vermont slate pattern with a cool gray and dark charcoal color; new landing and steps with Belgard Hardscapes belair wall and caps; great use of outdoor decor; great entertainment space
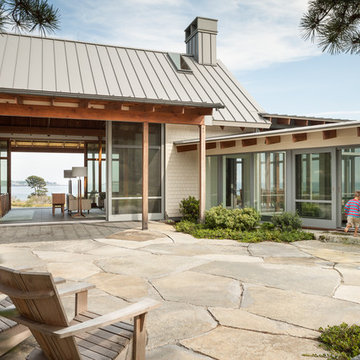
Trent Bell Photography
На фото: огромный двор на внутреннем дворе в современном стиле с покрытием из каменной брусчатки без защиты от солнца с
На фото: огромный двор на внутреннем дворе в современном стиле с покрытием из каменной брусчатки без защиты от солнца с
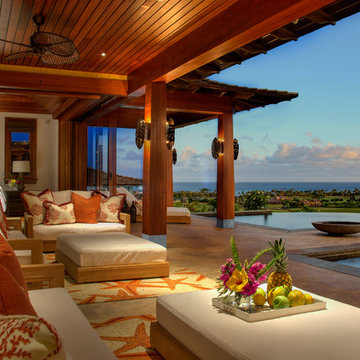
This outdoor oasis overlooks the beautiful infinity edge pool and tropical fire pits. Tropical detailing can be seen in the use of natural topical hardwood in the ceiling paneling, Monsteria leaf lanterns, and woven outdoor fans. The white patio furniture creates matching outdoor spaces on either side of the lanai in this open floor plan.
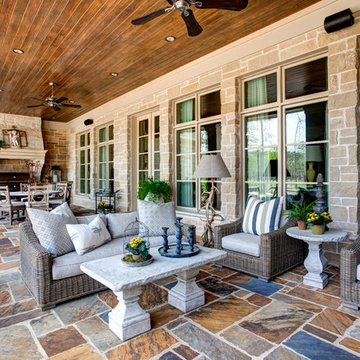
На фото: огромный двор на заднем дворе в классическом стиле с покрытием из каменной брусчатки и навесом
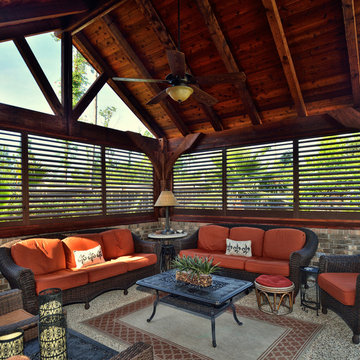
Идея дизайна: огромный двор на заднем дворе в восточном стиле с покрытием из бетонных плит и навесом
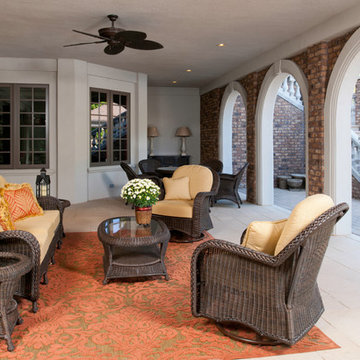
Craig Thompson
Идея дизайна: огромный двор на внутреннем дворе в классическом стиле с покрытием из каменной брусчатки и навесом
Идея дизайна: огромный двор на внутреннем дворе в классическом стиле с покрытием из каменной брусчатки и навесом
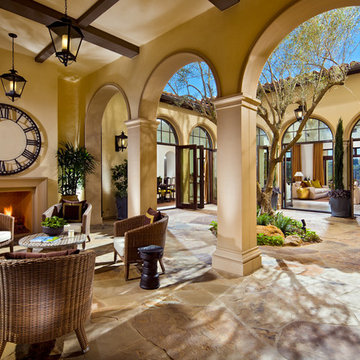
Photo by Eric Figge Photography
Пример оригинального дизайна: огромный двор на внутреннем дворе в средиземноморском стиле с навесом
Пример оригинального дизайна: огромный двор на внутреннем дворе в средиземноморском стиле с навесом
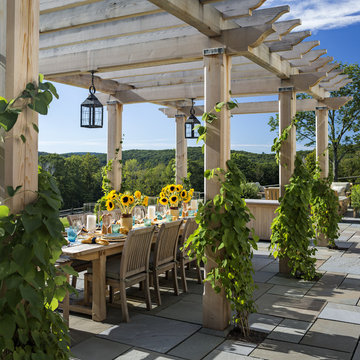
The carved cedar pergola provides a shady spot for outdoor dining.
Robert Benson Photography
Источник вдохновения для домашнего уюта: огромная беседка во дворе частного дома на заднем дворе в классическом стиле с покрытием из каменной брусчатки
Источник вдохновения для домашнего уюта: огромная беседка во дворе частного дома на заднем дворе в классическом стиле с покрытием из каменной брусчатки
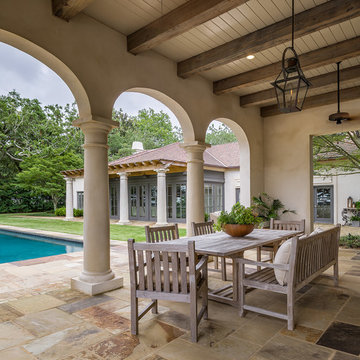
Идея дизайна: огромный двор на заднем дворе в стиле неоклассика (современная классика) с летней кухней, покрытием из каменной брусчатки и навесом
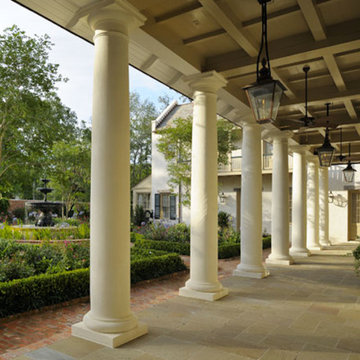
На фото: огромный двор на внутреннем дворе в классическом стиле с растениями в контейнерах и покрытием из каменной брусчатки
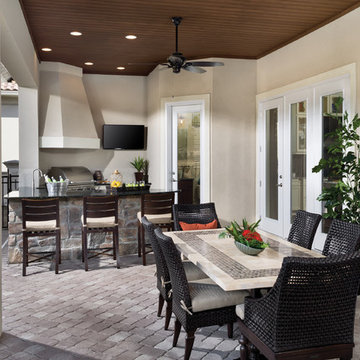
This outdoor kitchen and dining area is perfect for entertaining. Stone adds luxury and will last years. http://arhomes.us/Montalcino1303
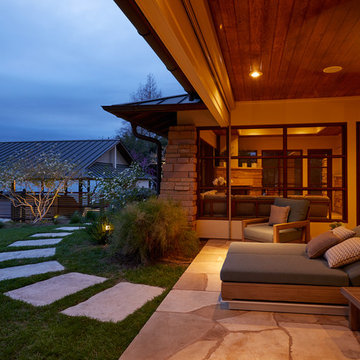
Tim Williams Photography
Источник вдохновения для домашнего уюта: огромный двор на заднем дворе в стиле неоклассика (современная классика) с покрытием из каменной брусчатки и навесом
Источник вдохновения для домашнего уюта: огромный двор на заднем дворе в стиле неоклассика (современная классика) с покрытием из каменной брусчатки и навесом
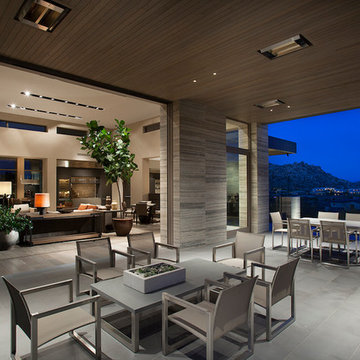
The primary goal for this project was to craft a modernist derivation of pueblo architecture. Set into a heavily laden boulder hillside, the design also reflects the nature of the stacked boulder formations. The site, located near local landmark Pinnacle Peak, offered breathtaking views which were largely upward, making proximity an issue. Maintaining southwest fenestration protection and maximizing views created the primary design constraint. The views are maximized with careful orientation, exacting overhangs, and wing wall locations. The overhangs intertwine and undulate with alternating materials stacking to reinforce the boulder strewn backdrop. The elegant material palette and siting allow for great harmony with the native desert.
The Elegant Modern at Estancia was the collaboration of many of the Valley's finest luxury home specialists. Interiors guru David Michael Miller contributed elegance and refinement in every detail. Landscape architect Russ Greey of Greey | Pickett contributed a landscape design that not only complimented the architecture, but nestled into the surrounding desert as if always a part of it. And contractor Manship Builders -- Jim Manship and project manager Mark Laidlaw -- brought precision and skill to the construction of what architect C.P. Drewett described as "a watch."
Project Details | Elegant Modern at Estancia
Architecture: CP Drewett, AIA, NCARB
Builder: Manship Builders, Carefree, AZ
Interiors: David Michael Miller, Scottsdale, AZ
Landscape: Greey | Pickett, Scottsdale, AZ
Photography: Dino Tonn, Scottsdale, AZ
Publications:
"On the Edge: The Rugged Desert Landscape Forms the Ideal Backdrop for an Estancia Home Distinguished by its Modernist Lines" Luxe Interiors + Design, Nov/Dec 2015.
Awards:
2015 PCBC Grand Award: Best Custom Home over 8,000 sq. ft.
2015 PCBC Award of Merit: Best Custom Home over 8,000 sq. ft.
The Nationals 2016 Silver Award: Best Architectural Design of a One of a Kind Home - Custom or Spec
2015 Excellence in Masonry Architectural Award - Merit Award
Photography: Dino Tonn
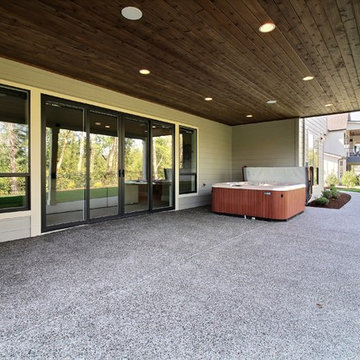
Paint Colors by Sherwin Williams
Exterior Body Color : Dorian Gray SW 7017
Exterior Accent Color : Gauntlet Gray SW 7019
Exterior Trim Color : Accessible Beige SW 7036
Exterior Timber Stain : Weather Teak 75%
Stone by Eldorado Stone
Exterior Stone : Shadow Rock in Chesapeake
Windows by Milgard Windows & Doors
Product : StyleLine Series Windows
Supplied by Troyco
Garage Doors by Wayne Dalton Garage Door
Lighting by Globe Lighting / Destination Lighting
Exterior Siding by James Hardie
Product : Hardiplank LAP Siding
Exterior Shakes by Nichiha USA
Roofing by Owens Corning
Doors by Western Pacific Building Materials
Deck by Westcoat
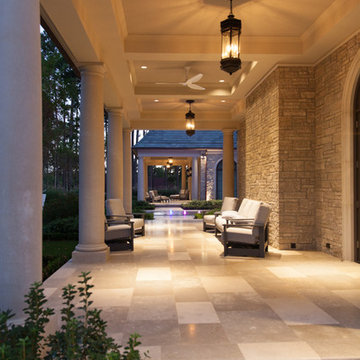
Свежая идея для дизайна: огромный двор на боковом дворе в средиземноморском стиле с покрытием из плитки и навесом - отличное фото интерьера
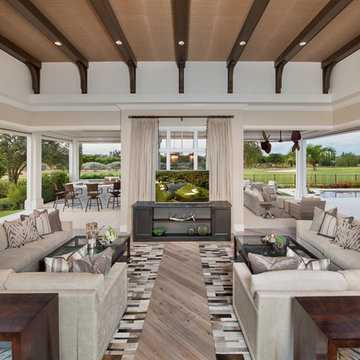
Reagan Rule Photography
Свежая идея для дизайна: огромный двор на заднем дворе в стиле неоклассика (современная классика) с навесом - отличное фото интерьера
Свежая идея для дизайна: огромный двор на заднем дворе в стиле неоклассика (современная классика) с навесом - отличное фото интерьера
Фото: огромный двор
1