Огромная белая прихожая – фото дизайна интерьера
Сортировать:
Бюджет
Сортировать:Популярное за сегодня
1 - 20 из 740 фото
1 из 3

Источник вдохновения для домашнего уюта: огромное фойе в классическом стиле с темным паркетным полом, двустворчатой входной дверью, белой входной дверью, коричневым полом и белыми стенами

Стильный дизайн: огромная входная дверь в стиле модернизм с бетонным полом, поворотной входной дверью, входной дверью из светлого дерева и серым полом - последний тренд

inviting foyer. Soft blues and French oak floors lead into the great room
На фото: огромное фойе в стиле неоклассика (современная классика) с синими стенами, двустворчатой входной дверью и входной дверью из светлого дерева
На фото: огромное фойе в стиле неоклассика (современная классика) с синими стенами, двустворчатой входной дверью и входной дверью из светлого дерева

Interior Design:
Anne Norton
AND interior Design Studio
Berkeley, CA 94707
Пример оригинального дизайна: огромное фойе в стиле неоклассика (современная классика) с белыми стенами, паркетным полом среднего тона, одностворчатой входной дверью, черной входной дверью и коричневым полом
Пример оригинального дизайна: огромное фойе в стиле неоклассика (современная классика) с белыми стенами, паркетным полом среднего тона, одностворчатой входной дверью, черной входной дверью и коричневым полом

Form meets function in this charming mudroom, offering customer inset cabinetry designed to give a home to the odds and ends of your home.
На фото: огромный тамбур в стиле неоклассика (современная классика) с полом из керамогранита, серым полом и обоями на стенах
На фото: огромный тамбур в стиле неоклассика (современная классика) с полом из керамогранита, серым полом и обоями на стенах

На фото: огромная прихожая в морском стиле с бежевыми стенами, светлым паркетным полом, бежевым полом, потолком из вагонки и деревянными стенами с
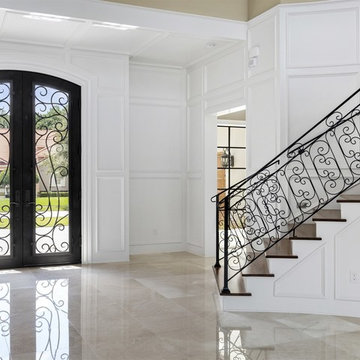
Пример оригинального дизайна: огромная входная дверь в стиле неоклассика (современная классика) с белыми стенами, мраморным полом, двустворчатой входной дверью и стеклянной входной дверью
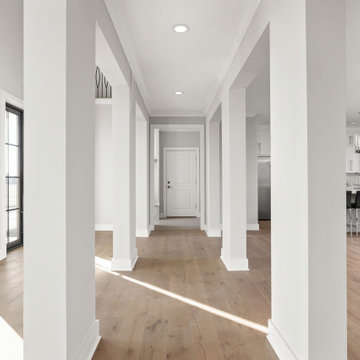
Custom windows, engineered hardwood floors in white oak, white trim, restoration hardware light.
Стильный дизайн: огромная узкая прихожая в стиле модернизм с белыми стенами, светлым паркетным полом, двустворчатой входной дверью, черной входной дверью и разноцветным полом - последний тренд
Стильный дизайн: огромная узкая прихожая в стиле модернизм с белыми стенами, светлым паркетным полом, двустворчатой входной дверью, черной входной дверью и разноцветным полом - последний тренд

Large open entry with dual lanterns. Single French door with side lights.
Идея дизайна: огромное фойе в морском стиле с бежевыми стенами, темным паркетным полом, одностворчатой входной дверью, входной дверью из темного дерева, коричневым полом, кессонным потолком и деревянными стенами
Идея дизайна: огромное фойе в морском стиле с бежевыми стенами, темным паркетным полом, одностворчатой входной дверью, входной дверью из темного дерева, коричневым полом, кессонным потолком и деревянными стенами
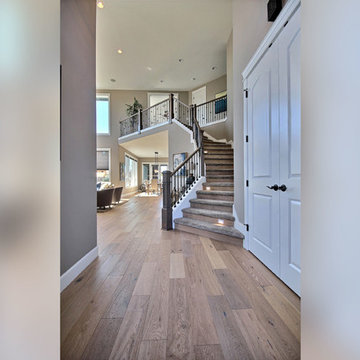
The Brahmin - in Ridgefield Washington by Cascade West Development Inc.
It has a very open and spacious feel the moment you walk in with the 2 story foyer and the 20’ ceilings throughout the Great room, but that is only the beginning! When you round the corner of the Great Room you will see a full 360 degree open kitchen that is designed with cooking and guests in mind….plenty of cabinets, plenty of seating, and plenty of counter to use for prep or use to serve food in a buffet format….you name it. It quite truly could be the place that gives birth to a new Master Chef in the making!
Cascade West Facebook: https://goo.gl/MCD2U1
Cascade West Website: https://goo.gl/XHm7Un
These photos, like many of ours, were taken by the good people of ExposioHDR - Portland, Or
Exposio Facebook: https://goo.gl/SpSvyo
Exposio Website: https://goo.gl/Cbm8Ya
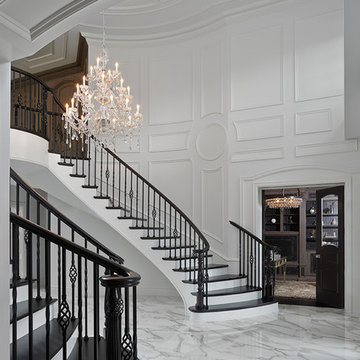
The dramatic contrast of the very dark espresso finish against the white millwork adds to the sophistication of this space. Full design of all Architectural details and finishes which includes custom designed Millwork and styling throughout. Also shown here is the entrance to the Library.
Photography by Carlson Productions LLC

Inspired by the modern romanticism, blissful tranquility and harmonious elegance of Bobby McAlpine’s home designs, this custom home designed and built by Anthony Wilder Design/Build perfectly combines all these elements and more. With Southern charm and European flair, this new home was created through careful consideration of the needs of the multi-generational family who lives there.

Walking into this gorgeous home, you get a feel of just how grand everything is, this space showcases soaring high ceilings, recessed lighting, custom paint, staircase leading to the 2nd floor, tile flooring, fireplace and large windows.
This additional sitting is located in the formal entry and includes a stunning fireplace with mantel.

Photography by Picture Perfect House
На фото: огромное фойе в стиле неоклассика (современная классика) с серыми стенами, паркетным полом среднего тона, одностворчатой входной дверью, белой входной дверью, серым полом и сводчатым потолком
На фото: огромное фойе в стиле неоклассика (современная классика) с серыми стенами, паркетным полом среднего тона, одностворчатой входной дверью, белой входной дверью, серым полом и сводчатым потолком

Anne Matheis
Свежая идея для дизайна: огромное фойе в классическом стиле с бежевыми стенами, мраморным полом, двустворчатой входной дверью, входной дверью из темного дерева и белым полом - отличное фото интерьера
Свежая идея для дизайна: огромное фойе в классическом стиле с бежевыми стенами, мраморным полом, двустворчатой входной дверью, входной дверью из темного дерева и белым полом - отличное фото интерьера
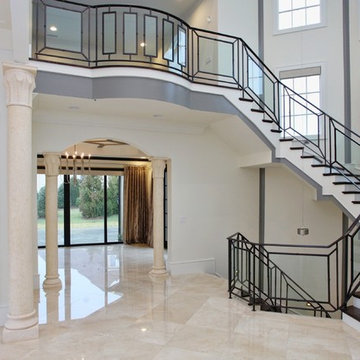
This modern mansion has a grand entrance indeed. To the right is a glorious 3 story stairway with custom iron and glass stair rail. The dining room has dramatic black and gold metallic accents. To the left is a home office, entrance to main level master suite and living area with SW0077 Classic French Gray fireplace wall highlighted with golden glitter hand applied by an artist. Light golden crema marfil stone tile floors, columns and fireplace surround add warmth. The chandelier is surrounded by intricate ceiling details. Just around the corner from the elevator we find the kitchen with large island, eating area and sun room. The SW 7012 Creamy walls and SW 7008 Alabaster trim and ceilings calm the beautiful home.
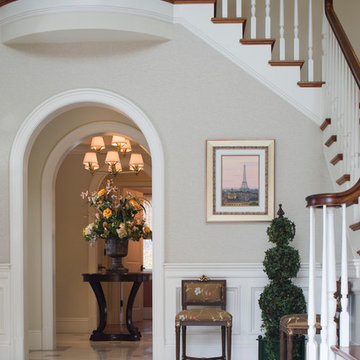
Sam Grey Photography
Пример оригинального дизайна: огромное фойе в классическом стиле с бежевыми стенами, мраморным полом, двустворчатой входной дверью и входной дверью из темного дерева
Пример оригинального дизайна: огромное фойе в классическом стиле с бежевыми стенами, мраморным полом, двустворчатой входной дверью и входной дверью из темного дерева
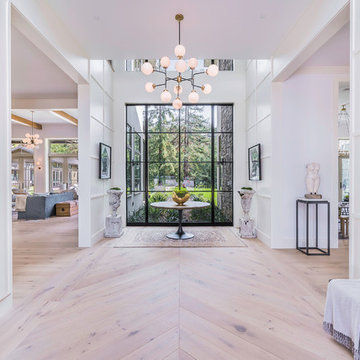
Blake Worthington, Rebecca Duke
Стильный дизайн: огромное фойе в современном стиле с белыми стенами, светлым паркетным полом, металлической входной дверью и двустворчатой входной дверью - последний тренд
Стильный дизайн: огромное фойе в современном стиле с белыми стенами, светлым паркетным полом, металлической входной дверью и двустворчатой входной дверью - последний тренд

Exterior Stone wraps into the entry as a textural backdrop for a bold wooden pivot door. Dark wood details contrast white walls and a light grey floor.
Photo: Roger Davies
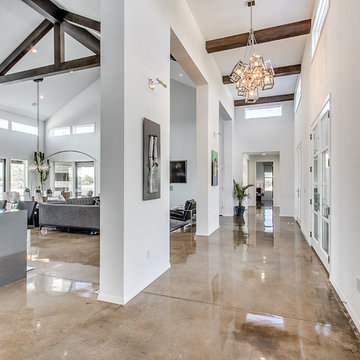
Open entry leading to the living room, dining room, and kitchen area.
Источник вдохновения для домашнего уюта: огромное фойе в современном стиле с серыми стенами, бетонным полом, двустворчатой входной дверью и стеклянной входной дверью
Источник вдохновения для домашнего уюта: огромное фойе в современном стиле с серыми стенами, бетонным полом, двустворчатой входной дверью и стеклянной входной дверью
Огромная белая прихожая – фото дизайна интерьера
1