Огромная спальня с паркетным полом среднего тона – фото дизайна интерьера
Сортировать:
Бюджет
Сортировать:Популярное за сегодня
81 - 100 из 1 790 фото
1 из 3
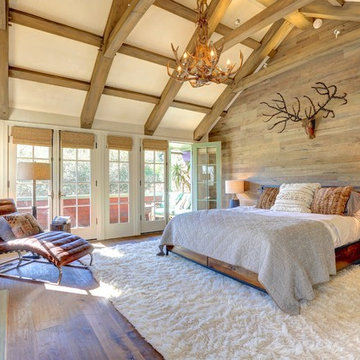
A seamless combination of traditional with contemporary design elements. This elegant, approx. 1.7 acre view estate is located on Ross's premier address. Every detail has been carefully and lovingly created with design and renovations completed in the past 12 months by the same designer that created the property for Google's founder. With 7 bedrooms and 8.5 baths, this 7200 sq. ft. estate home is comprised of a main residence, large guesthouse, studio with full bath, sauna with full bath, media room, wine cellar, professional gym, 2 saltwater system swimming pools and 3 car garage. With its stately stance, 41 Upper Road appeals to those seeking to make a statement of elegance and good taste and is a true wonderland for adults and kids alike. 71 Ft. lap pool directly across from breakfast room and family pool with diving board. Chef's dream kitchen with top-of-the-line appliances, over-sized center island, custom iron chandelier and fireplace open to kitchen and dining room.
Formal Dining Room Open kitchen with adjoining family room, both opening to outside and lap pool. Breathtaking large living room with beautiful Mt. Tam views.
Master Suite with fireplace and private terrace reminiscent of Montana resort living. Nursery adjoining master bath. 4 additional bedrooms on the lower level, each with own bath. Media room, laundry room and wine cellar as well as kids study area. Extensive lawn area for kids of all ages. Organic vegetable garden overlooking entire property.
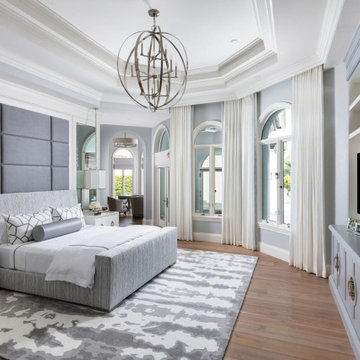
This Naples home was the typical Florida Tuscan Home design, our goal was to modernize the design with cleaner lines but keeping the Traditional Moulding elements throughout the home. This is a great example of how to de-tuscanize your home.
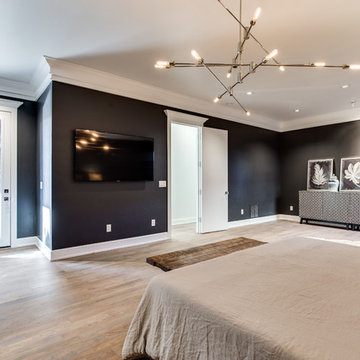
MAKING A STATEMENT sited on EXPANSIVE Nichols Hills lot. Worth the wait...STUNNING MASTERPIECE by Sudderth Design. ULTIMATE in LUXURY features oak hardwoods throughout, HIGH STYLE quartz and marble counters, catering kitchen, Statement gas fireplace, wine room, floor to ceiling windows, cutting-edge fixtures, ample storage, and more! Living space was made to entertain. Kitchen adjacent to spacious living leaves nothing missed...built in hutch, Top of the line appliances, pantry wall, & spacious island. Sliding doors lead to outdoor oasis. Private outdoor space complete w/pool, kitchen, fireplace, huge covered patio, & bath. Sudderth hits it home w/the master suite. Forward thinking master bedroom is simply SEXY! EXPERIENCE the master bath w/HUGE walk-in closet, built-ins galore, & laundry. Well thought out 2nd level features: OVERSIZED game room, 2 bed, 2bth, 1 half bth, Large walk-in heated & cooled storage, & laundry. A HOME WORTH DREAMING ABOUT.
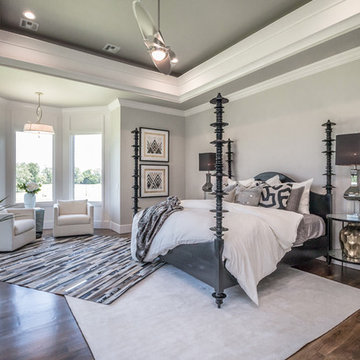
• TRAY CEILING WITH CUSTOM TRIM ACCENT AND UPPER AND LOWER HIDDEN LIGHTING
• CUSTOM PANELING IN SITTING AREA
Источник вдохновения для домашнего уюта: огромная хозяйская спальня в стиле неоклассика (современная классика) с серыми стенами, паркетным полом среднего тона и коричневым полом без камина
Источник вдохновения для домашнего уюта: огромная хозяйская спальня в стиле неоклассика (современная классика) с серыми стенами, паркетным полом среднего тона и коричневым полом без камина
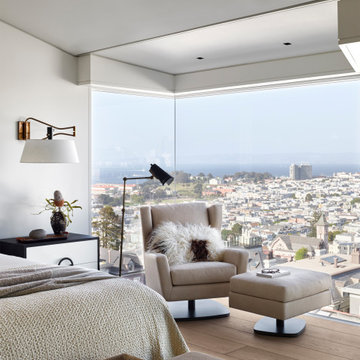
For this classic San Francisco William Wurster house, we complemented the iconic modernist architecture, urban landscape, and Bay views with contemporary silhouettes and a neutral color palette. We subtly incorporated the wife's love of all things equine and the husband's passion for sports into the interiors. The family enjoys entertaining, and the multi-level home features a gourmet kitchen, wine room, and ample areas for dining and relaxing. An elevator conveniently climbs to the top floor where a serene master suite awaits.
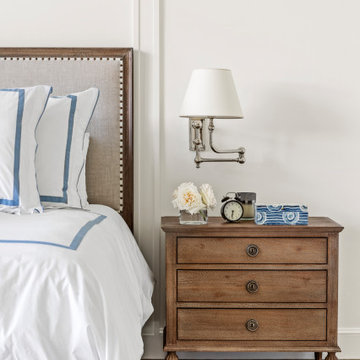
TEAM
Architect: LDa Architecture & Interiors
Interior Designer: LDa Architecture & Interiors
Builder: Kistler & Knapp Builders, Inc.
Landscape Architect: Lorayne Black Landscape Architect
Photographer: Greg Premru Photography
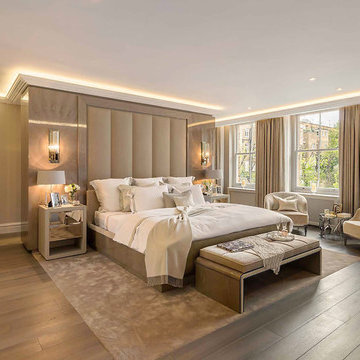
Master Bedroom suite within this ultra-prime Victorian villa.
Свежая идея для дизайна: огромная хозяйская спальня в стиле неоклассика (современная классика) с бежевыми стенами, паркетным полом среднего тона и коричневым полом - отличное фото интерьера
Свежая идея для дизайна: огромная хозяйская спальня в стиле неоклассика (современная классика) с бежевыми стенами, паркетным полом среднего тона и коричневым полом - отличное фото интерьера
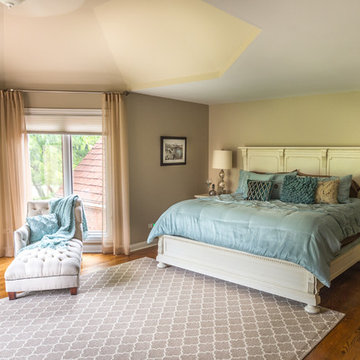
Calm, serene, master suite, neutral taupe and cream colors with pops of robin's egg blue & teal.
Ted Glasoe, Glasoe Photography
На фото: огромная хозяйская спальня в стиле неоклассика (современная классика) с бежевыми стенами и паркетным полом среднего тона без камина
На фото: огромная хозяйская спальня в стиле неоклассика (современная классика) с бежевыми стенами и паркетным полом среднего тона без камина
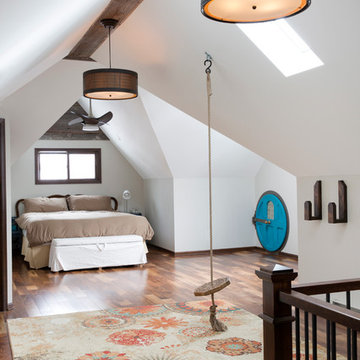
We took this unfinished attic and turned it into a master suite full of whimsical touches. There is a round Hobbit Hole door that leads to a carpeted play room for the kids, a rope swing and 2 secret bookcases that are opened when you pull the secret Harry Potter books.
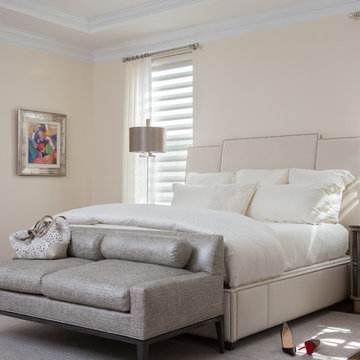
The oversized master bedroom with a tray ceiling is separated by a small corridor from the main open areas of the house. We added soft ivory and beige to the silvers and grays of the color scheme. We warmed the bed with a beige linen headboard, side rails and footboard with nail trim details. Soft, sheer drapery panels add softness, romance and warmth. The drapery hardware is brushed nickel with crystal finials. The sofa-bench creates a gentle shimmer with a beautiful silver/beige fabric. The large bedside tables and tall lamps fill the volume and make an important statement. An area rug warms the space.
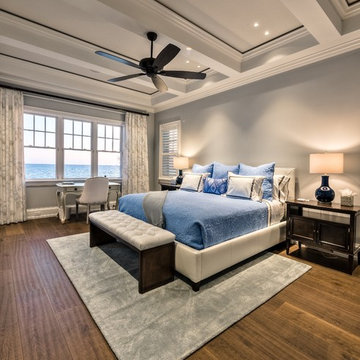
Matt Steeves
Пример оригинального дизайна: огромная хозяйская спальня в морском стиле с паркетным полом среднего тона
Пример оригинального дизайна: огромная хозяйская спальня в морском стиле с паркетным полом среднего тона
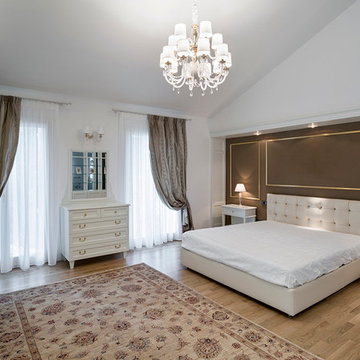
Стильный дизайн: огромная хозяйская спальня в классическом стиле с паркетным полом среднего тона и белыми стенами - последний тренд
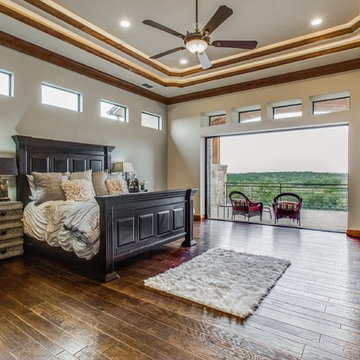
Genuine Custom Homes, LLC. Conveniently contact Michael Bryant via iPhone, email or text for a personalized consultation.
Источник вдохновения для домашнего уюта: огромная хозяйская спальня в стиле неоклассика (современная классика) с паркетным полом среднего тона
Источник вдохновения для домашнего уюта: огромная хозяйская спальня в стиле неоклассика (современная классика) с паркетным полом среднего тона
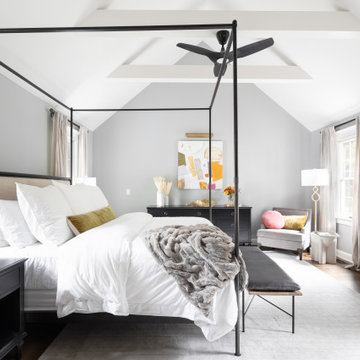
На фото: огромная хозяйская спальня в стиле неоклассика (современная классика) с серыми стенами, паркетным полом среднего тона, подвесным камином, фасадом камина из камня, коричневым полом и балками на потолке
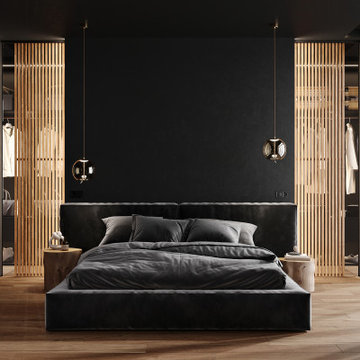
Источник вдохновения для домашнего уюта: огромная хозяйская спальня в современном стиле с черными стенами, паркетным полом среднего тона и коричневым полом
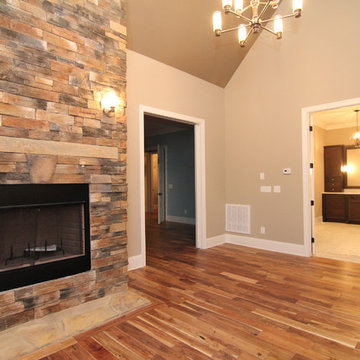
From this angle, you can see into the blue master suite and tile master bathroom. A wide stone fireplace adds warmth to the master suite sun room.
На фото: огромная хозяйская спальня в стиле кантри с бежевыми стенами, паркетным полом среднего тона, фасадом камина из камня и стандартным камином с
На фото: огромная хозяйская спальня в стиле кантри с бежевыми стенами, паркетным полом среднего тона, фасадом камина из камня и стандартным камином с
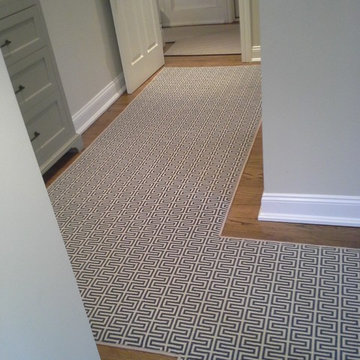
Custom Fitted, Shaped and Installed Area Rug. Connection to Master Bedroom Hall Runner.
Свежая идея для дизайна: огромная хозяйская спальня в стиле неоклассика (современная классика) с бежевыми стенами и паркетным полом среднего тона без камина - отличное фото интерьера
Свежая идея для дизайна: огромная хозяйская спальня в стиле неоклассика (современная классика) с бежевыми стенами и паркетным полом среднего тона без камина - отличное фото интерьера

Lake Front Country Estate Master Bedroom, designed by Tom Markalunas, built by Resort Custom Homes. Photography by Rachael Boling.
На фото: огромная хозяйская спальня в классическом стиле с белыми стенами и паркетным полом среднего тона без камина с
На фото: огромная хозяйская спальня в классическом стиле с белыми стенами и паркетным полом среднего тона без камина с

With adjacent neighbors within a fairly dense section of Paradise Valley, Arizona, C.P. Drewett sought to provide a tranquil retreat for a new-to-the-Valley surgeon and his family who were seeking the modernism they loved though had never lived in. With a goal of consuming all possible site lines and views while maintaining autonomy, a portion of the house — including the entry, office, and master bedroom wing — is subterranean. This subterranean nature of the home provides interior grandeur for guests but offers a welcoming and humble approach, fully satisfying the clients requests.
While the lot has an east-west orientation, the home was designed to capture mainly north and south light which is more desirable and soothing. The architecture’s interior loftiness is created with overlapping, undulating planes of plaster, glass, and steel. The woven nature of horizontal planes throughout the living spaces provides an uplifting sense, inviting a symphony of light to enter the space. The more voluminous public spaces are comprised of stone-clad massing elements which convert into a desert pavilion embracing the outdoor spaces. Every room opens to exterior spaces providing a dramatic embrace of home to natural environment.
Grand Award winner for Best Interior Design of a Custom Home
The material palette began with a rich, tonal, large-format Quartzite stone cladding. The stone’s tones gaveforth the rest of the material palette including a champagne-colored metal fascia, a tonal stucco system, and ceilings clad with hemlock, a tight-grained but softer wood that was tonally perfect with the rest of the materials. The interior case goods and wood-wrapped openings further contribute to the tonal harmony of architecture and materials.
Grand Award Winner for Best Indoor Outdoor Lifestyle for a Home This award-winning project was recognized at the 2020 Gold Nugget Awards with two Grand Awards, one for Best Indoor/Outdoor Lifestyle for a Home, and another for Best Interior Design of a One of a Kind or Custom Home.
At the 2020 Design Excellence Awards and Gala presented by ASID AZ North, Ownby Design received five awards for Tonal Harmony. The project was recognized for 1st place – Bathroom; 3rd place – Furniture; 1st place – Kitchen; 1st place – Outdoor Living; and 2nd place – Residence over 6,000 square ft. Congratulations to Claire Ownby, Kalysha Manzo, and the entire Ownby Design team.
Tonal Harmony was also featured on the cover of the July/August 2020 issue of Luxe Interiors + Design and received a 14-page editorial feature entitled “A Place in the Sun” within the magazine.

Lori Hamilton Photography
Источник вдохновения для домашнего уюта: огромная хозяйская спальня: освещение в классическом стиле с синими стенами, паркетным полом среднего тона, стандартным камином, фасадом камина из дерева и коричневым полом
Источник вдохновения для домашнего уюта: огромная хозяйская спальня: освещение в классическом стиле с синими стенами, паркетным полом среднего тона, стандартным камином, фасадом камина из дерева и коричневым полом
Огромная спальня с паркетным полом среднего тона – фото дизайна интерьера
5