Огромная спальня с паркетным полом среднего тона – фото дизайна интерьера
Сортировать:
Бюджет
Сортировать:Популярное за сегодня
61 - 80 из 1 790 фото
1 из 3
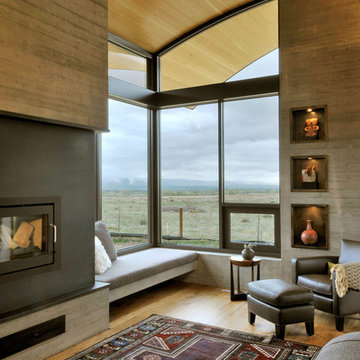
Michael Shopenn Photography
Идея дизайна: огромная хозяйская спальня в современном стиле с серыми стенами, паркетным полом среднего тона, стандартным камином и фасадом камина из камня
Идея дизайна: огромная хозяйская спальня в современном стиле с серыми стенами, паркетным полом среднего тона, стандартным камином и фасадом камина из камня
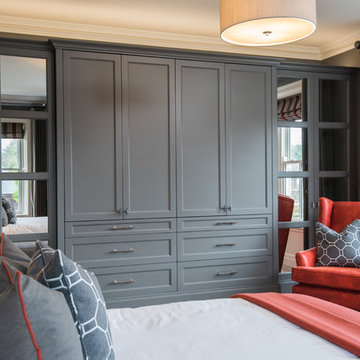
Bedroom
На фото: огромная гостевая спальня (комната для гостей) в классическом стиле с серыми стенами, паркетным полом среднего тона и коричневым полом с
На фото: огромная гостевая спальня (комната для гостей) в классическом стиле с серыми стенами, паркетным полом среднего тона и коричневым полом с
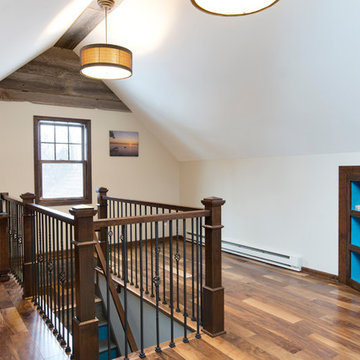
We took this unfinished attic and turned it into a master suite full of whimsical touches. There is a round Hobbit Hole door that leads to a carpeted play room for the kids, a rope swing and 2 secret bookcases that are opened when you pull the secret Harry Potter books.
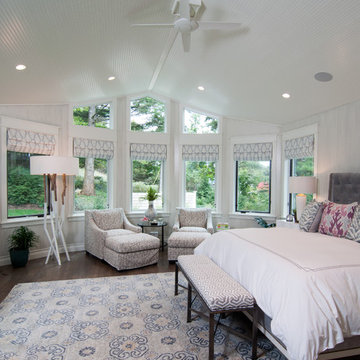
Masted Bedroom overview, white ceiling fan provides practical cooling without dominating the ceiling design.
PGP Creative Photography
Идея дизайна: огромная хозяйская спальня в современном стиле с белыми стенами и паркетным полом среднего тона
Идея дизайна: огромная хозяйская спальня в современном стиле с белыми стенами и паркетным полом среднего тона

With adjacent neighbors within a fairly dense section of Paradise Valley, Arizona, C.P. Drewett sought to provide a tranquil retreat for a new-to-the-Valley surgeon and his family who were seeking the modernism they loved though had never lived in. With a goal of consuming all possible site lines and views while maintaining autonomy, a portion of the house — including the entry, office, and master bedroom wing — is subterranean. This subterranean nature of the home provides interior grandeur for guests but offers a welcoming and humble approach, fully satisfying the clients requests.
While the lot has an east-west orientation, the home was designed to capture mainly north and south light which is more desirable and soothing. The architecture’s interior loftiness is created with overlapping, undulating planes of plaster, glass, and steel. The woven nature of horizontal planes throughout the living spaces provides an uplifting sense, inviting a symphony of light to enter the space. The more voluminous public spaces are comprised of stone-clad massing elements which convert into a desert pavilion embracing the outdoor spaces. Every room opens to exterior spaces providing a dramatic embrace of home to natural environment.
Grand Award winner for Best Interior Design of a Custom Home
The material palette began with a rich, tonal, large-format Quartzite stone cladding. The stone’s tones gaveforth the rest of the material palette including a champagne-colored metal fascia, a tonal stucco system, and ceilings clad with hemlock, a tight-grained but softer wood that was tonally perfect with the rest of the materials. The interior case goods and wood-wrapped openings further contribute to the tonal harmony of architecture and materials.
Grand Award Winner for Best Indoor Outdoor Lifestyle for a Home This award-winning project was recognized at the 2020 Gold Nugget Awards with two Grand Awards, one for Best Indoor/Outdoor Lifestyle for a Home, and another for Best Interior Design of a One of a Kind or Custom Home.
At the 2020 Design Excellence Awards and Gala presented by ASID AZ North, Ownby Design received five awards for Tonal Harmony. The project was recognized for 1st place – Bathroom; 3rd place – Furniture; 1st place – Kitchen; 1st place – Outdoor Living; and 2nd place – Residence over 6,000 square ft. Congratulations to Claire Ownby, Kalysha Manzo, and the entire Ownby Design team.
Tonal Harmony was also featured on the cover of the July/August 2020 issue of Luxe Interiors + Design and received a 14-page editorial feature entitled “A Place in the Sun” within the magazine.
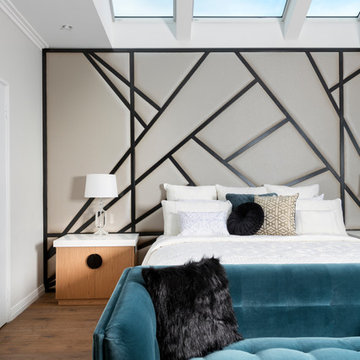
The Master Bedroom was made light and bright by installing motorised skylights above the bed. A Custom Headboard was designed, with custom made bedside tables. New Flooring was laid, bathrooms were kept as they were, with a new glass custom barn door installed. Walls: Dulux Grey Pebble Half. Ceiling: Dulux Ceiling White. Floors: Signature Oak Flooring. Custom Bedhead: The Upholstery Shop, Perth. Custom Bedside Tables: Peter Stewart Homes - Briggs Biscotti True Grain with Silestone Eternal Calacatta Gold Tops. Bedside Lamps: Makstar Wholesale. Couch: Roxby Lane Perth. Linen: Private Collection. Artwork: Demmer Galleries, Perth. Rug: Jenny Jones.
Photography: DMax Photography
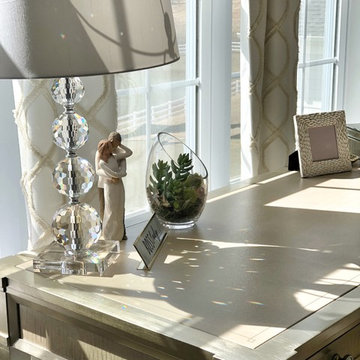
Пример оригинального дизайна: огромная хозяйская спальня в стиле неоклассика (современная классика) с бежевыми стенами, паркетным полом среднего тона и коричневым полом
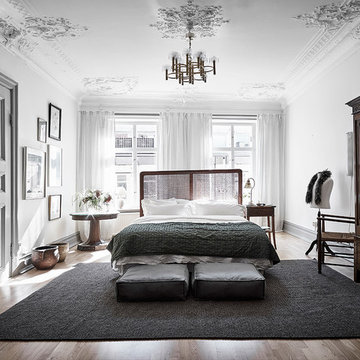
Идея дизайна: огромная хозяйская спальня в викторианском стиле с белыми стенами, паркетным полом среднего тона и коричневым полом без камина
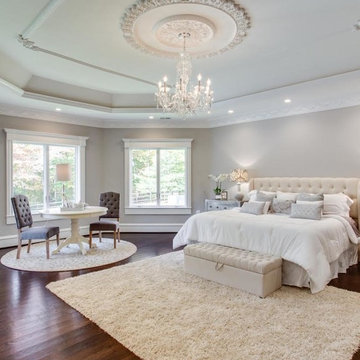
Стильный дизайн: огромная хозяйская спальня в классическом стиле с серыми стенами, паркетным полом среднего тона и коричневым полом без камина - последний тренд
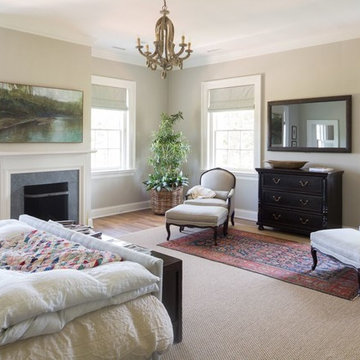
Стильный дизайн: огромная хозяйская спальня в стиле неоклассика (современная классика) с стандартным камином, серыми стенами, паркетным полом среднего тона и фасадом камина из камня - последний тренд
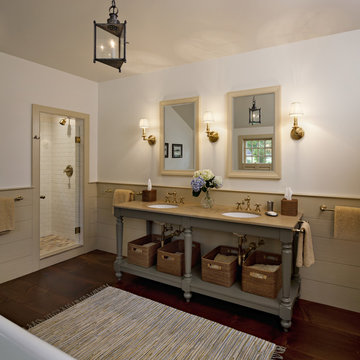
The custom designed vanity in the Master Bathroom recalls an antique farm table.
Robert Benson Photography
На фото: огромная хозяйская спальня в стиле кантри с белыми стенами, паркетным полом среднего тона, стандартным камином и фасадом камина из камня с
На фото: огромная хозяйская спальня в стиле кантри с белыми стенами, паркетным полом среднего тона, стандартным камином и фасадом камина из камня с
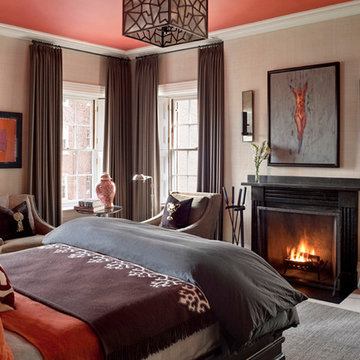
Located on the flat of Beacon Hill, this iconic building is rich in history and in detail. Constructed in 1828 as one of the first buildings in a series of row houses, it was in need of a major renovation to improve functionality and to restore as well as re-introduce charm.Originally designed by noted architect Asher Benjamin, the renovation was respectful of his early work. “What would Asher have done?” was a common refrain during design decision making, given today’s technology and tools.
Photographer: Bruce Buck
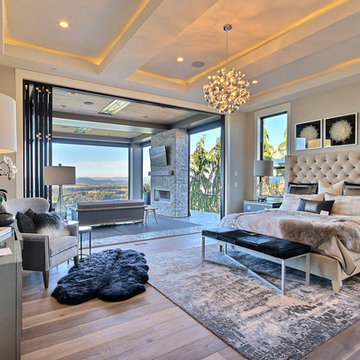
Named for its poise and position, this home's prominence on Dawson's Ridge corresponds to Crown Point on the southern side of the Columbia River. Far reaching vistas, breath-taking natural splendor and an endless horizon surround these walls with a sense of home only the Pacific Northwest can provide. Welcome to The River's Point.
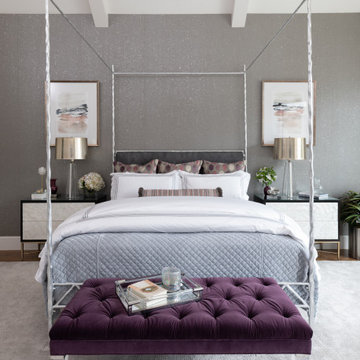
На фото: огромная хозяйская спальня в стиле неоклассика (современная классика) с белыми стенами, паркетным полом среднего тона, коричневым полом и сводчатым потолком
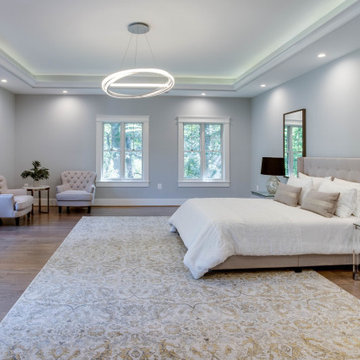
Идея дизайна: огромная хозяйская спальня в стиле неоклассика (современная классика) с серыми стенами, паркетным полом среднего тона и коричневым полом без камина
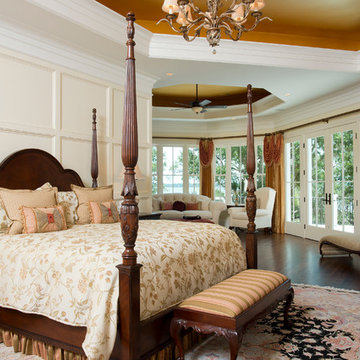
Источник вдохновения для домашнего уюта: огромная хозяйская спальня в классическом стиле с бежевыми стенами и паркетным полом среднего тона
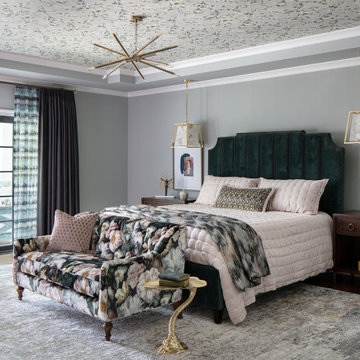
This gorgeous large master bedroom has a tray ceiling with a metallic floral wallpaper. The pretty tufted floral velvet sofa at the foot of the bed set the color for the rest of the room. The large sliders lead out to a beautiful covered balcony with a swinging daybed that overlooks the pool.
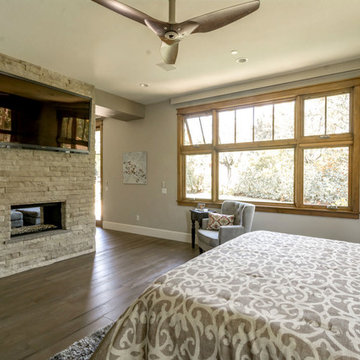
Larry Redman
На фото: огромная хозяйская спальня в стиле кантри с серыми стенами, паркетным полом среднего тона, стандартным камином, фасадом камина из камня и серым полом с
На фото: огромная хозяйская спальня в стиле кантри с серыми стенами, паркетным полом среднего тона, стандартным камином, фасадом камина из камня и серым полом с
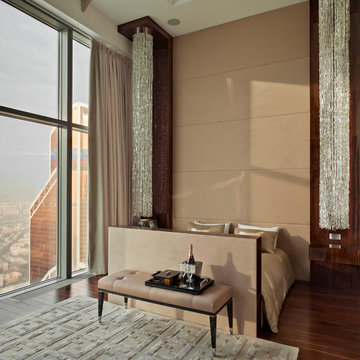
Luxury and cutting edge technology in one remarkable penthouse. Room to room environmental control, smart security system, switchable glass, TV lifts and curtains are all controlled by your iPhone. The ultimate in grand modern living.
With a nod to Bentley and Rolls Royce, sumptuous alcantara is complemented by walnut root and polished steel, and all deliver a unique living experience at every turn.
In my serious dedication to superior luxury, all the doors are made of onyx, and finished to exacting standards. There is no settling for great when perfection is possible.
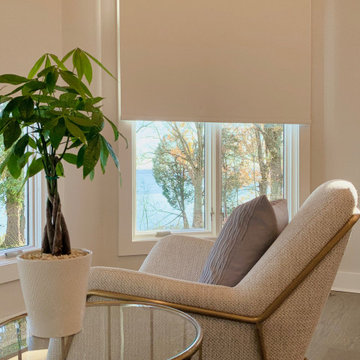
Motorized Roller Window Shades with Smart Home Integration | Fabric: Bravado Blackout Magnolia (17001)
Пример оригинального дизайна: огромная хозяйская спальня в стиле ретро с бежевыми стенами, паркетным полом среднего тона, коричневым полом и многоуровневым потолком без камина
Пример оригинального дизайна: огромная хозяйская спальня в стиле ретро с бежевыми стенами, паркетным полом среднего тона, коричневым полом и многоуровневым потолком без камина
Огромная спальня с паркетным полом среднего тона – фото дизайна интерьера
4