Огромная прачечная с одинарной мойкой – фото дизайна интерьера
Сортировать:
Бюджет
Сортировать:Популярное за сегодня
1 - 20 из 42 фото
1 из 3

www.steinbergerphotos.com
На фото: огромная отдельная, угловая прачечная в классическом стиле с одинарной мойкой, фасадами в стиле шейкер, белыми фасадами, бежевыми стенами, со стиральной и сушильной машиной рядом, серым полом, деревянной столешницей, полом из сланца и коричневой столешницей с
На фото: огромная отдельная, угловая прачечная в классическом стиле с одинарной мойкой, фасадами в стиле шейкер, белыми фасадами, бежевыми стенами, со стиральной и сушильной машиной рядом, серым полом, деревянной столешницей, полом из сланца и коричневой столешницей с

This house got a complete facelift! All trim and doors were painted white, floors refinished in a new color, opening to the kitchen became larger to create a more cohesive floor plan. The dining room became a "dreamy" Butlers Pantry and the kitchen was completely re-configured to include a 48" range and paneled appliances. Notice that there are no switches or outlets in the backsplashes. Mud room, laundry room re-imagined and the basement ballroom completely redone. Make sure to look at the before pictures!
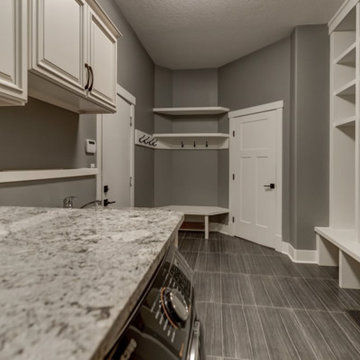
Источник вдохновения для домашнего уюта: огромная п-образная универсальная комната в стиле кантри с одинарной мойкой, фасадами с декоративным кантом, бежевыми фасадами, гранитной столешницей, серыми стенами, полом из ламината, со стиральной и сушильной машиной рядом и коричневым полом

Whether it’s used as a laundry, cloakroom, stashing sports gear or for extra storage space a utility and boot room will help keep your kitchen clutter-free and ensure everything in your busy household is streamlined and organised!
Our head designer worked very closely with the clients on this project to create a utility and boot room that worked for all the family needs and made sure there was a place for everything. Masses of smart storage!

Источник вдохновения для домашнего уюта: огромная отдельная, параллельная прачечная в стиле рустика с одинарной мойкой, фасадами с утопленной филенкой, темными деревянными фасадами, столешницей из кварцевого агломерата, белыми стенами, полом из линолеума и с сушильной машиной на стиральной машине
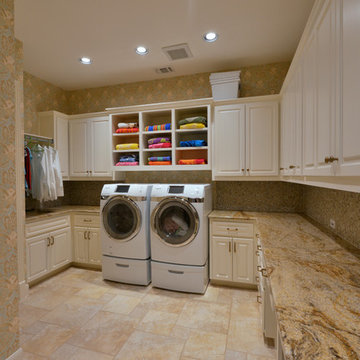
Laundry Room with specialized storage for laundry items, beach towels and art supplies, gift wrapping, and arts and crafts supplies.
Photographer: Michael Hunter
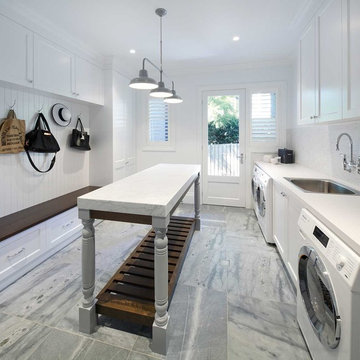
Expansive Turramurra laundry.
Пример оригинального дизайна: огромная отдельная, параллельная прачечная в классическом стиле с одинарной мойкой, фасадами в стиле шейкер, белыми фасадами, столешницей из акрилового камня, белыми стенами, со стиральной и сушильной машиной рядом и серым полом
Пример оригинального дизайна: огромная отдельная, параллельная прачечная в классическом стиле с одинарной мойкой, фасадами в стиле шейкер, белыми фасадами, столешницей из акрилового камня, белыми стенами, со стиральной и сушильной машиной рядом и серым полом
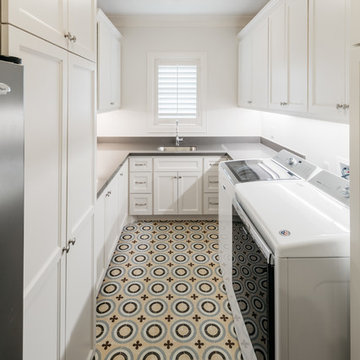
На фото: огромная отдельная, п-образная прачечная в стиле неоклассика (современная классика) с одинарной мойкой, белыми фасадами, со стиральной и сушильной машиной рядом, фасадами в стиле шейкер, белыми стенами, полом из керамической плитки, разноцветным полом и серой столешницей

A fun laundry and craft room complete with a sink, bench, and ample folding space! Check out that patterned cement floor tile!
Источник вдохновения для домашнего уюта: огромная универсальная комната в средиземноморском стиле с одинарной мойкой, фасадами в стиле шейкер, синими фасадами, столешницей из кварцита, синими стенами, полом из керамической плитки, со стиральной и сушильной машиной рядом, белым полом и бежевой столешницей
Источник вдохновения для домашнего уюта: огромная универсальная комната в средиземноморском стиле с одинарной мойкой, фасадами в стиле шейкер, синими фасадами, столешницей из кварцита, синими стенами, полом из керамической плитки, со стиральной и сушильной машиной рядом, белым полом и бежевой столешницей
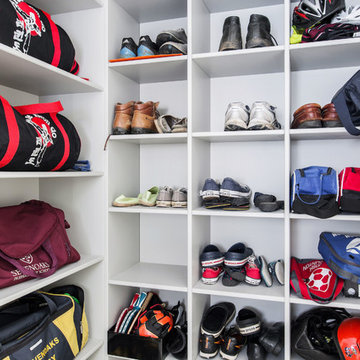
Whether it’s used as a laundry, cloakroom, stashing sports gear or for extra storage space a utility and boot room will help keep your kitchen clutter-free and ensure everything in your busy household is streamlined and organised!
Our head designer worked very closely with the clients on this project to create a utility and boot room that worked for all the family needs and made sure there was a place for everything. Masses of smart storage!
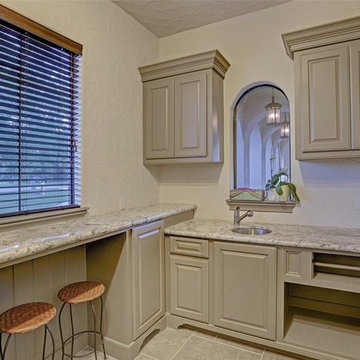
Custom Home Design by Purser Architectural. Beautifully built by Sprouse House Custom Homes.
Идея дизайна: огромная п-образная универсальная комната в стиле неоклассика (современная классика) с одинарной мойкой, фасадами с выступающей филенкой, серыми фасадами, гранитной столешницей, белыми стенами, полом из керамической плитки, со стиральной и сушильной машиной рядом, бежевым полом и серой столешницей
Идея дизайна: огромная п-образная универсальная комната в стиле неоклассика (современная классика) с одинарной мойкой, фасадами с выступающей филенкой, серыми фасадами, гранитной столешницей, белыми стенами, полом из керамической плитки, со стиральной и сушильной машиной рядом, бежевым полом и серой столешницей
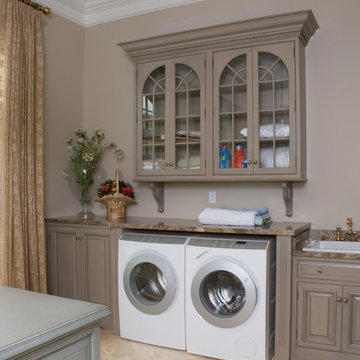
Источник вдохновения для домашнего уюта: огромная параллельная универсальная комната в средиземноморском стиле с одинарной мойкой, гранитной столешницей, серыми стенами, полом из керамической плитки, со стиральной и сушильной машиной рядом, фасадами с выступающей филенкой и серыми фасадами
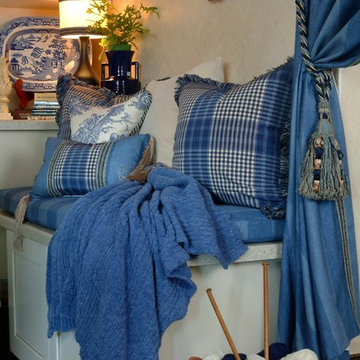
A laundry room and work area designed in a blue & white color scheme, features a collection of antique miniature sewing machines as art. The distressed floor is painted in an overscale checkerboard and blue fabric portieres separate the sitting area from the main room.
Photo Credit -- Katrina Mojzesz topkatphoto.com
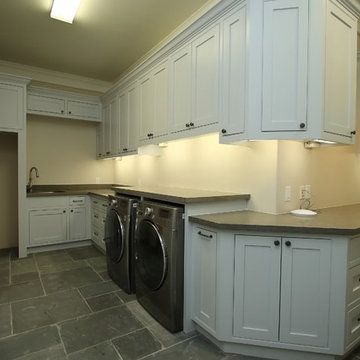
На фото: огромная угловая универсальная комната в классическом стиле с одинарной мойкой, фасадами с декоративным кантом, гранитной столешницей и со стиральной и сушильной машиной рядом с
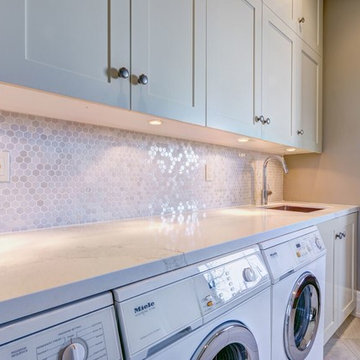
Идея дизайна: огромная отдельная, прямая прачечная в стиле неоклассика (современная классика) с одинарной мойкой, фасадами с утопленной филенкой, белыми фасадами, столешницей из кварцевого агломерата, серыми стенами и со стиральной и сушильной машиной рядом
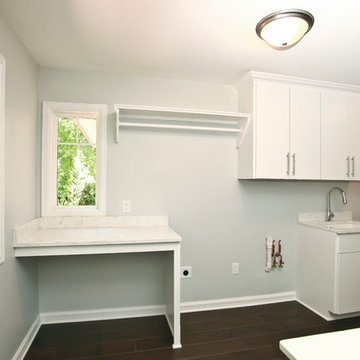
Photos by Kim Stemmer
Пример оригинального дизайна: огромная отдельная, параллельная прачечная в современном стиле с одинарной мойкой, плоскими фасадами, белыми фасадами, мраморной столешницей, серыми стенами, полом из винила и со стиральной и сушильной машиной рядом
Пример оригинального дизайна: огромная отдельная, параллельная прачечная в современном стиле с одинарной мойкой, плоскими фасадами, белыми фасадами, мраморной столешницей, серыми стенами, полом из винила и со стиральной и сушильной машиной рядом
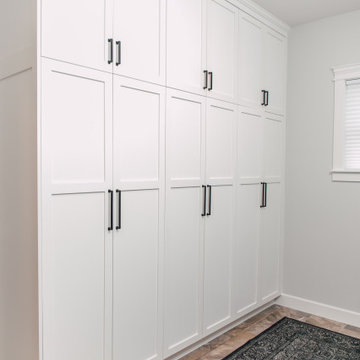
This house got a complete facelift! All trim and doors were painted white, floors refinished in a new color, opening to the kitchen became larger to create a more cohesive floor plan. The dining room became a "dreamy" Butlers Pantry and the kitchen was completely re-configured to include a 48" range and paneled appliances. Notice that there are no switches or outlets in the backsplashes. Mud room, laundry room re-imagined and the basement ballroom completely redone. Make sure to look at the before pictures!
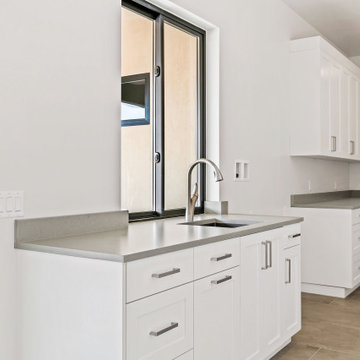
Пример оригинального дизайна: огромная прачечная в современном стиле с одинарной мойкой, фасадами в стиле шейкер, белыми фасадами, столешницей из кварцевого агломерата, серым фартуком, фартуком из кварцевого агломерата, белыми стенами, полом из керамогранита, со стиральной и сушильной машиной рядом, серым полом и серой столешницей
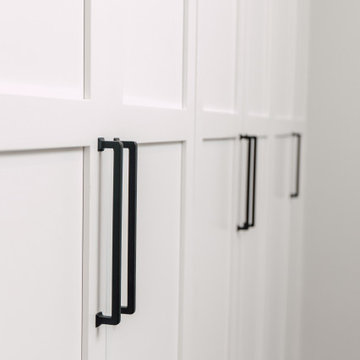
This house got a complete facelift! All trim and doors were painted white, floors refinished in a new color, opening to the kitchen became larger to create a more cohesive floor plan. The dining room became a "dreamy" Butlers Pantry and the kitchen was completely re-configured to include a 48" range and paneled appliances. Notice that there are no switches or outlets in the backsplashes. Mud room, laundry room re-imagined and the basement ballroom completely redone. Make sure to look at the before pictures!
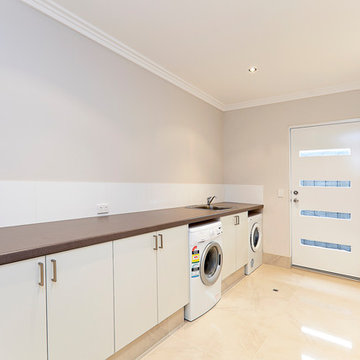
All Rights Reserved © Mondo Exclusive Homes (mondoexclusive.com)
Пример оригинального дизайна: огромная отдельная, прямая прачечная с одинарной мойкой, столешницей из ламината, бежевыми стенами, полом из керамогранита и со стиральной и сушильной машиной рядом
Пример оригинального дизайна: огромная отдельная, прямая прачечная с одинарной мойкой, столешницей из ламината, бежевыми стенами, полом из керамогранита и со стиральной и сушильной машиной рядом
Огромная прачечная с одинарной мойкой – фото дизайна интерьера
1