Огромная прачечная с фасадами в стиле шейкер – фото дизайна интерьера
Сортировать:
Бюджет
Сортировать:Популярное за сегодня
1 - 20 из 262 фото
1 из 3

www.steinbergerphotos.com
На фото: огромная отдельная, угловая прачечная в классическом стиле с одинарной мойкой, фасадами в стиле шейкер, белыми фасадами, бежевыми стенами, со стиральной и сушильной машиной рядом, серым полом, деревянной столешницей, полом из сланца и коричневой столешницей с
На фото: огромная отдельная, угловая прачечная в классическом стиле с одинарной мойкой, фасадами в стиле шейкер, белыми фасадами, бежевыми стенами, со стиральной и сушильной машиной рядом, серым полом, деревянной столешницей, полом из сланца и коричневой столешницей с

Dave Adams Photography
Свежая идея для дизайна: огромная отдельная, угловая прачечная в классическом стиле с белыми фасадами, врезной мойкой, фасадами в стиле шейкер, столешницей из кварцевого агломерата, белыми стенами, мраморным полом, со стиральной и сушильной машиной рядом и серым полом - отличное фото интерьера
Свежая идея для дизайна: огромная отдельная, угловая прачечная в классическом стиле с белыми фасадами, врезной мойкой, фасадами в стиле шейкер, столешницей из кварцевого агломерата, белыми стенами, мраморным полом, со стиральной и сушильной машиной рядом и серым полом - отличное фото интерьера

Источник вдохновения для домашнего уюта: огромная отдельная прачечная в стиле кантри с фасадами в стиле шейкер, с сушильной машиной на стиральной машине, синими фасадами, мраморной столешницей, бежевыми стенами, полом из терракотовой плитки, бежевым полом и бежевой столешницей

We designed this bespoke traditional laundry for a client with a very long wish list!
1) Seperate laundry baskets for whites, darks, colours, bedding, dusters, and delicates/woolens.
2) Seperate baskets for clean washing for each family member.
3) Large washing machine and dryer.
4) Drying area.
5) Lots and LOTS of storage with a place for everything.
6) Everything that isn't pretty kept out of sight.

This spacious laundry room is conveniently tucked away behind the kitchen. Location and layout were specifically designed to provide high function and access while "hiding" the laundry room so you almost don't even know it's there. Design solutions focused on capturing the use of natural light in the room and capitalizing on the great view to the garden.
Slate tiles run through this area and the mud room adjacent so that the dogs can have a space to shake off just inside the door from the dog run. The white cabinetry is understated full overlay with a recessed panel while the interior doors have a rich big bolection molding creating a quality feel with an understated beach vibe.
One of my favorite details here is the window surround and the integration into the cabinetry and tile backsplash. We used 1x4 trim around the window , but accented it with a Cambria backsplash. The crown from the cabinetry finishes off the top of the 1x trim to the inside corner of the wall and provides a termination point for the backsplash tile on both sides of the window.
Beautifully appointed custom home near Venice Beach, FL. Designed with the south Florida cottage style that is prevalent in Naples. Every part of this home is detailed to show off the work of the craftsmen that created it.

Large home office/laundry room with gobs of built-in custom cabinets and storage, a rustic brick floor, and oversized pendant light. This is the second home office in this house.

Patterned floor tiles, turquoise/teal Shaker style cabinetry, penny round mosaic backsplash tiles and farmhouse sink complete this laundry room to be where you want to be all day long!?!
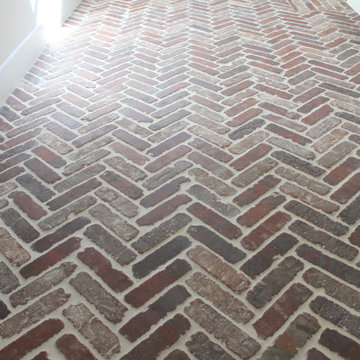
Свежая идея для дизайна: огромная отдельная прачечная в стиле кантри с фасадами в стиле шейкер, белыми фасадами, кирпичным полом, со стиральной и сушильной машиной рядом и разноцветным полом - отличное фото интерьера
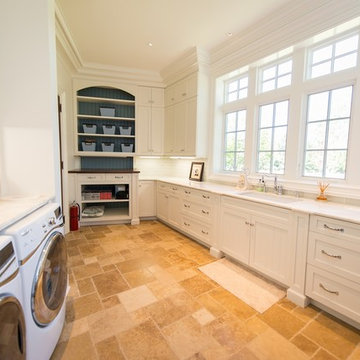
Photographer: Kevin Colquhoun
На фото: огромная параллельная универсальная комната в классическом стиле с врезной мойкой, фасадами в стиле шейкер, белыми фасадами, мраморной столешницей, белыми стенами, полом из керамогранита и со стиральной и сушильной машиной рядом
На фото: огромная параллельная универсальная комната в классическом стиле с врезной мойкой, фасадами в стиле шейкер, белыми фасадами, мраморной столешницей, белыми стенами, полом из керамогранита и со стиральной и сушильной машиной рядом

Идея дизайна: огромная п-образная прачечная в классическом стиле с врезной мойкой, фасадами в стиле шейкер, серыми фасадами, столешницей из кварцевого агломерата, белым фартуком, фартуком из плитки мозаики, полом из керамической плитки, серым полом и белой столешницей

Our clients wanted the ultimate modern farmhouse custom dream home. They found property in the Santa Rosa Valley with an existing house on 3 ½ acres. They could envision a new home with a pool, a barn, and a place to raise horses. JRP and the clients went all in, sparing no expense. Thus, the old house was demolished and the couple’s dream home began to come to fruition.
The result is a simple, contemporary layout with ample light thanks to the open floor plan. When it comes to a modern farmhouse aesthetic, it’s all about neutral hues, wood accents, and furniture with clean lines. Every room is thoughtfully crafted with its own personality. Yet still reflects a bit of that farmhouse charm.
Their considerable-sized kitchen is a union of rustic warmth and industrial simplicity. The all-white shaker cabinetry and subway backsplash light up the room. All white everything complimented by warm wood flooring and matte black fixtures. The stunning custom Raw Urth reclaimed steel hood is also a star focal point in this gorgeous space. Not to mention the wet bar area with its unique open shelves above not one, but two integrated wine chillers. It’s also thoughtfully positioned next to the large pantry with a farmhouse style staple: a sliding barn door.
The master bathroom is relaxation at its finest. Monochromatic colors and a pop of pattern on the floor lend a fashionable look to this private retreat. Matte black finishes stand out against a stark white backsplash, complement charcoal veins in the marble looking countertop, and is cohesive with the entire look. The matte black shower units really add a dramatic finish to this luxurious large walk-in shower.
Photographer: Andrew - OpenHouse VC

Locker-room-inspired floor-to-ceiling cabinets in the mudroom area.
Стильный дизайн: огромная параллельная универсальная комната в стиле модернизм с с полувстраиваемой мойкой (с передним бортиком), фасадами в стиле шейкер, фасадами цвета дерева среднего тона, фартуком из керамической плитки, паркетным полом среднего тона, коричневым полом, белой столешницей, столешницей из кварцевого агломерата, серым фартуком, серыми стенами и со стиральной и сушильной машиной рядом - последний тренд
Стильный дизайн: огромная параллельная универсальная комната в стиле модернизм с с полувстраиваемой мойкой (с передним бортиком), фасадами в стиле шейкер, фасадами цвета дерева среднего тона, фартуком из керамической плитки, паркетным полом среднего тона, коричневым полом, белой столешницей, столешницей из кварцевого агломерата, серым фартуком, серыми стенами и со стиральной и сушильной машиной рядом - последний тренд

This house got a complete facelift! All trim and doors were painted white, floors refinished in a new color, opening to the kitchen became larger to create a more cohesive floor plan. The dining room became a "dreamy" Butlers Pantry and the kitchen was completely re-configured to include a 48" range and paneled appliances. Notice that there are no switches or outlets in the backsplashes. Mud room, laundry room re-imagined and the basement ballroom completely redone. Make sure to look at the before pictures!
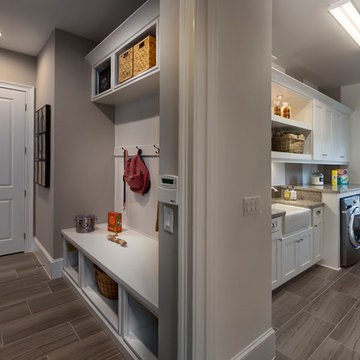
Build your laundry room right off your mud room to minimize mess from dirty sports uniforms, dirt-stained jeans, and more. Seen in FishHawk Preserve, a Tampa community.

Casey Fry
Источник вдохновения для домашнего уюта: огромная параллельная универсальная комната в стиле кантри с врезной мойкой, синими фасадами, столешницей из кварцевого агломерата, синими стенами, бетонным полом, со стиральной и сушильной машиной рядом и фасадами в стиле шейкер
Источник вдохновения для домашнего уюта: огромная параллельная универсальная комната в стиле кантри с врезной мойкой, синими фасадами, столешницей из кварцевого агломерата, синими стенами, бетонным полом, со стиральной и сушильной машиной рядом и фасадами в стиле шейкер

We opened up this unique space to expand the Laundry Room and Mud Room to incorporate a large expansion for the Pantry Area that included a Coffee Bar and Refrigerator. This remodeled space allowed more functionality and brought in lots of sunlight into the spaces.

An elegant laundry room with black and white tile, dark stained maple cabinets, and yellow paint, designed and built by Powell Construction.
Идея дизайна: огромная отдельная прачечная в классическом стиле с врезной мойкой, фасадами в стиле шейкер, темными деревянными фасадами, столешницей из кварцевого агломерата, желтыми стенами, полом из керамогранита и со стиральной и сушильной машиной рядом
Идея дизайна: огромная отдельная прачечная в классическом стиле с врезной мойкой, фасадами в стиле шейкер, темными деревянными фасадами, столешницей из кварцевого агломерата, желтыми стенами, полом из керамогранита и со стиральной и сушильной машиной рядом
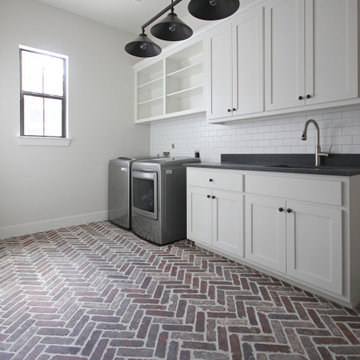
На фото: огромная отдельная прачечная в стиле кантри с фасадами в стиле шейкер, белыми фасадами, кирпичным полом, со стиральной и сушильной машиной рядом и разноцветным полом с

Unique opportunity to live your best life in this architectural home. Ideally nestled at the end of a serene cul-de-sac and perfectly situated at the top of a knoll with sweeping mountain, treetop, and sunset views- some of the best in all of Westlake Village! Enter through the sleek mahogany glass door and feel the awe of the grand two story great room with wood-clad vaulted ceilings, dual-sided gas fireplace, custom windows w/motorized blinds, and gleaming hardwood floors. Enjoy luxurious amenities inside this organic flowing floorplan boasting a cozy den, dream kitchen, comfortable dining area, and a masterpiece entertainers yard. Lounge around in the high-end professionally designed outdoor spaces featuring: quality craftsmanship wood fencing, drought tolerant lush landscape and artificial grass, sleek modern hardscape with strategic landscape lighting, built in BBQ island w/ plenty of bar seating and Lynx Pro-Sear Rotisserie Grill, refrigerator, and custom storage, custom designed stone gas firepit, attached post & beam pergola ready for stargazing, cafe lights, and various calming water features—All working together to create a harmoniously serene outdoor living space while simultaneously enjoying 180' views! Lush grassy side yard w/ privacy hedges, playground space and room for a farm to table garden! Open concept luxe kitchen w/SS appliances incl Thermador gas cooktop/hood, Bosch dual ovens, Bosch dishwasher, built in smart microwave, garden casement window, customized maple cabinetry, updated Taj Mahal quartzite island with breakfast bar, and the quintessential built-in coffee/bar station with appliance storage! One bedroom and full bath downstairs with stone flooring and counter. Three upstairs bedrooms, an office/gym, and massive bonus room (with potential for separate living quarters). The two generously sized bedrooms with ample storage and views have access to a fully upgraded sumptuous designer bathroom! The gym/office boasts glass French doors, wood-clad vaulted ceiling + treetop views. The permitted bonus room is a rare unique find and has potential for possible separate living quarters. Bonus Room has a separate entrance with a private staircase, awe-inspiring picture windows, wood-clad ceilings, surround-sound speakers, ceiling fans, wet bar w/fridge, granite counters, under-counter lights, and a built in window seat w/storage. Oversized master suite boasts gorgeous natural light, endless views, lounge area, his/hers walk-in closets, and a rustic spa-like master bath featuring a walk-in shower w/dual heads, frameless glass door + slate flooring. Maple dual sink vanity w/black granite, modern brushed nickel fixtures, sleek lighting, W/C! Ultra efficient laundry room with laundry shoot connecting from upstairs, SS sink, waterfall quartz counters, and built in desk for hobby or work + a picturesque casement window looking out to a private grassy area. Stay organized with the tastefully handcrafted mudroom bench, hooks, shelving and ample storage just off the direct 2 car garage! Nearby the Village Homes clubhouse, tennis & pickle ball courts, ample poolside lounge chairs, tables, and umbrellas, full-sized pool for free swimming and laps, an oversized children's pool perfect for entertaining the kids and guests, complete with lifeguards on duty and a wonderful place to meet your Village Homes neighbors. Nearby parks, schools, shops, hiking, lake, beaches, and more. Live an intentionally inspired life at 2228 Knollcrest — a sprawling architectural gem!
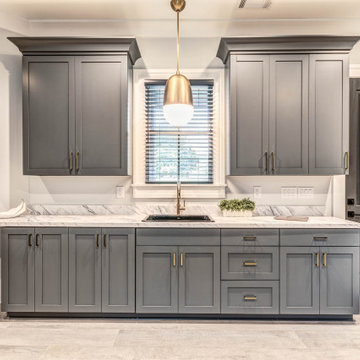
Стильный дизайн: огромная параллельная универсальная комната в стиле кантри с накладной мойкой, фасадами в стиле шейкер, серыми фасадами, столешницей из ламината, серыми стенами, полом из керамогранита, со стиральной и сушильной машиной рядом, серым полом и белой столешницей - последний тренд
Огромная прачечная с фасадами в стиле шейкер – фото дизайна интерьера
1