Огромная, маленькая гостиная для на участке и в саду – фото дизайна интерьера
Сортировать:
Бюджет
Сортировать:Популярное за сегодня
1 - 20 из 85 920 фото
1 из 3

На фото: маленькая гостиная комната в современном стиле с бежевыми стенами, полом из керамогранита, горизонтальным камином, фасадом камина из дерева, телевизором на стене и белым полом для на участке и в саду с
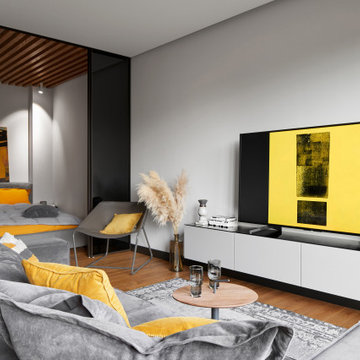
Просматривая множество вариантов для покупки своей квартиры, мне очень понравился вид из окна в одной из квартир на Бассейной улице, что и послужило решающим фактором для покупки. Проект уже был и участвовал в конкурсе, и было бы жалко его не использовать!
Дом хороший – кирпичный и новый, но квартира требовала доработки: тем самым снесли стенку между кухней и гостиной. Изменили расположение санузла ( сдвинув мокрую зону на место большого холла) и это стало возможным, так как это первый этаж. Поменяли все остекление на панорамные окна, что дало ещё больше света в квартиру. Вообще эта идея была первой когда я в живую увидела вид с выходом на террасу (в мою площадь входит дополнительно открытая терраса с площадью в 40 квадратных метров).
Концепция стекла, кирпича и бетона с основным материалом дерево в цвете коньяк. Сделав перепланировку получили спальную зону, холл, санузел и совмещённую кухню с гостиной.
Все вещи наполнялись постепенно, концепцию отличается от задумки первоначальной которая была на конкурсе. Сейчас это мой уютный домашний уголочек и рабочее место, и место в котором можно наблюдать природу и релаксировать.
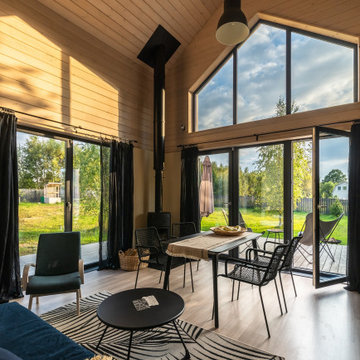
Свежая идея для дизайна: маленькая двухуровневая гостиная комната в современном стиле для на участке и в саду - отличное фото интерьера
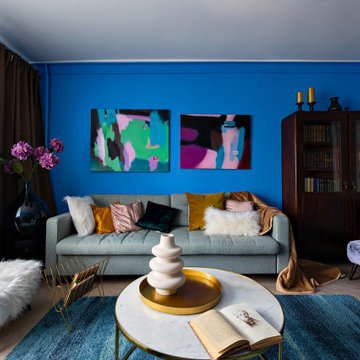
Conception d'un projet à Moscou dans un appartement soviétique. Avec ce projet, j'ai participé une émission télévisée sur la chaîne russe TNT. Pour mettre en valeur les meubles rétro que j’ai conservé j’ai joué avec les couleurs et la lumière ce qui a permis d’allier ancien et modernité, de rénover en préservant l’âme de l’appartement. Tableau de Albert Soldatov From the Pic Related series 2018.
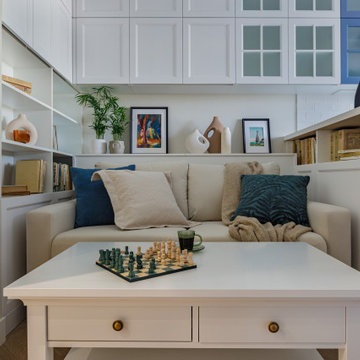
На фото: маленькая открытая гостиная комната в классическом стиле с белыми стенами для на участке и в саду с
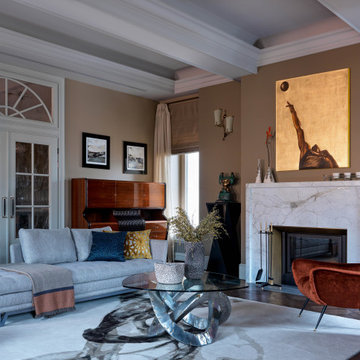
Источник вдохновения для домашнего уюта: огромная изолированная гостиная комната в стиле фьюжн с коричневыми стенами, темным паркетным полом, стандартным камином и коричневым полом
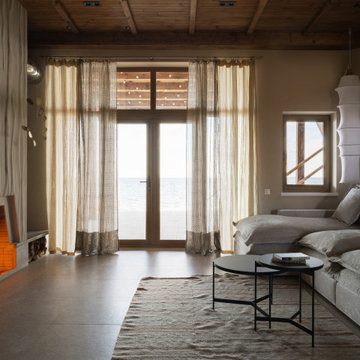
Свежая идея для дизайна: маленькая гостиная комната в средиземноморском стиле с тюлем на окнах для на участке и в саду - отличное фото интерьера
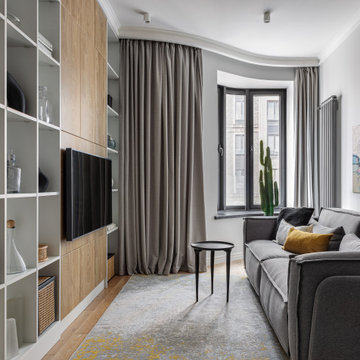
Свежая идея для дизайна: маленькая гостиная комната в современном стиле с с книжными шкафами и полками, белыми стенами, паркетным полом среднего тона и телевизором на стене для на участке и в саду - отличное фото интерьера

Donna Griffith for House and Home Magazine
Пример оригинального дизайна: маленькая гостиная комната в классическом стиле с синими стенами, стандартным камином и ковровым покрытием для на участке и в саду
Пример оригинального дизайна: маленькая гостиная комната в классическом стиле с синими стенами, стандартным камином и ковровым покрытием для на участке и в саду

Builder: Divine Custom Homes - Photo: Spacecrafting Photography
Источник вдохновения для домашнего уюта: огромная открытая гостиная комната в классическом стиле с белыми стенами, паркетным полом среднего тона, стандартным камином, фасадом камина из камня и телевизором на стене
Источник вдохновения для домашнего уюта: огромная открытая гостиная комната в классическом стиле с белыми стенами, паркетным полом среднего тона, стандартным камином, фасадом камина из камня и телевизором на стене

Rustic beams frame the architecture in this spectacular great room; custom sectional and tables.
Photographer: Mick Hales
Свежая идея для дизайна: огромная открытая гостиная комната:: освещение в стиле кантри с паркетным полом среднего тона, стандартным камином, фасадом камина из камня и телевизором на стене - отличное фото интерьера
Свежая идея для дизайна: огромная открытая гостиная комната:: освещение в стиле кантри с паркетным полом среднего тона, стандартным камином, фасадом камина из камня и телевизором на стене - отличное фото интерьера
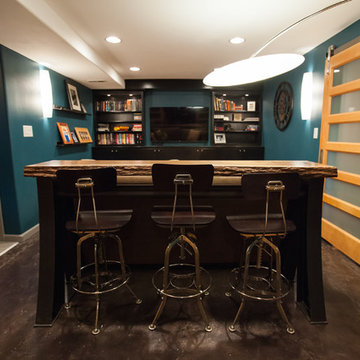
Debbie Schwab Photography
Идея дизайна: маленький изолированный домашний кинотеатр в современном стиле с синими стенами, бетонным полом, телевизором на стене и коричневым полом для на участке и в саду
Идея дизайна: маленький изолированный домашний кинотеатр в современном стиле с синими стенами, бетонным полом, телевизором на стене и коричневым полом для на участке и в саду

Стильный дизайн: огромная гостиная комната в классическом стиле с бежевыми стенами, темным паркетным полом и коричневым полом - последний тренд

На фото: огромная открытая комната для игр в стиле неоклассика (современная классика) с белыми стенами, полом из керамической плитки и бежевым полом

Pour ce premier achat immobilier, notre cliente souhaitait optimiser sa petite surface en créant de nombreux rangements et en séparant bien chaque espace.
Le coin nuit est donc isolé par une verrière et un store pour ne pas le cloisonner et réduire l’espace. On trouve des rangements ultra fonctionnels dans l’entrée/dressing, sous le lit mezzanine ainsi que dans la cuisine.
Le bois sombre du parquet que l’on retrouve également par petites touches dans le reste de l’appartement permet d’ajouter du caractère à cette petite surface !

Justin Krug Photography
Источник вдохновения для домашнего уюта: огромная парадная, открытая гостиная комната в современном стиле с белыми стенами, светлым паркетным полом, фасадом камина из камня, телевизором на стене и горизонтальным камином
Источник вдохновения для домашнего уюта: огромная парадная, открытая гостиная комната в современном стиле с белыми стенами, светлым паркетным полом, фасадом камина из камня, телевизором на стене и горизонтальным камином

Casual yet refined family room with custom built-in, custom fireplace, wood beam, custom storage, picture lights. Natural elements. Coffered ceiling living room with piano and hidden bar.
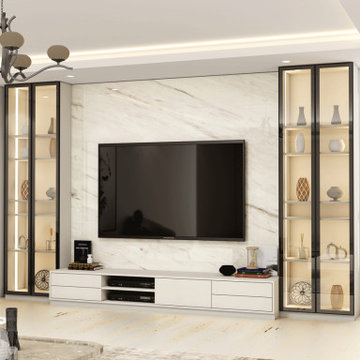
Stunning Bespoke Living Room Designs With a Character for Modern Homes.
So order your next personalised home furniture today! We have a unique collection of Glass Finish TV Units that will suit every living room. The storage features in the high TV units are so vivid that you can add and remove features according to the requirements.
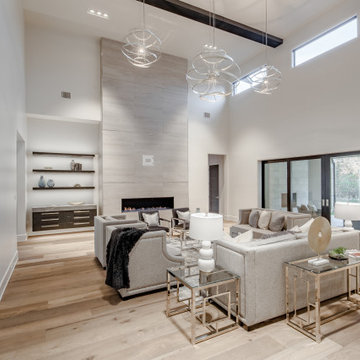
Свежая идея для дизайна: огромная парадная, открытая гостиная комната в стиле неоклассика (современная классика) с белыми стенами, светлым паркетным полом и бежевым полом без телевизора - отличное фото интерьера
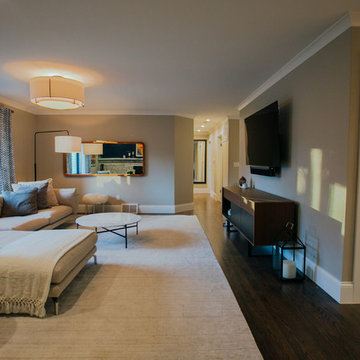
This project was such an incredible design opportunity, and instilled inspiration and excitement at every turn! Our amazing clients came to us with the challenge of converting their beloved family home into a welcoming haven for all members of the family. At the time that we met our clients, they were struggling with the difficult personal decision of the fate of the home. Their father/father-in-law had passed away and their mother/mother-in-law had recently been admitted into a nursing facility and was fighting Alzheimer’s. Resistant to loss of the home now that both parents were out of it, our clients purchased the home to keep in in the family. Despite their permanent home currently being in New Jersey, these clients dedicated themselves to keeping and revitalizing the house. We were moved by the story and became immediately passionate about bringing this dream to life.
The home was built by the parents of our clients and was only ever owned by them, making this a truly special space to the family. Our goal was to revitalize the home and to bring new energy into every room without losing the special characteristics that were original to the home when it was built. In this way, we were able to develop a house that maintains its own unique personality while offering a space of welcoming neutrality for all members of the family to enjoy over time.
The renovation touched every part of the home: the exterior, foyer, kitchen, living room, sun room, garage, six bedrooms, three bathrooms, the laundry room, and everything in between. The focus was to develop a style that carried consistently from space to space, but allowed for unique expression in the small details in every room.
Starting at the entry, we renovated the front door and entry point to offer more presence and to bring more of the mid-century vibe to the home’s exterior. We integrated a new modern front door, cedar shingle accents, new exterior paint, and gorgeous contemporary house numbers that really allow the home to stand out. Just inside the entry, we renovated the foyer to create a playful entry point worthy of attention. Cement look tile adorns the foyer floor, and we’ve added new lighting and upgraded the entry coat storage.
Upon entering the home, one will immediately be captivated by the stunning kitchen just off the entry. We transformed this space in just about every way. While the footprint of the home ultimately remained almost identical, the aesthetics were completely turned on their head. We re-worked the kitchen to maximize storage and to create an informal dining area that is great for casual hosting or morning coffee.
We removed the entry to the garage that was once in the informal dining, and created a peninsula in its place that offers a unique division between the kitchen/informal dining and the formal dining and living areas. The simple light warm light gray cabinetry offers a bit of traditional elegance, along with the marble backsplash and quartz countertops. We extended the original wood flooring into the kitchen and stained all floors to match for a warmth that truly resonates through all spaces. We upgraded appliances, added lighting everywhere, and finished the space with some gorgeous mid century furniture pieces.
In the formal dining and living room, we really focused on maintaining the original marble fireplace as a focal point. We cleaned the marble, repaired the mortar, and refinished the original fireplace screen to give a new sleek look in black. We then integrated a new gas insert for modern heating and painted the upper portion in a rich navy blue; an accent that is carried through the home consistently as a nod to our client’s love of the color.
The former entry into the old covered porch is now an elegant glass door leading to a stunning finished sunroom. This room was completely upgraded as well. We wrapped the entire space in cozy white shiplap to keep a casual feel with brightness. We tiled the floor with large format concrete look tile, and painted the old brick fireplace a bright white. We installed a new gas burning unit, and integrated transitional style lighting to bring warmth and elegance into the space. The new black-frame windows are adorned with decorative shades that feature hand-sketched bird prints, and we’ve created a dedicated garden-ware “nook” for our client who loves to work in the yard. The far end of this space is completed with two oversized chaise loungers and overhead lights…the most perfect little reading nook!
Just off the dining room, we created an entirely new space to the home: a mudroom. The clients lacked this space and desperately needed a landing spot upon entering the home from the garage. We uniquely planned existing space in the garage to utilize for this purpose, and were able to create a small but functional entry point without losing the ability to park cars in the garage. This new space features cement-look tile, gorgeous deep brown cabinetry, and plenty of storage for all the small items one might need to store while moving in and out of the home.
The remainder of the upstairs level includes massive renovations to the guest hall bathroom and guest bedroom, upstairs master bed/bath suite, and a third bedroom that we converted into a home office for the client.
Some of the largest transformations were made in the basement, where unfinished space and lack of light were converted into gloriously lit, cozy, finished spaces. Our first task was to convert the massive basement living room into the new master bedroom for our clients. We removed existing built-ins, created an entirely new walk-in closet, painted the old brick fireplace, installed a new gas unit, added carpet, introduced new lighting, replaced windows, and upgraded every part of the aesthetic appearance. One of the most incredible features of this space is the custom double sliding barn door made by a Denver artisan. This space is truly a retreat for our clients!
We also completely transformed the laundry room, back storage room, basement master bathroom, and two bedrooms.
This home’s massive scope and ever-evolving challenges were thrilling and exciting to work with, and the result is absolutely amazing. At the end of the day, this home offers a look and feel that the clients love. Above all, though, the clients feel the spirit of their family home and have a welcoming environment for all members of the family to enjoy for years to come.
Огромная, маленькая гостиная для на участке и в саду – фото дизайна интерьера
1

