Огромная лестница с панелями на части стены – фото дизайна интерьера
Сортировать:
Бюджет
Сортировать:Популярное за сегодня
1 - 20 из 196 фото
1 из 3
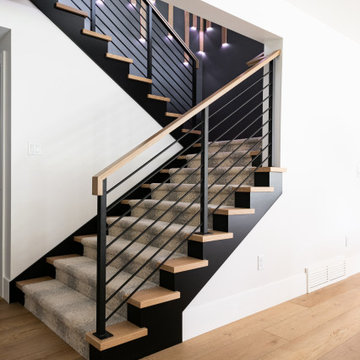
This feature stairwell wall is tricked out with individual lights in each custom oak strip. Lights change color.
Источник вдохновения для домашнего уюта: огромная п-образная лестница в стиле модернизм с ступенями с ковровым покрытием, ковровыми подступенками, металлическими перилами и панелями на части стены
Источник вдохновения для домашнего уюта: огромная п-образная лестница в стиле модернизм с ступенями с ковровым покрытием, ковровыми подступенками, металлическими перилами и панелями на части стены
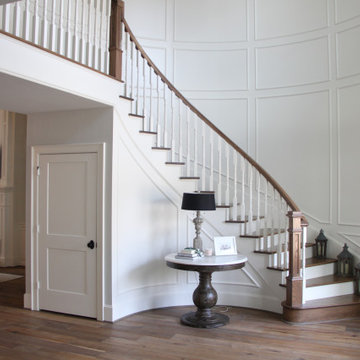
custom built winding staircase
На фото: огромная изогнутая деревянная лестница с деревянными ступенями, деревянными перилами и панелями на части стены
На фото: огромная изогнутая деревянная лестница с деревянными ступенями, деревянными перилами и панелями на части стены

Benjamin Hill Photography
Идея дизайна: огромная п-образная лестница в классическом стиле с деревянными ступенями, крашенными деревянными подступенками, деревянными перилами и панелями на части стены
Идея дизайна: огромная п-образная лестница в классическом стиле с деревянными ступенями, крашенными деревянными подступенками, деревянными перилами и панелями на части стены
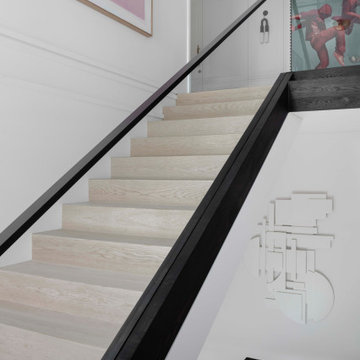
Пример оригинального дизайна: огромная деревянная лестница в современном стиле с деревянными ступенями, стеклянными перилами и панелями на части стены
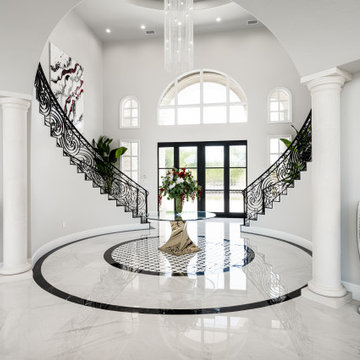
We love this formal front entryway featuring a stunning double staircase with a custom wrought iron stair rail, arched entryways, sparkling chandeliers, and a marble floor.
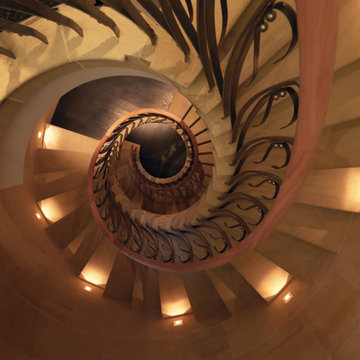
Four Beeches
Inspired by Charles Rennie Mackintosh’s Hill House, Four Beeches is a magnificent natural stone, new-build property with a corner turret, steeply pitched roofs, large overhanging eaves and parapet gables. This 16,700 sq ft mansion is set in a picturesque location overlooking a conservation area in Cheshire. The property sits in beautiful, mature landscaped grounds extending to approximately 2 ¼ acres.
A mansion thought to be the most expensive home in Greater Manchester has gone on sale for an eye-watering £11.25m. The eight-bedroom house on Green Walk, Bowdon, was built by a local businessman in 2008 but it is now ‘surplus to requirements’.
The property has almost 17,000 sq ft of floor space – including six reception rooms and a leisure suite with a swimming pool, spa, gym and home cinema with a bar area. It is surrounded by 2.25 acres of landscaped grounds, with garage space for four cars.
Phillip Diggle, from estate agent Gascoigne Halman, said: “It’s certainly the most expensive property we’ve ever had and the most expensive residential property in the area.
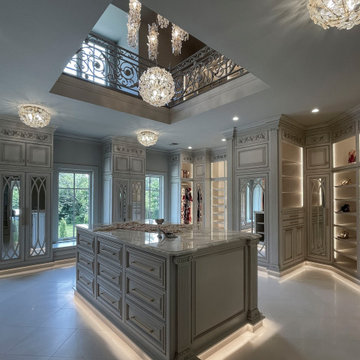
Forged iron railings and contemporary white oak components blend seamlessly in this palatial space, designed in one of the most coveted neighborhoods in the northern Virginia area. We were selected by a builder who takes pride in choosing the right contractor, one that is capable to enhance their visions; we ended up designing and building three magnificent traditional/transitional staircases in spaces surrounded by luxurious architectural finishes, custom made crystal chandeliers, and fabulous outdoor views. CSC 1976-2023 © Century Stair Company ® All rights reserved.
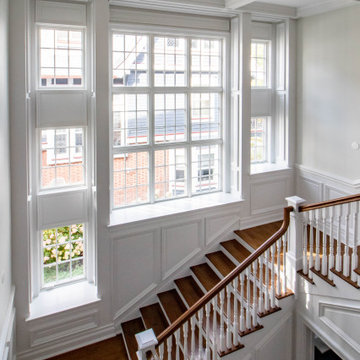
Пример оригинального дизайна: огромная п-образная лестница в классическом стиле с деревянными ступенями, крашенными деревянными подступенками, деревянными перилами и панелями на части стены
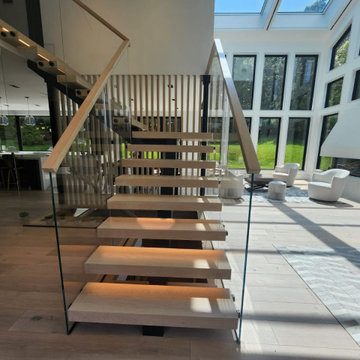
Balboa Oak Hardwood– The Alta Vista Hardwood Flooring is a return to vintage European Design. These beautiful classic and refined floors are crafted out of French White Oak, a premier hardwood species that has been used for everything from flooring to shipbuilding over the centuries due to its stability.
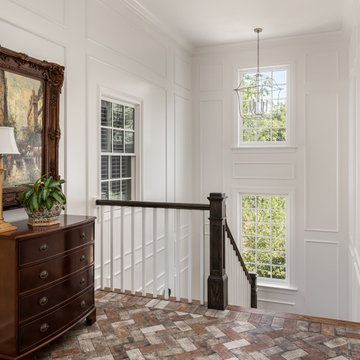
New addition of stair to connect existing home to new addition.
Photography: Garett + Carrie Buell of Studiobuell/ studiobuell.com
Свежая идея для дизайна: огромная п-образная деревянная лестница в классическом стиле с деревянными ступенями, деревянными перилами и панелями на части стены - отличное фото интерьера
Свежая идея для дизайна: огромная п-образная деревянная лестница в классическом стиле с деревянными ступенями, деревянными перилами и панелями на части стены - отличное фото интерьера
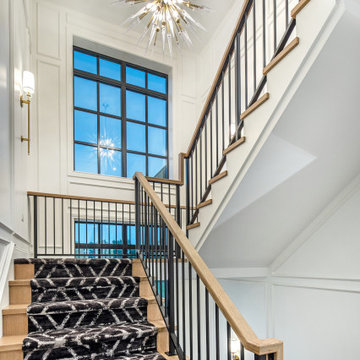
U-shaped staircase with carpet runner and wood end caps. Wood wall paneling.
На фото: огромная п-образная лестница в стиле неоклассика (современная классика) с ступенями с ковровым покрытием, ковровыми подступенками, металлическими перилами и панелями на части стены с
На фото: огромная п-образная лестница в стиле неоклассика (современная классика) с ступенями с ковровым покрытием, ковровыми подступенками, металлическими перилами и панелями на части стены с
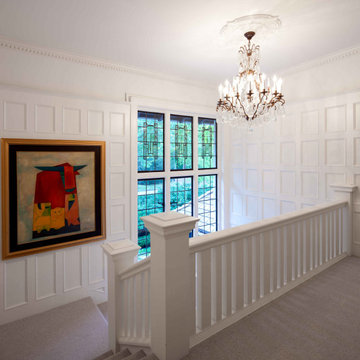
This is a major renovation of a character home, in the Shaughnessy neighbourhood of Vancouver, BC. It is a landmark building with historical significance. We focused on appropriate design detailing to suit the era of the home while incorporating modern comforts and features.
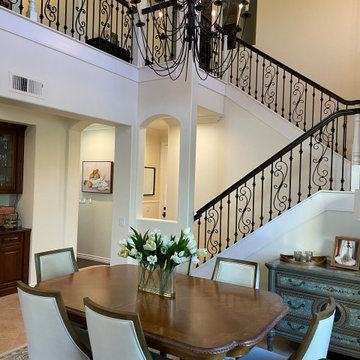
We provided an affordable update to the staircase by removing the wall to wall carpet, adding a staircase runner, added a simple apron for transition to the lighter wall color, painting the newel posts white and staining the handrail to match the stair treads.
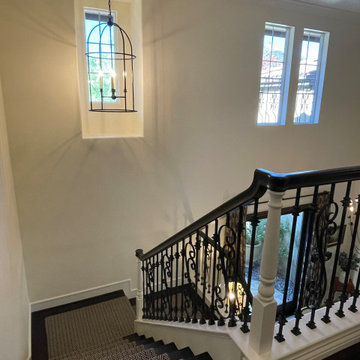
We provided an affordable update to the staircase by removing the wall to wall carpet, adding a staircase runner, painting the newel posts white and staining the handrail to match the stair treads.
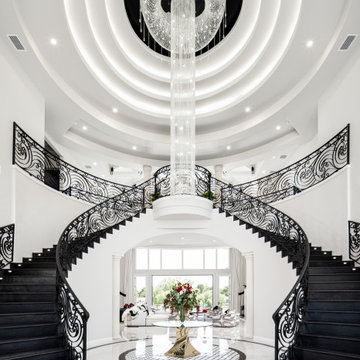
We love this formal front entryway featuring a stunning double staircase with a custom wrought iron stair rail, a coffered ceiling, sparkling chandeliers, and marble floors.
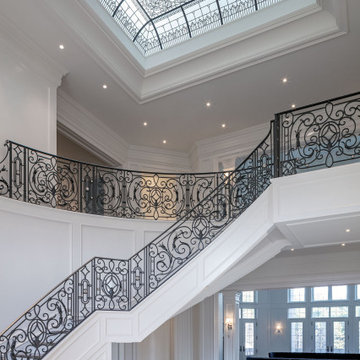
Double height entrance foyer with a large stained and leaded glass dome ceiling.
Идея дизайна: огромная изогнутая деревянная лестница в классическом стиле с металлическими перилами и панелями на части стены
Идея дизайна: огромная изогнутая деревянная лестница в классическом стиле с металлическими перилами и панелями на части стены
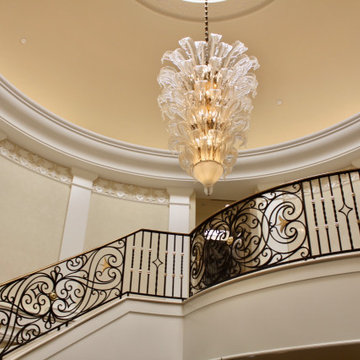
Murano chandelier, custom railing design for an elegant expansive rotunda that draws you up up and away.
Свежая идея для дизайна: огромная изогнутая деревянная лестница в классическом стиле с ступенями с ковровым покрытием, металлическими перилами и панелями на части стены - отличное фото интерьера
Свежая идея для дизайна: огромная изогнутая деревянная лестница в классическом стиле с ступенями с ковровым покрытием, металлическими перилами и панелями на части стены - отличное фото интерьера
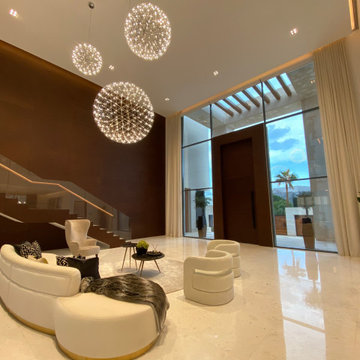
Gorgeous Custom furniture, with beautiful layers of fabric and pillows, complemented with accessories.
Свежая идея для дизайна: огромная лестница в стиле неоклассика (современная классика) с панелями на части стены - отличное фото интерьера
Свежая идея для дизайна: огромная лестница в стиле неоклассика (современная классика) с панелями на части стены - отличное фото интерьера
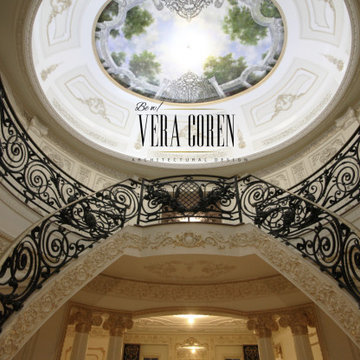
Classical Private Residence with custom marble floors, artist ceiling murals, Italian furniture and JPWeaver moldings
На фото: огромная изогнутая лестница с мраморными ступенями, подступенками из мрамора, металлическими перилами и панелями на части стены с
На фото: огромная изогнутая лестница с мраморными ступенями, подступенками из мрамора, металлическими перилами и панелями на части стены с
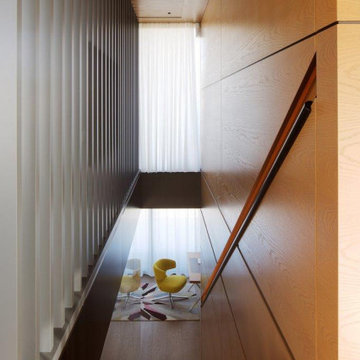
Ein Zuhause, das die Ruhe seiner Umgebung, direkt am Fluss, umgeben von Natur, widerspiegelt. In Zusammenarbeit mit Volker Röhricht Ingenieur Architekt (Architekt), Steinert & Bitterling (Innenarchitektur) und Anke Augsburg Licht (Lichtplanung) realisierte RUBY dieses Projekt.
Огромная лестница с панелями на части стены – фото дизайна интерьера
1