Огромная деревянная лестница – фото дизайна интерьера
Сортировать:Популярное за сегодня
1 - 20 из 3 430 фото
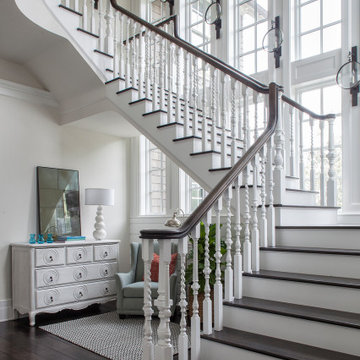
Coastal Shingle Style on St. Andrew Bay
Private Residence / Panama City Beach, Florida
Architect: Eric Watson
Builder: McIntosh-Myers Construction
For this lovely Coastal Shingle–style home, E. F. San Juan supplied Loewen impact-rated windows and doors, E. F. San Juan Invincia® impact-rated custom mahogany entry doors, exterior board-and-batten siding, exterior shingles, and exterior trim and millwork. We also supplied all the interior doors, stair parts, paneling, mouldings, and millwork.
Challenges:
At over 10,000 square feet, the sheer size of this home—coupled with the extensive amount of materials we produced and provided—made for a great scheduling challenge. Another significant challenge for the E. F. San Juan team was the homeowner’s desire for an electronic locking system on numerous Invincia® doors we custom manufactured for the home. This was a first-time request for us, but a challenge we gladly accepted!
Solution:
We worked closely with the builder, Cliff Myers of McIntosh-Myers Construction, as well as the architect, Eric Watson, to ensure the timeliness of decisions as they related to the home’s critical production timeline. We also worked closely with our design engineer and the home’s engineer of record, Allen Barnes of Apex Engineering Group, to provide a solution that allowed for an electronic lock on our custom Invincia® mahogany doors. The completed home is a stunning example of coastal architecture that is as safe and secure as it is beautiful.
---
Photography by Jack Gardner
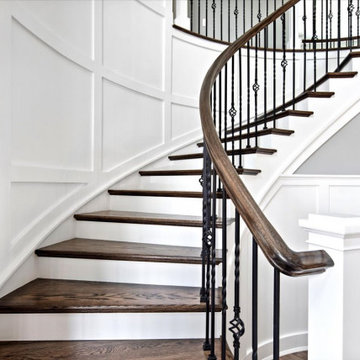
Custom staircase with stained treads and railing.
Стильный дизайн: огромная изогнутая деревянная лестница с деревянными ступенями, деревянными перилами и панелями на стенах - последний тренд
Стильный дизайн: огромная изогнутая деревянная лестница с деревянными ступенями, деревянными перилами и панелями на стенах - последний тренд
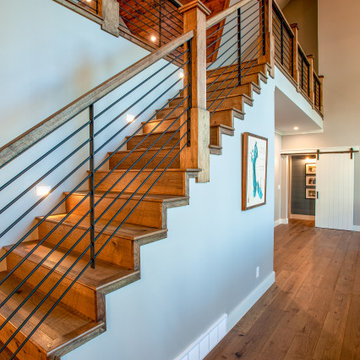
The sunrise view over Lake Skegemog steals the show in this classic 3963 sq. ft. craftsman home. This Up North Retreat was built with great attention to detail and superior craftsmanship. The expansive entry with floor to ceiling windows and beautiful vaulted 28 ft ceiling frame a spectacular lake view.
This well-appointed home features hickory floors, custom built-in mudroom bench, pantry, and master closet, along with lake views from each bedroom suite and living area provides for a perfect get-away with space to accommodate guests. The elegant custom kitchen design by Nowak Cabinets features quartz counter tops, premium appliances, and an impressive island fit for entertaining. Hand crafted loft barn door, artfully designed ridge beam, vaulted tongue and groove ceilings, barn beam mantle and custom metal worked railing blend seamlessly with the clients carefully chosen furnishings and lighting fixtures to create a graceful lakeside charm.
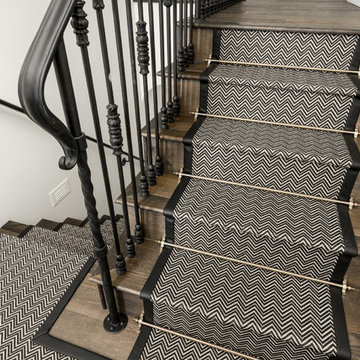
This French Country staircase features a custom chevron stair runner with gold metal detailing.
Стильный дизайн: огромная прямая деревянная лестница в средиземноморском стиле с металлическими перилами и деревянными ступенями - последний тренд
Стильный дизайн: огромная прямая деревянная лестница в средиземноморском стиле с металлическими перилами и деревянными ступенями - последний тренд
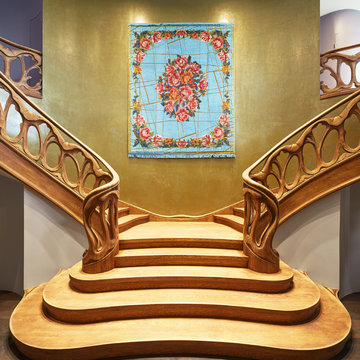
Die untere Etage mit Sicht auf die Messingspachtlung. Fotos von Hatzius, www.hatzius.com
Источник вдохновения для домашнего уюта: огромная изогнутая деревянная лестница в стиле фьюжн с деревянными ступенями
Источник вдохновения для домашнего уюта: огромная изогнутая деревянная лестница в стиле фьюжн с деревянными ступенями
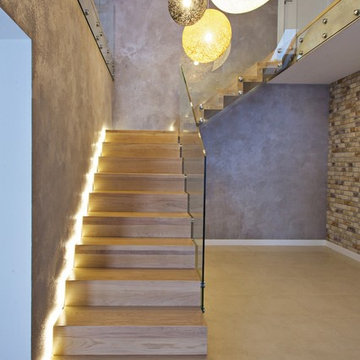
Faltwerktreppe mit Glasgeländer und Stufenbeleuchtung
На фото: огромная угловая деревянная лестница в современном стиле с деревянными ступенями
На фото: огромная угловая деревянная лестница в современном стиле с деревянными ступенями
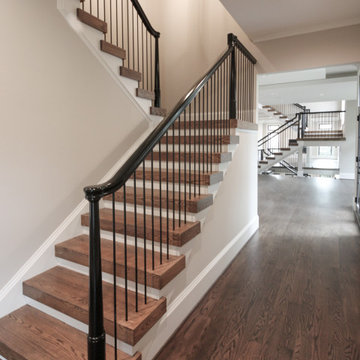
This residence main staircase features elegant and modern lines with a mix of solid oak treads, vertical black/metal thin balusters, smooth black floating railing, glass, and one-of-a-kind black-painted newels. The stairs in this home are the central/architectural show piece that creates unique and smooth transitions for each level and adjacent rooms. CSC 1976-2021 © Century Stair Company ® All rights reserved.

Dramatic staircase backed by two-story curved white paneled wall, quartered white oak stair treads with iron spindles and carpet runner, wood handrail, and concealed LED lighting in skirt board to illuminate steps. This is so incredible in person! Photo by Paul Bonnichsen.
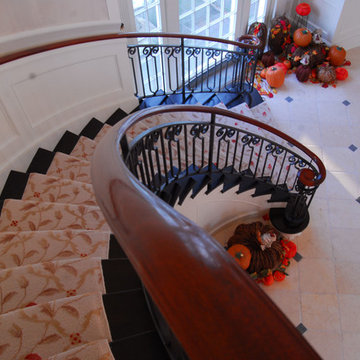
Свежая идея для дизайна: огромная изогнутая деревянная лестница в классическом стиле с деревянными ступенями - отличное фото интерьера
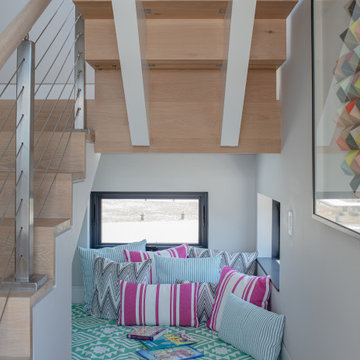
На фото: огромная угловая деревянная лестница в современном стиле с деревянными ступенями и деревянными перилами
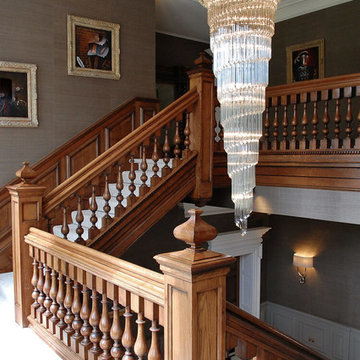
This house was a big renovation project from an almost derelict building. We were asked to create this large oak Georgian inspired staircase and entrance hall. The brief was to create a staircase and hall with the architectural joinery details such as the doors,architraves, surrounds, panelling and staircase were to look like original elements of this country house.

A staircase is so much more than circulation. It provides a space to create dramatic interior architecture, a place for design to carve into, where a staircase can either embrace or stand as its own design piece. In this custom stair and railing design, completed in January 2020, we wanted a grand statement for the two-story foyer. With walls wrapped in a modern wainscoting, the staircase is a sleek combination of black metal balusters and honey stained millwork. Open stair treads of white oak were custom stained to match the engineered wide plank floors. Each riser painted white, to offset and highlight the ascent to a U-shaped loft and hallway above. The black interior doors and white painted walls enhance the subtle color of the wood, and the oversized black metal chandelier lends a classic and modern feel.
The staircase is created with several “zones”: from the second story, a panoramic view is offered from the second story loft and surrounding hallway. The full height of the home is revealed and the detail of our black metal pendant can be admired in close view. At the main level, our staircase lands facing the dining room entrance, and is flanked by wall sconces set within the wainscoting. It is a formal landing spot with views to the front entrance as well as the backyard patio and pool. And in the lower level, the open stair system creates continuity and elegance as the staircase ends at the custom home bar and wine storage. The view back up from the bottom reveals a comprehensive open system to delight its family, both young and old!

Стильный дизайн: огромная винтовая деревянная лестница в классическом стиле с деревянными ступенями и деревянными перилами - последний тренд
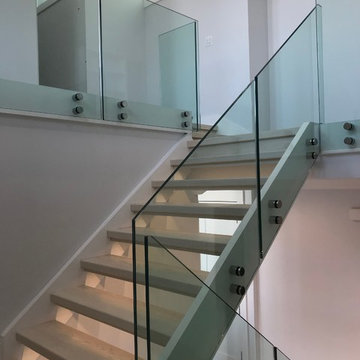
Стильный дизайн: огромная п-образная деревянная лестница в стиле модернизм с деревянными ступенями и стеклянными перилами - последний тренд
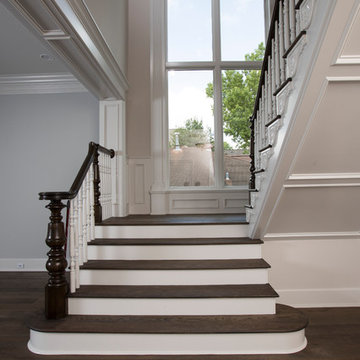
Источник вдохновения для домашнего уюта: огромная угловая деревянная лестница в классическом стиле с деревянными перилами
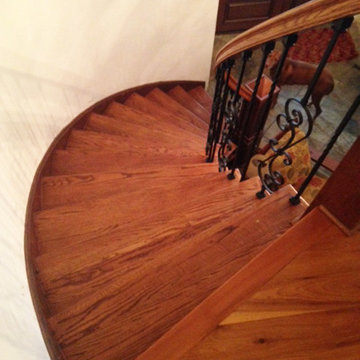
Nejad Rugs expert handmade wool oriental rug stair runner installation on client's very beautiful curved stair case with a wrought iron hand rail, wood stained treads & risers, an ornately inlaid newel post & skirting brackets.
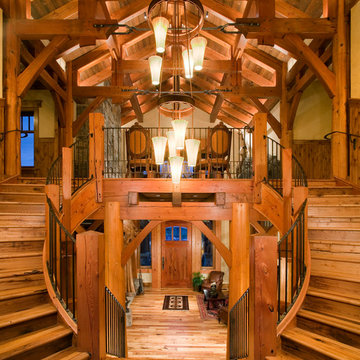
© Gibeon Photography
Стильный дизайн: огромная изогнутая деревянная лестница в стиле рустика с деревянными ступенями - последний тренд
Стильный дизайн: огромная изогнутая деревянная лестница в стиле рустика с деревянными ступенями - последний тренд
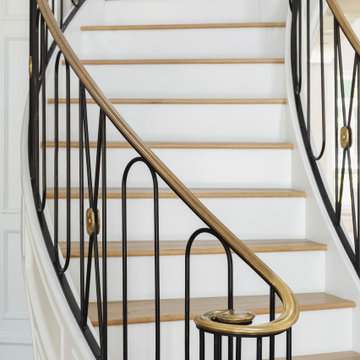
Источник вдохновения для домашнего уюта: огромная изогнутая деревянная лестница с деревянными ступенями и металлическими перилами
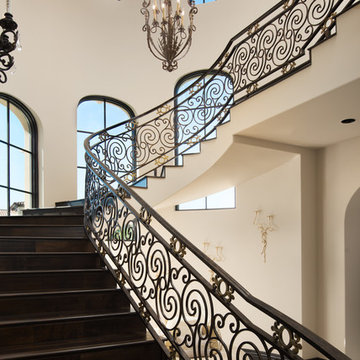
We love a good curved staircase when we see one and this one might be our favorite! We can't get over the arched windows, the custom wrought iron stair rail and wall sconces, and the wood floors, to name a few of our favorite design elements.
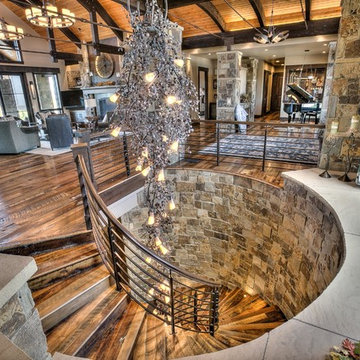
Идея дизайна: огромная винтовая деревянная лестница в стиле рустика с деревянными ступенями
Огромная деревянная лестница – фото дизайна интерьера
1