Огромная кухня с полом из ламината – фото дизайна интерьера
Сортировать:
Бюджет
Сортировать:Популярное за сегодня
1 - 20 из 574 фото
1 из 3

An open and airy kitchen remodel that invited the kitchen to be a part of the living space beyond its original enclosing walls. This spacious design features all new shaker style cabinets finished in the darker grey color, “Thunder”. Timeless and sturdy Quartz countertops, with a look that mimics carrara marble, were chosen, along with the porcelain 3x6 tile around the cabinetry, also mimicking carrara marble. The stylish cabinetry features two pull out cabinet inserts, one containing an elongated shelf for spices and such, the other with room for cooking utensils and a knife block, plus custom open shelving surrounding the window location. The sink was replaced, and relocated from under the window facing outside, to become the apron front, stainless steel sink, located inside the island between the living area and the kitchen, tying the two rooms together. In order to expand and open the kitchen, the two interior bearing walls were removed and replaced with a single flush mount beam, new posts and larger footings for weight support.

This double sided fireplace is the pièce de résistance in this river front log home. It is made of stacked stone with an oxidized copper chimney & reclaimed barn wood beams for mantels. Steel flat bar was installed as a detail around the perimeter of the loft.

When it came to the inspiration for the Falls Church project, a good deal of it came from our client’s love for Heath Ceramics. Located out in Sausalito, California, this company is best-known for their handcrafted ceramic tableware and architectural tile in distinctive glazes. Further down (if you scroll) there is a photo of the growing client’s collection! Taking cue from these pieces (the color, style and story); we also took note of the Heath store itself, and how it tied in (in regards to the finishes/style) perfectly with our vision for the home.

The Brief
The brief for this Shoreham Beach client left our Contract Kitchen team challenged to create a design and layout to make the most of beautiful sea views and a large open plan living space.
The client specified a minimalist theme which would complement the coastal surroundings and modern decor utilised for other areas in the property.
Design Elements
The shape of this newly built area meant a single wall of units was favourable, with a 4.3 metre island running adjacent to the long run of full-height cabinetry. To add separation to this long run, a desired drink and food-prep area has been placed close to the Juliette balcony.
The single wall layout contributes to the minimal feel of this space, chosen in a Alpine White finish with discrete integrated handleware for the same reason.
The chosen furniture is from German manufacturer Nobilia’s Lux collection, an extremely durable gloss kitchen option. A high-gloss furniture finish has been chosen to reflect light around this large space, but also to compliment chrome accents elsewhere in the property.
Special Inclusions
Durable Corian work surfaces have been used throughout the kitchen, but most impressively upon the island where no visible joins can be seen along the entire 4.3 metres. A seamless waterfall edge on the island and dual sinks also make use of the Grey Onyx Corian surface.
An array of high-specification Neff cooking and refrigeration appliances have been utilised, concealed behind cabinetry where possible. Another exciting inclusion is the BORA Pure induction venting hob, placed upon the island close to the Quooker boiling water tap also specified.
To add luxurious flashes to this room, a multitude of lighting options have been incorporated, including integrated plinth and undercabinet lighting.
Project Highlight
In addition to the kitchen, a built-in TV and storage area was required.
This part of the room is a fantastic highlight that makes use of handleless stone-effect furniture from Nobilia’s Riva range. To sit atop of cabinetry and the benched seating area Stellar Grey Silestone workstops have been incorporated.
The End Result
The outcome of this project is a fantastic open plan kitchen area that delivers upon all elements of this client’s brief. Our Contract Kitchen team have delivered a wonderful design to capture the minimalist theme required by the client.
For retail clients, to arrange a free design appointment, visit a showroom or book an appointment via our website.

Aimee Clark
Стильный дизайн: огромная угловая кухня в стиле кантри с обеденным столом, врезной мойкой, фасадами в стиле шейкер, серыми фасадами, деревянной столешницей, серым фартуком, фартуком из цементной плитки, техникой из нержавеющей стали, полом из ламината, островом, коричневым полом и коричневой столешницей - последний тренд
Стильный дизайн: огромная угловая кухня в стиле кантри с обеденным столом, врезной мойкой, фасадами в стиле шейкер, серыми фасадами, деревянной столешницей, серым фартуком, фартуком из цементной плитки, техникой из нержавеющей стали, полом из ламината, островом, коричневым полом и коричневой столешницей - последний тренд
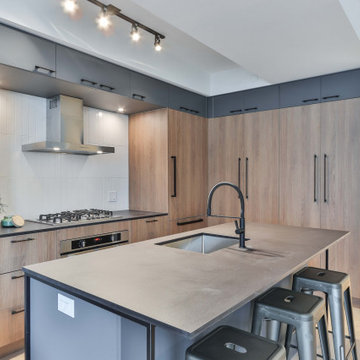
"Nailed It Builders invites you to reimagine your kitchen through our Classic Traditional Kitchen Redesign. Witness the perfect fusion of classic craftsmanship and modern utility, resulting in a kitchen that is both captivating and practical."

This renovation included kitchen, laundry, powder room, with extensive building work.
Стильный дизайн: огромная угловая кухня-гостиная в стиле неоклассика (современная классика) с двойной мойкой, фасадами в стиле шейкер, синими фасадами, столешницей из кварцевого агломерата, белым фартуком, фартуком из кварцевого агломерата, черной техникой, полом из ламината, островом, коричневым полом и белой столешницей - последний тренд
Стильный дизайн: огромная угловая кухня-гостиная в стиле неоклассика (современная классика) с двойной мойкой, фасадами в стиле шейкер, синими фасадами, столешницей из кварцевого агломерата, белым фартуком, фартуком из кварцевого агломерата, черной техникой, полом из ламината, островом, коричневым полом и белой столешницей - последний тренд
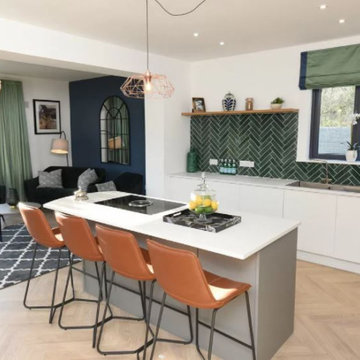
For this showhouse, Celene chose the Desert Oak Laminate in the Herringbone style (it is also available in a matching straight plank). This floor runs from the front door through the hallway, into the open plan kitchen / dining / living space.
For the kitchen splashback, the customer chose the Lume Green [6x24] porcelain tile laid in a herirngbone style.

Walls removed to enlarge kitchen and open into the family room . Windows from ceiling to countertop for more light. Coffered ceiling adds dimension. This modern white kitchen also features two islands and two large islands.

Custom hood detail with white macabus backsplash makes for an exquisite kitchen!
Стильный дизайн: огромная угловая кухня-гостиная в современном стиле с одинарной мойкой, фасадами в стиле шейкер, черными фасадами, столешницей из кварцита, белым фартуком, фартуком из кварцевого агломерата, техникой под мебельный фасад, полом из ламината, двумя и более островами, бежевым полом и белой столешницей - последний тренд
Стильный дизайн: огромная угловая кухня-гостиная в современном стиле с одинарной мойкой, фасадами в стиле шейкер, черными фасадами, столешницей из кварцита, белым фартуком, фартуком из кварцевого агломерата, техникой под мебельный фасад, полом из ламината, двумя и более островами, бежевым полом и белой столешницей - последний тренд
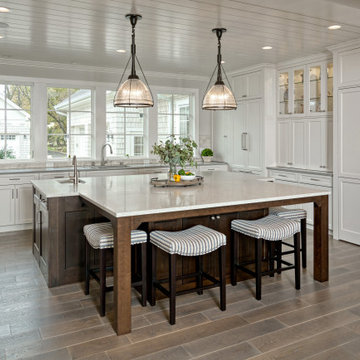
На фото: огромная п-образная кухня в морском стиле с врезной мойкой, белыми фасадами, гранитной столешницей, фартуком из каменной плитки, полом из ламината, островом, коричневым полом, серой столешницей, фасадами в стиле шейкер, серым фартуком и потолком из вагонки
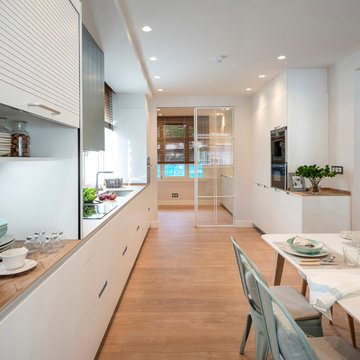
Diseño interior de gran cocina. Mobiliario en blanco de Santos Estudio Bilbao. Campana extractora revestida de color azul claro. Suelo laminado imitación madera. Sillas metálicas lacadas en color azul clarito. Mampara separadora de zonas de cristal y perfil metálico lacado en blanco. Focos empotrados en el techo en Susaeta Iluminación. Interruptores y bases de enchufe Gira Esprit de linóleo y multiplex. Proyecto de decoración de reforma integral de vivienda: Sube Interiorismo, Bilbao.
Fotografía Erlantz Biderbost
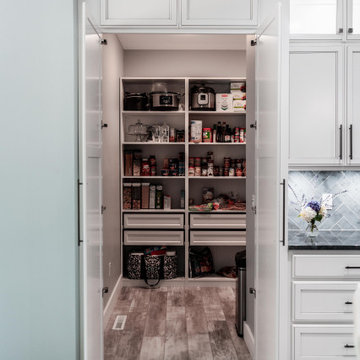
На фото: огромная угловая кухня-гостиная в стиле неоклассика (современная классика) с врезной мойкой, плоскими фасадами, белыми фасадами, столешницей из кварцевого агломерата, серым фартуком, фартуком из керамической плитки, черной техникой, полом из ламината, островом, серым полом и многоуровневым потолком с
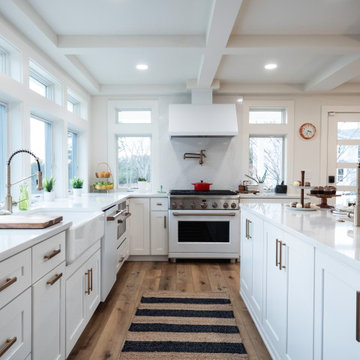
Walls removed to enlarge kitchen and open into the family room . Windows from ceiling to countertop for more light. Coffered ceiling adds dimension. This modern white kitchen also features two islands and two large islands.

Design, Fabrication, Install & Photography By MacLaren Kitchen and Bath
Designer: Mary Skurecki
Wet Bar: Mouser/Centra Cabinetry with full overlay, Reno door/drawer style with Carbide paint. Caesarstone Pebble Quartz Countertops with eased edge detail (By MacLaren).
TV Area: Mouser/Centra Cabinetry with full overlay, Orleans door style with Carbide paint. Shelving, drawers, and wood top to match the cabinetry with custom crown and base moulding.
Guest Room/Bath: Mouser/Centra Cabinetry with flush inset, Reno Style doors with Maple wood in Bedrock Stain. Custom vanity base in Full Overlay, Reno Style Drawer in Matching Maple with Bedrock Stain. Vanity Countertop is Everest Quartzite.
Bench Area: Mouser/Centra Cabinetry with flush inset, Reno Style doors/drawers with Carbide paint. Custom wood top to match base moulding and benches.
Toy Storage Area: Mouser/Centra Cabinetry with full overlay, Reno door style with Carbide paint. Open drawer storage with roll-out trays and custom floating shelves and base moulding.
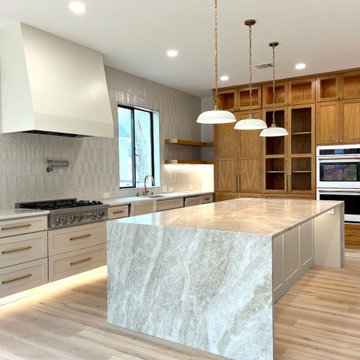
Elegant leathered taj mahal waterfall island with off white cabinets
Идея дизайна: огромная кухня в современном стиле с обеденным столом, одинарной мойкой, фасадами в стиле шейкер, бежевыми фасадами, столешницей из кварцита, бежевым фартуком, фартуком из керамической плитки, техникой из нержавеющей стали, полом из ламината, островом, бежевым полом и бежевой столешницей
Идея дизайна: огромная кухня в современном стиле с обеденным столом, одинарной мойкой, фасадами в стиле шейкер, бежевыми фасадами, столешницей из кварцита, бежевым фартуком, фартуком из керамической плитки, техникой из нержавеющей стали, полом из ламината, островом, бежевым полом и бежевой столешницей
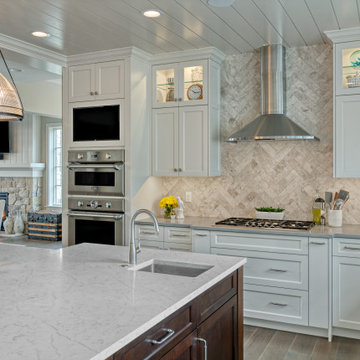
Источник вдохновения для домашнего уюта: огромная п-образная кухня-гостиная в морском стиле с врезной мойкой, плоскими фасадами, белыми фасадами, гранитной столешницей, разноцветным фартуком, фартуком из каменной плитки, полом из ламината, островом, коричневым полом и серой столешницей
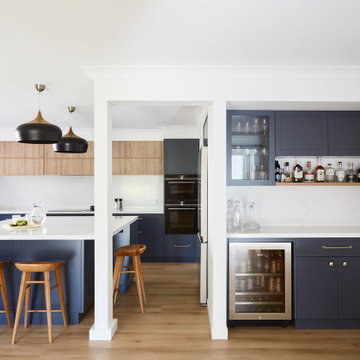
This renovation included kitchen, laundry, powder room, with extensive building work.
Свежая идея для дизайна: огромная угловая кухня-гостиная в стиле неоклассика (современная классика) с двойной мойкой, фасадами в стиле шейкер, синими фасадами, столешницей из кварцевого агломерата, белым фартуком, фартуком из кварцевого агломерата, черной техникой, полом из ламината, островом, коричневым полом и белой столешницей - отличное фото интерьера
Свежая идея для дизайна: огромная угловая кухня-гостиная в стиле неоклассика (современная классика) с двойной мойкой, фасадами в стиле шейкер, синими фасадами, столешницей из кварцевого агломерата, белым фартуком, фартуком из кварцевого агломерата, черной техникой, полом из ламината, островом, коричневым полом и белой столешницей - отличное фото интерьера
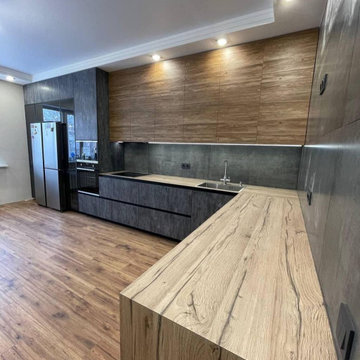
Преобразите свое кухонное пространство с нашей большой угловой кухней площадью 30 кв.м. Черно-коричневая цветовая гамма в сочетании со стеклянной витриной и деревянными/каменными фасадами создает современную атмосферу в стиле лофт. Благодаря просторному дизайну эта кухня обеспечивает достаточно места для всех ваших кулинарных потребностей.
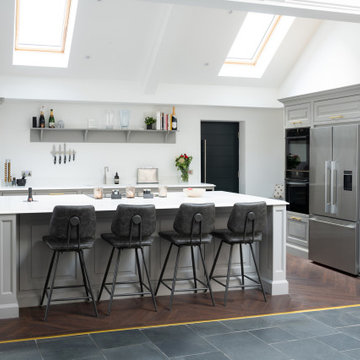
The kitchen space was designed to flow with the original beam and woodwork on show and create storage solutions for the whole family and home. The layout is a simple galley where the island becomes a focal point and divides the open-plan space. Another clever design concept that our client thought of was the different types of flooring separated with a gold door trim. The space is full of innovative features from Neff, Quooker, Fisher & Paykel. A Shaws of Darwen sink is included and a beautiful kitchen island.
Огромная кухня с полом из ламината – фото дизайна интерьера
1