Огромная кухня с фартуком из стекла – фото дизайна интерьера
Сортировать:
Бюджет
Сортировать:Популярное за сегодня
1 - 20 из 2 181 фото
1 из 3
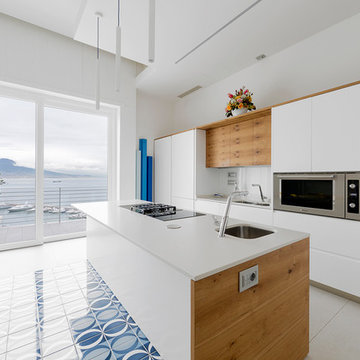
copyright Toffini Srl - Arch. Pierluigi Aveta
Стильный дизайн: огромная кухня-гостиная в современном стиле с врезной мойкой, плоскими фасадами, светлыми деревянными фасадами, столешницей из кварцевого агломерата, белым фартуком, фартуком из стекла, техникой из нержавеющей стали, островом и белой столешницей - последний тренд
Стильный дизайн: огромная кухня-гостиная в современном стиле с врезной мойкой, плоскими фасадами, светлыми деревянными фасадами, столешницей из кварцевого агломерата, белым фартуком, фартуком из стекла, техникой из нержавеющей стали, островом и белой столешницей - последний тренд

Stunning LEDs combined with a mirror toe kick create the illusion that the island is floating. wow
Источник вдохновения для домашнего уюта: огромная п-образная кухня в современном стиле с обеденным столом, накладной мойкой, стеклянными фасадами, белыми фасадами, гранитной столешницей, белым фартуком, фартуком из стекла, черной техникой, полом из фанеры и полуостровом
Источник вдохновения для домашнего уюта: огромная п-образная кухня в современном стиле с обеденным столом, накладной мойкой, стеклянными фасадами, белыми фасадами, гранитной столешницей, белым фартуком, фартуком из стекла, черной техникой, полом из фанеры и полуостровом
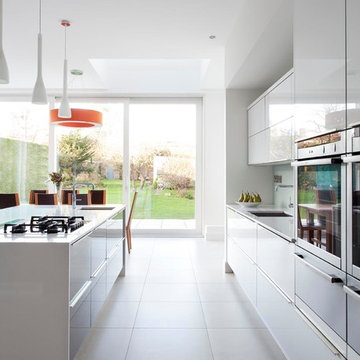
A stunning white contempoary acrylic white gloss kitchen with contrasting dark grey from our Contemporary Collection. The kitchen forms part of a major renovation & extension of an exclusive house in Malahide. 20mm Silestone Quartz countertop completes the look of this modern design with waterfall gable on the island. The kitchen features two sinks, a Faber downdraft extractor and a Quoter fusion boiling water tap. A bespoke light scheme has been incorporated allowing the dynamic of the kitchen to change from day to night. Designer - Lee Dillon
Images Infinity Media
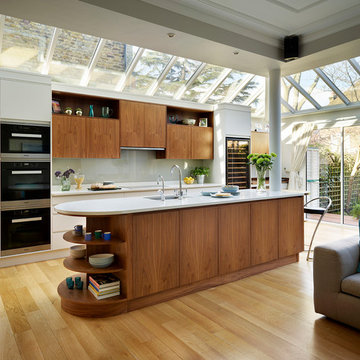
На фото: огромная кухня-гостиная в современном стиле с плоскими фасадами, столешницей из акрилового камня, фартуком из стекла, островом и серым фартуком

The remodel solution for this client was a seamless process, as she possessed a clear vision and preferred a straightforward approach. Desiring a home environment characterized by cleanliness, simplicity, and serenity, she articulated her preferences with ease.
Her discerning eye led her to select LVP flooring, providing the beauty of wood planks with the ease of maintenance. The pièce de résistance of the project was undoubtedly the kitchen countertops, crafted from stunning Quartzite Labradorite that evoked the depth of outer space.
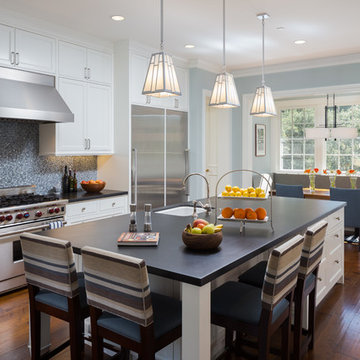
Interior Design:
Anne Norton
AND interior Design Studio
Berkeley, CA 94707
На фото: огромная кухня в стиле неоклассика (современная классика) с обеденным столом, врезной мойкой, фасадами в стиле шейкер, белыми фасадами, столешницей из талькохлорита, синим фартуком, фартуком из стекла, техникой из нержавеющей стали, паркетным полом среднего тона, островом и коричневым полом
На фото: огромная кухня в стиле неоклассика (современная классика) с обеденным столом, врезной мойкой, фасадами в стиле шейкер, белыми фасадами, столешницей из талькохлорита, синим фартуком, фартуком из стекла, техникой из нержавеющей стали, паркетным полом среднего тона, островом и коричневым полом

Kitchen/Great Room
Lance Gerber, Nuvue Interactive, LLC
Идея дизайна: огромная п-образная кухня-гостиная в стиле ретро с с полувстраиваемой мойкой (с передним бортиком), плоскими фасадами, белыми фасадами, гранитной столешницей, разноцветным фартуком, фартуком из стекла, техникой из нержавеющей стали, бетонным полом и полуостровом
Идея дизайна: огромная п-образная кухня-гостиная в стиле ретро с с полувстраиваемой мойкой (с передним бортиком), плоскими фасадами, белыми фасадами, гранитной столешницей, разноцветным фартуком, фартуком из стекла, техникой из нержавеющей стали, бетонным полом и полуостровом

Natural German Kitchen in Mannings Heath, West Sussex
Our contract team completed this stone effect kitchen for a three-plot barn conversion near Mannings Heath.
The Brief
This project was undertaken as part of a barn conversion for a local property developer, with our contract kitchen team designing and installing this project.
When the plot was purchased, the purchaser sought to make a few changes to suit their style and personal design requirements. A modern design was required, and a natural stone finish was eventually favoured.
Design Elements
A stone effect option has been used throughout the project and the finish is one from German supplier Nobilia’s Stoneart range. The natural stone finish nicely compliments the modern style of the property and has been fitted with multiple contemporary additions.
Most of the kitchen furniture is used across the back wall, with full-height and wall units reaching almost wall-to-wall. A sizeable island is included and has plenty of space for bar stools and entertaining.
A handleless design was favoured for the project and under rail lighting has been used to enhance the ambience in the kitchen.
Special Inclusions
High-quality Siemens cooking appliances have been utilised, adding great cooking functionality to this space. The IQ700 single oven, combination oven and warming drawer opted for provide lots of useful functions for the client.
Elsewhere, a Siemens fridge freezer and Miele dishwasher have been integrated behind kitchen furniture.
A contemporary satin grey splashback is in keeping with the stone effect furniture on the design side, whilst a 1.5 bowl under-mounted sink has been used for function.
Project Highlight
Plots on this development each have allocated space for a utility, which has been furnished with matching kitchen units.
This utility also features a small sink and tap for convenience.
The End Result
The end result is a kitchen designed to perfectly suit the clients’ requirements as well as the style and layout of this new property.
This project was undertaken by our contract kitchen team. Whether you are a property developer or are looking to renovate your own home, consult our expert designers to see how we can design your dream space.
To arrange an appointment, visit a showroom or book an appointment online.

Furniture: Light grey gloss lacquered doors & matt medium grey island
Appliances: NEFF
Worktop: Silestone (aluminium nube)
Splashback: Decograze
Designed by Schmidt kitchens in Palmers green

photography: Amit Geron
Идея дизайна: огромная отдельная, прямая кухня в стиле модернизм с техникой из нержавеющей стали, врезной мойкой, плоскими фасадами, фасадами цвета дерева среднего тона, столешницей из кварцевого агломерата, серым фартуком, фартуком из стекла и полом из известняка без острова
Идея дизайна: огромная отдельная, прямая кухня в стиле модернизм с техникой из нержавеющей стали, врезной мойкой, плоскими фасадами, фасадами цвета дерева среднего тона, столешницей из кварцевого агломерата, серым фартуком, фартуком из стекла и полом из известняка без острова

Gail Edelen
Источник вдохновения для домашнего уюта: огромная параллельная кухня в стиле рустика с кладовкой, врезной мойкой, фасадами с утопленной филенкой, искусственно-состаренными фасадами, столешницей из бетона, серым фартуком, фартуком из стекла, техникой из нержавеющей стали, бетонным полом и двумя и более островами
Источник вдохновения для домашнего уюта: огромная параллельная кухня в стиле рустика с кладовкой, врезной мойкой, фасадами с утопленной филенкой, искусственно-состаренными фасадами, столешницей из бетона, серым фартуком, фартуком из стекла, техникой из нержавеющей стали, бетонным полом и двумя и более островами

Стильный дизайн: огромная прямая кухня в стиле модернизм с обеденным столом, одинарной мойкой, плоскими фасадами, серыми фасадами, столешницей из плитки, белым фартуком, фартуком из стекла, белой техникой, островом, серым полом и серой столешницей - последний тренд
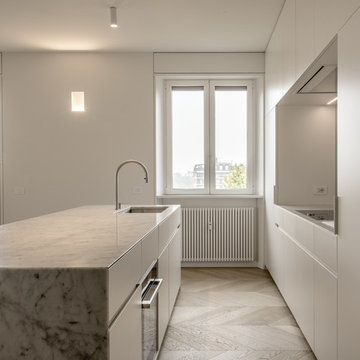
Cesar Cucine, piano e isola in marmo di Carrara, ante laccate bianco.
Стильный дизайн: огромная кухня-гостиная в стиле модернизм с врезной мойкой, плоскими фасадами, белыми фасадами, мраморной столешницей, серым фартуком, фартуком из стекла, техникой из нержавеющей стали и островом - последний тренд
Стильный дизайн: огромная кухня-гостиная в стиле модернизм с врезной мойкой, плоскими фасадами, белыми фасадами, мраморной столешницей, серым фартуком, фартуком из стекла, техникой из нержавеющей стали и островом - последний тренд

The owners use of materials contributed sensationally to the property’s free-flowing feel perfect for entertaining. The open-plan
kitchen and dining is case, point and example.
http://www.domusnova.com/properties/buy/2056/2-bedroom-house-kensington-chelsea-north-kensington-hewer-street-w10-theo-otten-otten-architects-london-for-sale/
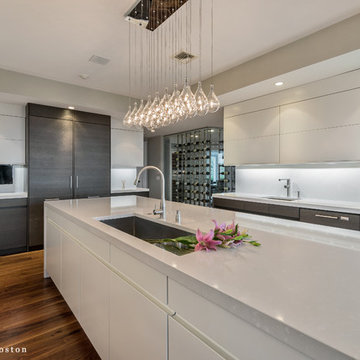
Стильный дизайн: огромная п-образная кухня в современном стиле с кладовкой, врезной мойкой, плоскими фасадами, темными деревянными фасадами, столешницей из кварцевого агломерата, белым фартуком, фартуком из стекла, белой техникой, темным паркетным полом и островом - последний тренд
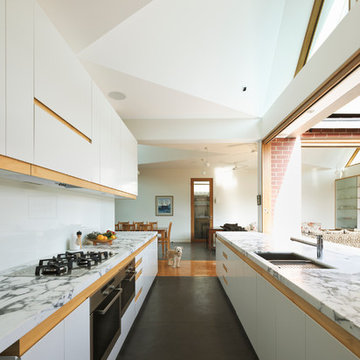
The kitchen is high-performance, suitable for the most enthusiastic chef. Photo by Peter Bennetts
Стильный дизайн: огромная параллельная кухня-гостиная в современном стиле с техникой из нержавеющей стали, врезной мойкой, плоскими фасадами, белыми фасадами, мраморной столешницей, белым фартуком, фартуком из стекла и бетонным полом без острова - последний тренд
Стильный дизайн: огромная параллельная кухня-гостиная в современном стиле с техникой из нержавеющей стали, врезной мойкой, плоскими фасадами, белыми фасадами, мраморной столешницей, белым фартуком, фартуком из стекла и бетонным полом без острова - последний тренд

The Brief
The brief for this Shoreham Beach client left our Contract Kitchen team challenged to create a design and layout to make the most of beautiful sea views and a large open plan living space.
The client specified a minimalist theme which would complement the coastal surroundings and modern decor utilised for other areas in the property.
Design Elements
The shape of this newly built area meant a single wall of units was favourable, with a 4.3 metre island running adjacent to the long run of full-height cabinetry. To add separation to this long run, a desired drink and food-prep area has been placed close to the Juliette balcony.
The single wall layout contributes to the minimal feel of this space, chosen in a Alpine White finish with discrete integrated handleware for the same reason.
The chosen furniture is from German manufacturer Nobilia’s Lux collection, an extremely durable gloss kitchen option. A high-gloss furniture finish has been chosen to reflect light around this large space, but also to compliment chrome accents elsewhere in the property.
Special Inclusions
Durable Corian work surfaces have been used throughout the kitchen, but most impressively upon the island where no visible joins can be seen along the entire 4.3 metres. A seamless waterfall edge on the island and dual sinks also make use of the Grey Onyx Corian surface.
An array of high-specification Neff cooking and refrigeration appliances have been utilised, concealed behind cabinetry where possible. Another exciting inclusion is the BORA Pure induction venting hob, placed upon the island close to the Quooker boiling water tap also specified.
To add luxurious flashes to this room, a multitude of lighting options have been incorporated, including integrated plinth and undercabinet lighting.
Project Highlight
In addition to the kitchen, a built-in TV and storage area was required.
This part of the room is a fantastic highlight that makes use of handleless stone-effect furniture from Nobilia’s Riva range. To sit atop of cabinetry and the benched seating area Stellar Grey Silestone workstops have been incorporated.
The End Result
The outcome of this project is a fantastic open plan kitchen area that delivers upon all elements of this client’s brief. Our Contract Kitchen team have delivered a wonderful design to capture the minimalist theme required by the client.
For retail clients, to arrange a free design appointment, visit a showroom or book an appointment via our website.

This pantry utilized some of the original garage space to allow for more organized storage in this busy family's kitchen!
Идея дизайна: огромная кухня в стиле кантри с обеденным столом, врезной мойкой, фасадами в стиле шейкер, темными деревянными фасадами, столешницей из кварцевого агломерата, коричневым фартуком, фартуком из стекла, техникой из нержавеющей стали, светлым паркетным полом, островом, бежевым полом и белой столешницей
Идея дизайна: огромная кухня в стиле кантри с обеденным столом, врезной мойкой, фасадами в стиле шейкер, темными деревянными фасадами, столешницей из кварцевого агломерата, коричневым фартуком, фартуком из стекла, техникой из нержавеющей стали, светлым паркетным полом, островом, бежевым полом и белой столешницей

Идея дизайна: огромная прямая кухня в морском стиле с обеденным столом, с полувстраиваемой мойкой (с передним бортиком), фасадами в стиле шейкер, белыми фасадами, столешницей из кварцевого агломерата, черным фартуком, фартуком из стекла, техникой из нержавеющей стали, полом из винила, островом, разноцветным полом, разноцветной столешницей и балками на потолке
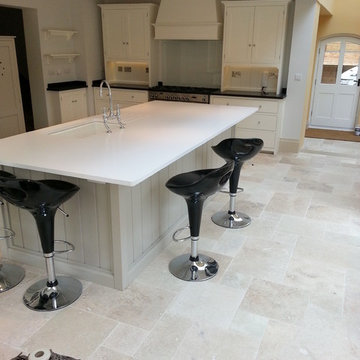
Стильный дизайн: огромная кухня в современном стиле с обеденным столом, накладной мойкой, фасадами в стиле шейкер, белыми фасадами, фартуком из стекла, техникой из нержавеющей стали, полом из травертина и островом - последний тренд
Огромная кухня с фартуком из стекла – фото дизайна интерьера
1