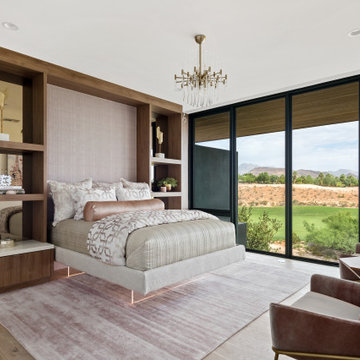Огромная гостевая спальня (комната для гостей) – фото дизайна интерьера
Сортировать:
Бюджет
Сортировать:Популярное за сегодня
1 - 20 из 1 461 фото
1 из 3
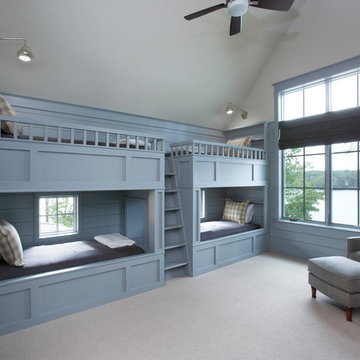
Lake Front Country Estate Boys Bunk Room, design by Tom Markalunas, built by Resort Custom Homes. Photography by Rachael Boling.
Источник вдохновения для домашнего уюта: огромная гостевая спальня (комната для гостей) в классическом стиле с синими стенами и ковровым покрытием
Источник вдохновения для домашнего уюта: огромная гостевая спальня (комната для гостей) в классическом стиле с синими стенами и ковровым покрытием
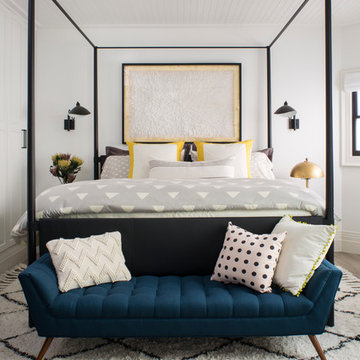
Meghan Bob Photography
Пример оригинального дизайна: огромная гостевая спальня (комната для гостей) в стиле неоклассика (современная классика) с белыми стенами, паркетным полом среднего тона и серым полом без камина
Пример оригинального дизайна: огромная гостевая спальня (комната для гостей) в стиле неоклассика (современная классика) с белыми стенами, паркетным полом среднего тона и серым полом без камина

Builder: John Kraemer & Sons | Architect: TEA2 Architects | Interior Design: Marcia Morine | Photography: Landmark Photography
Пример оригинального дизайна: огромная гостевая спальня (комната для гостей) в стиле рустика с коричневыми стенами и паркетным полом среднего тона
Пример оригинального дизайна: огромная гостевая спальня (комната для гостей) в стиле рустика с коричневыми стенами и паркетным полом среднего тона
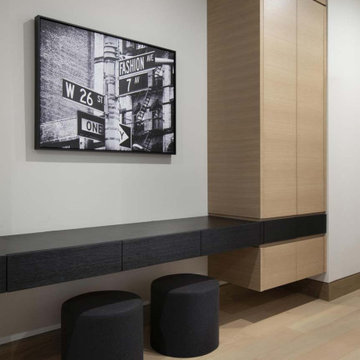
With adjacent neighbors within a fairly dense section of Paradise Valley, Arizona, C.P. Drewett sought to provide a tranquil retreat for a new-to-the-Valley surgeon and his family who were seeking the modernism they loved though had never lived in. With a goal of consuming all possible site lines and views while maintaining autonomy, a portion of the house — including the entry, office, and master bedroom wing — is subterranean. This subterranean nature of the home provides interior grandeur for guests but offers a welcoming and humble approach, fully satisfying the clients requests.
While the lot has an east-west orientation, the home was designed to capture mainly north and south light which is more desirable and soothing. The architecture’s interior loftiness is created with overlapping, undulating planes of plaster, glass, and steel. The woven nature of horizontal planes throughout the living spaces provides an uplifting sense, inviting a symphony of light to enter the space. The more voluminous public spaces are comprised of stone-clad massing elements which convert into a desert pavilion embracing the outdoor spaces. Every room opens to exterior spaces providing a dramatic embrace of home to natural environment.
Grand Award winner for Best Interior Design of a Custom Home
The material palette began with a rich, tonal, large-format Quartzite stone cladding. The stone’s tones gaveforth the rest of the material palette including a champagne-colored metal fascia, a tonal stucco system, and ceilings clad with hemlock, a tight-grained but softer wood that was tonally perfect with the rest of the materials. The interior case goods and wood-wrapped openings further contribute to the tonal harmony of architecture and materials.
Grand Award Winner for Best Indoor Outdoor Lifestyle for a Home This award-winning project was recognized at the 2020 Gold Nugget Awards with two Grand Awards, one for Best Indoor/Outdoor Lifestyle for a Home, and another for Best Interior Design of a One of a Kind or Custom Home.
At the 2020 Design Excellence Awards and Gala presented by ASID AZ North, Ownby Design received five awards for Tonal Harmony. The project was recognized for 1st place – Bathroom; 3rd place – Furniture; 1st place – Kitchen; 1st place – Outdoor Living; and 2nd place – Residence over 6,000 square ft. Congratulations to Claire Ownby, Kalysha Manzo, and the entire Ownby Design team.
Tonal Harmony was also featured on the cover of the July/August 2020 issue of Luxe Interiors + Design and received a 14-page editorial feature entitled “A Place in the Sun” within the magazine.
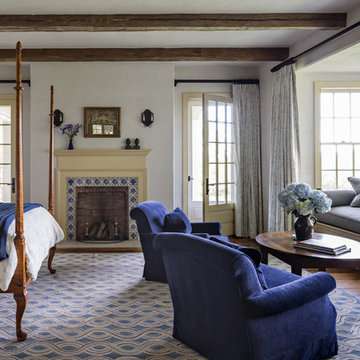
A comfortable window seat in the Guest Room overlooks distant mountain views.
Robert Benson Photography
Стильный дизайн: огромная гостевая спальня (комната для гостей) в стиле кантри с белыми стенами, паркетным полом среднего тона, стандартным камином и фасадом камина из плитки - последний тренд
Стильный дизайн: огромная гостевая спальня (комната для гостей) в стиле кантри с белыми стенами, паркетным полом среднего тона, стандартным камином и фасадом камина из плитки - последний тренд
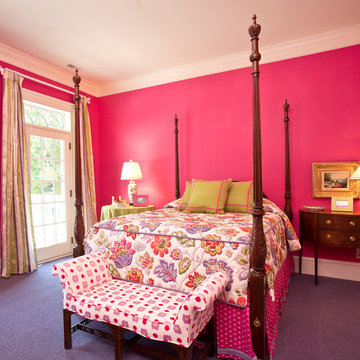
This Shrock Premier Custom Georgian style lake home is a stunning classic. The grand front entry adorned with gas lamps welcomes guests into a spacious breathtaking foyer. The interior is adorned with elaborate custom cabinetry and trim built by Shrock Amish craftsman. It also boasts multiple fireplaces, a gourmet kitchen, and beautiful living areas on all three levels. This memorable home’s main attraction is the elegant outdoor living areas such as porches, patios, a pergola, an infinity pool, and hot tub. While enjoying the outdoors, one can also enjoy the beauty of the lake below. The crowning jewel is a rooftop deck with spectacular 360 degree views. Contact Shrock Premier Custom Construction to begin your dream home process. www.shrockpremier.com
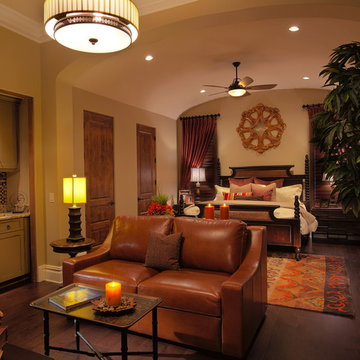
Guest suite with wet bar and sitting area.
Пример оригинального дизайна: огромная гостевая спальня (комната для гостей) в средиземноморском стиле с бежевыми стенами и паркетным полом среднего тона
Пример оригинального дизайна: огромная гостевая спальня (комната для гостей) в средиземноморском стиле с бежевыми стенами и паркетным полом среднего тона
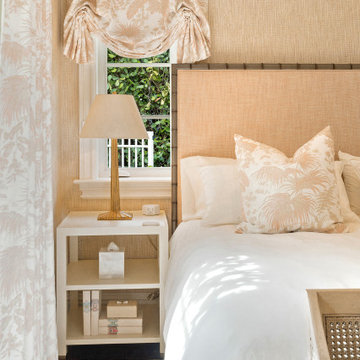
Идея дизайна: огромная гостевая спальня (комната для гостей) в морском стиле с бежевыми стенами, темным паркетным полом, коричневым полом и обоями на стенах
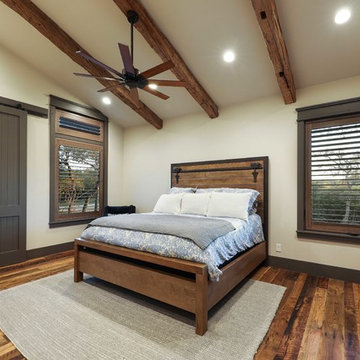
?: Lauren Keller | Luxury Real Estate Services, LLC
Reclaimed Wood Flooring - Sovereign Plank Wood Flooring - https://www.woodco.com/products/sovereign-plank/
Reclaimed Hand Hewn Beams - https://www.woodco.com/products/reclaimed-hand-hewn-beams/
Reclaimed Oak Patina Faced Floors, Skip Planed, Original Saw Marks. Wide Plank Reclaimed Oak Floors, Random Width Reclaimed Flooring.
Reclaimed Beams in Ceiling - Hand Hewn Reclaimed Beams.
Barnwood Paneling & Ceiling - Wheaton Wallboard
Reclaimed Beam Mantel
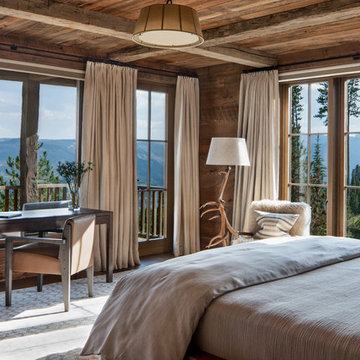
Пример оригинального дизайна: огромная гостевая спальня (комната для гостей) в стиле рустика с коричневыми стенами, паркетным полом среднего тона и коричневым полом
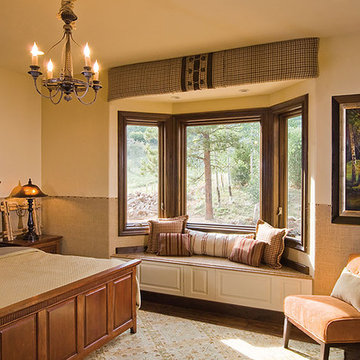
Master Bedroom with Bay windows - Picture & Casement windows.
Пример оригинального дизайна: огромная гостевая спальня (комната для гостей) в классическом стиле с бежевыми стенами и темным паркетным полом без камина
Пример оригинального дизайна: огромная гостевая спальня (комната для гостей) в классическом стиле с бежевыми стенами и темным паркетным полом без камина
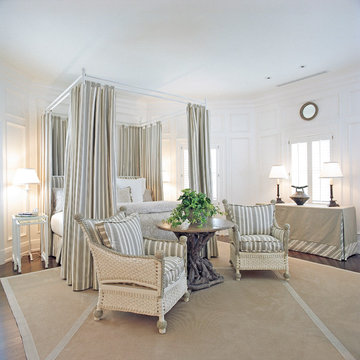
Striped fabrics invigorate this guest bedroom, while the woven furniture lends a relaxed island air. Hamptons, NY Home | Interior Architecture by Brian O'Keefe Architect, PC, with Interior Design by Marjorie Shushan | Photo by Ron Pappageorge
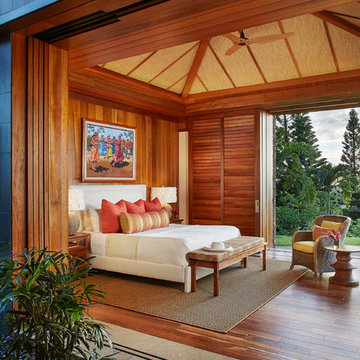
Пример оригинального дизайна: огромная гостевая спальня (комната для гостей) в морском стиле с разноцветными стенами и темным паркетным полом
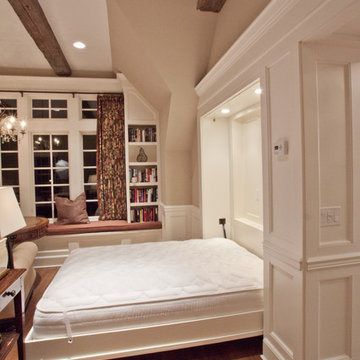
A relaxing place, with a mountain escape feel, but without the commute.This is a perfect place to spend your Friday evening after a hectic week.
На фото: огромная гостевая спальня (комната для гостей) в классическом стиле с бежевыми стенами и паркетным полом среднего тона
На фото: огромная гостевая спальня (комната для гостей) в классическом стиле с бежевыми стенами и паркетным полом среднего тона
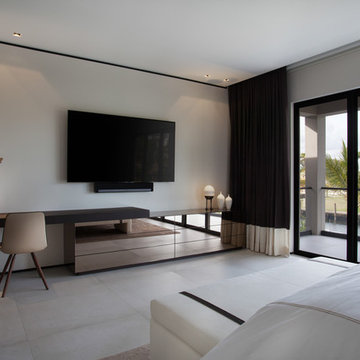
Emilio Collavino
Источник вдохновения для домашнего уюта: огромная гостевая спальня (комната для гостей) в современном стиле с полом из керамической плитки, белым полом и серыми стенами
Источник вдохновения для домашнего уюта: огромная гостевая спальня (комната для гостей) в современном стиле с полом из керамической плитки, белым полом и серыми стенами
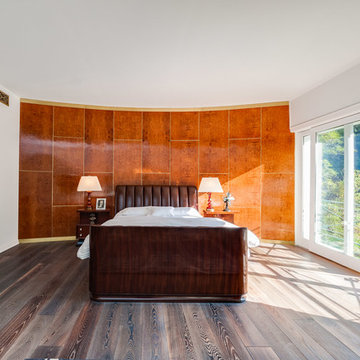
Single Windows converted to Balcony Sliders
Идея дизайна: огромная гостевая спальня (комната для гостей) в стиле фьюжн с коричневыми стенами и темным паркетным полом
Идея дизайна: огромная гостевая спальня (комната для гостей) в стиле фьюжн с коричневыми стенами и темным паркетным полом
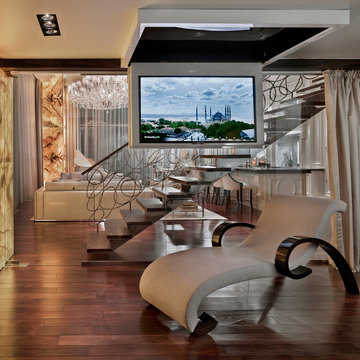
Luxury and cutting edge technology in one remarkable penthouse. Room to room environmental control, smart security system, switchable glass, TV lifts and curtains are all controlled by your iPhone. The ultimate in grand modern living.
With a nod to Bentley and Rolls Royce, sumptuous alcantara is complemented by walnut root and polished steel, and all deliver a unique living experience at every turn.
In my serious dedication to superior luxury, all the doors are made of onyx, and finished to exacting standards. There is no settling for great when perfection is possible. Fendi Casa Carpet. Armani Casa Lighting.
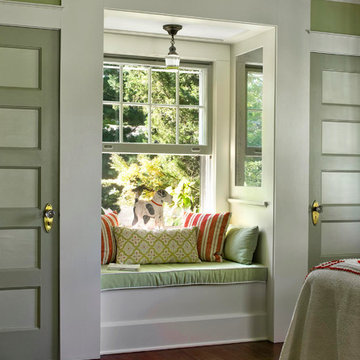
Bedrooms by Empire Restoration and Consulting
На фото: огромная гостевая спальня (комната для гостей) в стиле кантри с зелеными стенами и паркетным полом среднего тона
На фото: огромная гостевая спальня (комната для гостей) в стиле кантри с зелеными стенами и паркетным полом среднего тона
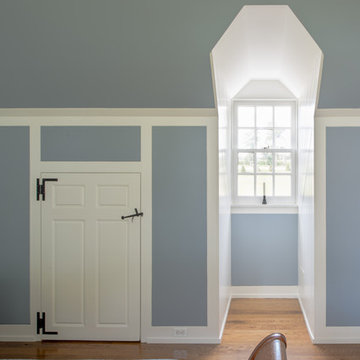
Photographer: Angle Eye Photography
На фото: огромная гостевая спальня (комната для гостей) в классическом стиле с синими стенами и паркетным полом среднего тона без камина с
На фото: огромная гостевая спальня (комната для гостей) в классическом стиле с синими стенами и паркетным полом среднего тона без камина с
Огромная гостевая спальня (комната для гостей) – фото дизайна интерьера
1
