Огромная древесного цвета спальня – фото дизайна интерьера
Сортировать:
Бюджет
Сортировать:Популярное за сегодня
1 - 20 из 96 фото
1 из 3
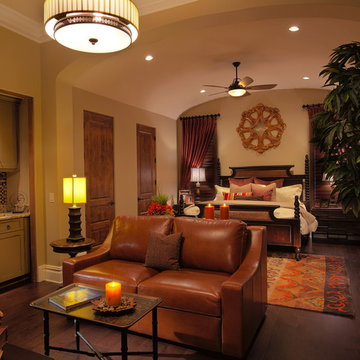
Guest suite with wet bar and sitting area.
Пример оригинального дизайна: огромная гостевая спальня (комната для гостей) в средиземноморском стиле с бежевыми стенами и паркетным полом среднего тона
Пример оригинального дизайна: огромная гостевая спальня (комната для гостей) в средиземноморском стиле с бежевыми стенами и паркетным полом среднего тона
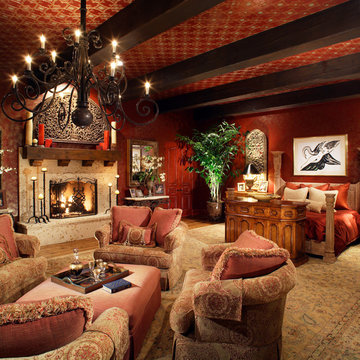
Стильный дизайн: огромная хозяйская спальня в классическом стиле с красными стенами, светлым паркетным полом, стандартным камином, фасадом камина из камня и коричневым полом - последний тренд
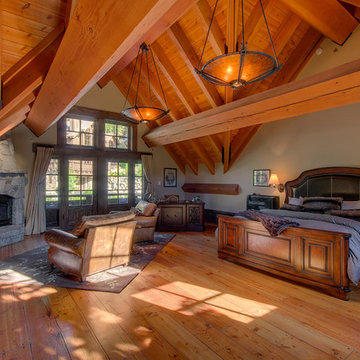
Bedroom stone fireplace at BrokenArrowLodge.info in Squaw Valley, Lake Tahoe photography by Photo-tecture.com
На фото: огромная спальня в стиле рустика с белыми стенами, паркетным полом среднего тона, угловым камином, фасадом камина из камня и коричневым полом
На фото: огромная спальня в стиле рустика с белыми стенами, паркетным полом среднего тона, угловым камином, фасадом камина из камня и коричневым полом
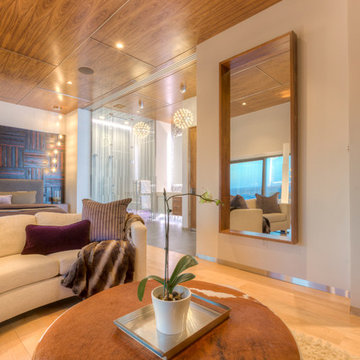
Modern Penthouse
Kansas City, MO
- High End Modern Design
- Glass Floating Wine Case
- Plaid Italian Mosaic
- Custom Designer Closet
Wesley Piercy, Haus of You Photography
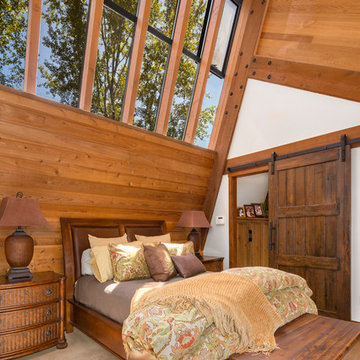
Andrew O'Neill, Clarity Northwest (Seattle)
Идея дизайна: огромная хозяйская спальня в стиле рустика с бежевыми стенами, ковровым покрытием, угловым камином и фасадом камина из камня
Идея дизайна: огромная хозяйская спальня в стиле рустика с бежевыми стенами, ковровым покрытием, угловым камином и фасадом камина из камня
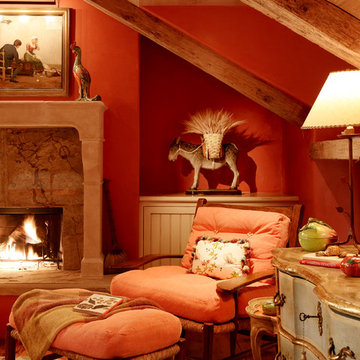
Architect: Caldwell Associates,
Interior Design: Tucker & Marks
Идея дизайна: огромная спальня в современном стиле
Идея дизайна: огромная спальня в современном стиле

Пример оригинального дизайна: огромная хозяйская спальня в классическом стиле с белыми стенами, темным паркетным полом, стандартным камином, фасадом камина из камня, коричневым полом и кессонным потолком
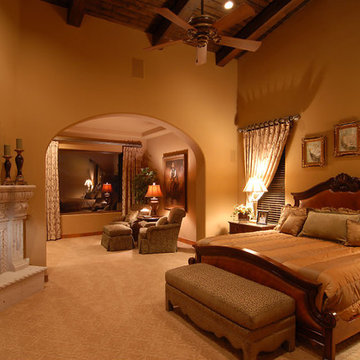
Идея дизайна: огромная хозяйская спальня в классическом стиле с желтыми стенами, ковровым покрытием, стандартным камином, фасадом камина из штукатурки и бежевым полом
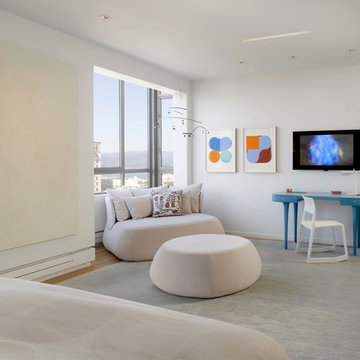
This San Francisco pied-a-tier was a complete redesign and remodel in a prestigious Nob Hill hi-rise overlooking Huntington Park. With stunning views of the bay and a more impressive art collection taking center stage, the architecture takes a minimalist approach, with gallery-white walls receding to the background. The mix of custom-designed built-in furniture and furnishings selected by Hulburd Design read themselves as pieces of art against parquet wood flooring.
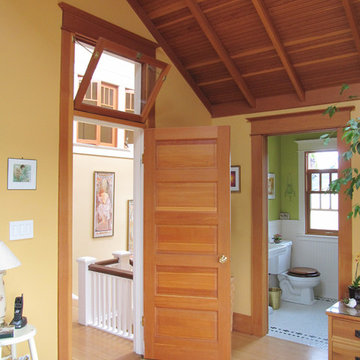
This Is master bedroom with stair hall beyond. Original flat ceiling in dormer was removed to expose gable roof, and skylights added. New ceiling is beadboard with decorative 2 x 4 rafters below. A former closet became new master bath. Doors with transoms are original. All rooms upstairs are backlit by skylights in stair hall.
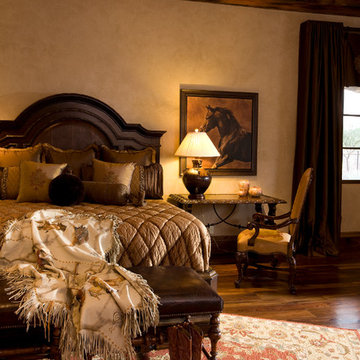
christian blok, photographed
Свежая идея для дизайна: огромная хозяйская спальня в стиле рустика с бежевыми стенами, паркетным полом среднего тона, стандартным камином и фасадом камина из камня - отличное фото интерьера
Свежая идея для дизайна: огромная хозяйская спальня в стиле рустика с бежевыми стенами, паркетным полом среднего тона, стандартным камином и фасадом камина из камня - отличное фото интерьера
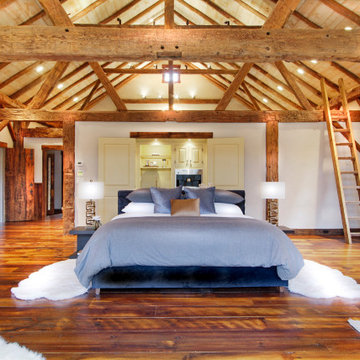
This magnificent barn home staged by BA Staging & Interiors features over 10,000 square feet of living space, 6 bedrooms, 6 bathrooms and is situated on 17.5 beautiful acres. Contemporary furniture with a rustic flare was used to create a luxurious and updated feeling while showcasing the antique barn architecture.
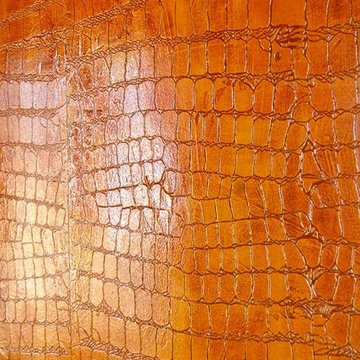
This is an extraordinary master bedroom for an extraordinary man. Bold, rich and colorful hand painted designs, by our talented artists, adorn the ceiling of this master bedroom. We complimented our ceiling design further by installing our hand applied, exotic crocodile finish on the walls. Copyright © 2016 The Artists Hands
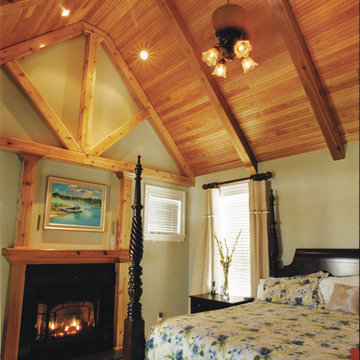
Columns frame the barrel-vault entrance, while shake, stone and siding complement the front porch’s metal roof. The two-story foyer grants views of the study, dining room, living room and balcony, while ceiling treatments, built-ins, fireplaces and a walk-in-pantry add elegance. Walk-in closets, a library and bonus room complete this home.
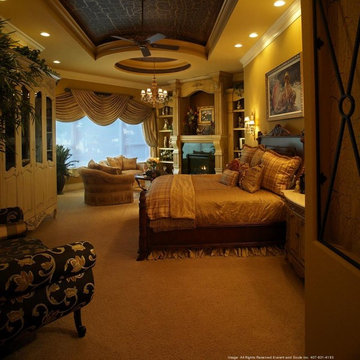
Master Bedroom designed and built for private home. This master bedroom/bathroom won an Aurora Award for the over $3,000,000 category.
Photographed by Everette & Soule, Inc
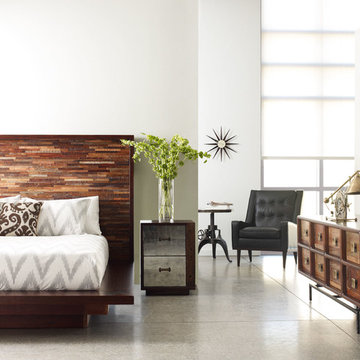
Источник вдохновения для домашнего уюта: огромная спальня в современном стиле с белыми стенами и бетонным полом
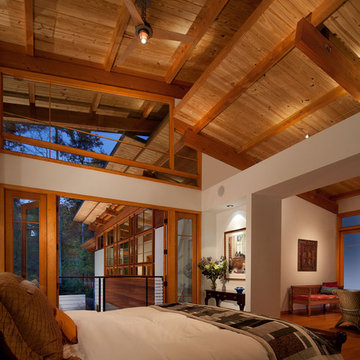
Master Bedroom
Photo Credit: Rion Rizzo/Creative Sources Photography
На фото: огромная хозяйская спальня в современном стиле с белыми стенами и паркетным полом среднего тона с
На фото: огромная хозяйская спальня в современном стиле с белыми стенами и паркетным полом среднего тона с
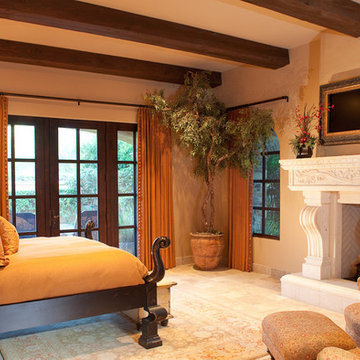
This guest bedroom has beautiful marble floors, cast stone fireplace, and gorgeous wood beams.
На фото: огромная хозяйская спальня в классическом стиле с коричневыми стенами, полом из терракотовой плитки, двусторонним камином и фасадом камина из камня
На фото: огромная хозяйская спальня в классическом стиле с коричневыми стенами, полом из терракотовой плитки, двусторонним камином и фасадом камина из камня
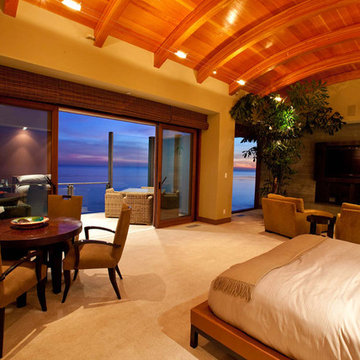
This home features concrete interior and exterior walls, giving it a chic modern look. The Interior concrete walls were given a wood texture giving it a one of a kind look.
We are responsible for all concrete work seen. This includes the entire concrete structure of the home, including the interior walls, stairs and fire places. We are also responsible for the structural concrete and the installation of custom concrete caissons into bed rock to ensure a solid foundation as this home sits over the water. All interior furnishing was done by a professional after we completed the construction of the home.
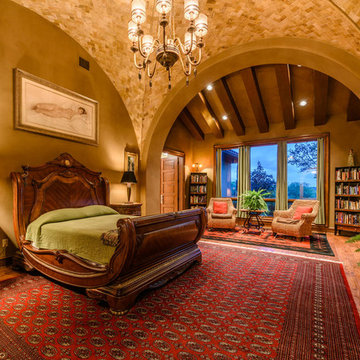
James Bruce
Пример оригинального дизайна: огромная хозяйская спальня: освещение в средиземноморском стиле с темным паркетным полом
Пример оригинального дизайна: огромная хозяйская спальня: освещение в средиземноморском стиле с темным паркетным полом
Огромная древесного цвета спальня – фото дизайна интерьера
1