Нейтральная детская комната с деревянными стенами – фото дизайна интерьера
Сортировать:
Бюджет
Сортировать:Популярное за сегодня
1 - 20 из 136 фото
1 из 3

На фото: нейтральная детская с игровой среднего размера в классическом стиле с белыми стенами, полом из ламината, серым полом, кессонным потолком и деревянными стенами для ребенка от 4 до 10 лет с
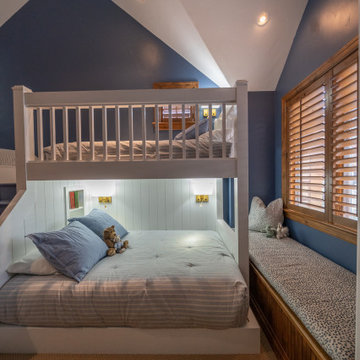
На фото: большая нейтральная детская в стиле модернизм с спальным местом, синими стенами, ковровым покрытием, бежевым полом и деревянными стенами с

2 years after building their house, a young family needed some more space for needs of their growing children. The decision was made to renovate their unfinished basement to create a new space for both children and adults.
PLAYPOD
The most compelling feature upon entering the basement is the Playpod. The 100 sq.ft structure is both playful and practical. It functions as a hideaway for the family’s young children who use their imagination to transform the space into everything from an ice cream truck to a space ship. Storage is provided for toys and books, brining order to the chaos of everyday playing. The interior is lined with plywood to provide a warm but robust finish. In contrast, the exterior is clad with reclaimed pine floor boards left over from the original house. The black stained pine helps the Playpod stand out while simultaneously enabling the character of the aged wood to be revealed. The orange apertures create ‘moments’ for the children to peer out to the world while also enabling parents to keep an eye on the fun. The Playpod’s unique form and compact size is scaled for small children but is designed to stimulate big imagination. And putting the FUN in FUNctional.
PLANNING
The layout of the basement is organized to separate private and public areas from each other. The office/guest room is tucked away from the media room to offer a tranquil environment for visitors. The new four piece bathroom serves the entire basement but can be annexed off by a set of pocket doors to provide a private ensuite for guests.
The media room is open and bright making it inviting for the family to enjoy time together. Sitting adjacent to the Playpod, the media room provides a sophisticated place to entertain guests while the children can enjoy their own space close by. The laundry room and small home gym are situated in behind the stairs. They work symbiotically allowing the homeowners to put in a quick workout while waiting for the clothes to dry. After the workout gym towels can quickly be exchanged for fluffy new ones thanks to the ample storage solutions customized for the homeowners.

На фото: нейтральная детская с игровой: освещение в современном стиле с синими стенами, деревянным полом, белым полом, потолком из вагонки и деревянными стенами
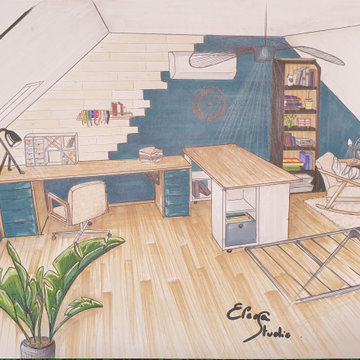
Projet de réalisation de l'espace 'atelier couture' avec ilot mobile, et un espace détente. Réemploi de meubles existants et pour les nouveaux meubles, on est sur une base ikéa.
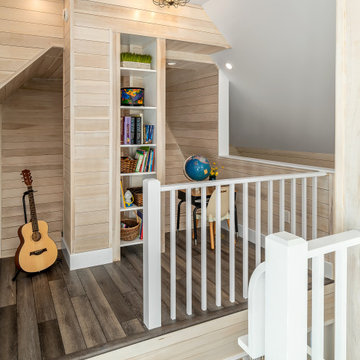
На фото: нейтральная детская в морском стиле с рабочим местом, серыми стенами, темным паркетным полом, коричневым полом и деревянными стенами с
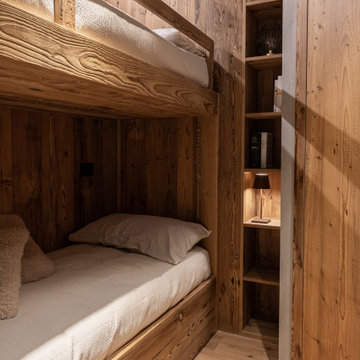
La residenza accoglie una camera per i figli attrezza con due letti a castello interamente realizzati su misura in legno, soluzione pensata per ottimizzare gli spazi senza rinunciare a comodità ed estetica.
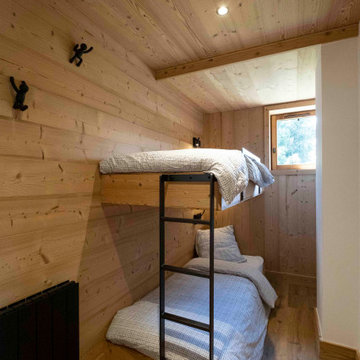
Chambre d'enfants / amis avce lit superposé sur mesure.
Coté minimaliste avec un effet suspendu.
Echelle et rambarde en métal
Идея дизайна: маленькая нейтральная детская в стиле рустика с спальным местом, белыми стенами, полом из ламината, коричневым полом, деревянным потолком и деревянными стенами для на участке и в саду, подростка
Идея дизайна: маленькая нейтральная детская в стиле рустика с спальным местом, белыми стенами, полом из ламината, коричневым полом, деревянным потолком и деревянными стенами для на участке и в саду, подростка
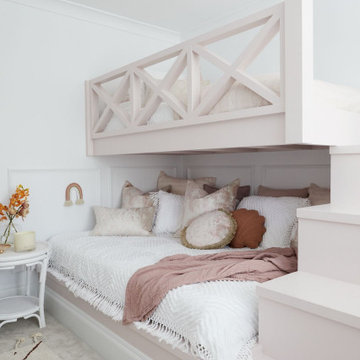
Идея дизайна: нейтральная детская в современном стиле с спальным местом, розовыми стенами, ковровым покрытием и деревянными стенами

Flannel drapes balance the cedar cladding of these four bunks while also providing for privacy.
На фото: большая нейтральная детская в стиле рустика с спальным местом, бежевыми стенами, полом из сланца, черным полом и деревянными стенами для подростка, двоих детей
На фото: большая нейтральная детская в стиле рустика с спальным местом, бежевыми стенами, полом из сланца, черным полом и деревянными стенами для подростка, двоих детей
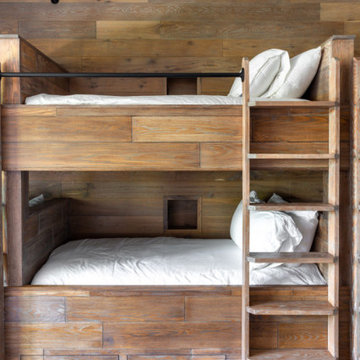
Built-in in bunk beds clad in reclaimed wood with integrated storage.
Источник вдохновения для домашнего уюта: нейтральная детская среднего размера в стиле рустика с спальным местом, паркетным полом среднего тона и деревянными стенами
Источник вдохновения для домашнего уюта: нейтральная детская среднего размера в стиле рустика с спальным местом, паркетным полом среднего тона и деревянными стенами
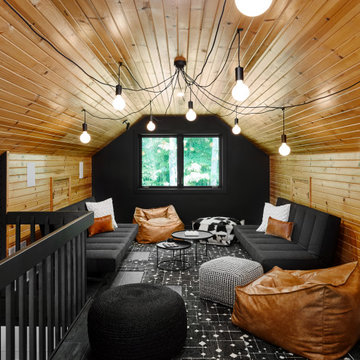
poufs
На фото: нейтральная детская в стиле рустика с сводчатым потолком, деревянным потолком и деревянными стенами для подростка
На фото: нейтральная детская в стиле рустика с сводчатым потолком, деревянным потолком и деревянными стенами для подростка
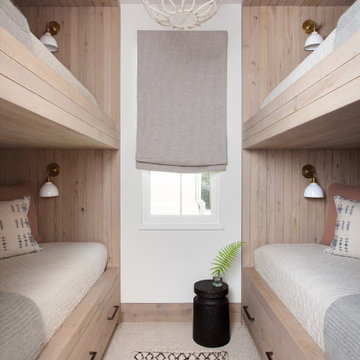
Photo by Alise O’Brien & Ryann Ford
На фото: нейтральная детская в стиле неоклассика (современная классика) с спальным местом, белыми стенами, ковровым покрытием, бежевым полом, деревянным потолком и деревянными стенами для ребенка от 4 до 10 лет
На фото: нейтральная детская в стиле неоклассика (современная классика) с спальным местом, белыми стенами, ковровым покрытием, бежевым полом, деревянным потолком и деревянными стенами для ребенка от 4 до 10 лет

We turned a narrow Victorian into a family-friendly home.
CREDITS
Architecture: John Lum Architecture
Interior Design: Mansfield + O’Neil
Contractor: Christopher Gate Construction
Styling: Yedda Morrison
Photography: John Merkl
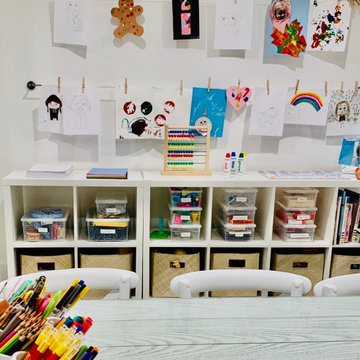
Источник вдохновения для домашнего уюта: нейтральная детская с игровой среднего размера в классическом стиле с белыми стенами, полом из ламината, серым полом, кессонным потолком и деревянными стенами для ребенка от 4 до 10 лет
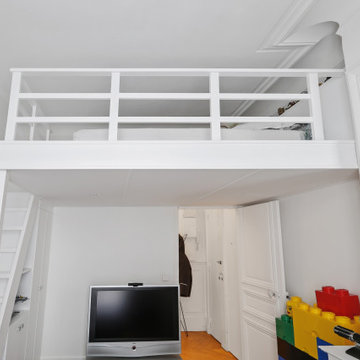
Aménagelent sur mesure d'une mezzanine pour installer un lit pour 2 personnes dans une chambre d'enfant. Nous avons profiter de labelle hauteur sous plafond pour agrandir cette petite chambre. Nous avons dessiner la mezzanine avec les escaliers, le placard et la bibliothèque sous les escaliers
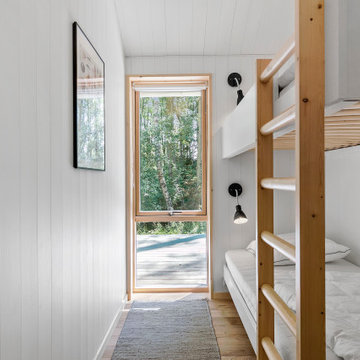
Источник вдохновения для домашнего уюта: нейтральная детская в скандинавском стиле с спальным местом, белыми стенами, паркетным полом среднего тона, коричневым полом и деревянными стенами для ребенка от 4 до 10 лет
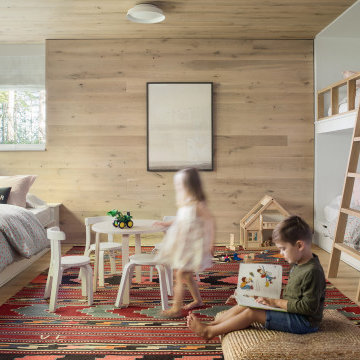
Пример оригинального дизайна: нейтральная детская в морском стиле с спальным местом, бежевыми стенами, светлым паркетным полом, бежевым полом, деревянными стенами и деревянным потолком
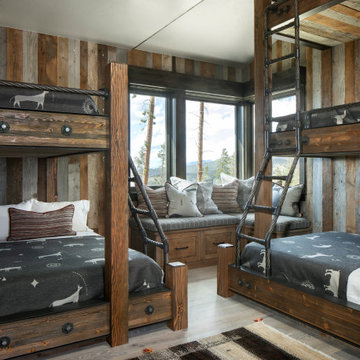
Идея дизайна: нейтральная детская в стиле рустика с спальным местом, разноцветными стенами и деревянными стенами
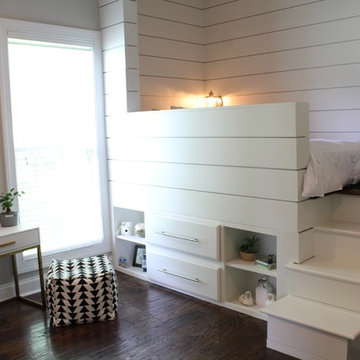
Carlos home improvement
На фото: нейтральная детская среднего размера в классическом стиле с спальным местом, белыми стенами, ковровым покрытием, бежевым полом, потолком из вагонки и деревянными стенами для ребенка от 4 до 10 лет
На фото: нейтральная детская среднего размера в классическом стиле с спальным местом, белыми стенами, ковровым покрытием, бежевым полом, потолком из вагонки и деревянными стенами для ребенка от 4 до 10 лет
Нейтральная детская комната с деревянными стенами – фото дизайна интерьера
1

